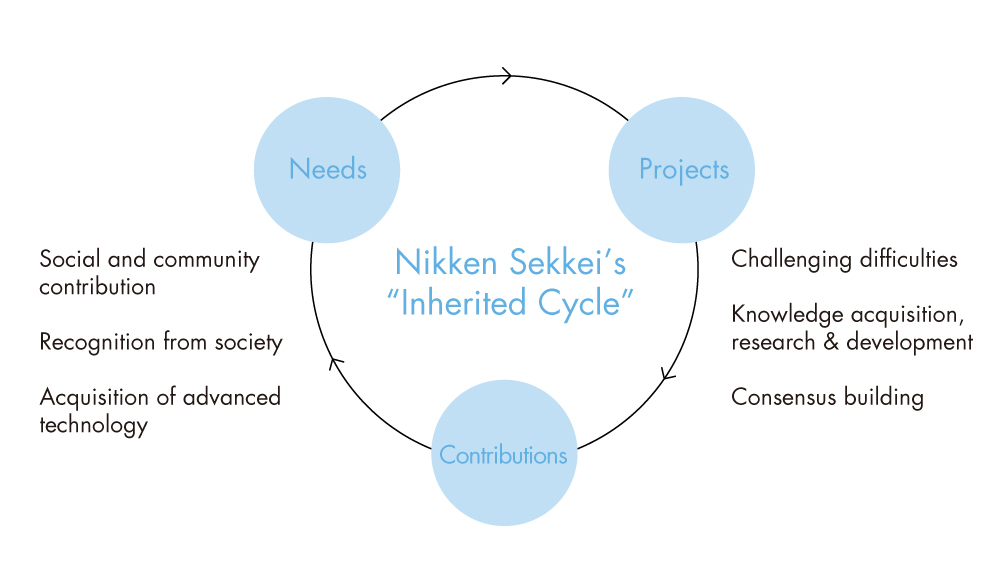Projects History
Part 1: The First Sixty Years (1900-1960)
Pioneering Social and Environmental Design:
Nikken Sekkei’s DNA
Nikken Sekkei has walked stride for stride with Japan as it has modernized. Rather than focus on realizing its own vision, or on becoming a pioneer in its own field, the company has aimed to respond to the demands of society.
The times require certain "needs"; the company takes on the challenge of "projects" to meet these needs, thereby "contributing" to society, and yielding advanced results. This is Nikken Sekkei’s unchanging image.
Image courtesy of The Sumitomo Warehouse Co., Ltd.
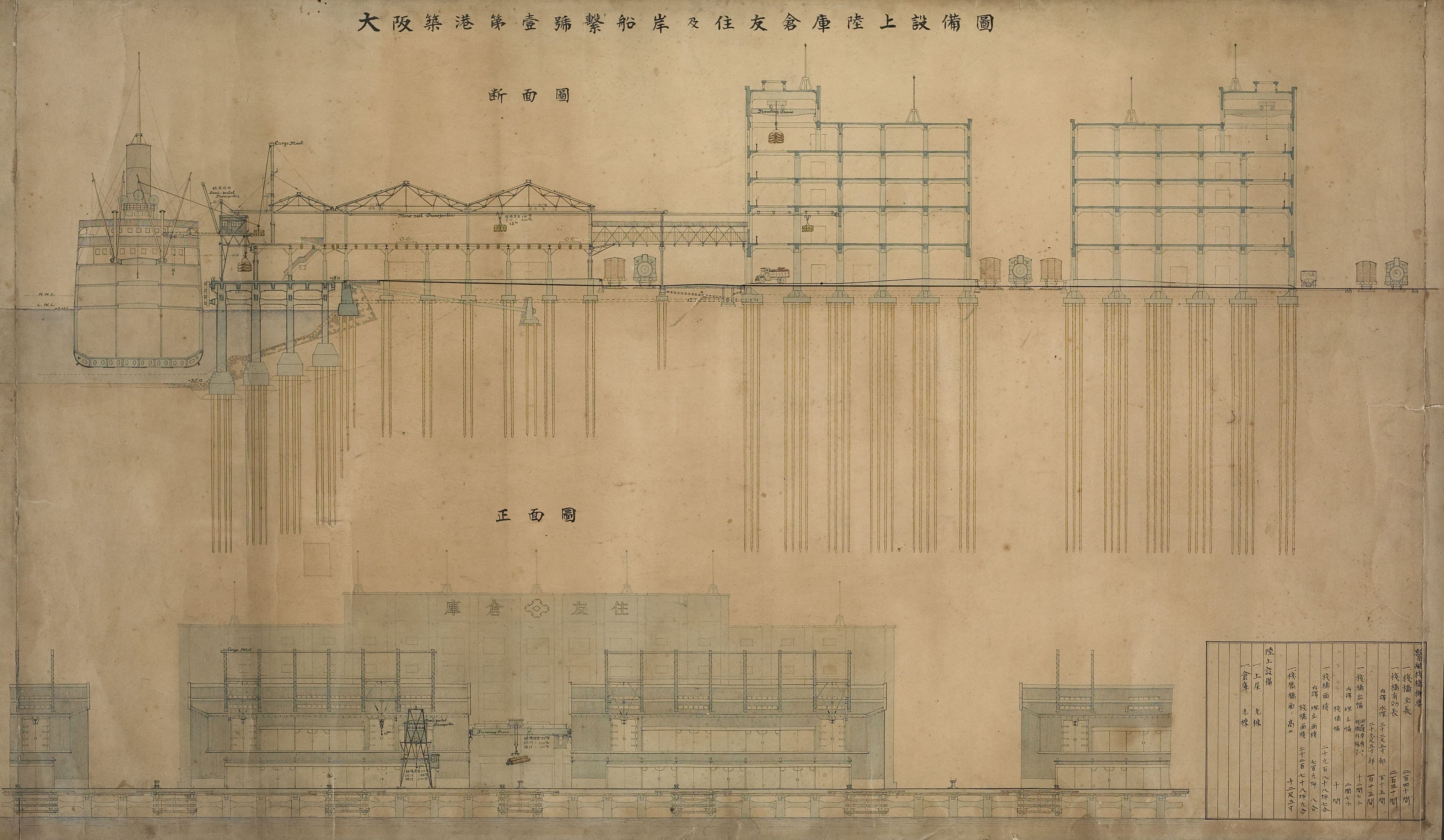

Scroll Down
The Inherited Cycle of "Needs," "Projects," and "Contributions”
Nikken Sekkei undertakes projects to respond to the needs of the times. Through the acquisition of knowledge and research and development, it creates original ideas and innovative technologies that address society’s demands. The outcomes and societal contributions of these efforts push its group of experts to evolve, and enables the application of gained know-how to the next case. In this way, Nikken Sekkei has grown together with Japanese society.
Architecture and Civil Engineering: the Birth of Two Professional Groups
Realizing “Architecture for the Next Century” in the Age of Wooden Structures
The Westernization of Japan progressed as the nation transitioned from the Edo period (1603-1867) to the Meiji period (1868-1912). The new government issued money, and the yen was born as the fundamental unit of currency. The monetary economy that we know today began to take off in earnest.
During the Edo period, Osaka was known as “the nation’s kitchen" and played a central role in the developing Japanese economy. However, from the end of the Edo period to the beginning of the Meiji period, Osaka's economy temporarily declined due to the discontinuation of storehouses and the sequestration of debts, following the abolition of feudal domains.
Hoping to establish a monetary economy in the Kansai region and revive Osaka as a commercial capital, the Sumitomo company decided to start a banking business and planned to build a head office. It was determined that the construction work should be sufficiently robust, span several years, and last for a century.
To take charge of the need for a monetary economy and the construction of the head office in 1900, the Temporary Building Department of the Sumitomo Head Office, comprised of a group of architectural experts, was established. This was the origin of Nikken Sekkei.
As the word "temporary" suggests, the design organization was supposed to be disbanded when construction was completed. However, high expectations were placed on the 26 members who were specially selected for their technological expertise.
This project for the Sumitomo head office contributed to the economic development of the Kansai region and the establishment of the modern banking industry with an architecture that used new technology to show how a bank should be for the new era. Nikken Sekkei inherited the aspirations of Sumitomo's mining engineers to contribute to the national interest as part of its DNA.
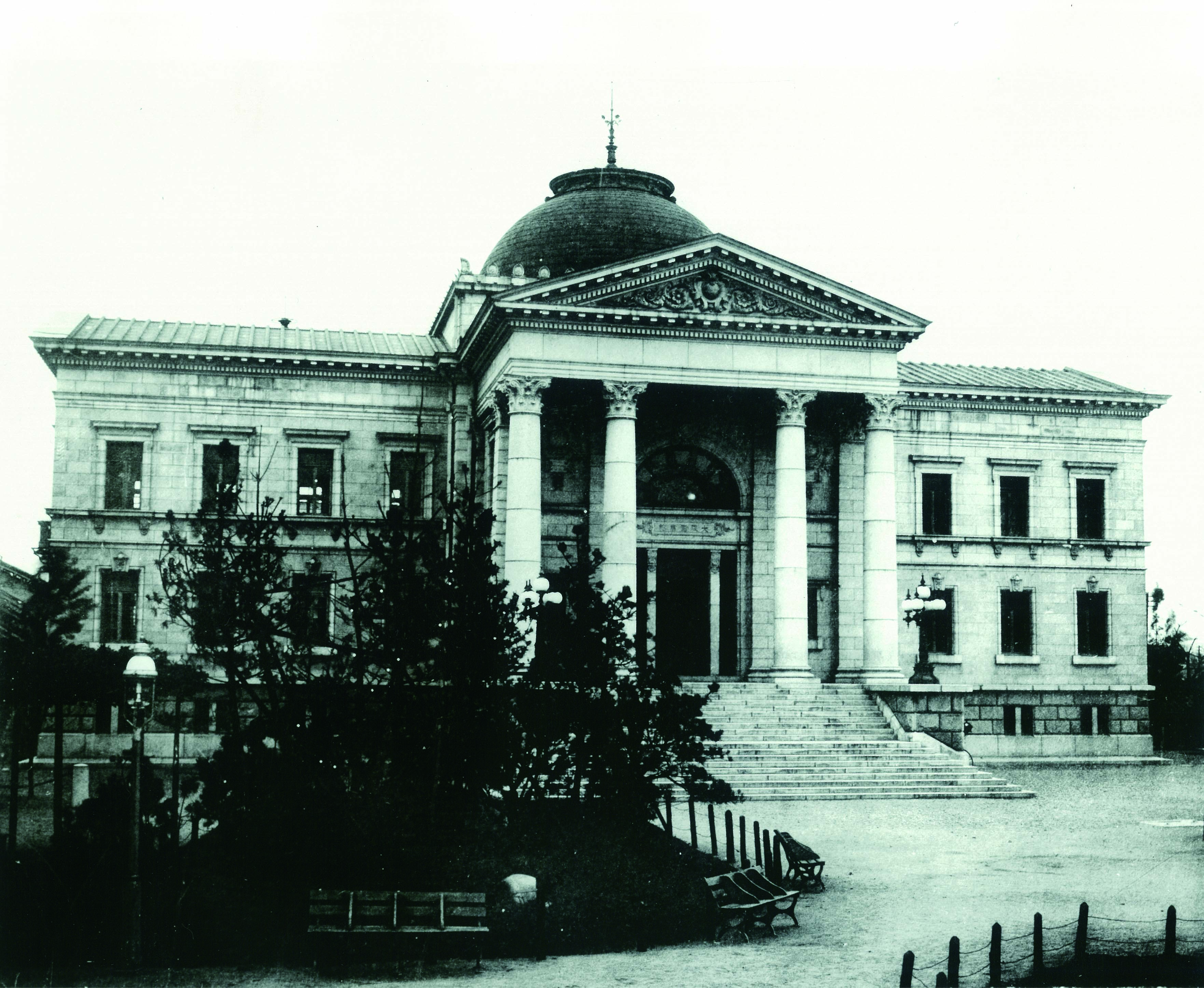
[Osaka Library: (Present) Osaka Prefectural Nakanoshima Library, 1904.]
The library was built with a donation from the Sumitomo family to the Osaka Prefectural Government for the purpose of sharing knowledge for the city's modernization effort. It was designed by Magoichi Noguchi of the Temporary Building Department of the Sumitomo Head Office, the predecessor of Nikken Sekkei Ltd.
Image Source: Yutaka Hidaka (1920) "Dr. Noguchi Architectural Drawing Collection" by Yutaka Hidaka
[Osaka Library: (Present) Osaka Prefectural Nakanoshima Library, 1904.]
The library was built with a donation from the Sumitomo family to the Osaka Prefectural Government for the purpose of sharing knowledge for the city's modernization effort. It was designed by Magoichi Noguchi of the Temporary Building Department of the Sumitomo Head Office, the predecessor of Nikken Sekkei Ltd.
Image Source: Yutaka Hidaka (1920) "Dr. Noguchi Architectural Drawing Collection" by Yutaka Hidaka
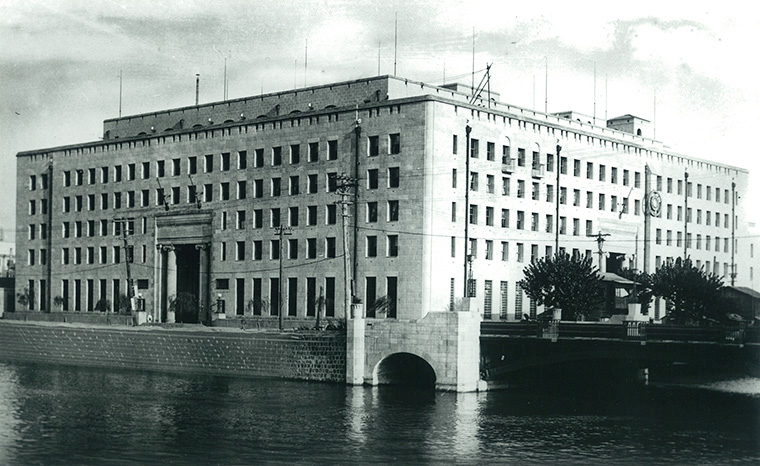
[The Sumitomo Building (present-day Sumitomo Mitsui Banking Corporation Osaka Head Office Building) when it was built in 1930.]
A fusion of Oriental and Western architecture, the building remains in the history of modern Japanese architecture.
[The Sumitomo Building (present-day Sumitomo Mitsui Banking Corporation Osaka Head Office Building) when it was built in 1930.]
A fusion of Oriental and Western architecture, the building remains in the history of modern Japanese architecture.
A Pioneering Urban Development Project with Public- and Private-sector Collaboration
After the Meiji Restoration, the number of ships coming from overseas increased, and Osaka's trade and commerce grew, necessitating improving the port. Large-scale port construction work initiated by the city of Osaka was suspended due to financial difficulties brought about by the economic depression following the Russo-Japanese War (1904-5).
After witnessing this situation, Sumitomo stepped forward to build the first quay and warehouse complex behind it for the development of the regional Kansai economy, which became the catalyst for the Osaka North Port project.
The City of Osaka accepted the offer, and all construction work was carried out by Sumitomo under municipal supervision.
Against this backdrop, Sumitomo established an independent Temporary Civil Engineering Division in its head office in 1919 to kick off the Osaka North Port project. Together with related landowner associations, Osaka Hokko Co. was set up, and the project was promoted by introducing new civil engineering technology.
The project included the construction of a harbor, including breakwaters and piers, reclaimed land, warehouses, factories, and housing. The goal was to develop an international industrial city directly connected to the Port of Osaka.
At a time when the concept of public works did not exist, Nikken Sekkei contributed to urban development by establishing a system equivalent to today's public-private partnership projects. The port project involved the collaboration of two groups of specialists in architecture and civil engineering, and served as a prototype for Nikken Sekkei as a company.
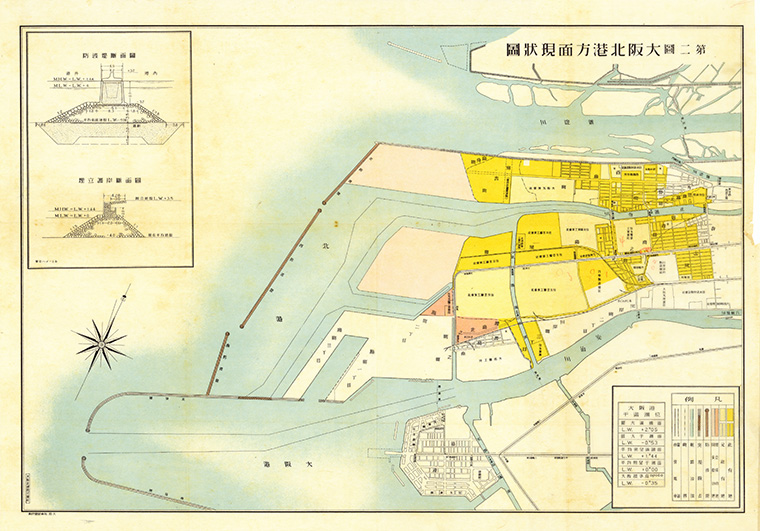
[Map of Osaka’s North Port]
The ground and soil surveys, as well as the building’s structural design, were all carried out by the company. The current method of structural design based on reliable in-house data was established at this time.
Source: Osaka Hokko Co. Ltd. (ed.), Twenty Years of Osaka Hokko.
[Map of Osaka’s North Port]
The ground and soil surveys, as well as the building’s structural design, were all carried out by the company. The current method of structural design based on reliable in-house data was established at this time.
Source: Osaka Hokko Co. Ltd. (ed.), Twenty Years of Osaka Hokko.
The Great Depression, and Escape
In 1929, the Great Depression hit countries around the world. Sumitomo, too, experienced a serious business downturn, which compelled layoffs. Eikichi Hasebe and Kenzo Takekoshi, leaders of the design and engineering department (known as the Construction Work Department), subsequently left the Sumitomo Limited Partnership Company, unable to bear staff departures. The pair went on to establish Hasebe-Takekoshi Architects Office.
Sumitomo gave a warm send off, lending the men the capital for their new venture. While no bonuses were paid in the first year of operations, they at least had an opportunity.
Sumitomo was asked to work on a project for the Osaka Stock Market Exchange Building, which had the "business" of developing Osaka’s economy. Even in times of hardship, the company has proven its resolve to respond to the “needs” of the time by working a "project" and "contributing" to society, a cycle that remains intact at the firm.
The Osaka Stock Exchange Building is a large, air-conditioned space with a 2,000-person capacity, pioneering lighting and acoustic design. It was a precursor to later stadiums and other highly functional large spaces. Hasebe-Takekoshi Architects was lauded for its work on the project, went on to a succession of projects outside Sumitomo, and eventually repaid all the capital it had initially borrowed. It became the first architectural design firm in Japan to be incorporated, fulfilling its social responsibility mission without outside capital influence -- the equivalent of a European or U.S. professional corporation. The event marked the start of the corporation both in form and spirit, which Nikken Sekkei carries on today.
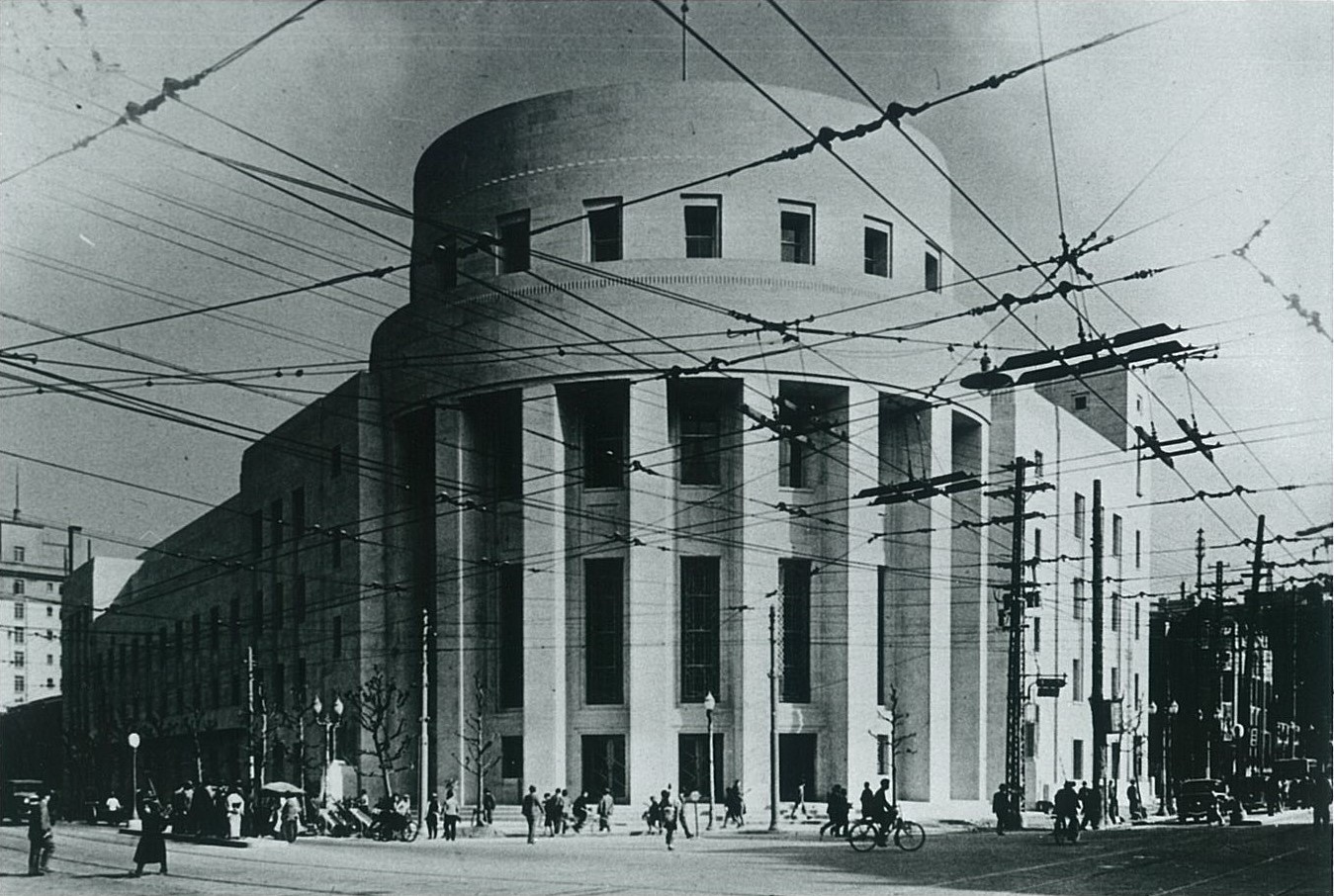
[Osaka Stock Market Exchange Building, 1935.]
This project responded to the social and economic evolution of the new capitalist economy, a sign of Nikken Sekkei’s future path.
Image courtesy of Japan Exchange Group
[Osaka Stock Market Exchange Building, 1935.]
This project responded to the social and economic evolution of the new capitalist economy, a sign of Nikken Sekkei’s future path.
Image courtesy of Japan Exchange Group
The Belief that Engineers are Vital to Postwar Reconstruction
After World War II, Sumitomo decided to set up a company to regather the engineers who returned home jobless after years of hardship. The dispersal of these trained and nurtured human resources would have constituted both a serious loss of human capital as well as a loss to the effort of rebuilding the nation. Sumitomo first and foremost believed that engineers were vitally necessary for Japan's postwar reconstruction.
The dismantling of zaibatsu (vertically integrated business conglomerates) was also predicted. Rather than prepare for its own dismantling, however, the company prepared for its division as an agenda-driven organization.
Thus, a new organization was established. Derived from the ideal of "building a new Japan out of devastation," it was named "Nippon Kensetsu Sangyo" (“Japan Construction Industry”), and later Nikken Sekkei Komu Co., Ltd. (“Nikken Design & Engineering”). At the time of Nikken Sekkei Komu’s birth, all company shares were held by Nippon Kensetsu Sangyo to support its establishment. However, when business took off, the firm’s President and 14 other members took ownership of the shares.
From early on, the President established a policy of not releasing the shares externally, which essentially began the current internal shareholder system. This system was established to ensure that the company would not face outside shareholder control, strictly maintaining its independence and self-discipline as a designer and construction supervisor. This system is deeply rooted in the spirit of the company.
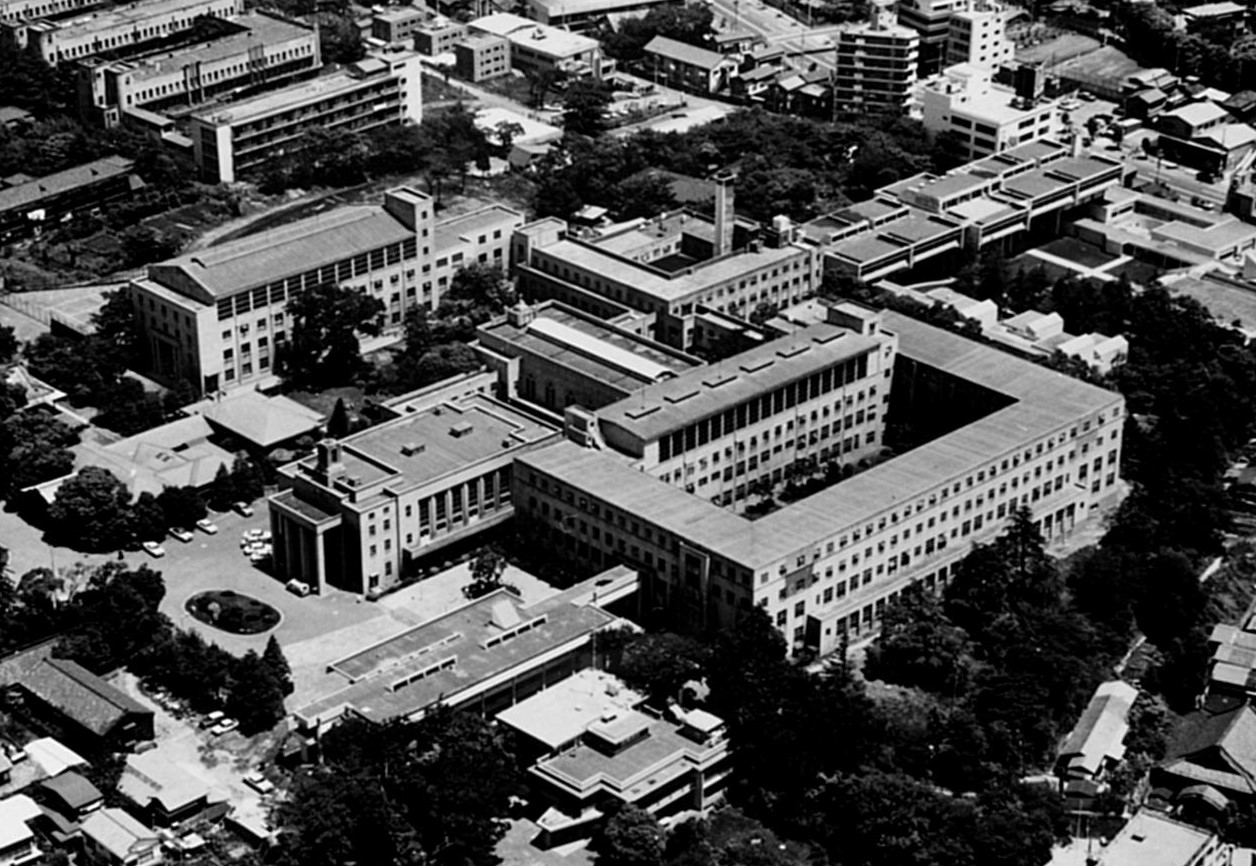
[University of the Sacred Heart, Tokyo, 1950-1959]
The Tokyo branch of Nippon Kensetsu Sangyo was contracted to design and supervise the first several phases of the University of the Sacred Heart building, which still stands in Hiroo, Tokyo.
[University of the Sacred Heart, Tokyo, 1950-1959]
The Tokyo branch of Nippon Kensetsu Sangyo was contracted to design and supervise the first several phases of the University of the Sacred Heart building, which still stands in Hiroo, Tokyo.
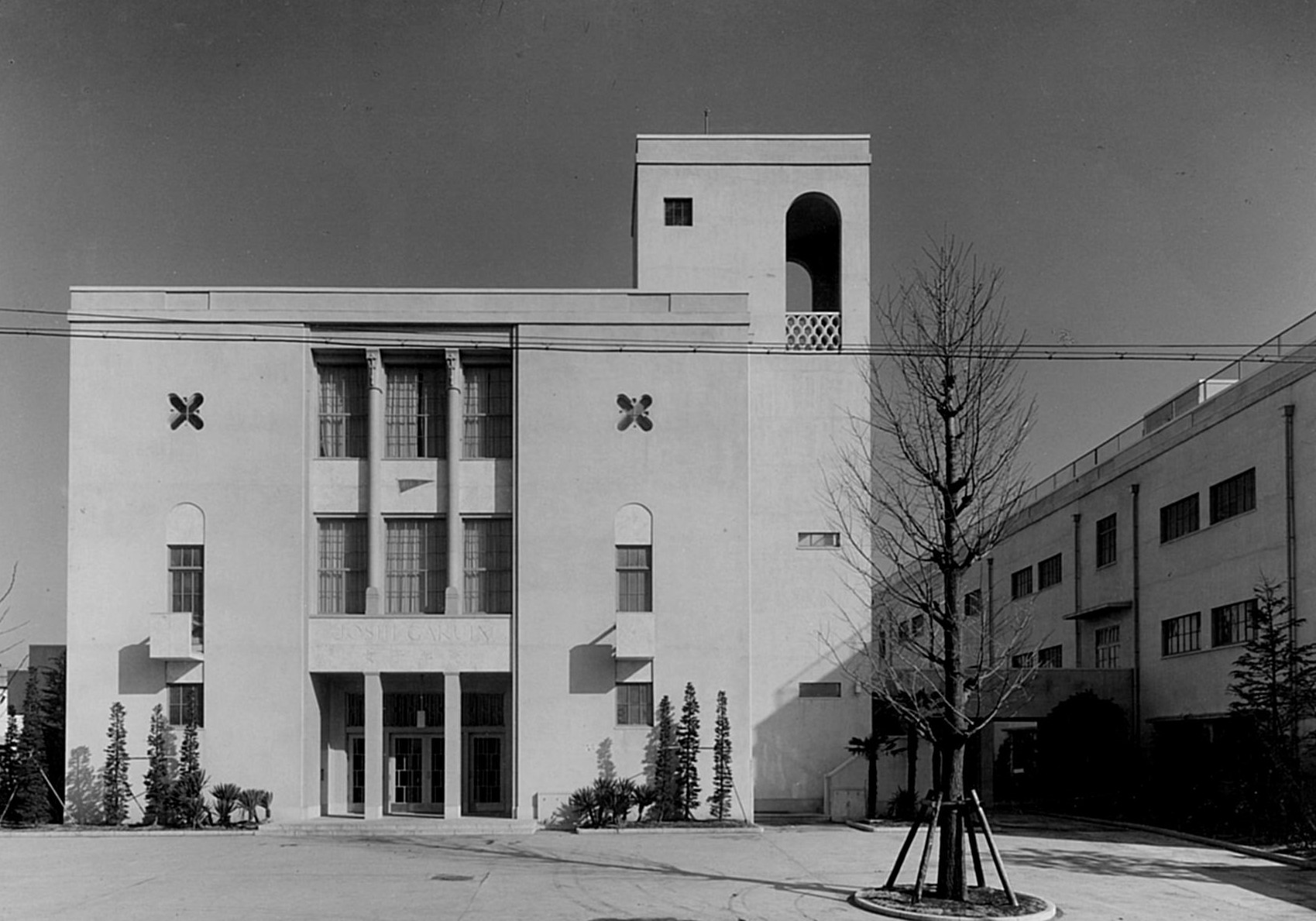
[Joshigakuin, 1950-1955]
Nikken Sekkei Komu Co., Ltd. took charge of several phases of design and construction of the school. In 1992, the school building was rebuilt (designer: W.M. Vories & Co., Architects), but still retains some characteristics of its original appearance.
[Joshigakuin, 1950-1955]
Nikken Sekkei Komu Co., Ltd. took charge of several phases of design and construction of the school. In 1992, the school building was rebuilt (designer: W.M. Vories & Co., Architects), but still retains some characteristics of its original appearance.
Responding to the Needs of the Era with Architecture and Civil Engineering
The Japan Construction Headquarters (JCA) of the U.S. Forces in Japan was appreciative of Nikken Sekkei Komu’s ability to integrate architectural and civil engineering work. The fact that the company was able to continuously undertake the construction of U.S. military facilities in Japan under direct contract was a great help during the postwar period when demand for construction work was meager.
New technologies and methods of setting design specifications acquired from the work with JCA proved useful for later domestic projects, and comprised the starting point for current overseas projects and project management work.
The company had two divisions: the architectural division, which designed structures above ground, and the civil engineering department, which conducted land surveys and geotechnical studies. This made it possible to take charge of factory projects that supported the reconstruction and growth of Japan's economy after World War II. Factory designs for projects such as steel mill furnaces more than 60 meters in height require advanced design techniques for strong foundations and large-space steel-frame structures. Such technologies were utilized later in the structural design of towers and skyscrapers.
The twin axes of architecture and civil engineering enabled the company to survive the severe postwar period and to expand possibilities for the future.
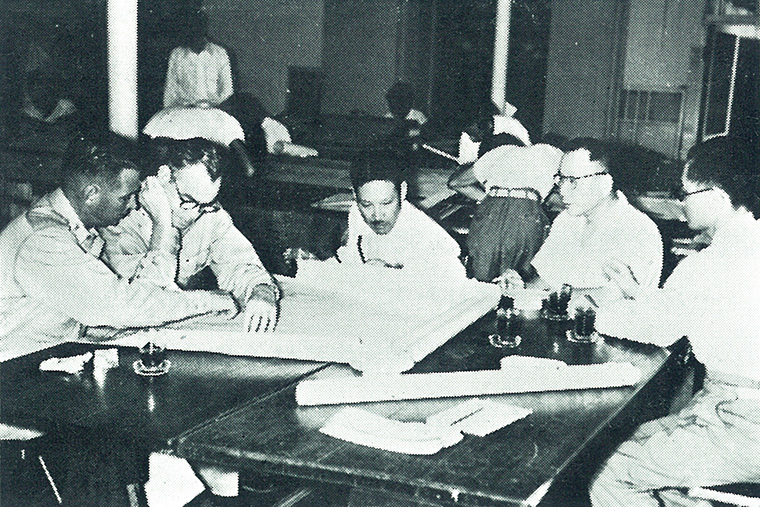
[Meeting with JCA]
Kyusuke Ozaki (center), was the first president of Nikken Sekkei Komu Co., Ltd. The American-style mixed team of civil engineers, architects, and MEP (mechanical, electrical, and plumbing) engineers was the origin of the project manager system that the company established.
[Meeting with JCA]
Kyusuke Ozaki (center), was the first president of Nikken Sekkei Komu Co., Ltd. The American-style mixed team of civil engineers, architects, and MEP (mechanical, electrical, and plumbing) engineers was the origin of the project manager system that the company established.
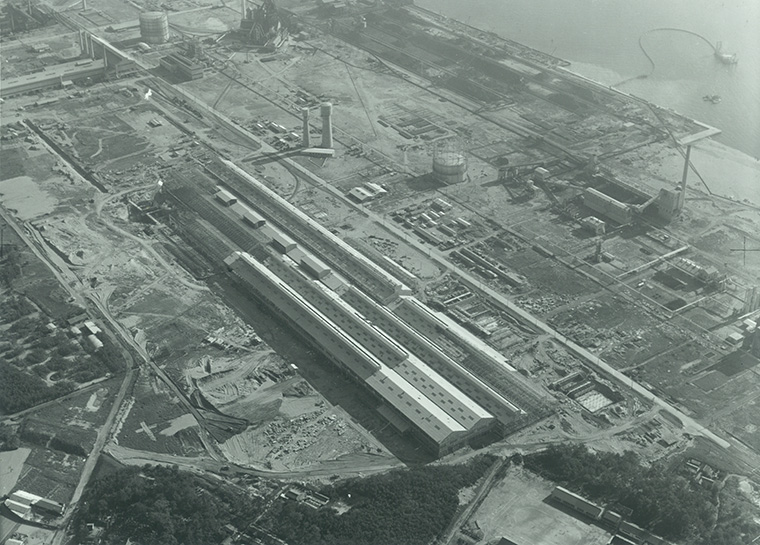
[Sumitomo Metal Industries Wakayama Works (now Nippon Steel Corporation Kansai Works Wakayama District) in 1965.]
The achievements of factory projects were inherited by the Nikken Group in its current designs for production and distribution facilities.
[Sumitomo Metal Industries Wakayama Works (now Nippon Steel Corporation Kansai Works Wakayama District) in 1965.]
The achievements of factory projects were inherited by the Nikken Group in its current designs for production and distribution facilities.
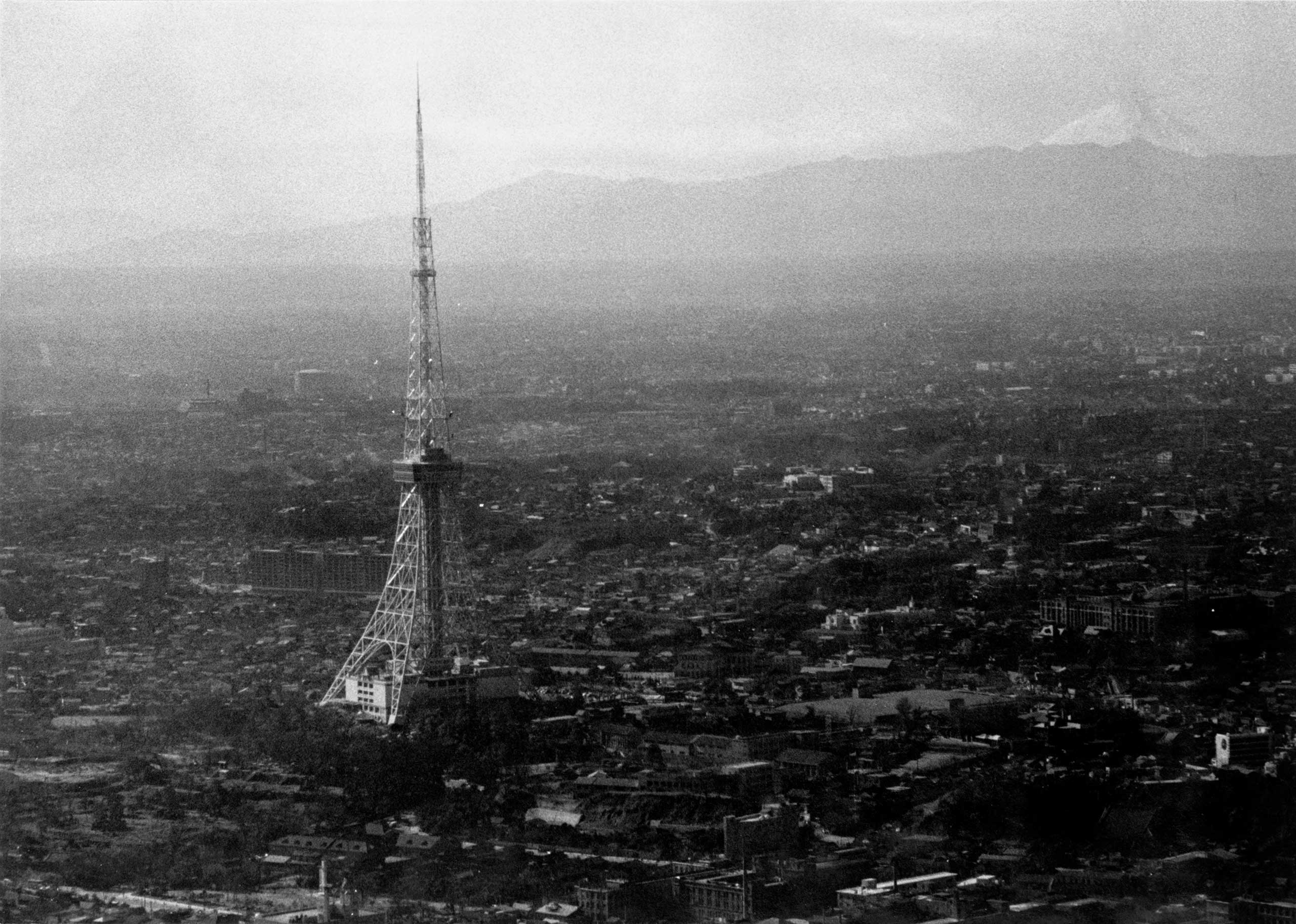
[Tokyo Tower, 1958]
In addition to its function as a broadcasting platform, Tokyo Tower was designed to serve as a sightseeing facility and to help create an urban landscape. It became a symbol of the rapid economic growth period.
[Tokyo Tower, 1958]
In addition to its function as a broadcasting platform, Tokyo Tower was designed to serve as a sightseeing facility and to help create an urban landscape. It became a symbol of the rapid economic growth period.
Part 2: Sixty Years of Diversity (1961-)
Diversifying Nikken Sekkei's Contributions Along with Society’s Needs
From the 1960s, Japan's society and economy continued to change and expand. Nikken Sekkei kept pace with these changes, expanding its business into the fields of architecture, urban planning and the environment. However, this was not a mere expansion of business, but rather a result of its continued adherence to the cycle of responding to the needs of an increasingly diverse era and working on projects to contribute to it.
Photo by kuremo - stock.adobe.com
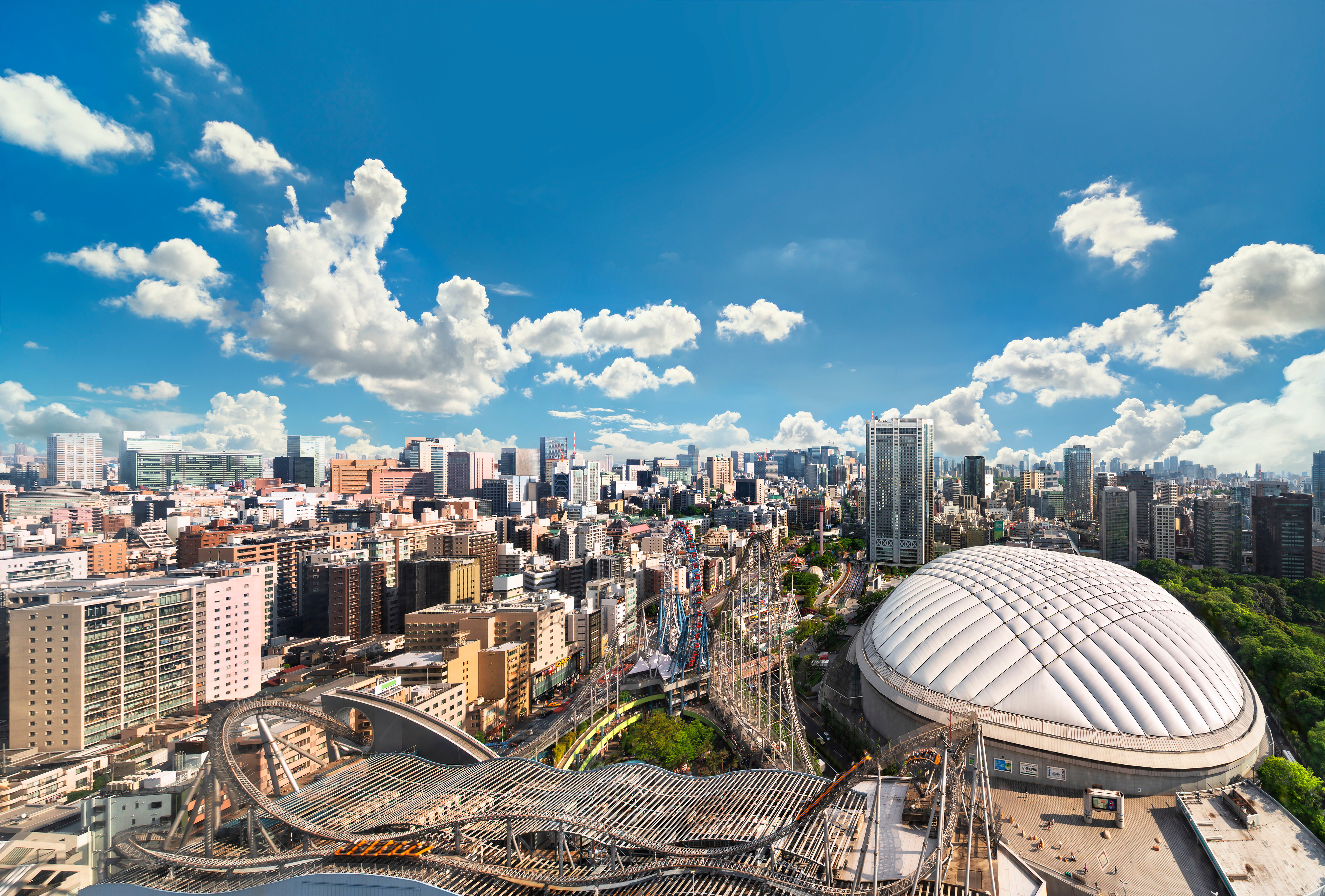

Scroll Down
Energizing a New Postwar Society
As represented by the famous statement “It is no longer the postwar,” Japan dedicated itself to modernization and building a new nation. Stimulated by the national 1960 Income Doubling Plan and the 1964 Tokyo Summer Olympics, economic growth accelerated, general companies grew, and the number of office workers surged. This created an unprecedented need for large-scale office buildings, and Nikken Sekkei Komu responded.
The Palaceside Building is one project that the firm took on to meet this challenge. A groundbreaking building that combined offices and commercial facilities, it became the prototype for large-scale mixed-use buildings. The building provided a comfortable environment for office workers by introducing ceiling-height windows and allowed public rooftop access. Today, the structure remains as one of the most iconic office buildings of the era and has contributed to the development of office building space in Japan.
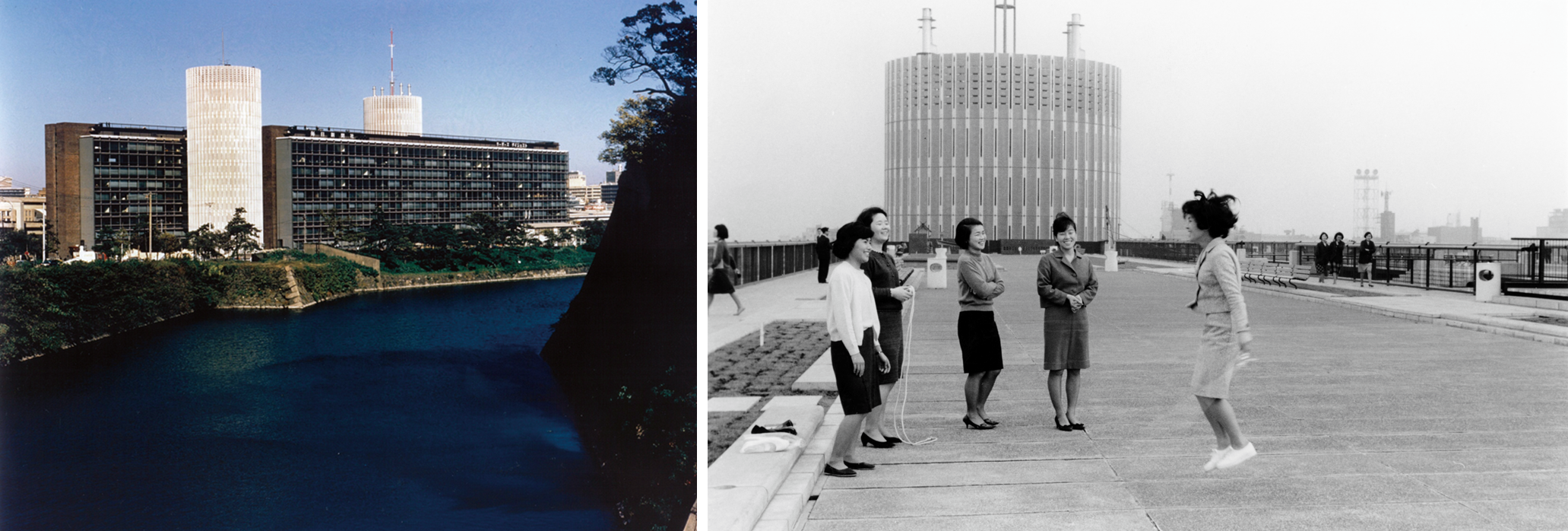
[Palaceside Building, 1966]
With a total floor area of 120,000 square meters, it was a groundbreaking building for its time, and a pioneering long-span office building, a Nikken Sekkei specialty.
Photo: Taisuke Ogawa (exterior) / Shuji Yamada (rooftop)
[Palaceside Building, 1966]
With a total floor area of 120,000 square meters, it was a groundbreaking building for its time, and a pioneering long-span office building, a Nikken Sekkei specialty.
Photo: Taisuke Ogawa (exterior) / Shuji Yamada (rooftop)
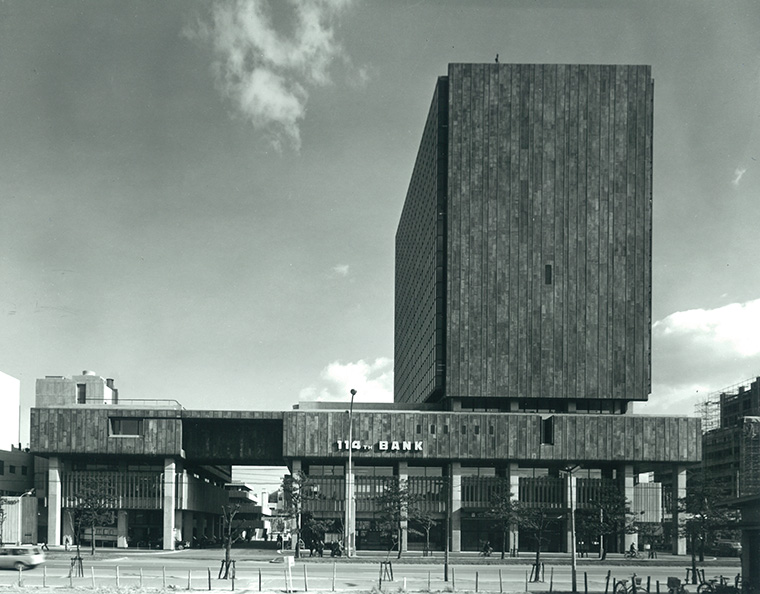
[Hyakujushi Building / Hyakujushi Bank Head Office 1966]
In the era of an autocratic economy, the Hyakujushi Building created a new image of a bank that was open to the public. Through its architecture, it embodied “bank hospitality,” and contributed to the development of civil society.
Photography by Toshio Taira, Taira Photo
[Hyakujushi Building / Hyakujushi Bank Head Office 1966]
In the era of an autocratic economy, the Hyakujushi Building created a new image of a bank that was open to the public. Through its architecture, it embodied “bank hospitality,” and contributed to the development of civil society.
Photography by Toshio Taira, Taira Photo
Creating a Symbol for the “Age of the Masses”
As the liberal economy grew and civic life became more active, public masses assumed a leading role in the era. With an ascending GDP, people could afford to enjoy culture and entertainment, and demand for multi-purpose facilities rose. The project that came about in response to this need was the National Labor Youth Center (now Nakano Sunplaza).
Three buildings were constructed on a site with limited area: an auditorium for theater and music, a hotel, and an office and sports facility. The trio were arranged three-dimensionally, using structural technology gleaned through factory designs. The large triangular shape of the complex became symbolic of the era. Subsequent demand for a space to accommodate large-scale events led to the creation of Tokyo Dome.
The capacity of Tokyo Dome was 60,000 people, a big leap from the 10,000-person scales common for concert halls. The facility became the forerunner of all-weather multipurpose stadiums now seen around the world. Nikken Sekkei has continued to contribute to expanding popular culture from the 1970s to today.
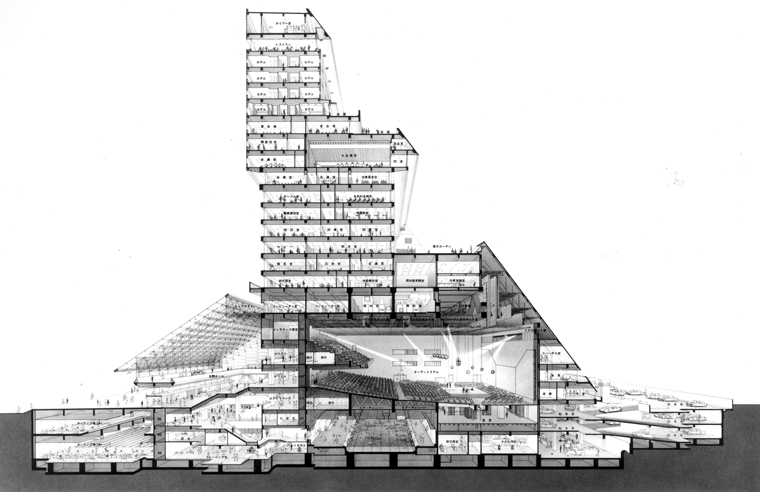
[National Labor Youth Center (now Nakano Sunplaza), 1973]
The large triangular architecture became symbolic of both the times and of Japanese pop culture. The shape owes to its evacuation design, in which larger facilities for use by greater numbers of people are placed at lower levels.
[National Labor Youth Center (now Nakano Sunplaza), 1973]
The large triangular architecture became symbolic of both the times and of Japanese pop culture. The shape owes to its evacuation design, in which larger facilities for use by greater numbers of people are placed at lower levels.
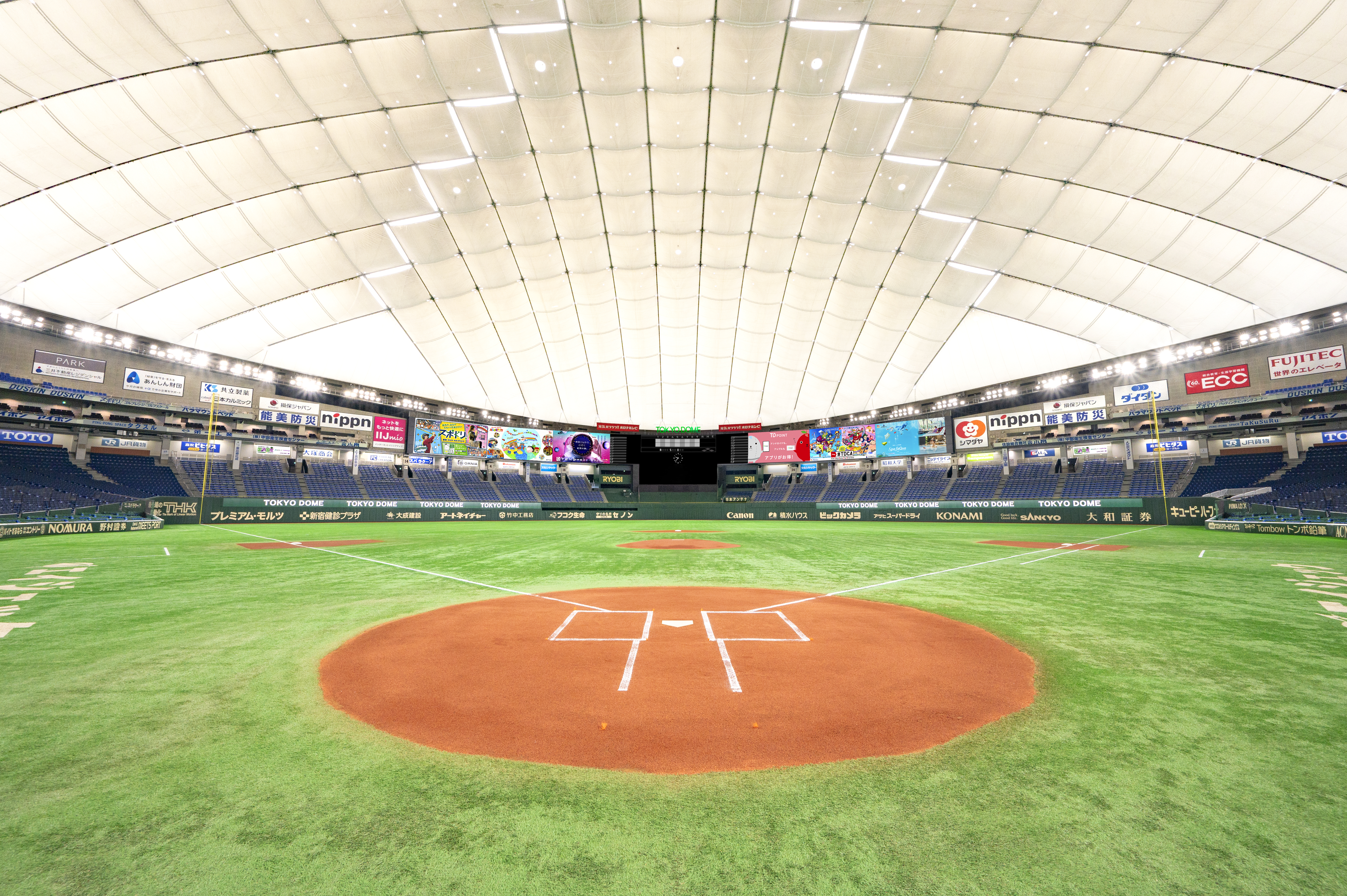
[Tokyo Dome, 1988]
Japan's first all-weather multipurpose stadium. It greatly advanced structural and MEP engineering technologies, as well as disaster prevention planning and acoustic and lighting design for large spaces.
Image courtesy of Tokyo Dome
[Tokyo Dome, 1988]
Japan's first all-weather multipurpose stadium. It greatly advanced structural and MEP engineering technologies, as well as disaster prevention planning and acoustic and lighting design for large spaces.
Image courtesy of Tokyo Dome
Enhancing Intercity Competitiveness Through Private Sector Vitality
In 1970, Nikken Sekkei Komu Co., Ltd. changed its name to Nikken Sekkei Ltd. Like a “Big Bang”, Japanese society and technology began to rapidly expand that year. By 1972, the Japanese archipelago remodeling theory was proposed, and urban remodeling and the development of regional cities were promoted. As a result, Japanese cities began to search for new ways to develop.
In response to the need to further develop Osaka, Japan's second largest city, the company undertook the Osaka Business Park (OBP) project. The project was led not by the government, but by the landowner and Nikken Sekkei themselves.
The project was positioned as a model for utilizing private-sector vitality and became a pioneer of private-sector-led development projects. It succeeded and contributed to Osaka’s economic development, thanks to the accumulation of trust that emerged from the encounters and the fortitude of all the persons involved.
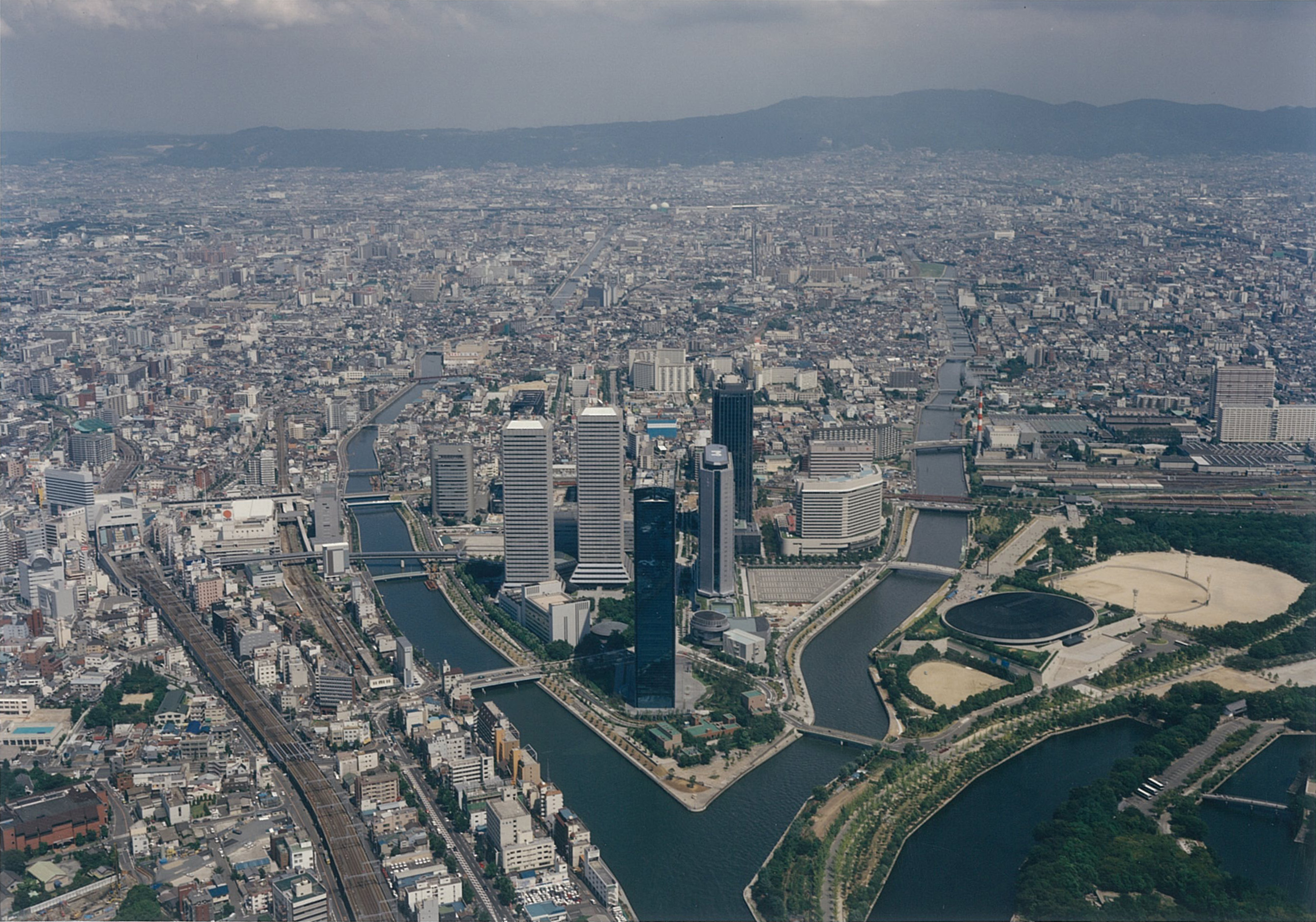
[Osaka Business Park, 1970s - ]
This large-scale land readjustment project of approximately 26 hectares was led by the private sector. Nikken Sekkei, together with Takenaka Corporation and Fumihiko Maki, proposed “OBP Plan 1969”. Since the 1970s, Nikken Sekkei has contributed to urban development through collaboration that transcends the boundaries of position and expertise.
Photography by Naotoshi Higuchi, Photo Kyodo Pro
[Osaka Business Park, 1970s - ]
This large-scale land readjustment project of approximately 26 hectares was led by the private sector. Nikken Sekkei, together with Takenaka Corporation and Fumihiko Maki, proposed “OBP Plan 1969”. Since the 1970s, Nikken Sekkei has contributed to urban development through collaboration that transcends the boundaries of position and expertise.
Photography by Naotoshi Higuchi, Photo Kyodo Pro
From Japan to the World in the Era of Internationalization
As the Japanese market shifted from growth to maturity, many companies began to seek overseas arenas for their products and services. Here, the need for international airports was created, and Kansai International Airport, Japan's first airport facility capable of 24-hour operations, was born. A national project designed for safety, the airport was built on a man-made island about five kilometers off the coast of Osaka Bay.
Construction of the island, which covered approximately 510 hectares of sea at an average depth of about 18 meters, was a large-scale world-class undertaking.
Nikken Sekkei's comprehensive strengths in architecture and civil engineering, cultivated over the years, enabled it to carry out this sophisticated and challenging project and contribute to Japan’s globalization.
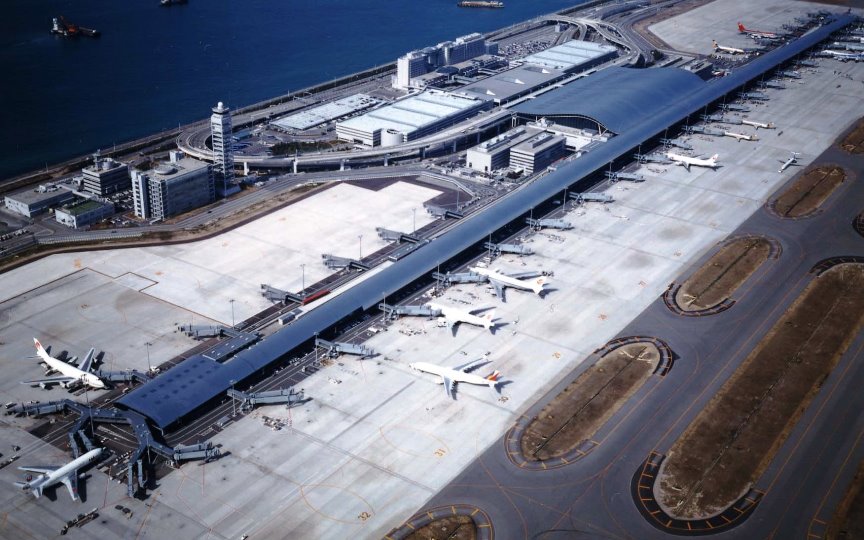
[Kansai International Airport Passenger Terminal Building, 1994]
A single connected roof covers the entire length of the building (approx. 1.7 km) and realizes a grand space that integrates design, structure, and MEP.
(Large roof designed by Renzo Piano)
Image courtesy of Takenaka Corporation
[Kansai International Airport Passenger Terminal Building, 1994]
A single connected roof covers the entire length of the building (approx. 1.7 km) and realizes a grand space that integrates design, structure, and MEP.
(Large roof designed by Renzo Piano)
Image courtesy of Takenaka Corporation
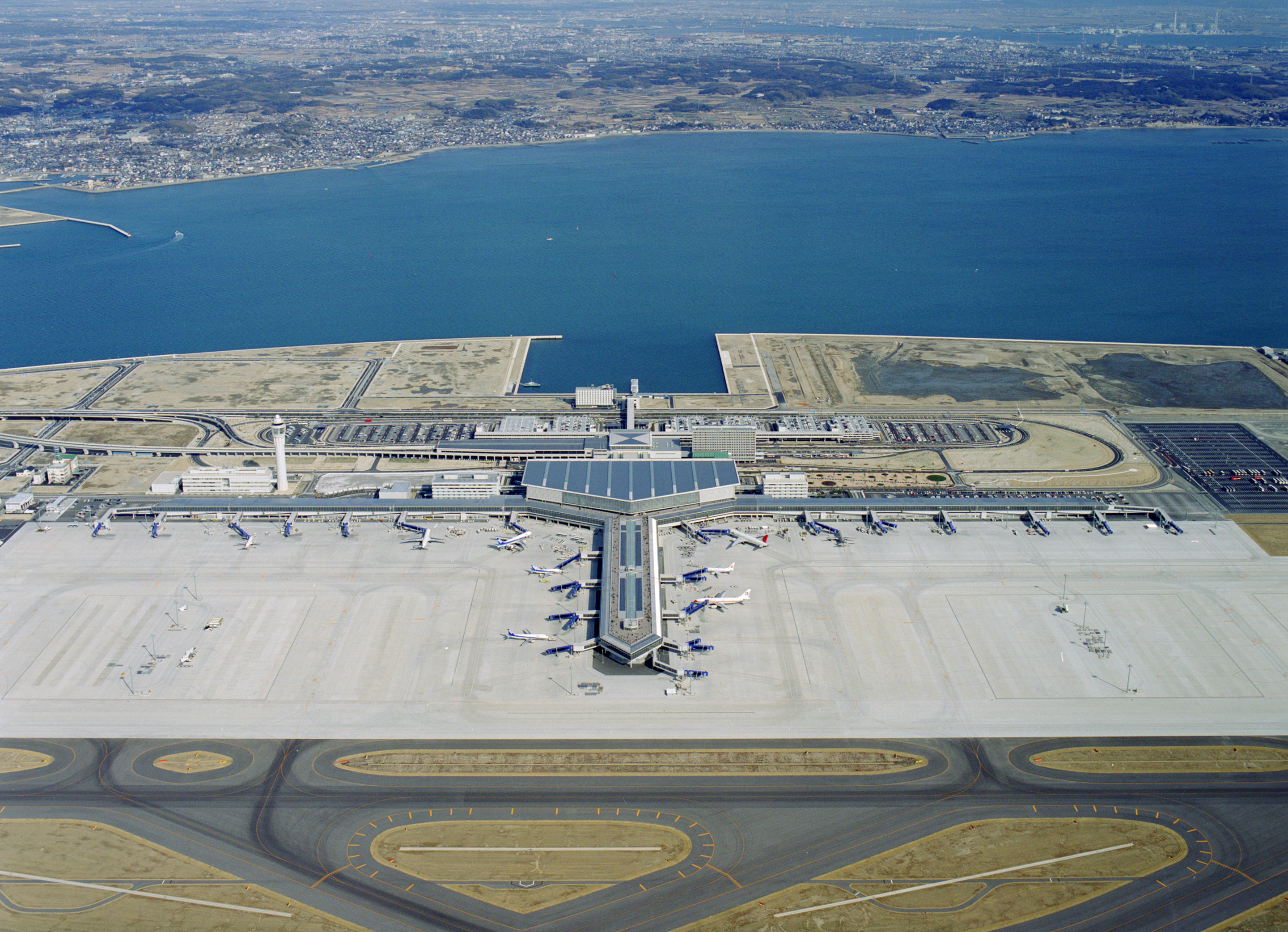
[Central Japan International Airport "Centrair" Passenger Terminal Building, 2004]
This terminal building was constructed as a new international hub for the Chubu region, with 24-hour access to and from the sea airport.
Photography: SS. Inc
[Central Japan International Airport "Centrair" Passenger Terminal Building, 2004]
This terminal building was constructed as a new international hub for the Chubu region, with 24-hour access to and from the sea airport.
Photography: SS. Inc
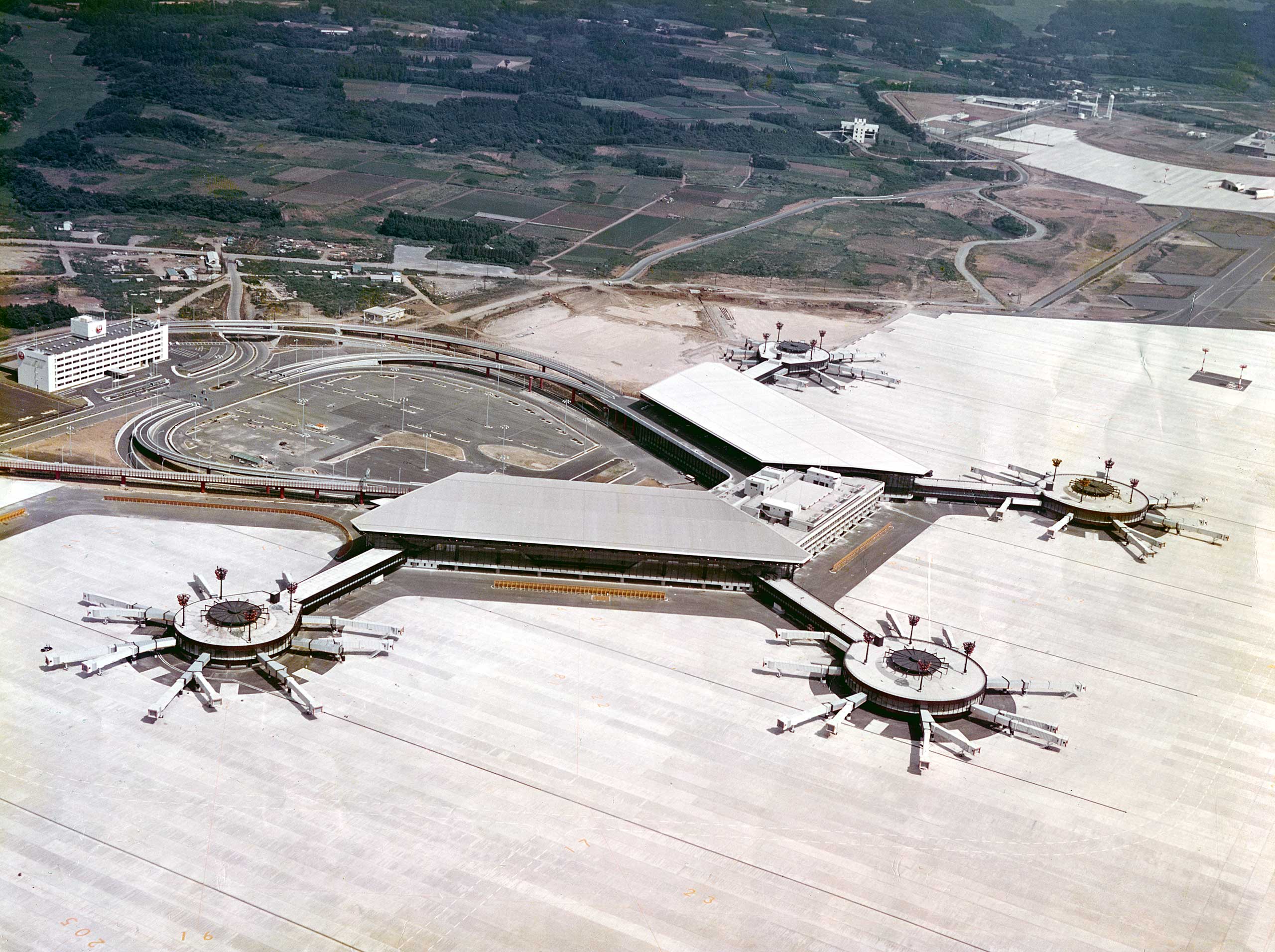
[Narita International Airport, 1978-]
This facility was created during a period of rapid economic growth in response to demand for international transportation and the proliferation of large jet aircraft. It continues to support Japan's skies while responding to societal changes. Nikken Sekkei's history of international airport design began here.
Photography: SS. Inc
[Narita International Airport, 1978-]
This facility was created during a period of rapid economic growth in response to demand for international transportation and the proliferation of large jet aircraft. It continues to support Japan's skies while responding to societal changes. Nikken Sekkei's history of international airport design began here.
Photography: SS. Inc
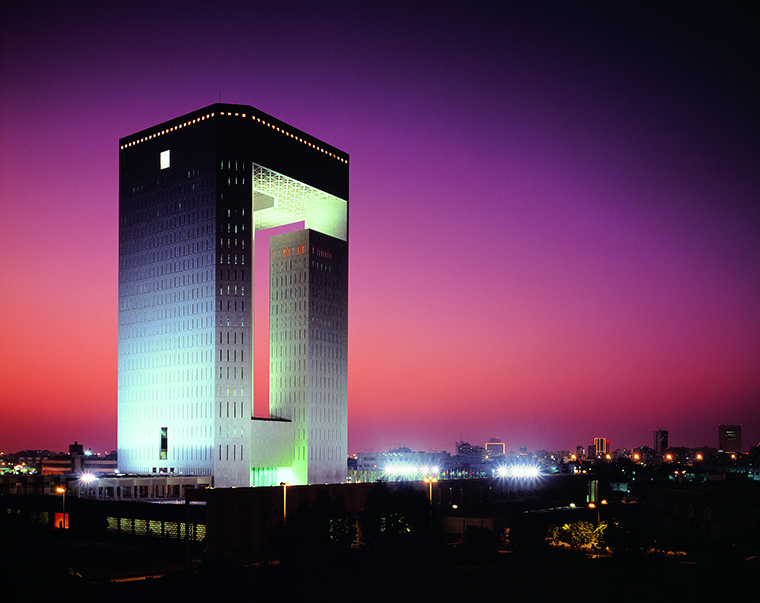
[Islamic Development Bank Headquarters Building, 1993]
The period around 1990 was also a time when Nikken Sekkei took on the challenge of designing overseas buildings. This project was lauded for the high quality of technology, service, and attitude toward its undertaking that Japanese firms had developed during the recent economic boom. Built in Jeddah, Saudi Arabia’s second largest city, the Islamic Development Bank Headquarters Building reflects a thorough and deep understanding of the climate, culture, religion, and temperament of the local people, as well as spatial concepts and customs unique to Islamic architecture. Some 30 years after its construction, its appearance remains unchanged.
[Islamic Development Bank Headquarters Building, 1993]
The period around 1990 was also a time when Nikken Sekkei took on the challenge of designing overseas buildings. This project was lauded for the high quality of technology, service, and attitude toward its undertaking that Japanese firms had developed during the recent economic boom. Built in Jeddah, Saudi Arabia’s second largest city, the Islamic Development Bank Headquarters Building reflects a thorough and deep understanding of the climate, culture, religion, and temperament of the local people, as well as spatial concepts and customs unique to Islamic architecture. Some 30 years after its construction, its appearance remains unchanged.
Creating Mature Society Values after the Collapse of the Bubble Economy
With the collapse of the bubble economy, society as a whole came to a standstill and shifted its priorities from economic growth – the prime directive since the end of World War II -- to citizen comfort and convenience.
The Tokyo Midtown project reflects the needs of a mature Japanese society. This large-scale redevelopment project covers approximately 10 hectares in total and was designed to be integrated with the adjacent Minato Ward Hinokicho Park. It creates an unprecedented open space of approximately four hectares of lush greenery, providing space where people can relax and enjoy themselves in the heart of Tokyo.
Multiple designers from Japan and abroad were involved in Tokyo Midtown, and Nikken Sekkei was also in charge of the development’s management. Today, private consulting services for urban and community planning are common. However, at the time, the government customarily undertook urban planning, making this project innovative in that respect.
The key to creating value on the scale of city blocks rather than individual buildings is coordination and consensus. Nikken Sekkei made decisions in the spirit of neutrality, demonstrating its commitment to social and environmental design that contributes to people.
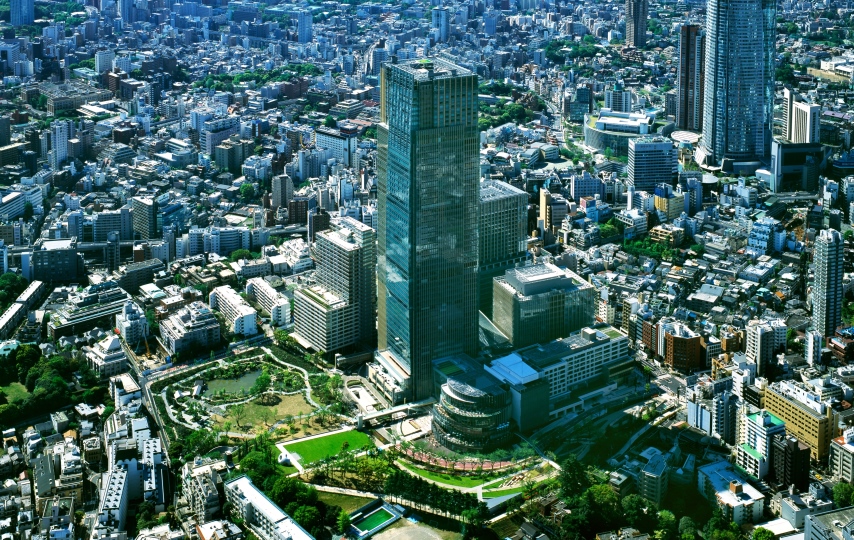
[Tokyo Midtown, 2007]
Although large scale and long-term projects tend to experience delays in opening dates in response to changes in social and economic conditions, a precise and accurate roadmap enabled this project to open on schedule.
Photography: Kawasumi Kobayashi Kenji Photograph Office
[Tokyo Midtown, 2007]
Although large scale and long-term projects tend to experience delays in opening dates in response to changes in social and economic conditions, a precise and accurate roadmap enabled this project to open on schedule.
Photography: Kawasumi Kobayashi Kenji Photograph Office
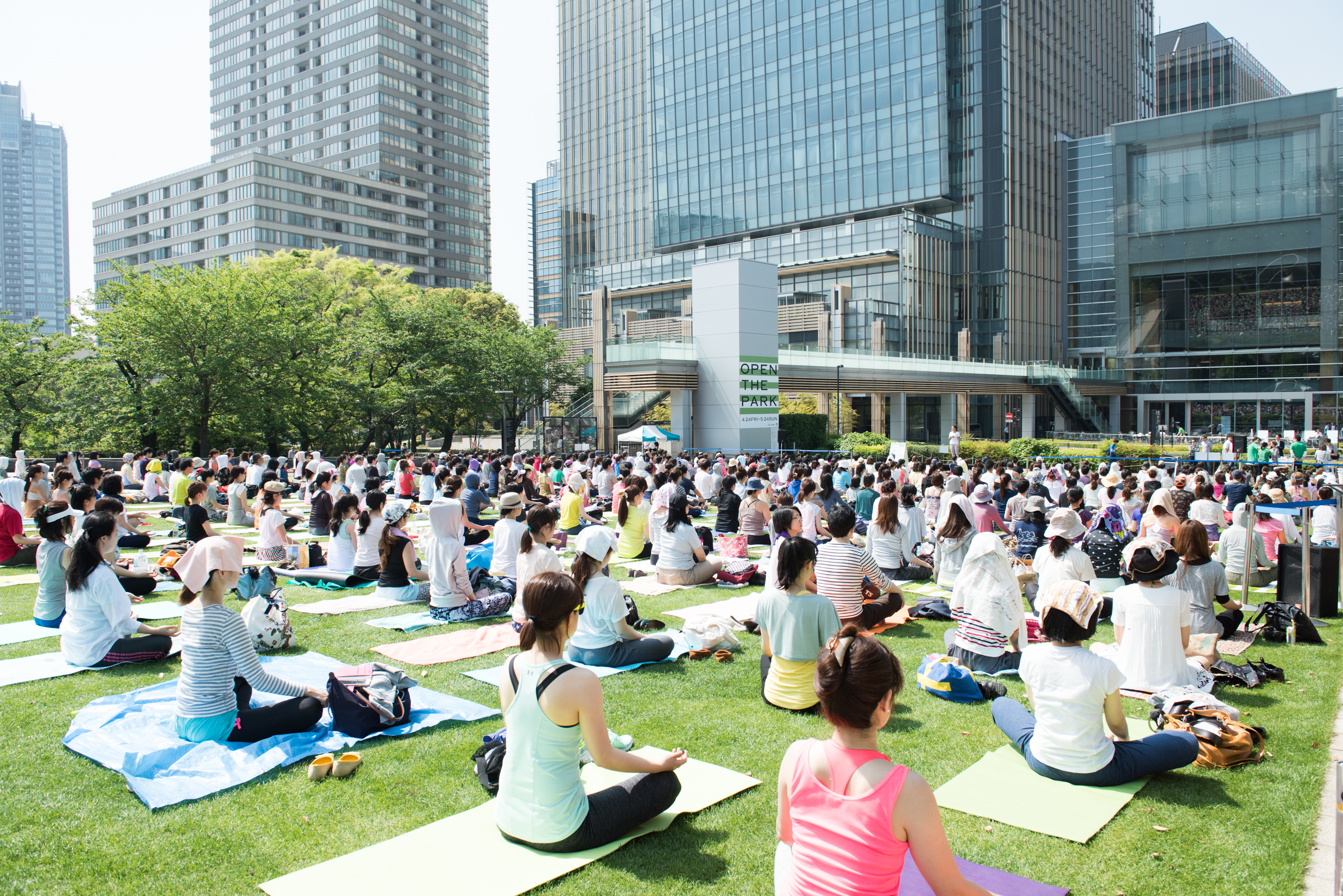
[Tokyo Midtown Grass Square]
This area is an important part of the “Green Belt” that stretches from Aoyama to Roppongi to Akasaka and plays a role in reducing Tokyo's heat island effect.
Image courtesy of Tokyo Midtown
[Tokyo Midtown Grass Square]
This area is an important part of the “Green Belt” that stretches from Aoyama to Roppongi to Akasaka and plays a role in reducing Tokyo's heat island effect.
Image courtesy of Tokyo Midtown
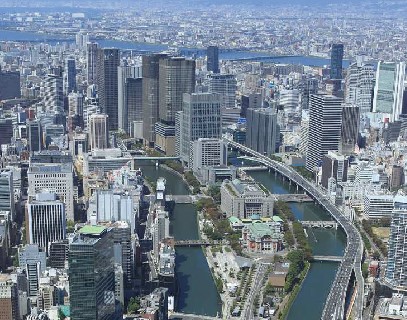
[Nakanoshima Area, 2012-2017]
Nakanoshima had been the political, economic, and cultural center of Osaka, its abundant water, greenery, and historical architecture forming a landscape representative of the city. The area continues as a place to enjoy the richness provided by culture and history, as illustrated by the rebuilding of Festival Hall, long beloved by the citizens of Osaka.
[Nakanoshima Area, 2012-2017]
Nakanoshima had been the political, economic, and cultural center of Osaka, its abundant water, greenery, and historical architecture forming a landscape representative of the city. The area continues as a place to enjoy the richness provided by culture and history, as illustrated by the rebuilding of Festival Hall, long beloved by the citizens of Osaka.
Before and After the Major Earthquakes
The Great Hanshin Earthquake and the Great East Japan Earthquake drastically changed public disaster awareness. Long before these events, however, Nikken Sekkei had faced the “needs” of Japan’s earthquake-prone geography.
In the Japanese Red Cross Ishinomaki Hospital project, Nikken Sekkei conducted a geological survey and studied the past flooding of the old Kitakami River. The height of the embankment had been set higher than the water level during the past flood. Thus, the building was spared from flooding damage caused by the Great East Japan Earthquake tsunami, leading to the continuation of advanced medical activities.
Nikken Sekkei's DNA, which always responds to the needs of the times, has led to contributions that affect lives. The experience gained from the project has been utilized in the design of subsequent medical facilities.
In addition, a team of Nikken Sekkei volunteers developed an “escape map” tool for visualizing evacuation routes in the event of disaster. Designed from a professional urban planning and architecture perspective, the map can be created easily by individuals or workshops and shared on the Internet. The tool is now being used by local governments, schools throughout Japan, and overseas organizations.
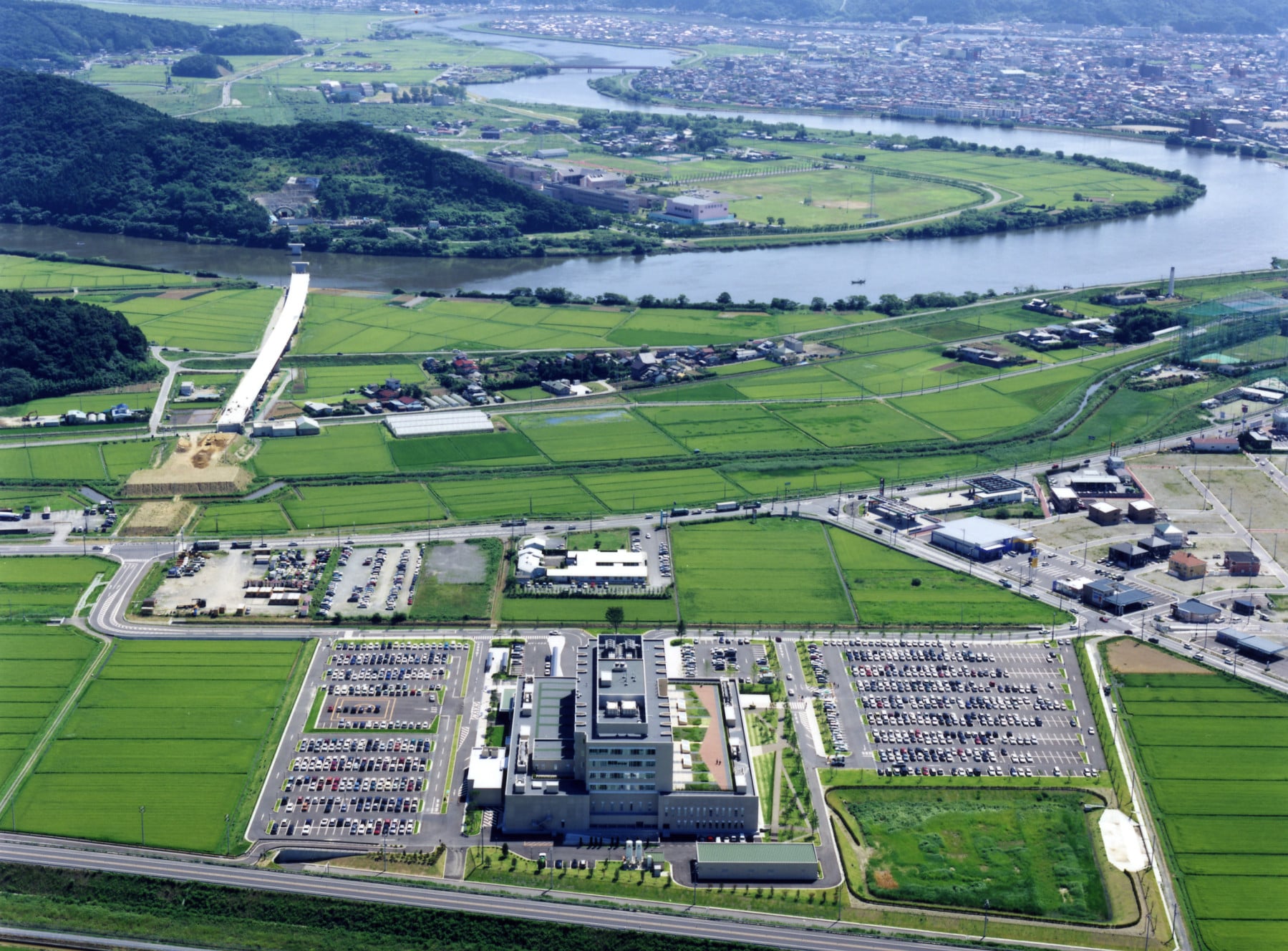
[Japanese Red Cross Ishinomaki Hospital, 2011]
Based on the experiences of the Great East Japan Earthquake and the achievements of the Japanese Red Cross Ishinomaki Hospital, Nikken Sekkei reviewed its design methods to further ensure resilience in times of disaster.
Photo: Ono Studio
[Japanese Red Cross Ishinomaki Hospital, 2011]
Based on the experiences of the Great East Japan Earthquake and the achievements of the Japanese Red Cross Ishinomaki Hospital, Nikken Sekkei reviewed its design methods to further ensure resilience in times of disaster.
Photo: Ono Studio
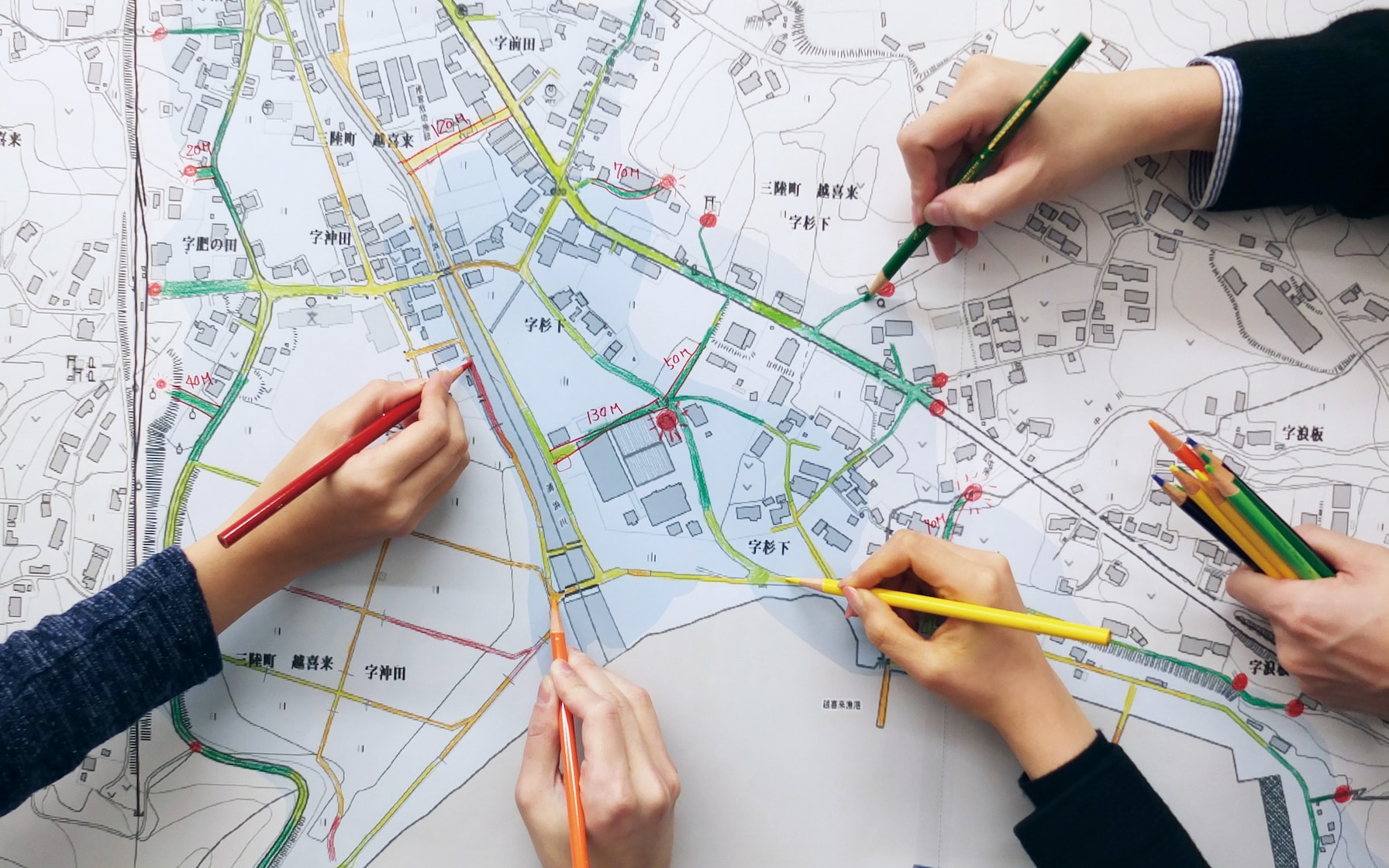
[Escape Map]
The escape map, which visualizes evacuation routes and times during disasters, has been developed independently by various municipalities since its creation by the team.
[Escape Map]
The escape map, which visualizes evacuation routes and times during disasters, has been developed independently by various municipalities since its creation by the team.
Managing Urban Restructuring
More than half a century has passed since Japan’s period of high economic growth, and the urban facilities and buildings created during that time need to be renewed and rebuilt. In order to achieve optimal solutions amid multiple issues, it is necessary not for owners to deal with each issue individually, but for entire cities to renew themselves systematically.
In discovering the need for urban reorganization, Nikken Sekkei, as a group of social and environmental design experts, has committed to going beyond basic technical and design capabilities to designing social systems and mechanisms, building consensus among numerous stakeholders, and providing solutions through long-term project management. The Shibuya Redevelopment Project, said to be a once-in-a-century effort, is one concrete example.
In urban renewal, it is important to eliminate the boundaries between the city, architecture, and social infrastructure, and to work in an integrated manner. The collaboration between industry, government, academia, and the private sector demonstrated in the Shibuya Redevelopment Project will contribute to society as a model case for future urban renewal and regeneration. As a professional services firm, Nikken Sekkei will continue to provide new values of experience by integrating its diverse expertise.
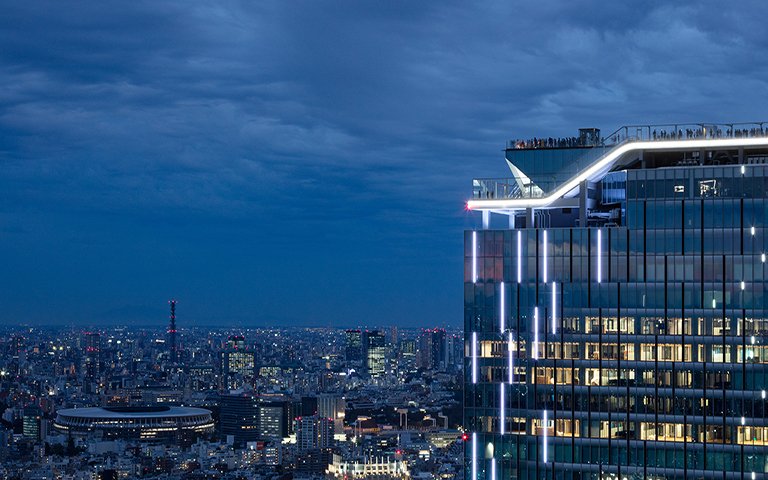
[Shibuya Redevelopment Project]
New mechanisms such as the Urban Core were created to provide smooth access to Shibuya Station, which had formerly been a complex and intertwined area. The photo shows one of the project’s symbolic facilities, Shibuya Scramble Square Phase I (East Wing: completed in 2019).
Photo: SS. Inc
[Shibuya Redevelopment Project]
New mechanisms such as the Urban Core were created to provide smooth access to Shibuya Station, which had formerly been a complex and intertwined area. The photo shows one of the project’s symbolic facilities, Shibuya Scramble Square Phase I (East Wing: completed in 2019).
Photo: SS. Inc
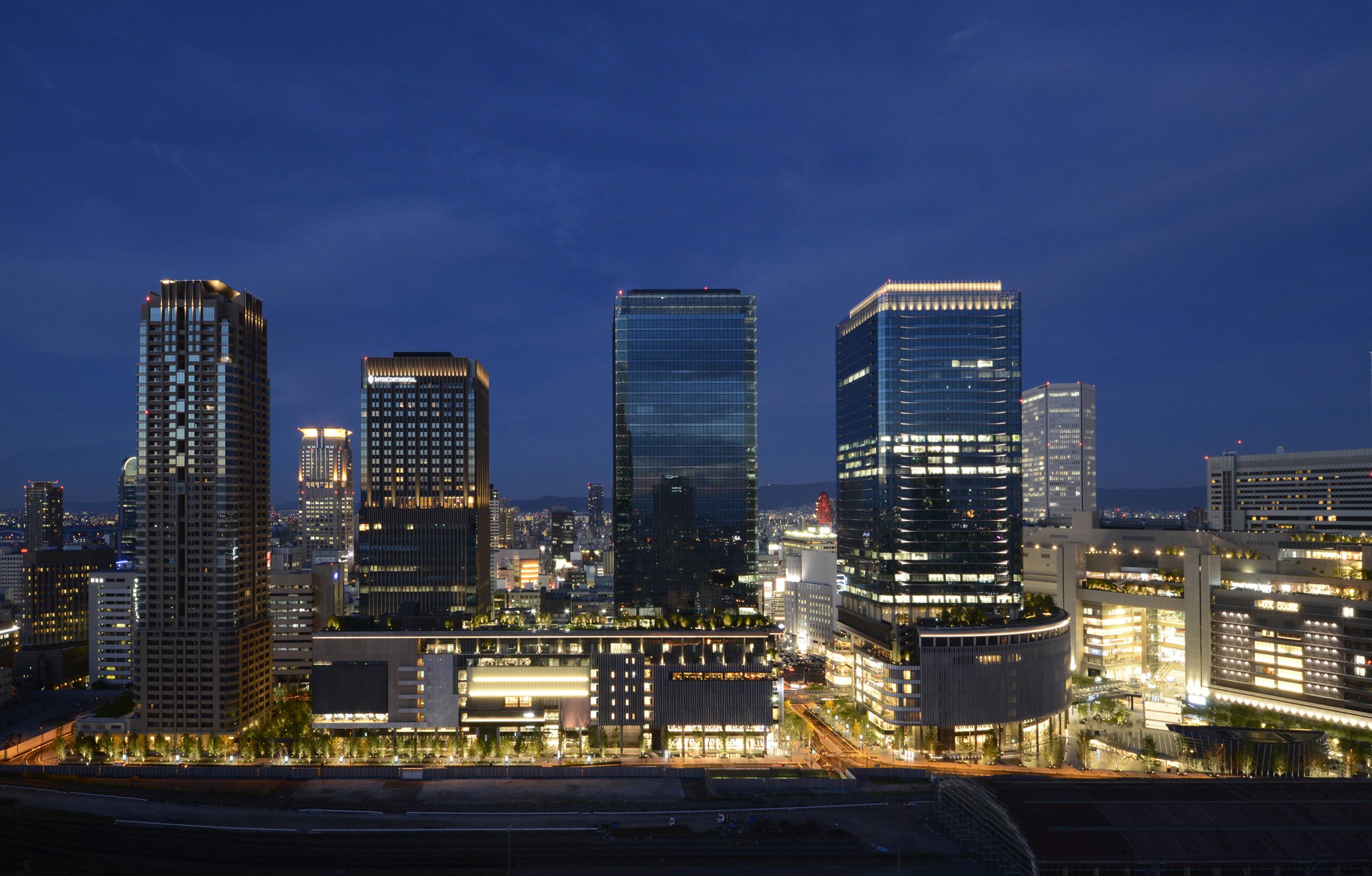
[Grand Front Osaka, 2013]
A new face of Osaka open to the people was created under the theme of “water and greenery” on the site of a former freight station in front of JR Osaka Station -- said to be the last ”prime” location in Kansai. In the second phase starting in 2024, a vast urban park of about 45,000 square meters will be created in front of the station.
[Grand Front Osaka, 2013]
A new face of Osaka open to the people was created under the theme of “water and greenery” on the site of a former freight station in front of JR Osaka Station -- said to be the last ”prime” location in Kansai. In the second phase starting in 2024, a vast urban park of about 45,000 square meters will be created in front of the station.
Pioneering Carbon-neutral Social and Environmental Design
Since the oil crisis, Nikken Sekkei has worked to realize energy- and resource-efficient buildings, environmentally friendly architecture, and eco-cities. In the 2000s, efforts to address global environmental issues have progressed, and carbon neutrality has become a pressing issue. The Ministry of Education, Culture, Sports, Science, and Technology (MEXT) launched its Super Eco-School Demonstration Project to promote zero-energy public school facilities, as more than 70% of Japan’s public school buildings have aged at least 25 years since their completion.
Nikken Sekkei’s project for Mizunamikita Junior High School in Gifu Prefecture reflects the company’s belief that it is important for students to be aware of ecology and energy conservation and to take action based on their own initiative. The system introduced to the facility incentivizes energy-saving behavior, and resulted in the achievement of ZEB (zero energy building) status for the first time in Japan for elementary and junior high schools. As a ZEB model, the project has opened up possibilities for many public schools across Japan and will contribute to the future promotion of carbon neutrality.
Almost every year, Nikken Sekkei receives numerous awards for facilities that excel in advanced technology, energy conservation, and resource conservation. Carbon neutrality is a project that is part of Nikken Sekkei's DNA. As such, the company is committed to continuing to link human activities and the natural environment.

[Mizunamikita Junior High School, 2018]
Students' daily awareness of the school’s environmental architecture, as well as changes in air flow and light was also a key to “zero energy” achievement. The image shows students operating the eco-monitors installed in each classroom.
Exterior photography: KINDAIKENCHIKU-SHA CO., LTD.
[Mizunamikita Junior High School, 2018]
Students' daily awareness of the school’s environmental architecture, as well as changes in air flow and light was also a key to “zero energy” achievement. The image shows students operating the eco-monitors installed in each classroom.
Exterior photography: KINDAIKENCHIKU-SHA CO., LTD.
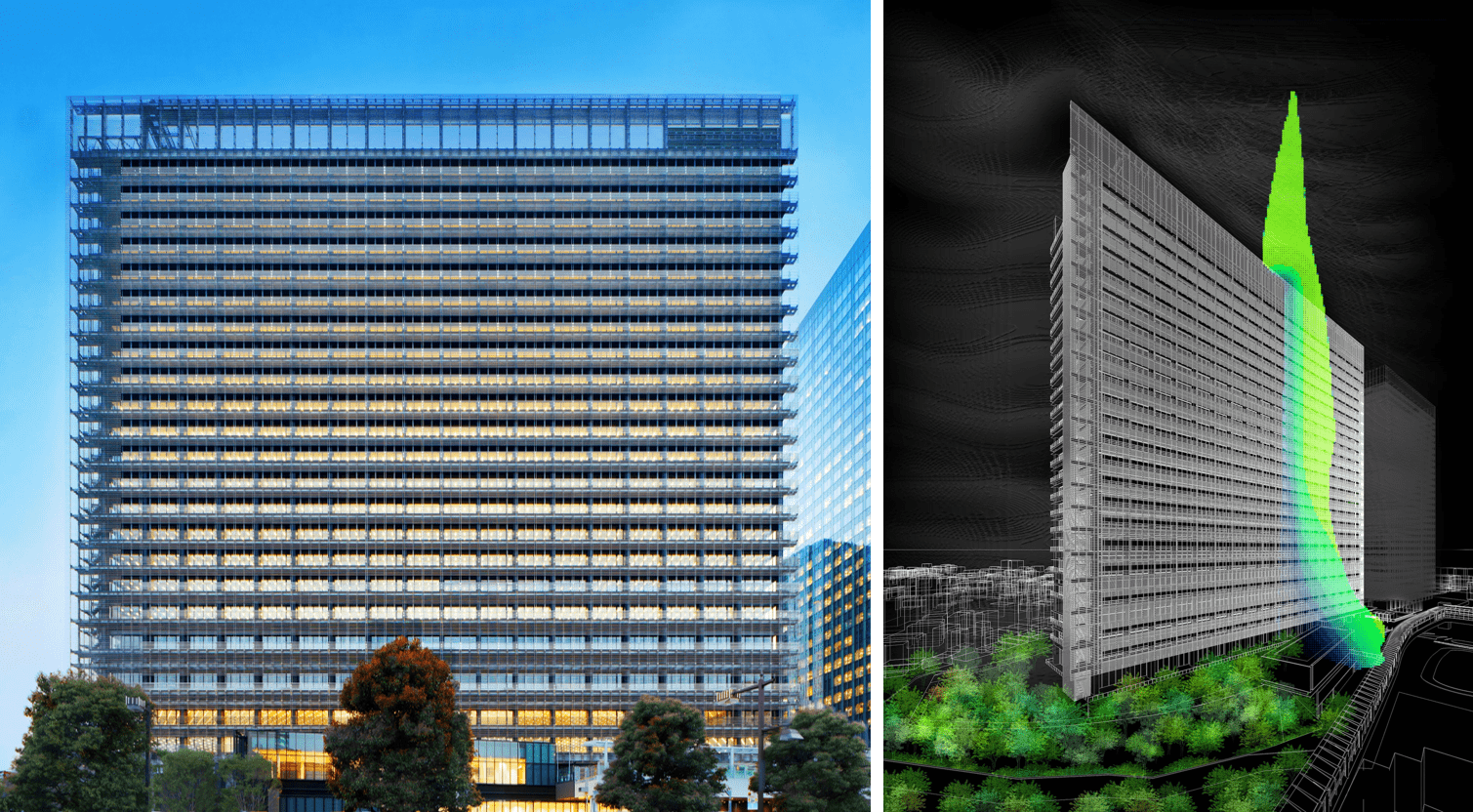
[NBF Osaki Building, 2011]
This project features “Bioskin”, the world's first evaporative cooling exterior system inspired from “uchimizu,” the idea of sprinkling water on the ground to lower the ambient temperature. The system reduces the heat island effect as well as the building’s internal cooling load.
Exterior photography: Harunori Noda [Gankosha].
[NBF Osaki Building, 2011]
This project features “Bioskin”, the world's first evaporative cooling exterior system inspired from “uchimizu,” the idea of sprinkling water on the ground to lower the ambient temperature. The system reduces the heat island effect as well as the building’s internal cooling load.
Exterior photography: Harunori Noda [Gankosha].
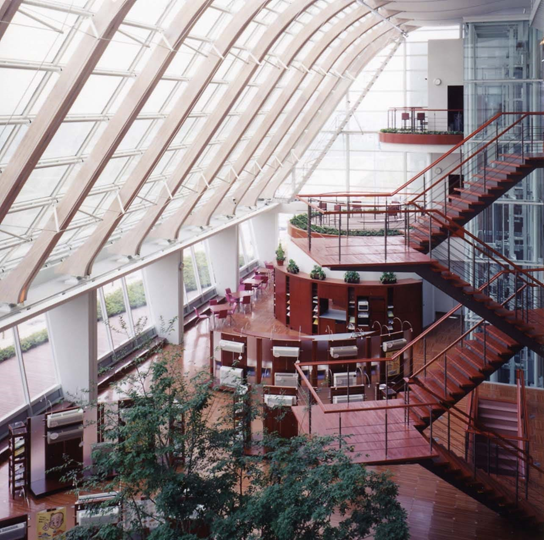
[Tokyo Gas Earth Port, 1996 and 2010]
From energy conservation measures controlling heat and light, and integrated energy systems using renewable energy and city gas installed in 2010, Tokyo Gas Earth Port is working its way to become a zero energy building.
Photography: SS. Inc
[Tokyo Gas Earth Port, 1996 and 2010]
From energy conservation measures controlling heat and light, and integrated energy systems using renewable energy and city gas installed in 2010, Tokyo Gas Earth Port is working its way to become a zero energy building.
Photography: SS. Inc
Solving the World's Urban Problems Through Social and Environmental Design
Cities in China, Southeast Asia, India, the Middle East, South America and elsewhere face chronic traffic congestion and are looking for ways to shift to public transportation. TOD (Transit Oriented Development) is the answer to this need. TOD refers to urban development centered around public transportation rather than automobiles, as well as development along rail lines. In recent years, Nikken Sekkei has been implementing urban regeneration efforts such as the Shibuya Redevelopment Project, and contributes to solving urban problems by introducing Japanese-style TOD in emerging countries.
What kind of system and process should be used to achieve total optimization? The company plans to demonstrate its design capabilities from know-how thus far cultivated, and has begun to take a proactive approach in overseas markets. In doing so, it carries on the cycle of "needs”, "projects", and "contributions”, and will continue to pioneer meaningful social and environmental design, both in Japan and around the world.
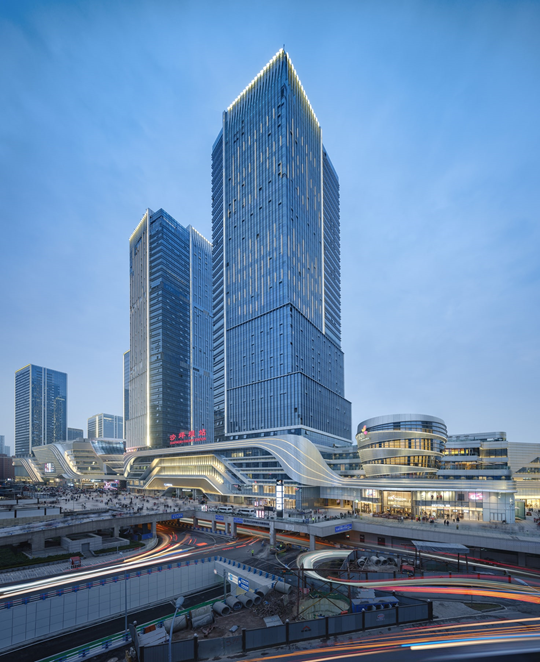
[Chongqing Shapingba Station Complex Development, 2020]
With a total floor area of 480,000 square meters, this grand project integrates commercial, office, and hotel/serviced apartment facilities in a public transportation hub connecting a high-speed rail line and three subway lines.
Photography: Large Format Photography Studio
[Chongqing Shapingba Station Complex Development, 2020]
With a total floor area of 480,000 square meters, this grand project integrates commercial, office, and hotel/serviced apartment facilities in a public transportation hub connecting a high-speed rail line and three subway lines.
Photography: Large Format Photography Studio
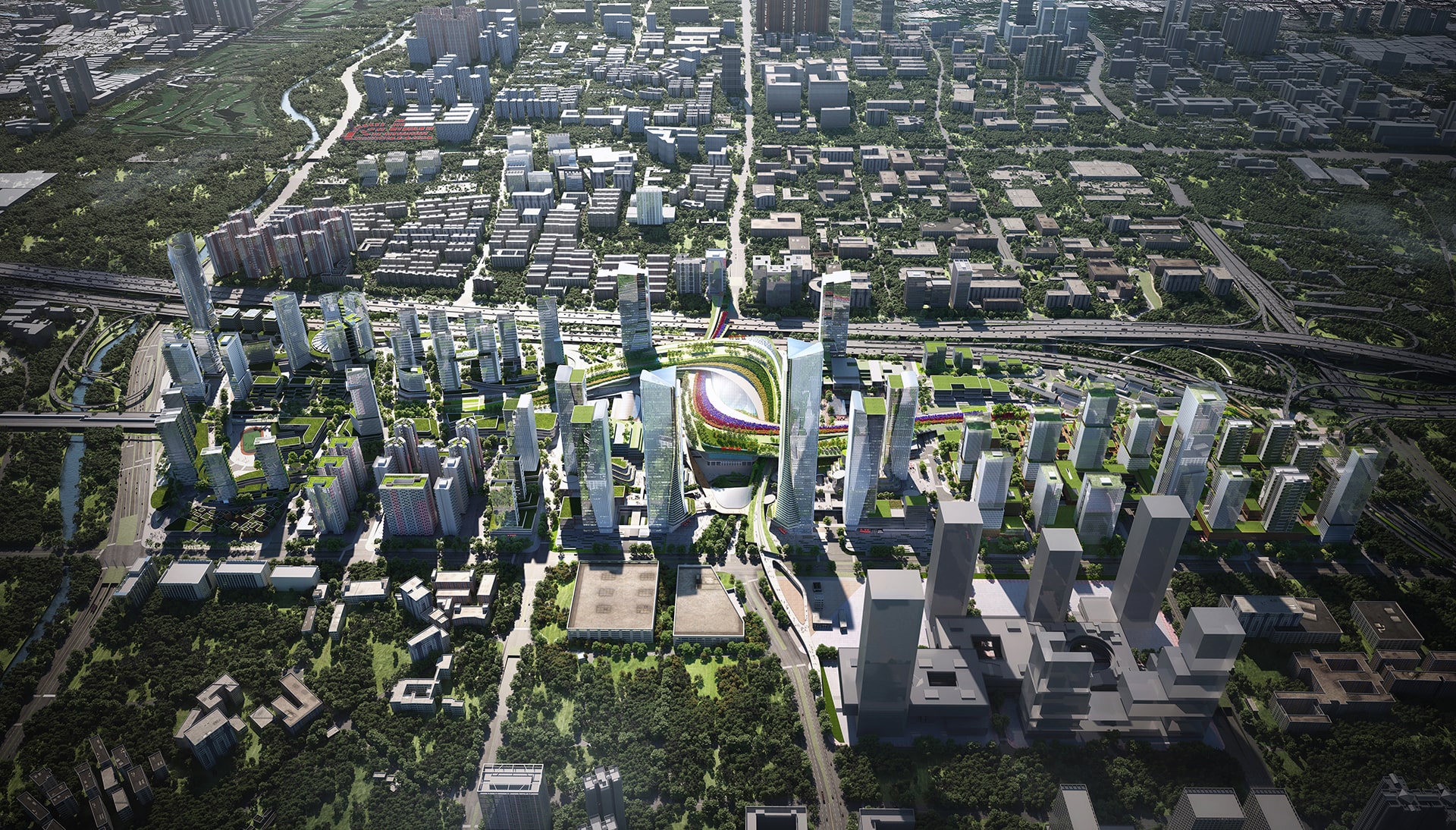
[Shenzhen Xili Comprehensive Transportation Hub, scheduled for 2025 completion]
China’s largest transportation hub. A green, low-carbon city was proposed under the concept of next-generation TOD “that integrates the station, city, people, and nature.”
[Shenzhen Xili Comprehensive Transportation Hub, scheduled for 2025 completion]
China’s largest transportation hub. A green, low-carbon city was proposed under the concept of next-generation TOD “that integrates the station, city, people, and nature.”
