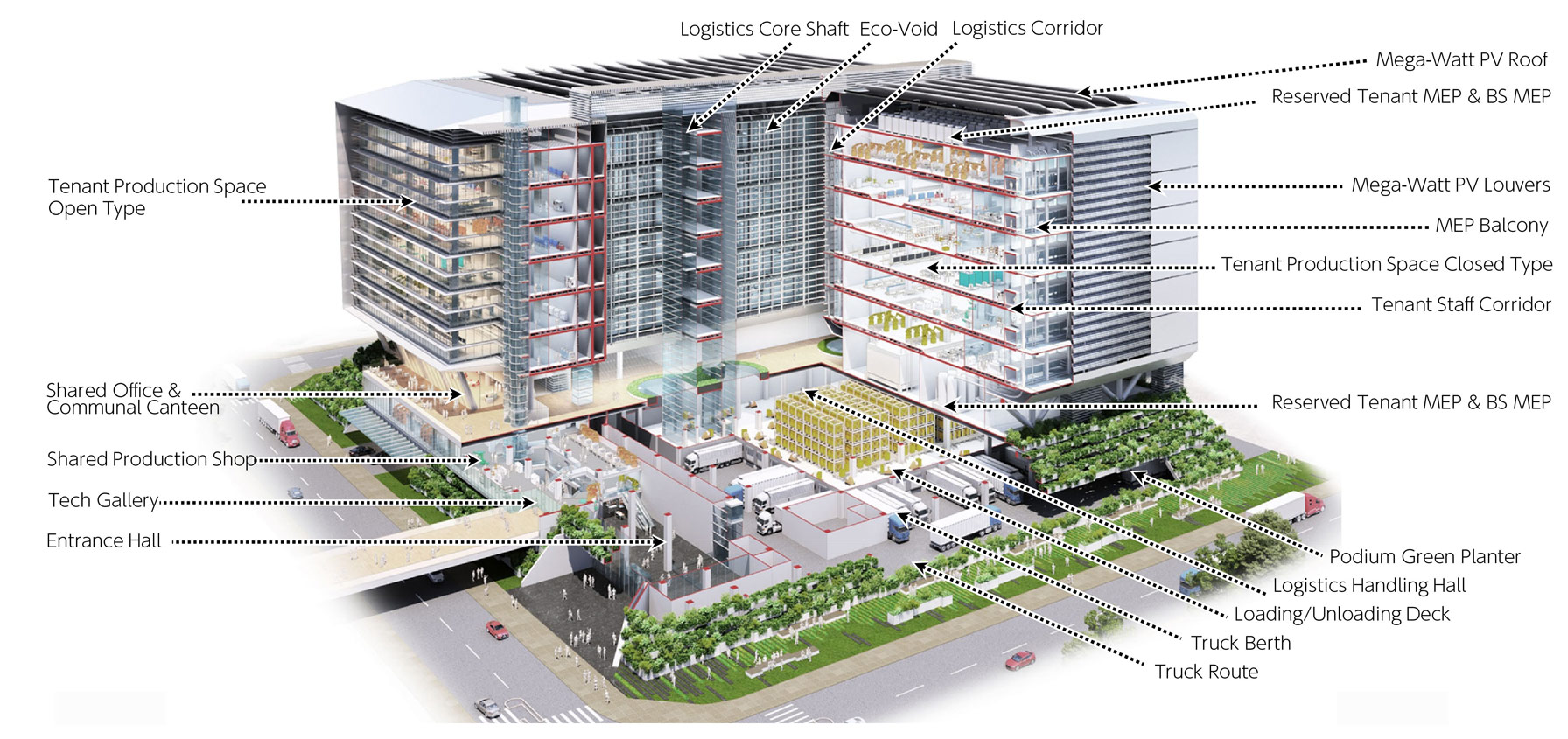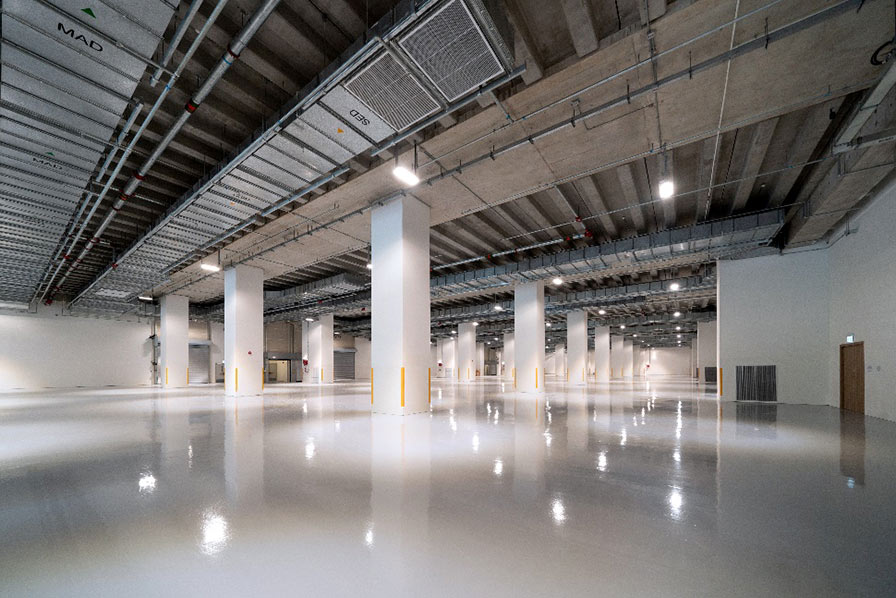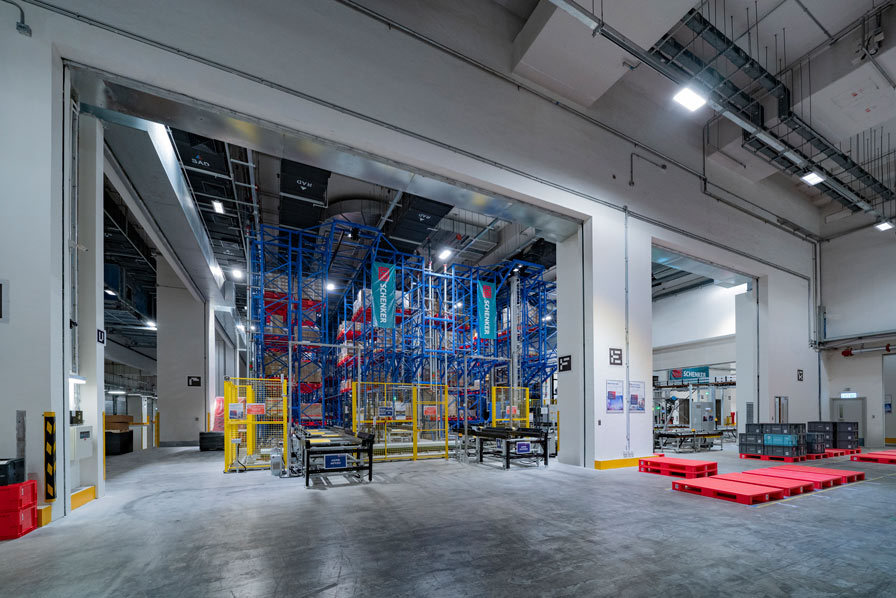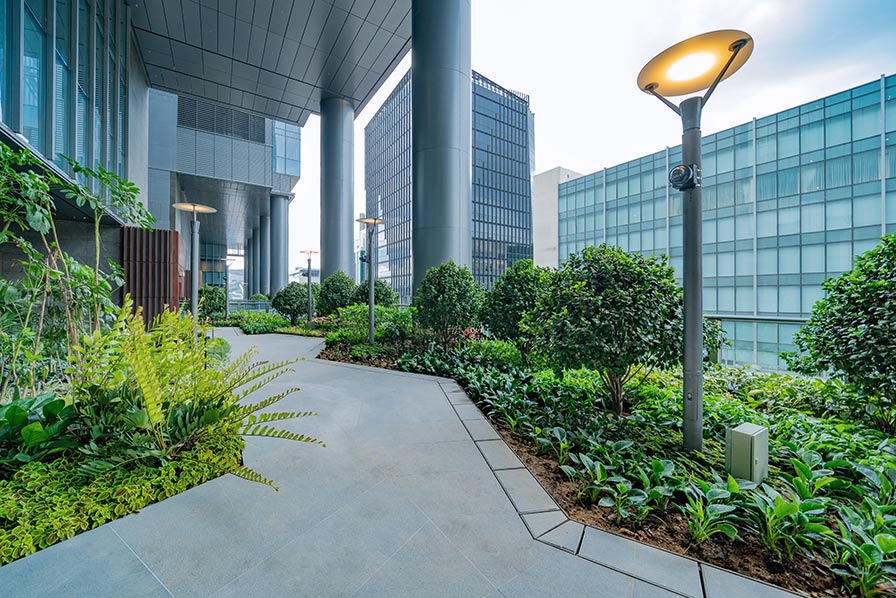Creating “One” from “Zero”: An Advanced Design Process for Industrial Architecture
Advanced Manufacturing Centre (AMC), Hong Kong (Part 2)
Scroll Down
The world has been swept by the revolution of “Industry 4.0,” a global trend triggered by digital technologies and the internet in recent years. These technological advances, including IoT, AI, and robotics, have ushered in an era of unparalleled data utilization and automation. As a result, manufacturing systems have undergone a radical transformation, spawning innovative business models and unlocking new sources of value. In tandem with these shifts, a surge of creativity and pioneering practices have become vital in the realm of industrial architecture, such as research, production, and logistics facilities.
Established in 1900, Nikken Sekkei has been at the vanguard of architectural innovation, delivering numerous groundbreaking projects across a broad spectrum of industrial sectors. In an age where technological advancements are accelerating at an unprecedented pace, there is an ever-growing opportunity—and indeed, necessity—to propose uncharted solutions in industrial architecture. This calls for a design process that can cultivate “one” from “zero,” embodying true innovation.
Part 1 will elucidate the evolutionary shifts in manufacturing and industrial architecture amidst Industry 4.0, along with the advanced design processes that make possible the realization of innovative architectural concepts. In the Part 2, we will take a look at the initiatives undertaken in the “Advanced Manufacturing Centre (AMC), Hong Kong” to exemplify these concepts in action.
> Part 1
CATEGORY
Leading the Charge in Hong Kong’s “Reindustrialization”: The Next-Generation Production Hub
 Functional composition diagram of the urban multi-story factory “AMC”
Functional composition diagram of the urban multi-story factory “AMC”
Diagram provided by Nikken Sekkei Ltd and Wong Tung & Partners Limited
The project kicked off with an audacious target: to create a next-generation production hub capable of facilitating end-to-end operations—from research and development to production and logistics—under one roof, while enticing prospective tenants with promising futures. During the design phase, the identity of potential tenants remained undetermined, as did the nature of the products and the production methods to be employed. Absent were the specific design parameters typically present when building a dedicated factory for a specific company. It was precisely under such uncertain circumstances that our “zero to one” design process shone through. Amidst this ambiguity, we iteratively explored challenges and validated solutions, refining our design proposals in the process.
Introducing Modular Design for Production Floors and MEP (Mechanical, Electrical, and Plumbing) with a Shared Logistics System
Hong Kong’s limited land availability necessitates the use of multistory buildings. Nevertheless, we proposed a wide, low-rise prototype that is not only functional as a factory but also cost-effective in terms of construction. We divided the production floor into modular 12m x 12m spans, resulting in a uniform grid plan that simplifies layout modifications and accommodates both complete and partial floor leasing. Moreover, we believed it was possible to create an efficient and flexible facility by providing standard MEP packages based on greatest common denominators and handling individual tenant requests as optional add-ons. With spare equipment space and routes set aside, and the capability for space repurposing and MEP expansion, the facility can adapt to a variety of production conditions with ease.
 The Modular Plan Tenant Space (Manufacturing Area)
The Modular Plan Tenant Space (Manufacturing Area)
Photo: Wong Tung & Partners Ltd
 Ground Floor: The Hub of Consolidated Logistics Operations
Ground Floor: The Hub of Consolidated Logistics Operations
Photo: Wong Tung & Partners Ltd
1)Medical, health and hospital devices and equipment
2)Biomedical engineering devices, implants and equipment
3)Smart electronics and optical equipment
4)Smart sensor fabrication, semiconductor advanced packaging
5)Robo-electronics and smart power devices for smart city applications
The Coming Era of Industry 4.0: A Shift Toward a “Human-Centric” Approach
Creating synergistic innovation necessitates providing inviting spaces where people can gather and interact. These shared spaces can foster encounters and exchanges among tenants from various industries, potentially giving rise to entirely new technologies and products. In line with this vision, the AMC is equipped with shared workshops featuring state-of-the-art 3D printers and machine tools, as well as tranquil, green spaces situated on the lower floors. Viewing the AMC as a “factory-version of a co-working space” is a testament to Nikken Sekkei’s ethos. Our approach is grounded in creating spaces that foster human connections through diverse architectural and urban planning initiatives.
 Lower-Floor Tranquil Spaces
Lower-Floor Tranquil Spaces
Photo: Wong Tung & Partners Ltd