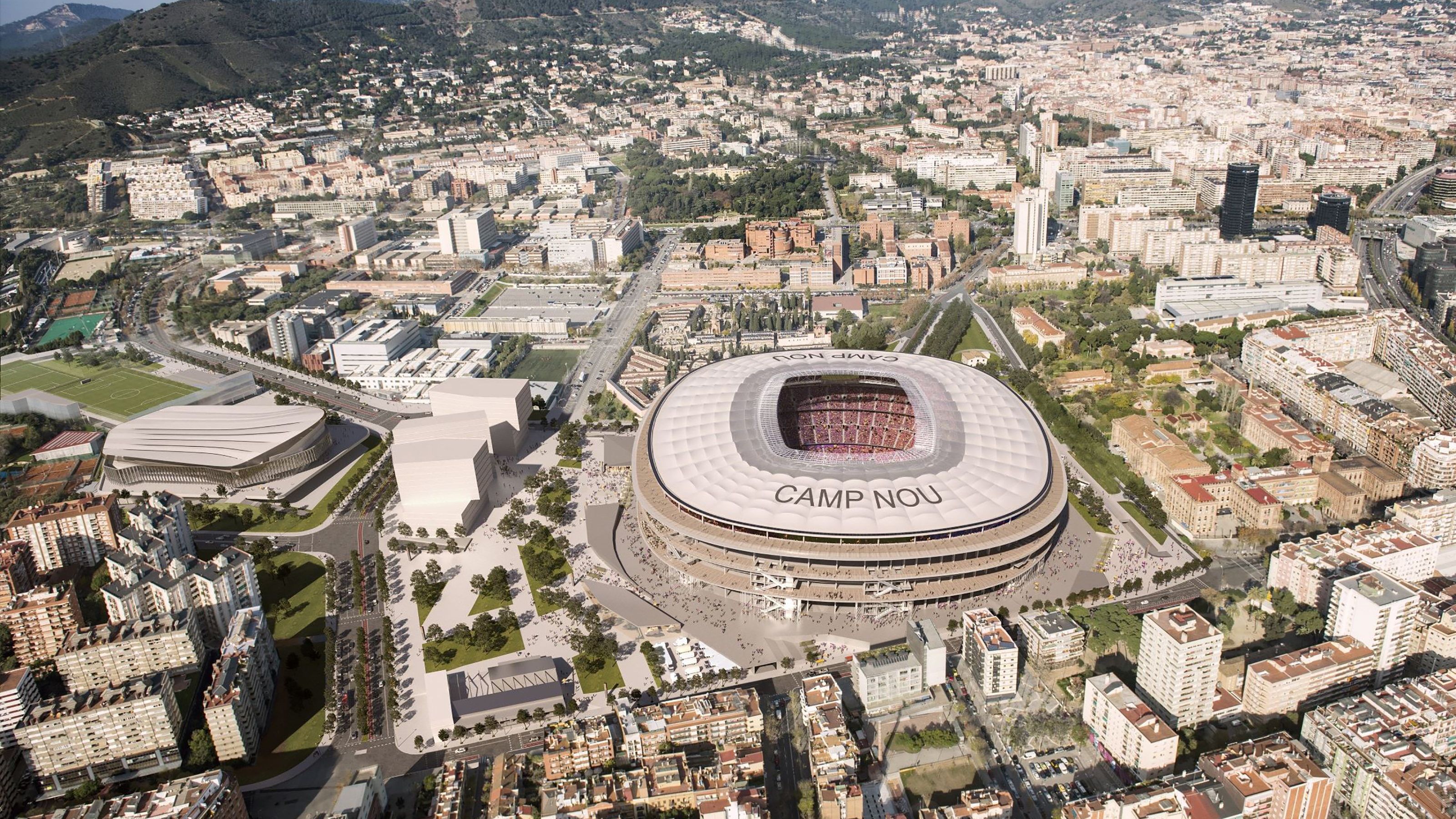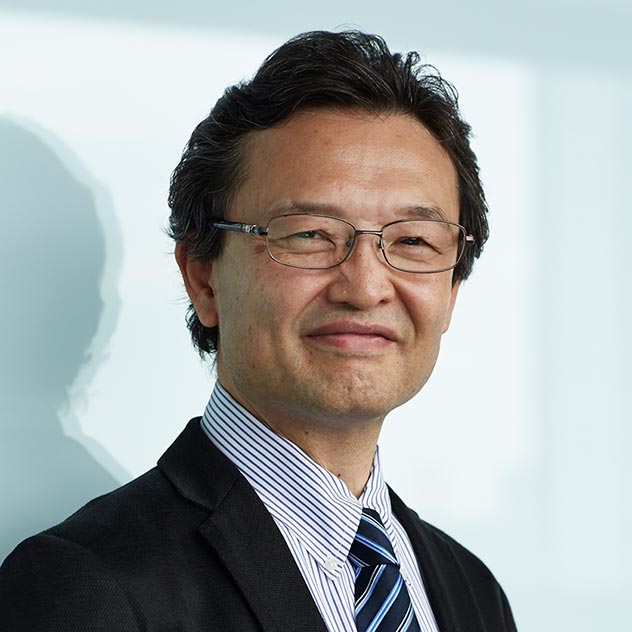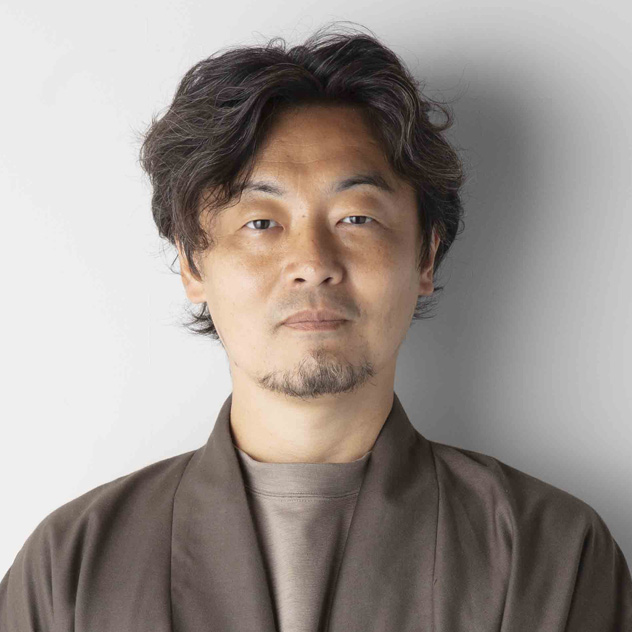Futur Camp Nou, the football stadium that opens to all
Scroll Down
Since its birth almost 60 years ago, the Camp Nou, the home stadium of FC Barcelona, has always been loved by the people of Barcelona. However, needs have arisen in recent years to expand seating capacity, build a roof, improve accessibility, and renew the aging facilities. A design competition to renovate the facilities was held, and in March 2016 the joint proposal by Nikken Sekkei and Joan Pascual-Ramon Ausió Arquitectes was selected. “While retaining the essence of the original stadium, we wanted to create a new form that fits the current age. In designing the proposal, we asked ourselves the question: what is important to the people of Catalonia?” recalls Takeyuki Katsuya, who spearheaded the design effort.
CATEGORY
RELATED PROJECTS
An open stadium that invites activity
As is often seen in stadium architecture, we first tried to incorporate a sense of FC Barcelona in the façade design. However, having been to Barcelona and had contact with the climate and people there, we began to feel that it would be a lost opportunity to not enjoy the precious and balmy Mediterranean climate. Therefore, we came up with the bold idea of actually removing the façade in order to make the stadium more “open”.
The open terrace will afford panoramic views of the city, but the activities of the people on the terrace can also be seen from the city. This visual interconnection between the stadium and community, will lend another public aspect to the stadium.
A surrounding public space respecting the relation with the community
A characteristic feature is the open space around the stadium. The landscape is like a beautiful piece of origami, incorporating a museum and a shop whose faces appear from under folded-up sections of the ground level, so that their presence imparts minimal disturbance to the connections with the community. The seamless connectivity between the urban fabric and the stadium contributes to a greater sense of openness. Through the integration of greenery and street furniture into the landscaping we hope to encourage people to stop and enjoy the space, making it a vibrant space that supports new activities, not just a place where people pass by.
Construction work will begin in the near future, and renovations are scheduled to gradually advance while the stadium remains in use.
We hope to bring new value to this important venue as a public space for not only the players and fans, but also the people of Barcelona and those who come to visit, and as a space that builds on Catalonia’s fine heritage of public spaces and encourages the activity of people.


