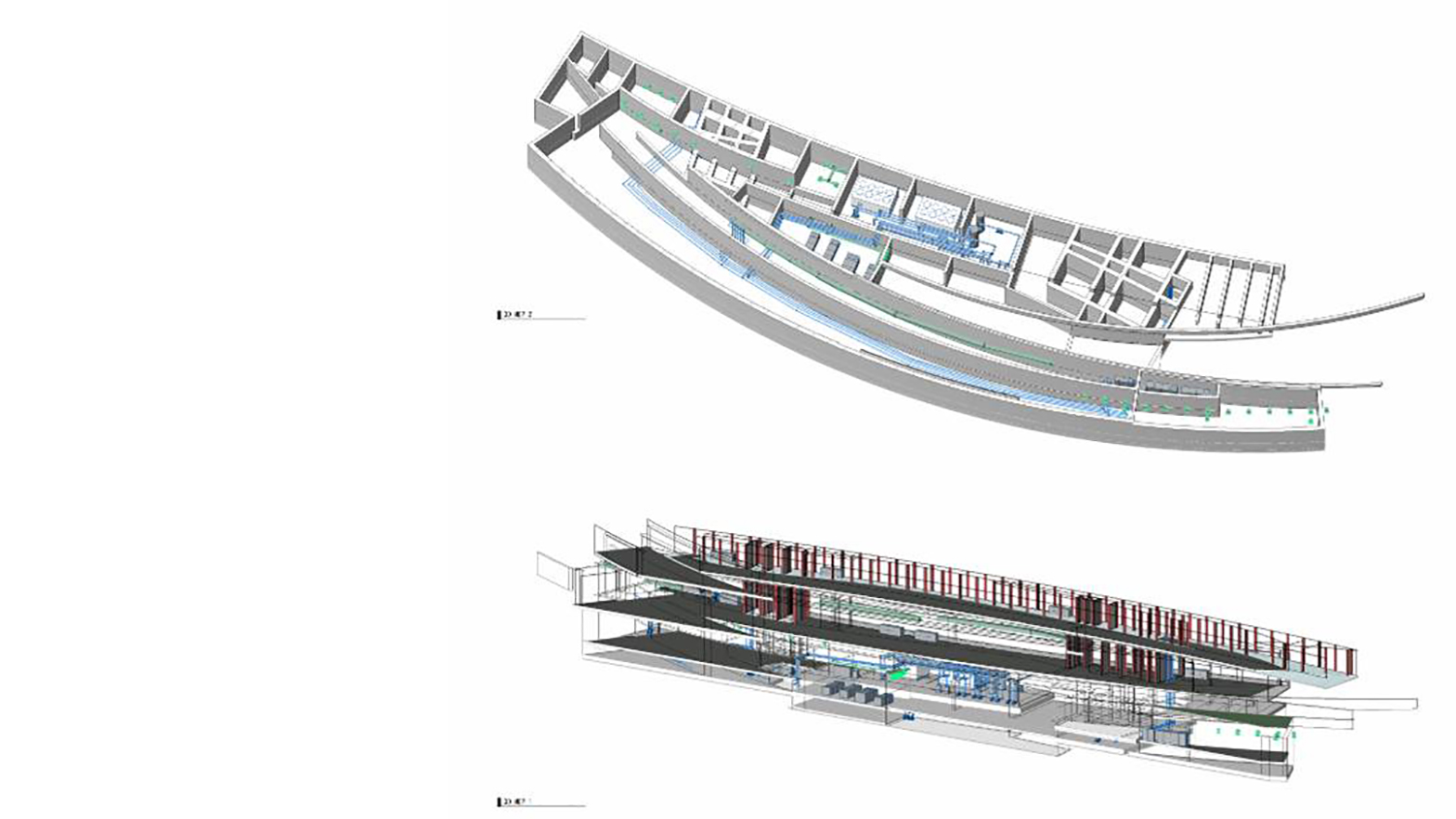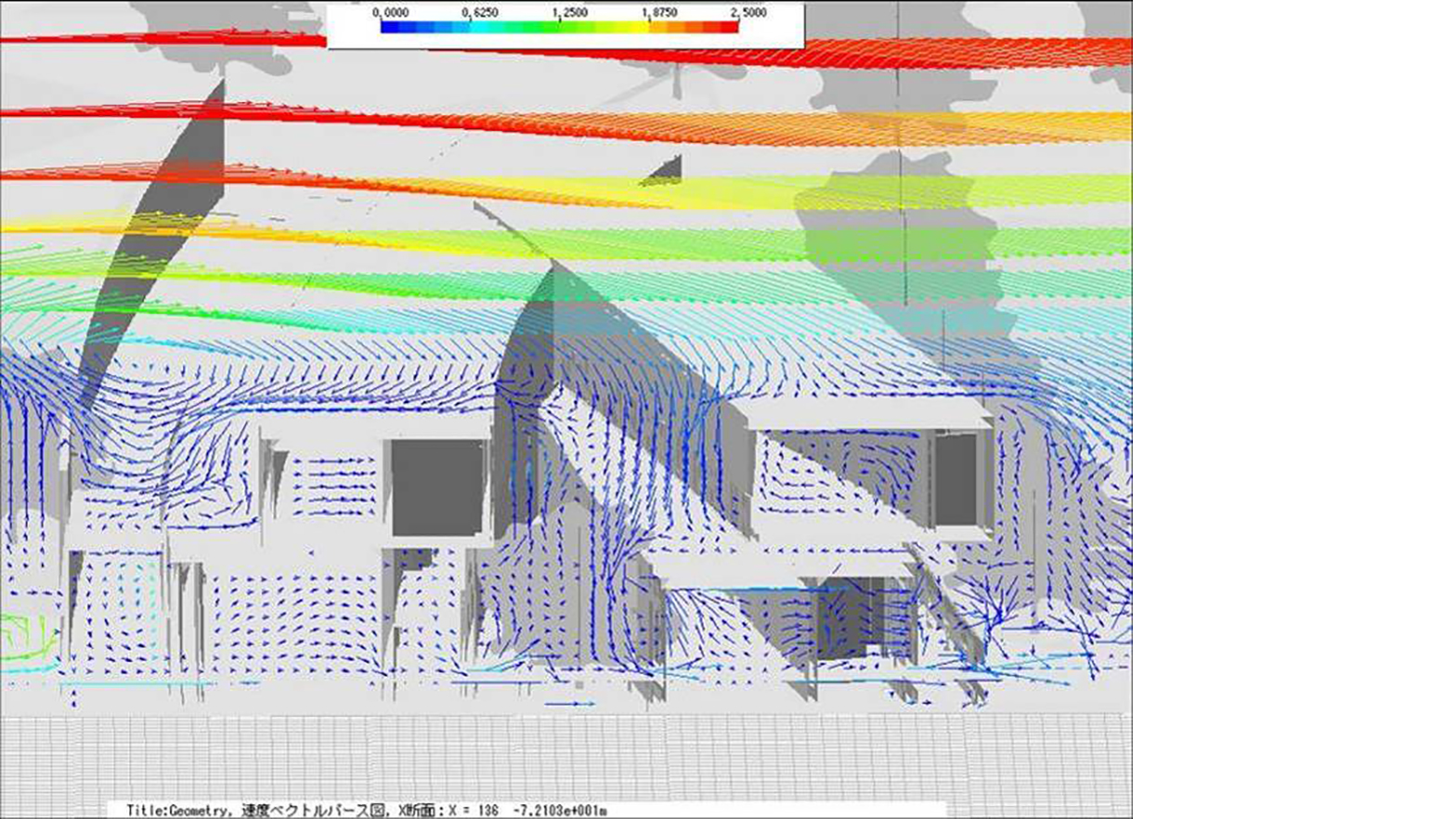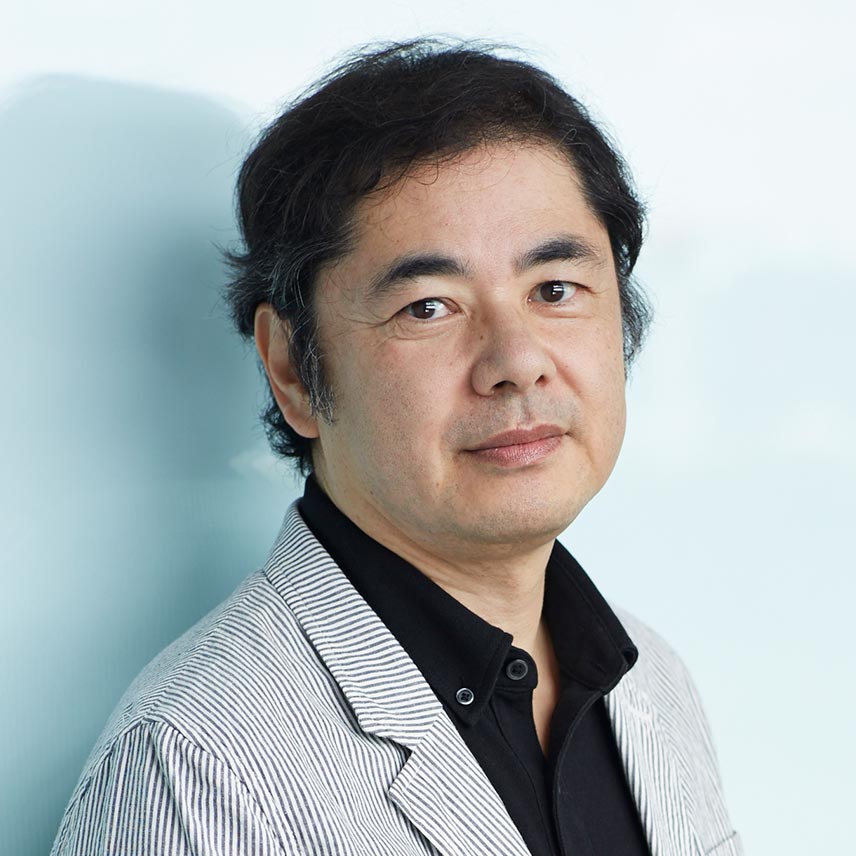Building Information Modeling (BIM)
Scroll Down
BIM is the abbreviation for building information modeling or building information model. It refers to a design method for assembling (modeling) buildings like models in 3D virtual space in computers or the data (model) itself that is created. Because 3D data is digitized using computers, in addition to more information on shapes, additional information can be provided, including information on architectural components, such as roofs and windows, as well as on prices and product profiles. This is 3D architectural information, so to speak.
CATEGORY
RELATED PROJECTS
Automatically Generated and Highly Consistent
Because BIM has 3D shape data, it becomes easy to draw perspectives and run computer simulations during the design process. This, in turn, facilitates excellent communication with clients and creates a design environment that makes it very easy to predict the internal environments of the buildings designed. If the correct cost information for each component is added, the moment the design of the 3D model is completed, it will be possible to generate a highly accurate estimate (known as 5D in the world of BIM). Thus, interest in BIM is increasing from a cost management perspective as well.
Not limited to design, BIM can also be considered to serve as a highly consistent, comprehensive plan during construction. It shortens the time for producing working drawings and runs construction simulations using 3D models (known as 4D in the world of BIM). Expectations are high that it will contribute substantially to labor savings and high performance in construction.
 A model of the Hoki Museum, made with BIM
A model of the Hoki Museum, made with BIM
 Airflow simulation
Airflow simulation
