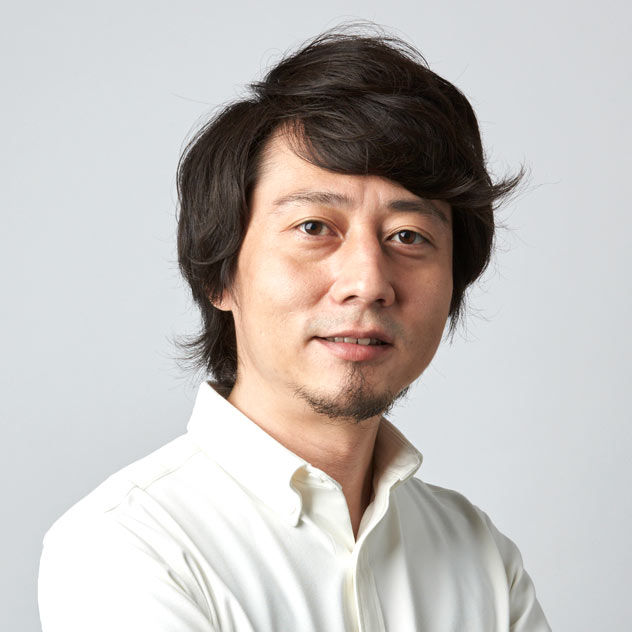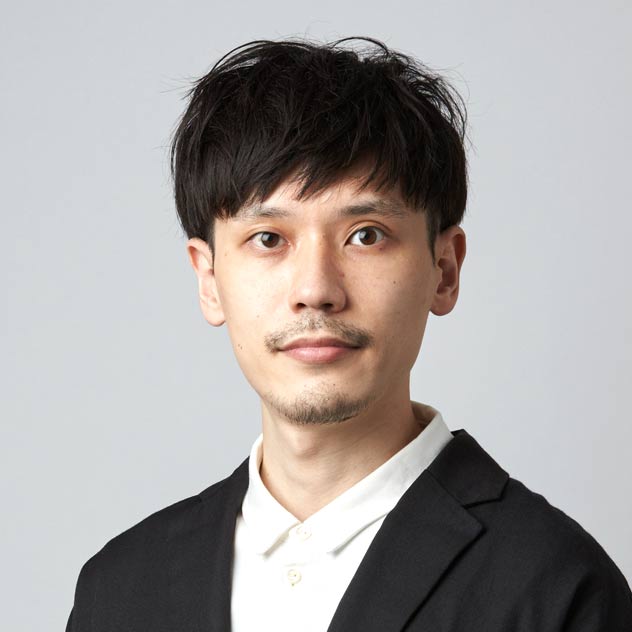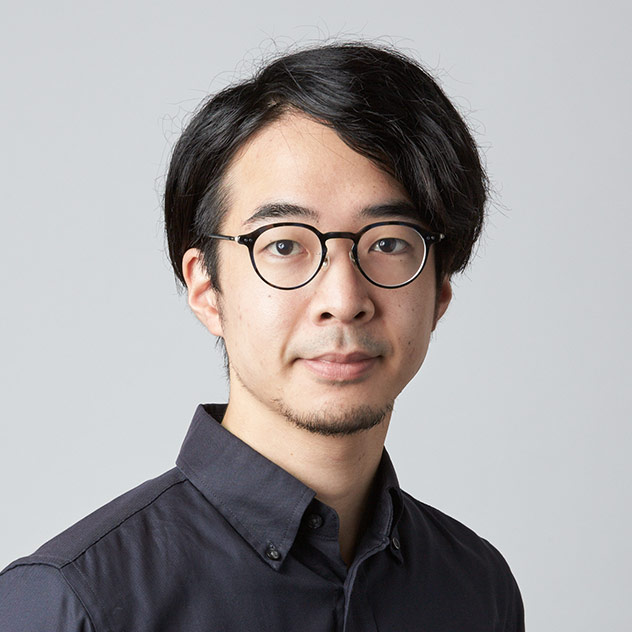Designing public spaces that transcend various boundaries
Kumamoto City Hanabatake Square & Yokkaichi City “Niwamichi Yokkaichi” Central Street Reorganization Basic Plan
Scroll Down
In 2020, the Ministry of Land, Infrastructure, Transport and Tourism released a road vision entitled “The Roadscape Will Change by 2040” that set out the future direction of roads. With the promotion of “walkable town planning,” projects to reorganize public spaces are progressing across the country. In this article, we will introduce two projects currently underway in Japan: the Hanabatake Square (Kumamoto Machinaka Plaza/Karashima Park/Hanabatake Park) in Kumamoto, which is based on the theme of revitalizing a regional city, and the Niwamichi Yokkaichi project, which is a basic plan for reorganizing the Chuo Street area in Yokkaichi. What kind of “design that transcends boundaries” can we see in these two projects, which are having a major impact on the city centers?
CATEGORY
The site area is 1.5 ha, and it is a “large hall in the town” that is connected to Kumamoto Castle and its gardens
The concept is “a large hall in the town, with Kumamoto Castle and a garden adjoining it.” In the planning, the approx. 230 m road in front of the old bus terminal was closed to traffic and turned into a completely pedestrian space. The aim was to connect the various sites and create a new landmark for the town.
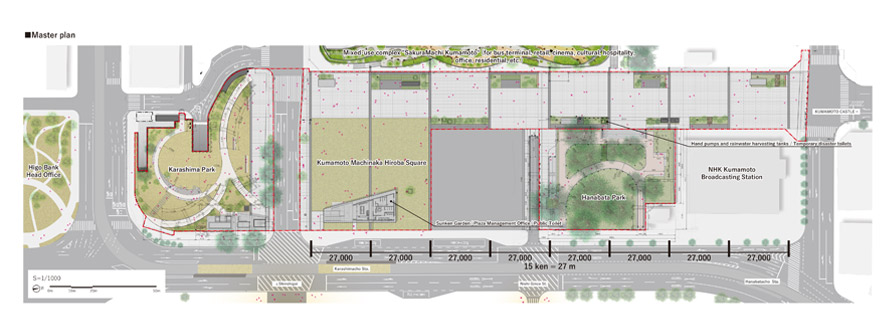 Overall plan
Overall plan
© Nikken Sekkei.
For example, the design of the facade, pavement and plant species selection in front of the adjacent complex “Sakuramachi Kumamoto” was coordinated with the architects to ensure a unified design, and at first glance it is difficult to tell where the private and public areas begin and end. In addition to the pavement and planting, the lighting and color schemes also crossed various boundaries to achieve a unified design.
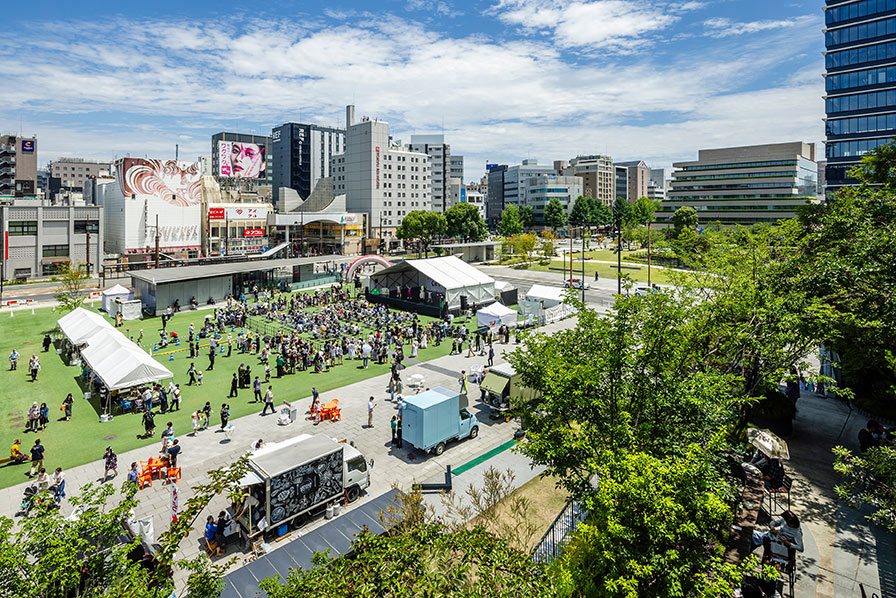 © Nikken Sekkei
© Nikken Sekkei
A castle town and reconstruction: a design that embraces time
The road, which was once used as a main road for the feudal lord's official attendance service to the Edo Shogunate, inherited the image of the Hirokoji, a characteristic feature of the castle town, and was divided into modules called “Hiroma” based on the traditional Japanese shakkan-ho measurement system, with each module measuring 15 ken (approx. 27 m). This design has also been adopted in the ongoing development projects in the surrounding area, and is a design shared by both the public and private sectors.
In addition, the Kumamoto Earthquake occurred in 2016, and the project gained the added status of being a symbol of reconstruction. Therefore, in order to pass on the memory of the town, various materials are being used, such as reusing the roof tiles of the Kumamoto Castle keep, which were damaged by the earthquake, as paving materials for the Hiroma.
-
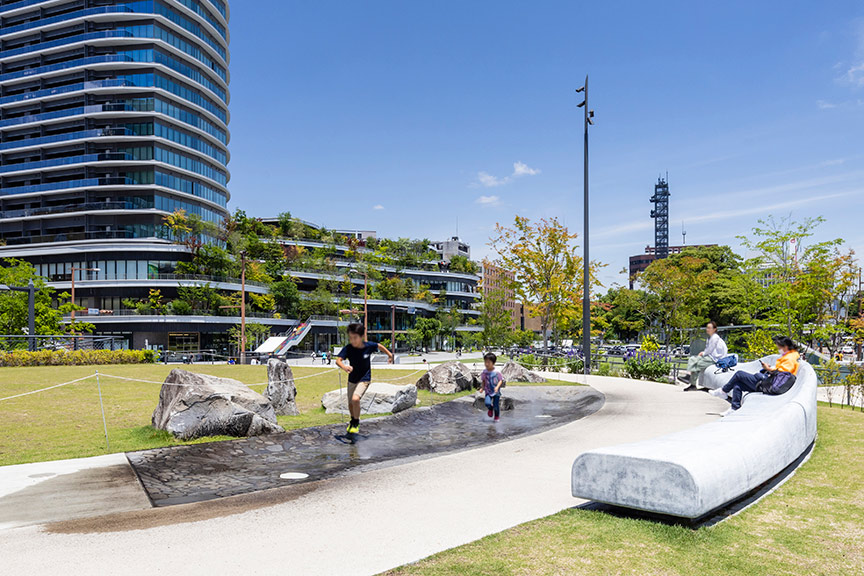 © Nikken Sekkei
© Nikken Sekkei
-
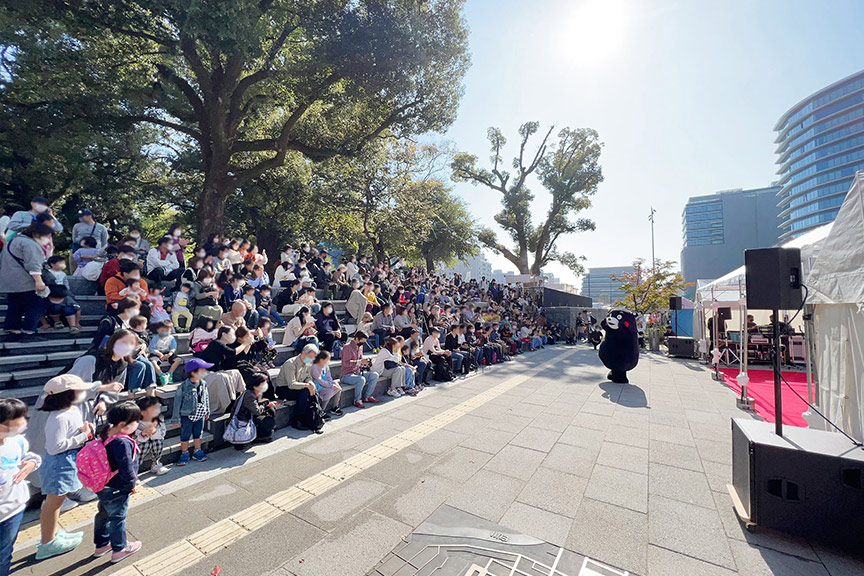 © Nikken Sekkei
© Nikken Sekkei
Another major feature of the project was that it reflected the needs of the citizens and those involved in town development, creating a different character for each area based on Kumamoto Castle and the surrounding environment, and arranging furniture and facilities to suit each location. This design process was also highly evaluated, and the project received the 2023 Civil Engineering Design Prize, JSCE - Grand Prize.
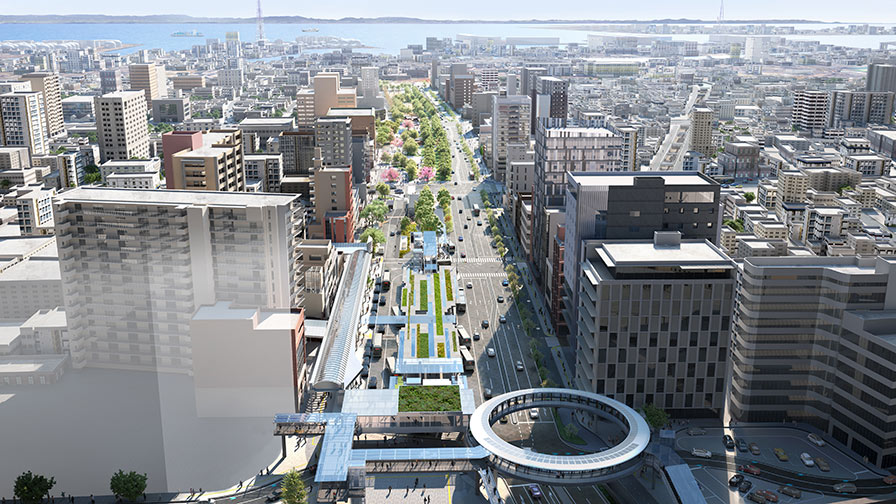 © Nikken Sekkei
© Nikken Sekkei
One of Japan's largest public space reorganization projects
The concept of the basic plan, "niwamichi," combines "niwa" (garden), which serves as a green infrastructure to create high-quality spaces through interaction with nature, with "michi" (path), a walkable area that also functions as a place for activities and gatherings.
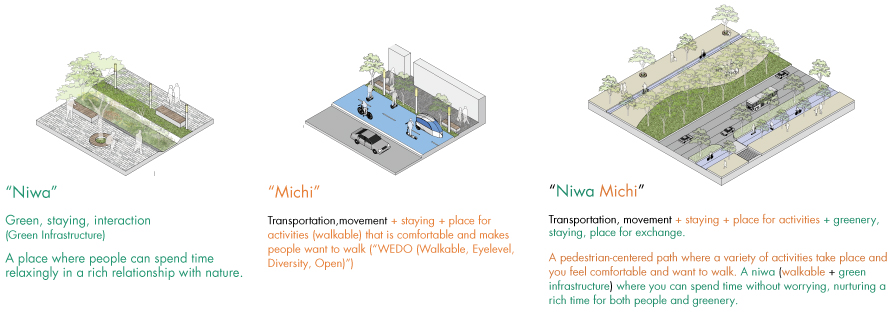 Concept of the “Niwamichi Yokkaichi” Central Street Reorganization Basic Plan
Concept of the “Niwamichi Yokkaichi” Central Street Reorganization Basic Plan
© Nikken Sekkei
The plan is to create two cores, Kintetsu Yokkaichi Station and JR Yokkaichi Station, and to transform the urban axis that connects them. The aim is to improve the area's walkability and spread the hustle and bustle of the area around Kintetsu Yokkaichi Station to the whole town, not just the streets along the station.
 Policy for Improving Chuo-dori
Policy for Improving Chuo-dori
© Nikken Sekkei Ltd.
All Nikken is working on the royal road of urban design
In addition, the circular deck on the east side of Kintetsu Yokkaichi Station, which will become the face of the town, and the design of street furniture such as street lighting, benches and signs for the roads and footpaths that form the framework of the city are all “Yokkaichi originals.” The completion of the project is not the final goal, and we are also working on the formulation of strategies aimed at the design control of the entire road space and the utilization of the space after it has been completed.
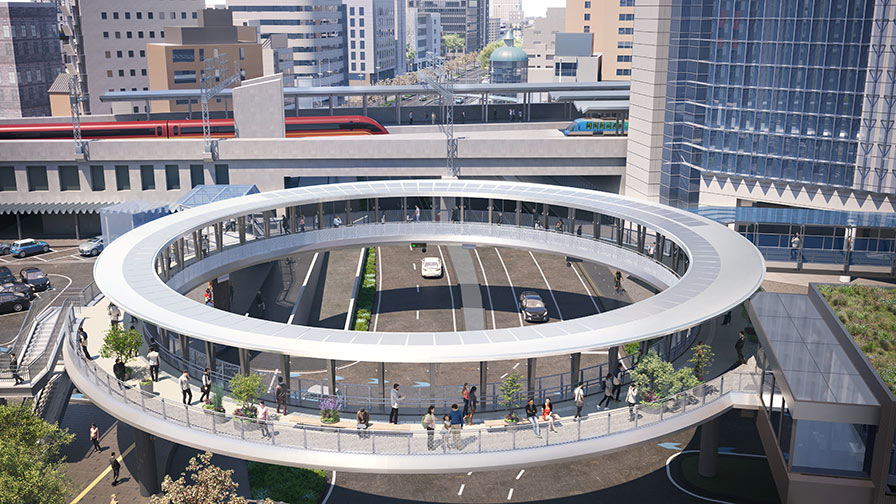 © Nikken Sekkei
© Nikken Sekkei
-
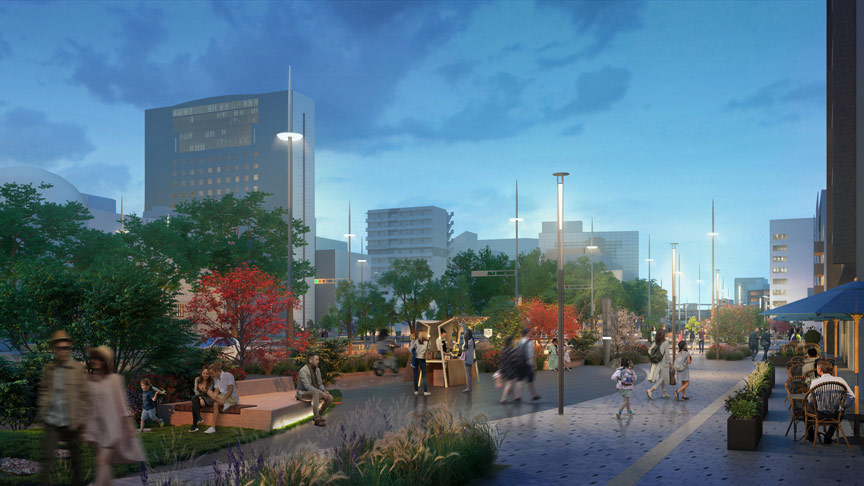 © Nikken Sekkei
© Nikken Sekkei
-
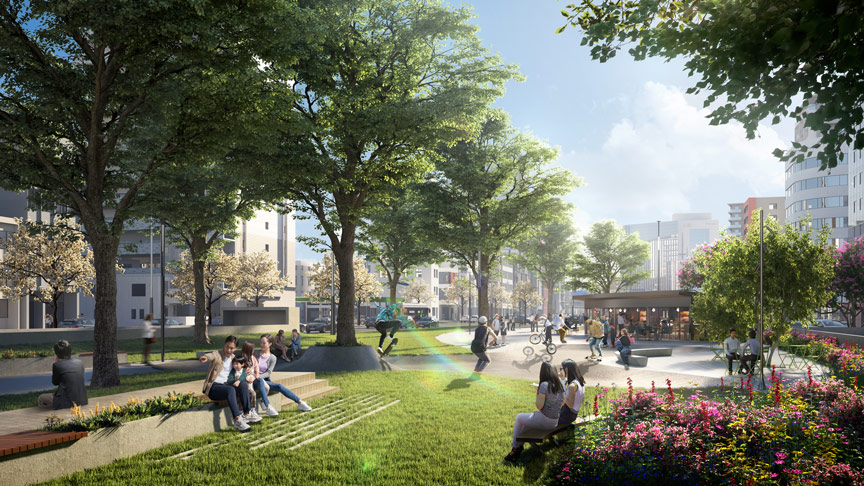 © Nikken Sekkei
© Nikken Sekkei
Nikken Sekkei was involved in a wide range of areas, including initial planning and design of a diverse range of facilities such as roads, parks and decks, as well as supporting consensus building through initiatives such as residents' workshops, social experiments and the implementation of a smart city project. In addition, we worked with the client, Yokkaichi City, to promote the project in a consistent manner, from the planning and design stages to the construction stage, where we were involved in communicating the project's intentions. Niwamichi Yokkaichi is a prime example of the kind of urban design that NIKKEN has been working on.
-
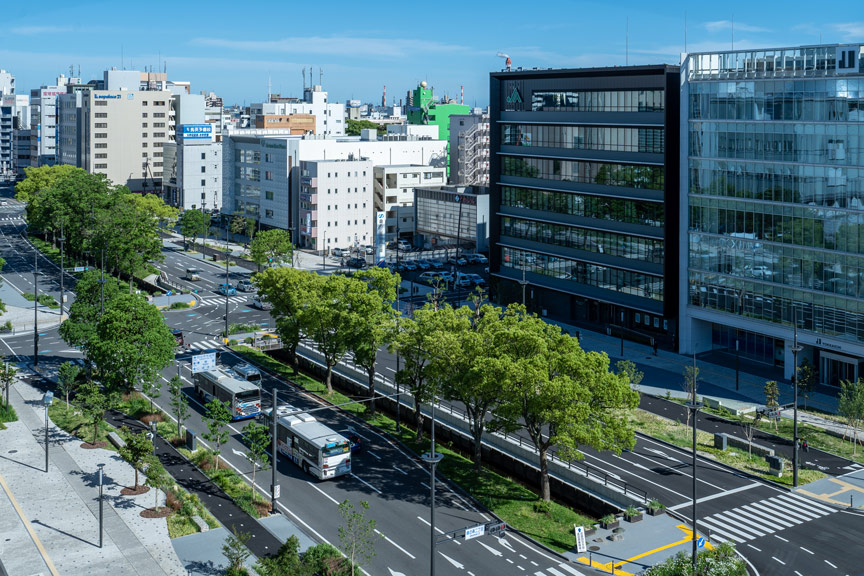 © Nikken Sekkei
© Nikken Sekkei
-
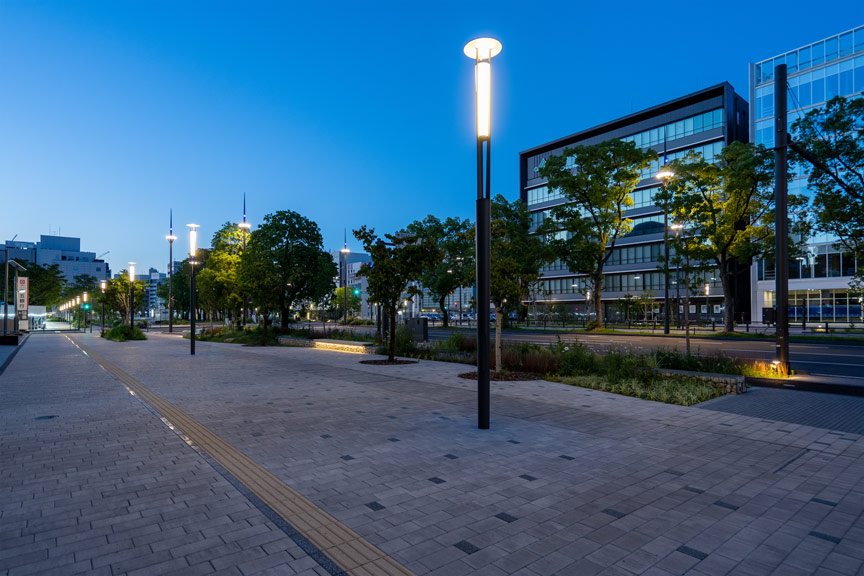 © Nikken Sekkei
© Nikken Sekkei
Aiming for public design that is “half a step” ahead of the times
The one thing they all have in common is that they are “spaces for citizens.” We believe our mission is to untangle the various issues and find ways for everyone to move in the same direction toward happiness.
It is not always necessary to aim for avant-garde designs that are a step ahead of the times in public spaces that become citizens' assets. Nevertheless, we want to make sure that the designs have a long life so that the finished products can be used for as long as possible. Our goal is to create a vision for the city that, while anchoring one foot at at the present, hints at the future—a “city that takes half a step ahead of its time.”
To achieve this, we make proposals that are not restricted to the fields of architecture, civil engineering or landscape design. We also believe that the most important thing is to realize the plans agreed upon with the people involved. To realize our plans, we will continue to work on projects with our clients and other people involved in a sincere manner.
