BIM
Scroll Down
It is nearly 10 years since BIM (Building Information Modeling) appeared. Its use as 3D CAD for the design of intricate 3D forms has made great progress. Meanwhile, environmental and building services engineers are on the way to achieving the “organic integration of building information,” which they have been looking forward to as technology for a new age. Work on BIM as a tool for high-quality, high efficiency lifecycle information sharing is making progress day by day.
CATEGORY
RELATED EXPERTISE
BIM: Recent Issues
Nikken Sekkei is tackling that issue by researching and developing a common parts database that can be used to substitute in the necessary attributes at each stage, such as design, estimation, construction, and operation. This development needs to be carried on while keeping an eye on industry trends, such as the use of the BIM Library Consortium.
Another issue is the development of engineering calculation tools. It is obvious that the use of 3D data can greatly reduce the routine work elements of designing, but different vendors are at different stages in this effort. We are keeping track of related developments while also advancing development for internal drawing production using Dynamo.
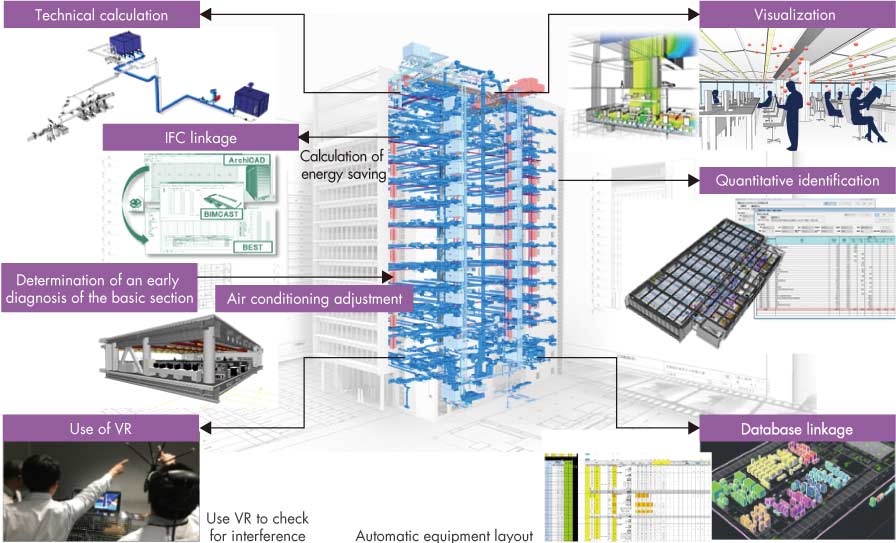 BIM study frame for equipment development
BIM study frame for equipment development
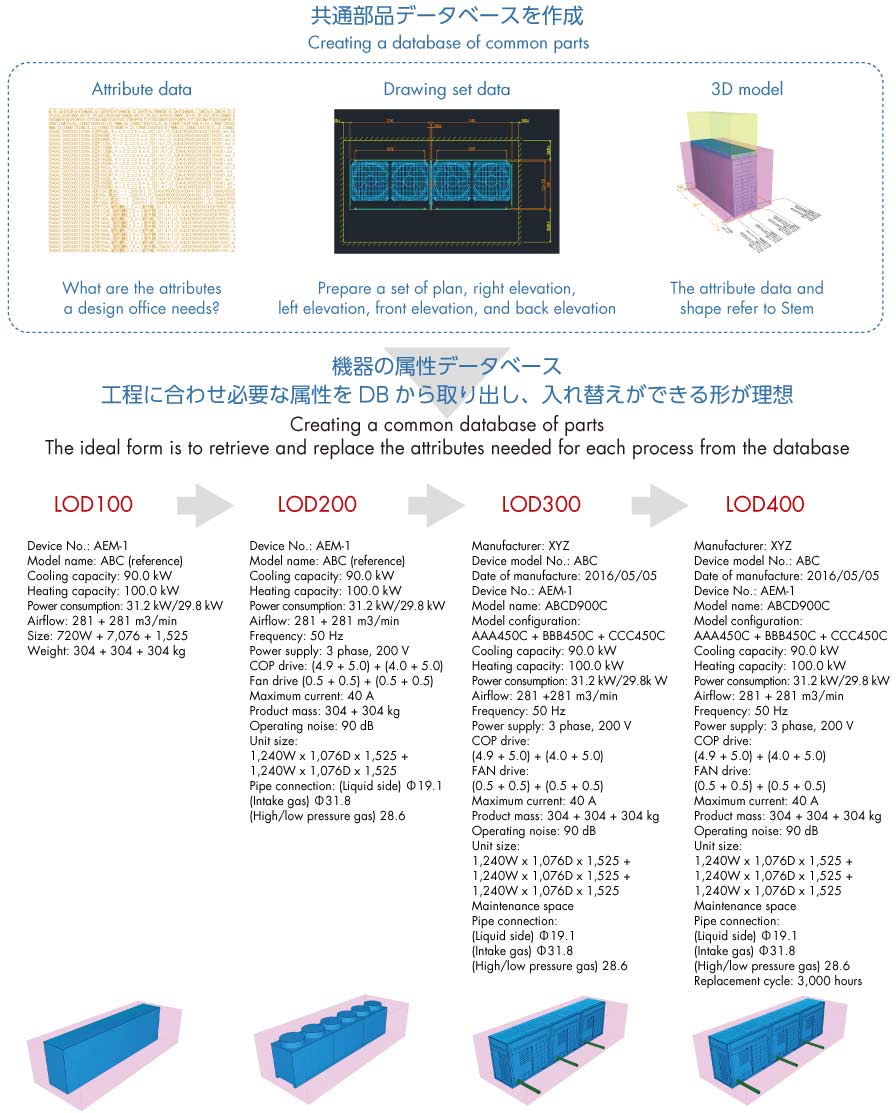 An advancing library - Illustration of a common components database
An advancing library - Illustration of a common components database
BIM: Realizing Expectations
One more expectation of BIM is the transformation of work processes. At Nikken Sekkei, we currently have standard workflows based on DSM (Design Structure Matrix), but many workbacks still occur, and there is plenty of scope for improvement. BIM offers unique potential to raise efficiency while ensuring quality, in ways such as using visualization to promote collaboration, and thereby bringing decision-making forward (front loading).
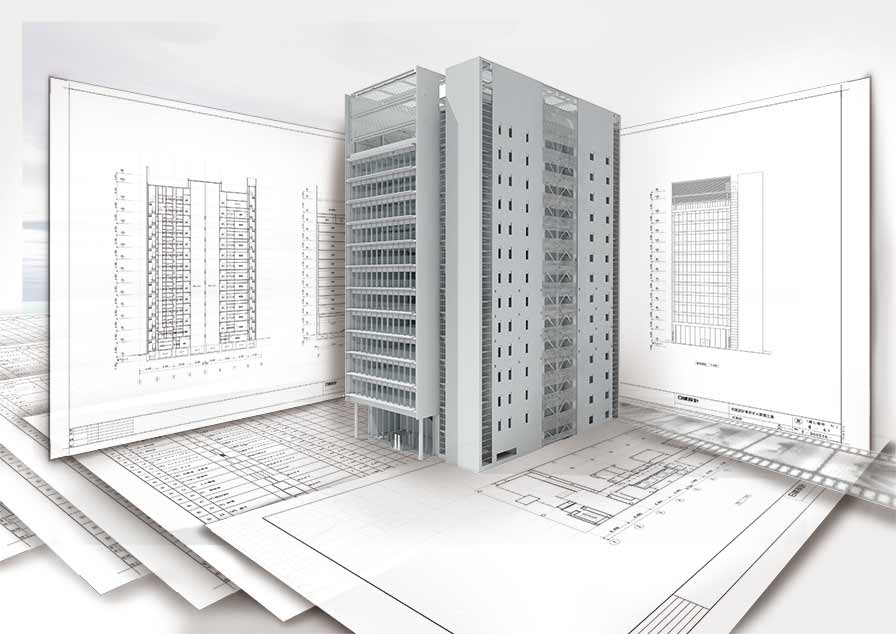 BIM concept model (data continuesly accumulated after construction completion)
BIM concept model (data continuesly accumulated after construction completion)
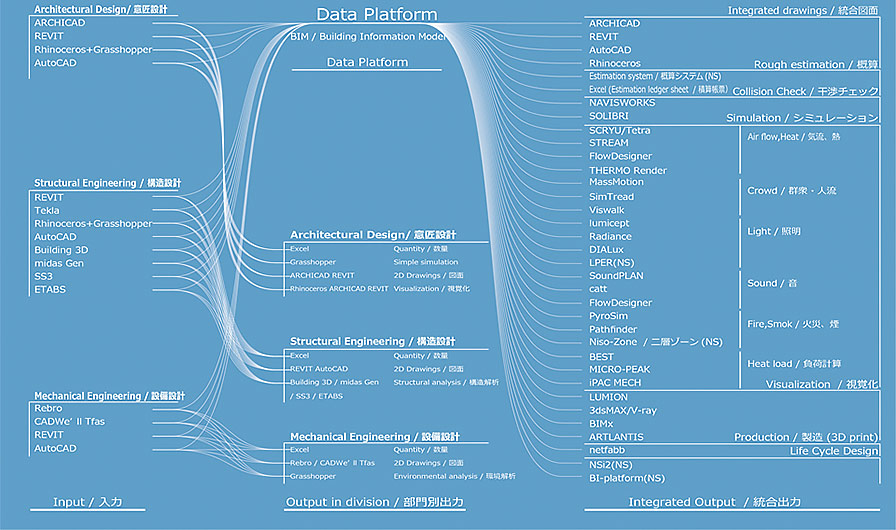 Illustration of integrating various types of information
Illustration of integrating various types of information
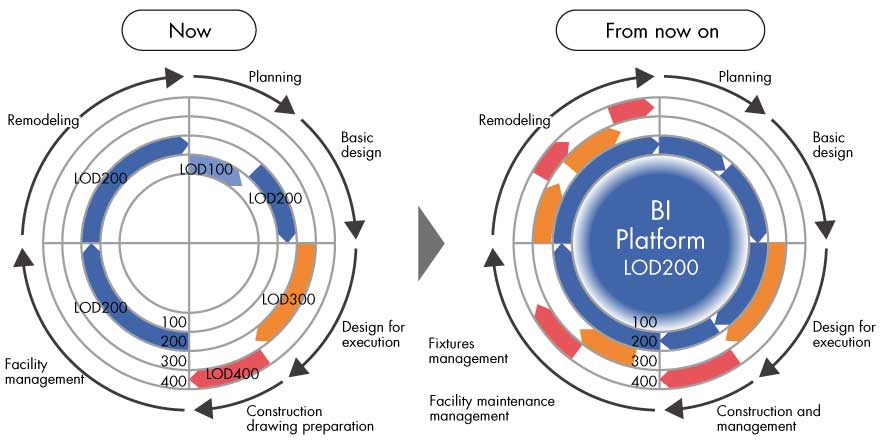 Circulate information at the level of basic design needed for FM
Circulate information at the level of basic design needed for FM

Expansion of BIM
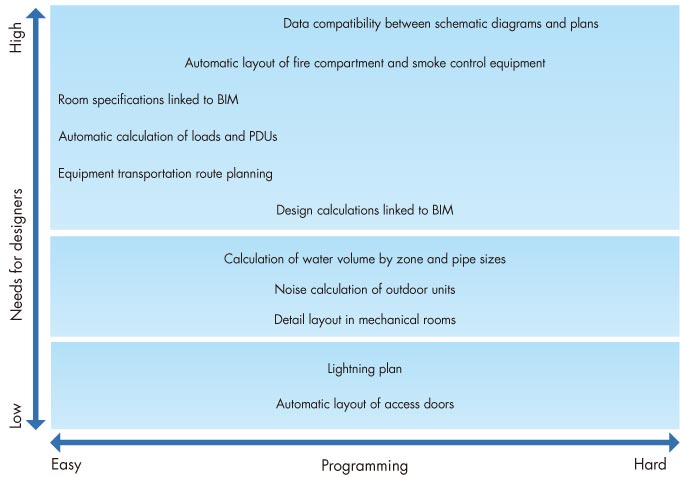 MEP design processes expected to improve efficiency by using BIM
MEP design processes expected to improve efficiency by using BIM
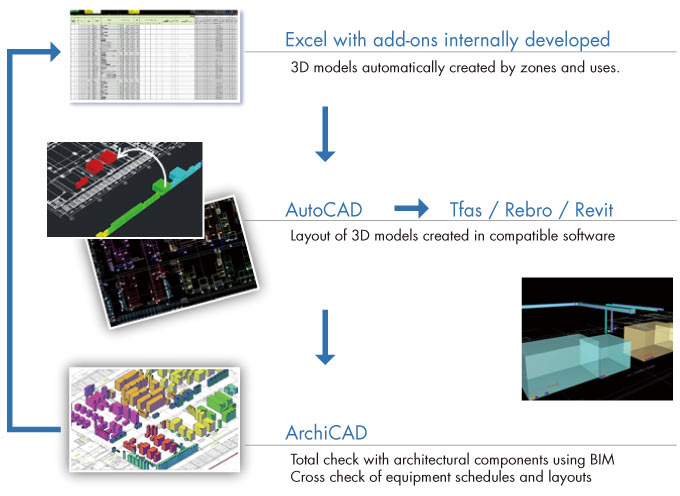 Example of BIM compatible with equipment schedules
Example of BIM compatible with equipment schedules
Visualizing Drawings into Forms
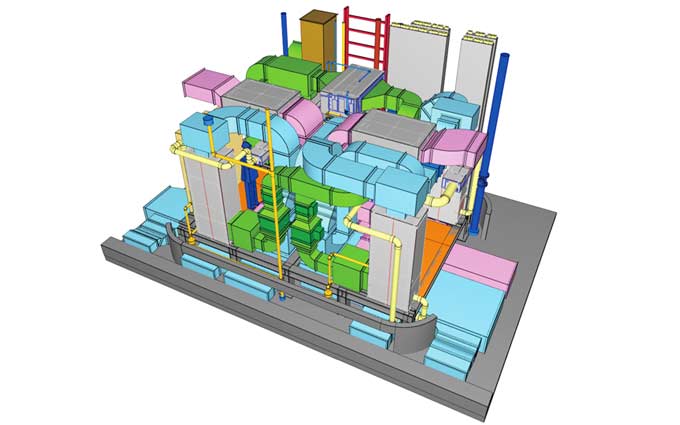 Designing with BIM
Designing with BIM
(Japan Radio Co., Ltd., Kawagoe Plant project)
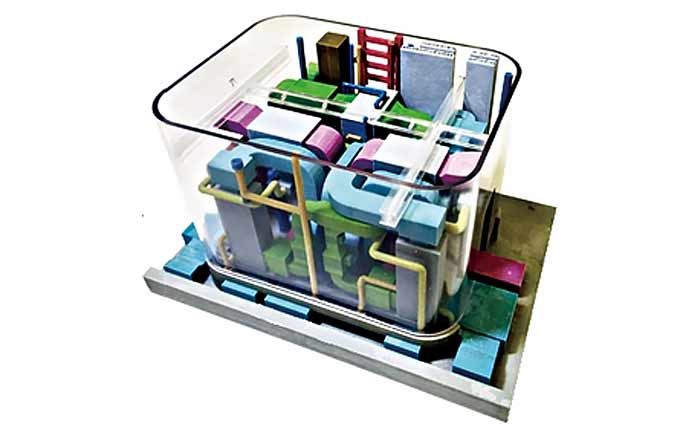 3D printer model
3D printer model
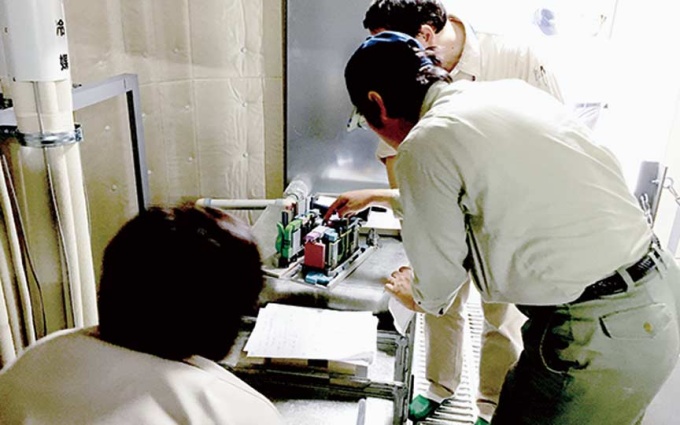 Construction study using a 3D printer
Construction study using a 3D printer
Libraries of Don’ts
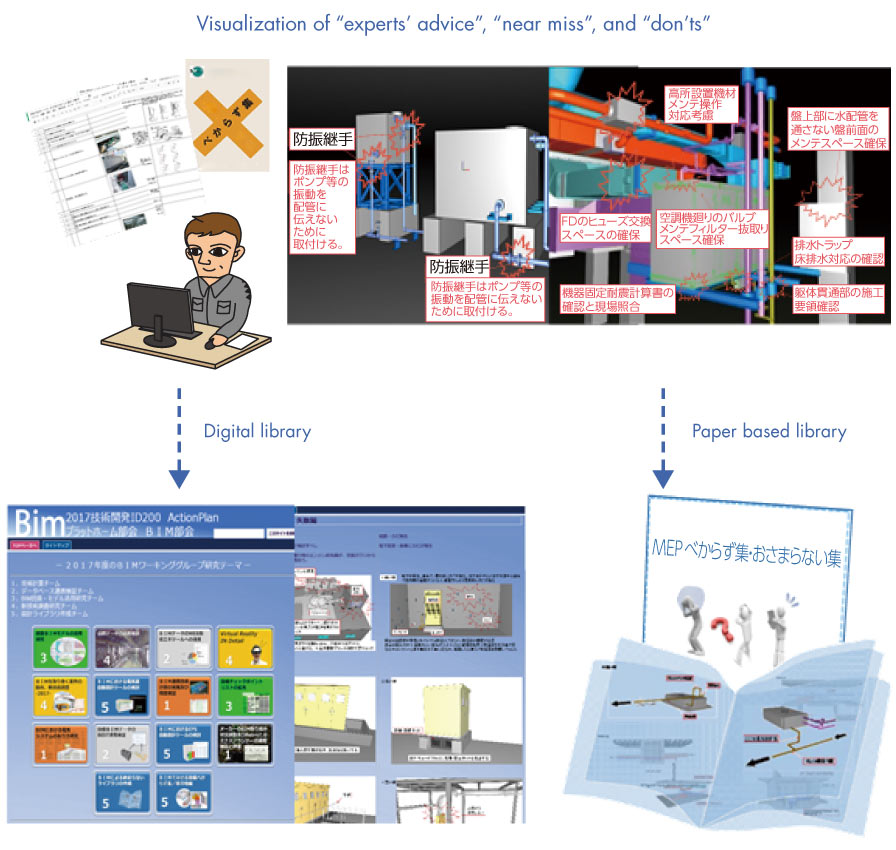
As-built - “As-seen” - Drawings
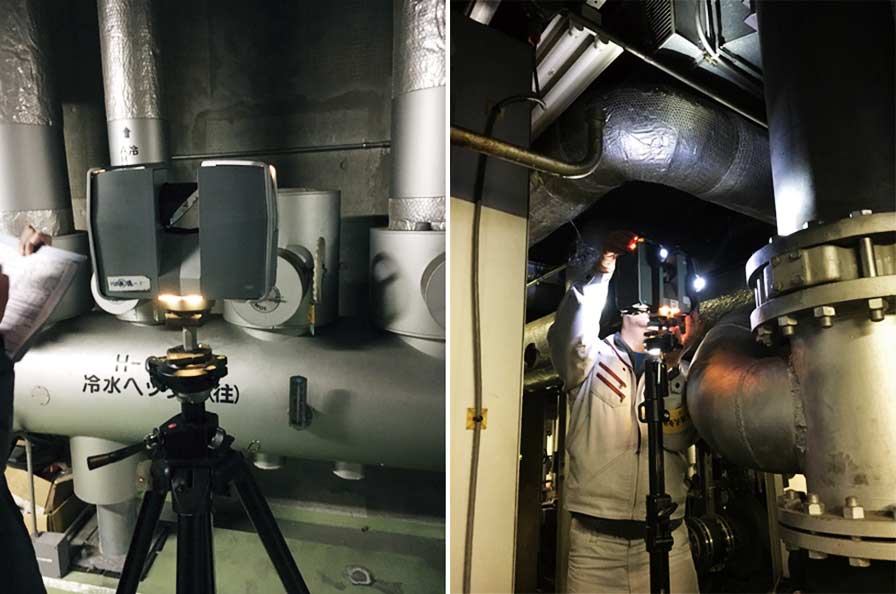 Shooting using 3D scanners
Shooting using 3D scanners
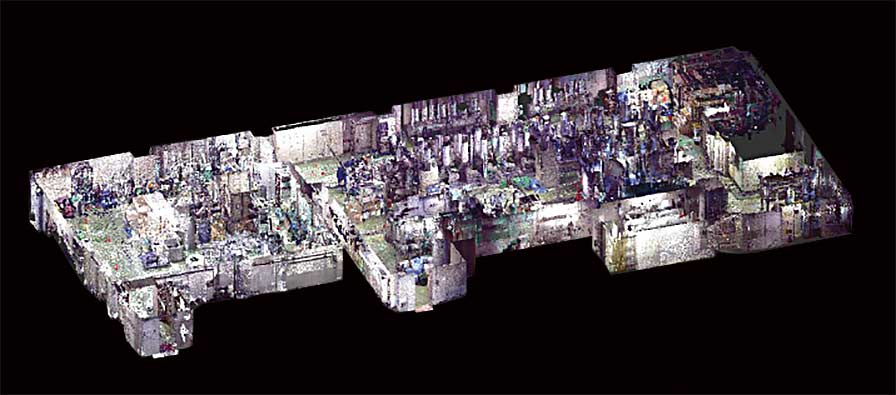 Completed view of a mechanical room, using stereoscopic imaging data set
Completed view of a mechanical room, using stereoscopic imaging data set
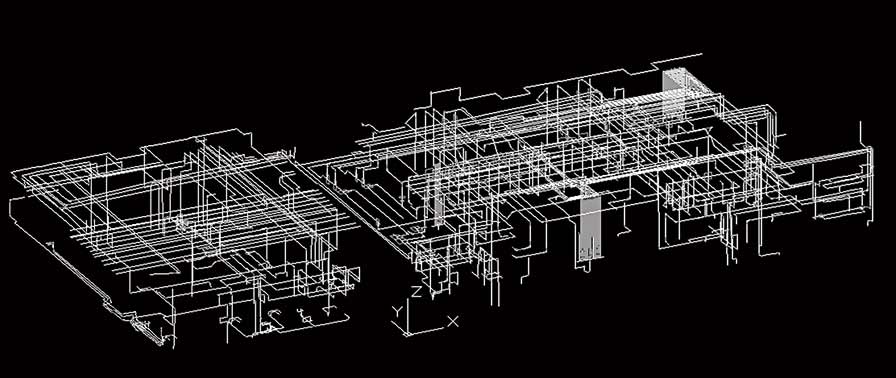 Conversion from stereoscopic imaging data to pipe centerline data
Conversion from stereoscopic imaging data to pipe centerline data
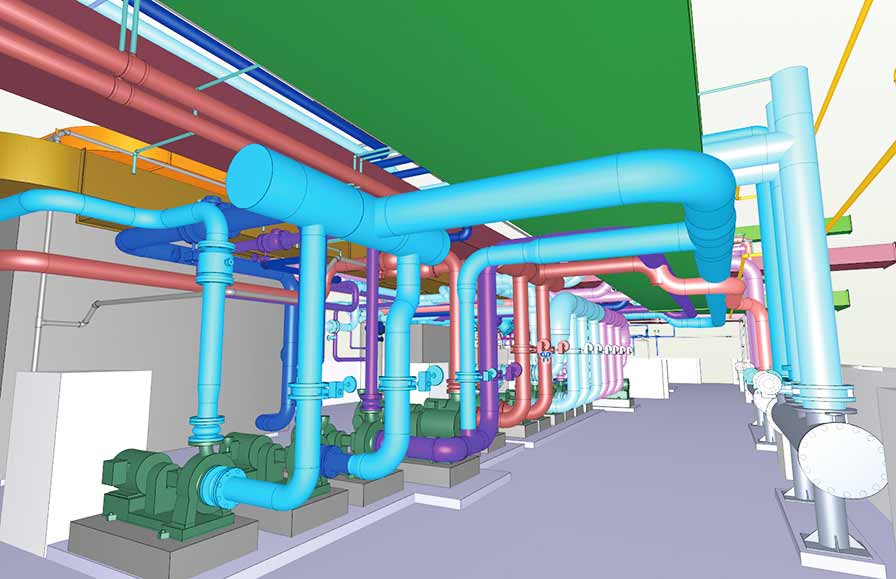 Final BIM deliverable
Final BIM deliverable
Sharing Building Information by BIMCAST
 Developing BIMCAST by linking BIM and BEST
Developing BIMCAST by linking BIM and BEST
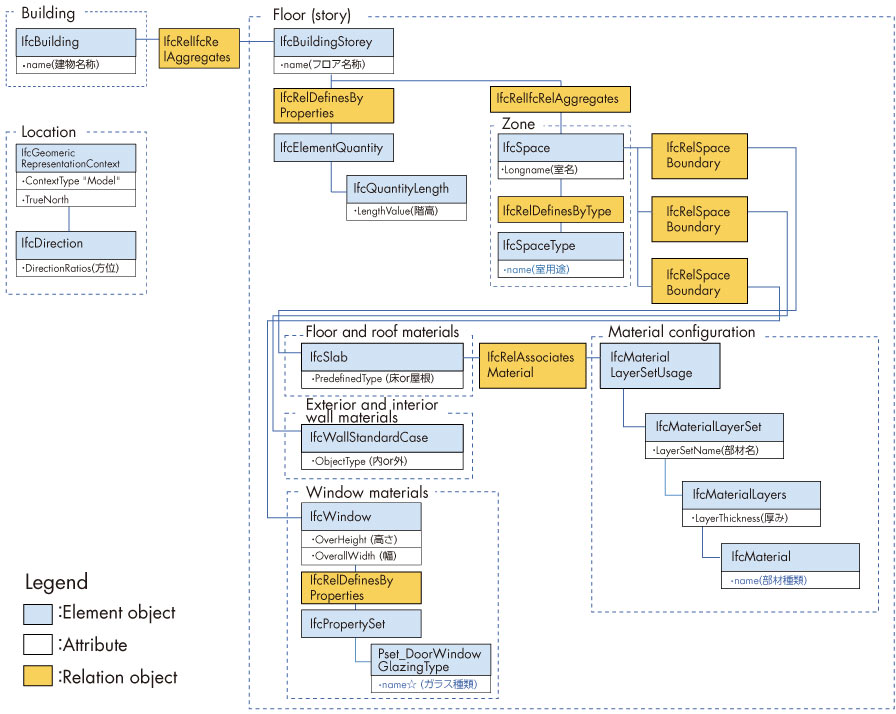 BIM IFC tag configuration
BIM IFC tag configuration
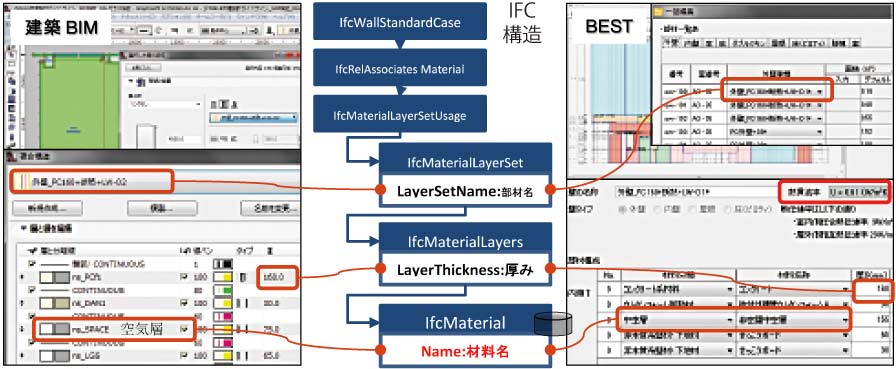 Example of data linkage
Example of data linkage
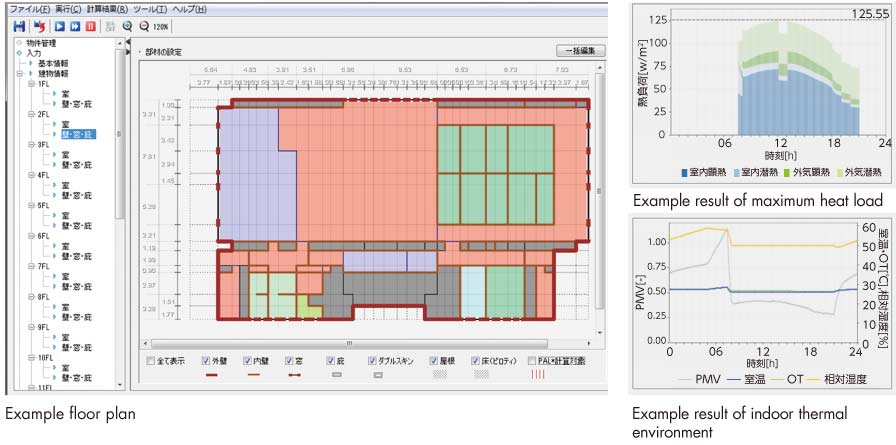 Thermal load calculation using building data
Thermal load calculation using building data