Illustrated Masterpiece Architecture Tour with Hiroshi Miyazawa & the Heritage Business Lab
Episode 3
"Celebrating the christening of an Important Cultural Property! A taste of Rosanjin's connection with a modern ryotei (Japanese style restaurant)"
Scroll Down
This issue’s destination:
Hasshoukan
"The reason for this (article) is Mr. Nishizawa over there," the proprietress said. Her words made me look twice at Mr. Nishizawa in front of me. I couldn't help but stop eating my kaiseki (traditional Japanese meal). What? Takao Nishizawa (of the Nikken Sekkei Heritage Business Lab), our guide for this series, is the key person this time?
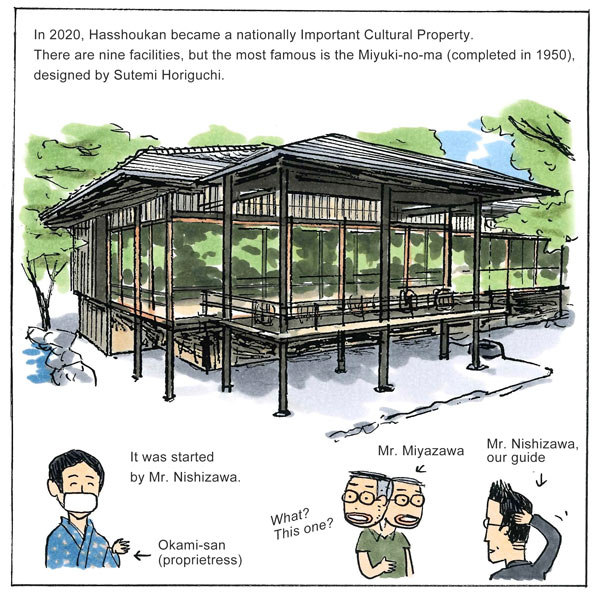
Said Mr. Nishizawa: "It's a place I’d like to visit on special occasions in formal wear. (This time I wore a polo shirt, sorry).”
Hasshoukan is located near Yagoto Station on the Tsurumai Line, about 30 minutes by subway from Nagoya. Looking at the photo, you’d think it’s located in the suburban mountains. Surprisingly, the whole area is surrounded by greenery amid an urban landscape.
At the beginning of this article, we talked about Mr. Nishizawa. I was told that Mr. Nishizawa and Mr. Koji Iwahashi of Masao Hayakawa Architectural Design Office, a disciple of Sutemi Horiguchi, took the lead in preparing the materials necessary for the review of the designation of Hasshoukan as an Important Cultural Property. Mr. Nishizawa created the materials as part of the Heritage Business Lab's business activities. "He smiled shyly and said, "I wanted to help Hasshoukan-sama. I wondered how much this guy really likes architecture. ......
Tasting Rosanjin’s favorite seasonal delicacies
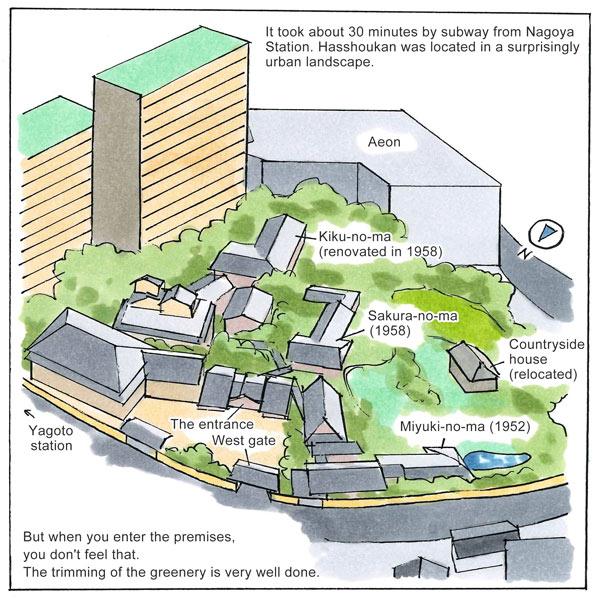
It was a treat just to be able to see such a treasured building, but I insisted that "a ryotei is a ryotei only when you try the food," and so we had lunch as well.
The place for lunch was Sakura-no-ma. Designed by Sutemi Horiguchi and completed in 1958, it was the last of Horiguchi's works at Hasshoukan. Mr. Nishizawa describes it as "the pinnacle” of Horiguchi's work. However, the food is so good that one forgets about such phrases halfway through the meal. Seasonal ingredients appear one after another in small bowls. This is the taste that the legendary gourmet Rosanjin Kitaoji would have loved......
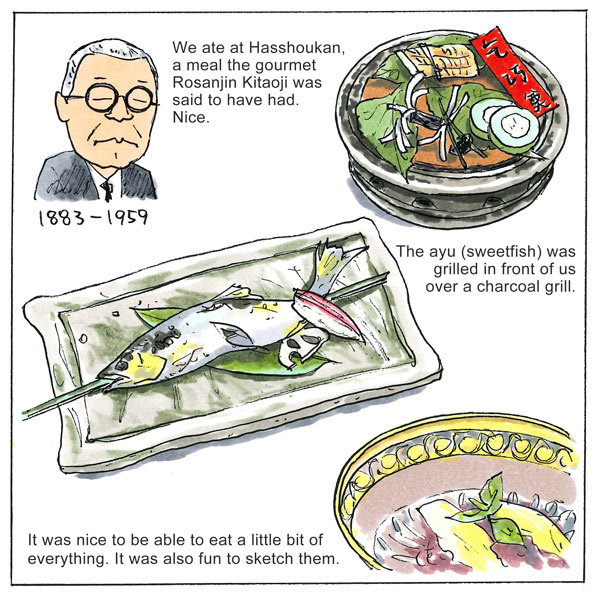
During the latter part of the meal, two cooks grilled sweetfish on a hibachi on a porch overhanging the garden. Greenery filled the background. I felt like Rosanjin himself. I felt like I was watching a movie.
Turning a Meiji Era Timber Dealer's Villa into an Inn
Hasshoukan is a restaurant located in the hills east of Nagoya. It was built in the mid-Meiji period (1868-1912) as a villa for Magosuke Shibata, a timber merchant. From the late Meiji period, it was used as a ryokan. Sutemi Horiguchi built the Miyuki-no-ma in 1950 in preparation for the Emperor's visit to the Aichi National Athletic Meet.
According to the proprietress, Horiguchi was a Hasshoukan customer when it was a ryokan. After the Emperor's visit was finalized, he was hurriedly selected as the architect.
Who exactly was Sutemi Horiguchi? He was an important architect at a time of change in Japanese architectural design from the pre-war to the postwar period.
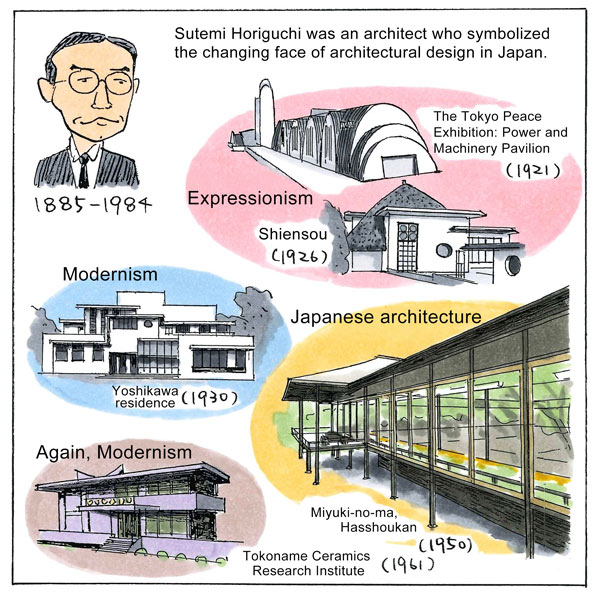
However, the Association’s activities stirred the ire of contemporary architectural world bigwigs. Horiguchi's path to employment with government agencies and major conglomerates became blocked. Later, as the war intensified, Horiguchi turned away from actual work and devoted himself to researching classical Japanese architecture, including teahouses. The results of his research finally came to fruition in the Miyuki-no-ma, which was completed five years after the war ended.
A modern taste, not unlike that of Katsura Rikyu.
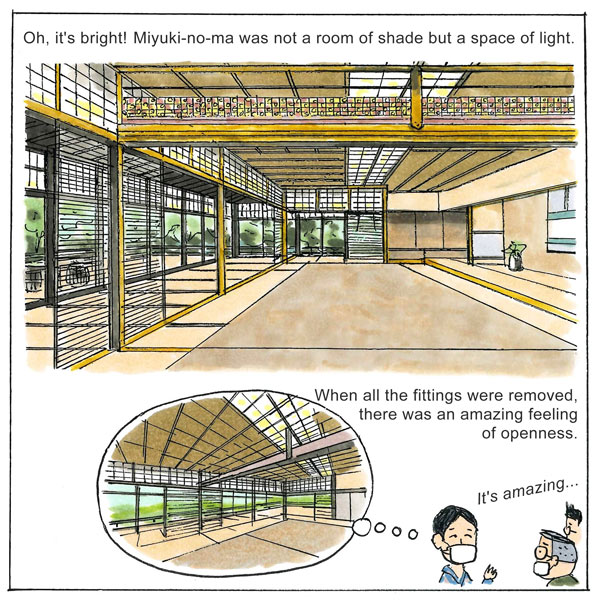
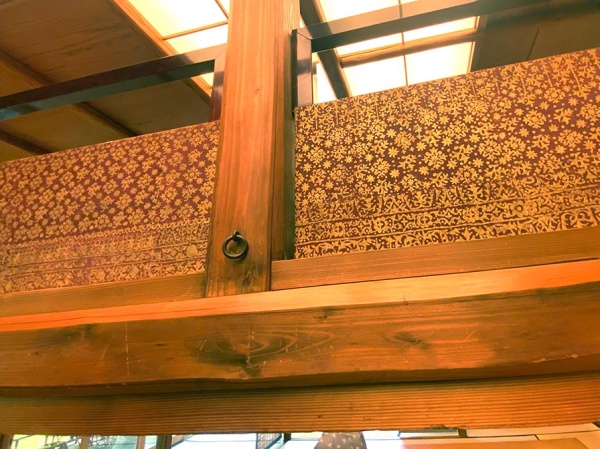 Photo 1: Detail of the Miyuki-no-ma (ancient fragment)
Photo 1: Detail of the Miyuki-no-ma (ancient fragment)
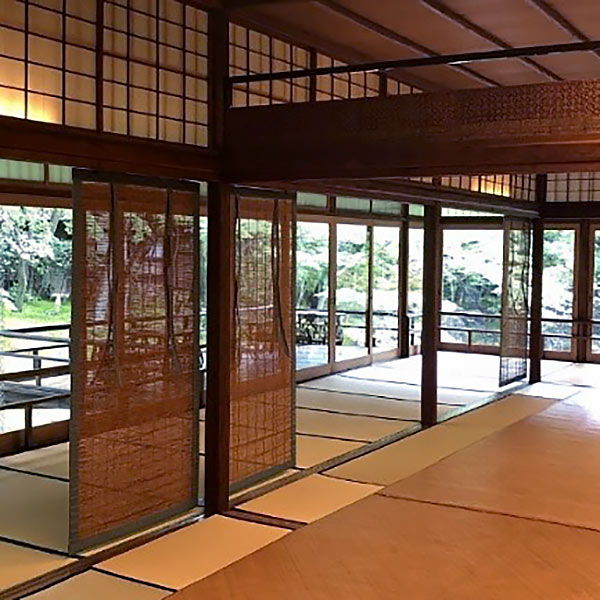 Photo 2: View of the garden from the Miyuki-no-ma, and the characteristic lighting at the upper door rail.
Photo 2: View of the garden from the Miyuki-no-ma, and the characteristic lighting at the upper door rail.
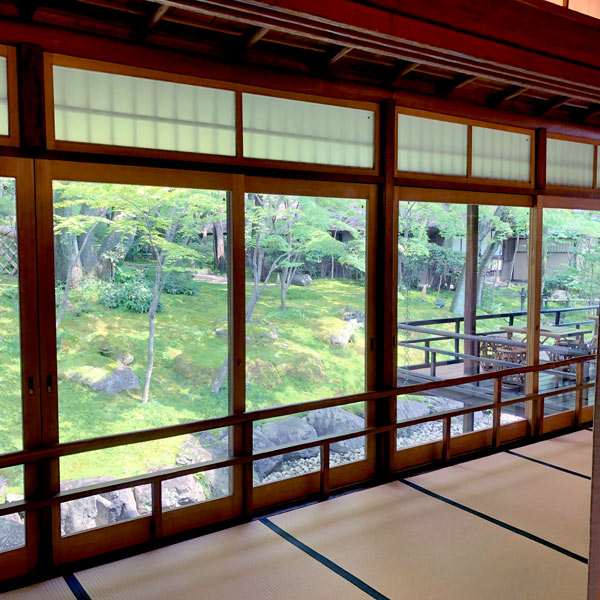 Photo 3: From the Miyuki-no-ma, an open room with dazzling greenery
Photo 3: From the Miyuki-no-ma, an open room with dazzling greenery
As I was taking pictures, the proprietress said, "When we replaced the prior glass panes with vacuum glass, we felt a great sense of freedom when all the fixtures were removed. I was surprised at the feeling of openness, and also at the fact that the glass had been replaced with the high-insulation vacuum glass.”
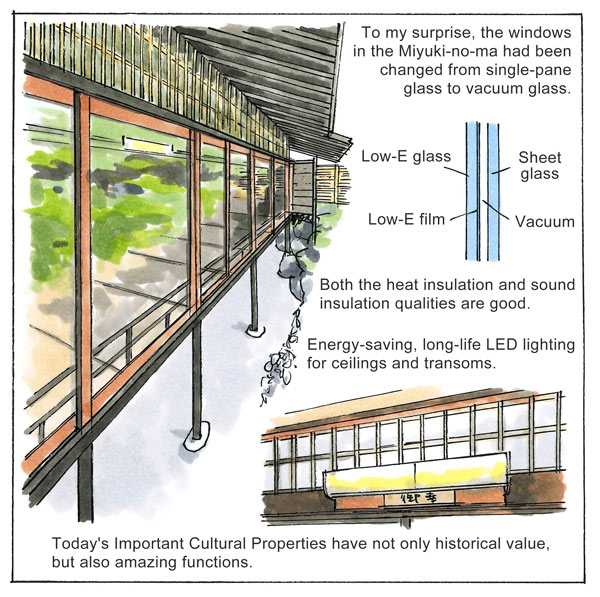
Sutemi Horiguchi… More in his Element in Kiku-no-ma?
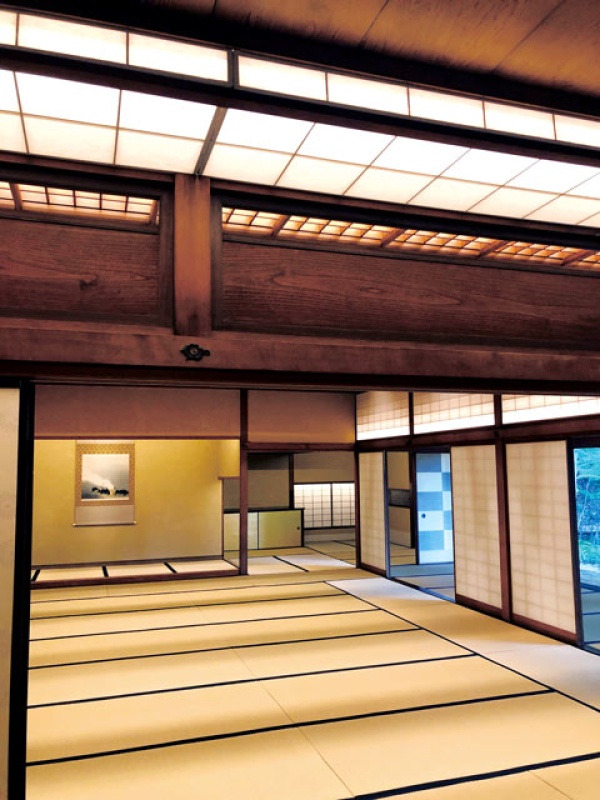 Photo 4: Kiku-no-ma
Photo 4: Kiku-no-ma
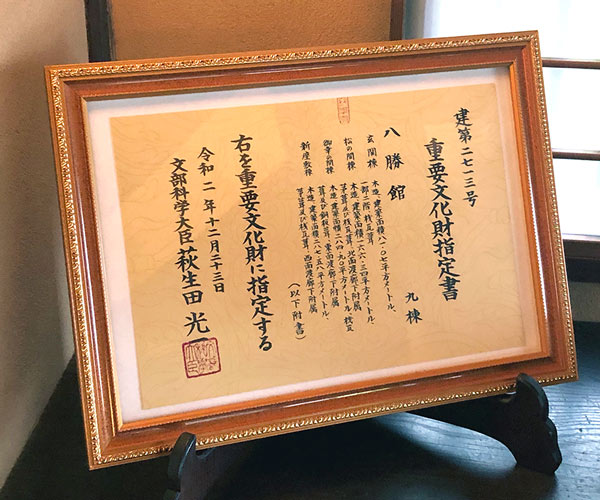 Photo 5: Certificate of designation as an Important Cultural Property
Photo 5: Certificate of designation as an Important Cultural Property
In August, seven facility tours (box lunch included) will be offered for the first time since Hasshoukan’s designation as an Important Cultural Property. So if you want to see the real thing, this is the place to go. (For more tour information, click here (Japanese only): https://www.hasshoukan.com/kengakukai/)
Architectural Outline: Hasshoukan
Completion date: The existing wooden buildings were built in the Meiji period. The relocated country house is 400 years old. Miyuki-no-ma and Zangetsu-no-ma were built in 1950. The refurbished Kiku-no-ma and Sakura-no-ma were designed by Sutemi Horiguchi in 1958.
Design: Sutemi Horiguchi for major new construction and renovation since 1950.
Facility use information
Official website: https://www.hasshoukan.com/english/

Interview, illustrations and text by Hiroshi Miyazawa
Writer, illustrator, editor, Editor-in-chief of BUNGA NET
(*: co-authored with Tatsuo Iso)
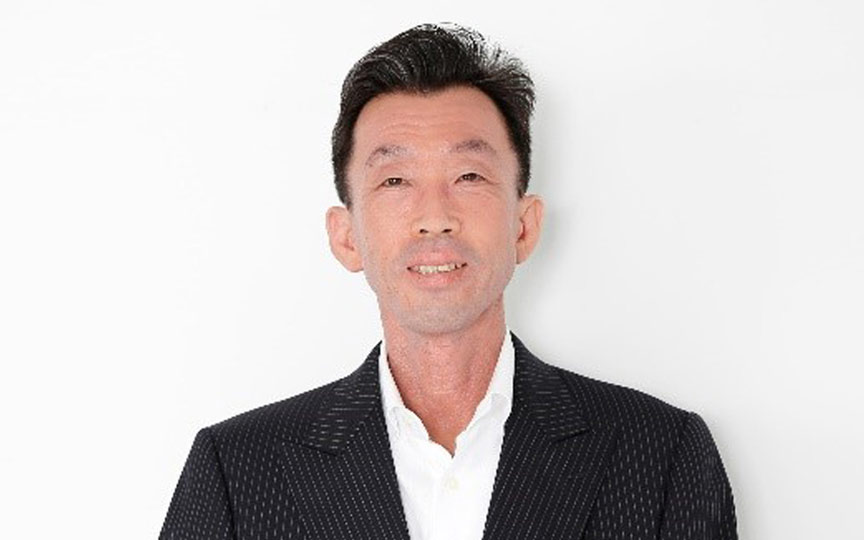
Takao Nishizawa
Associate, Heritage Business Lab, Facility Solution Group, New Business Development Dept./ Ph.D. (engineering)
His project credits include the seismic retrofitting of the Aichi Prefectural Government Headquarters and Aichi Prefectural Police Headquarters. He supervises the design of complex buildings where new construction and seismic retrofits are integrated. These include Kyoto City Hall, currently under construction. Mr. Nishizawa leverages his experience in seismic retrofitting of buildings with high historical value. He has led the Heritage Business team since 2016 while continuing his work on structural design.