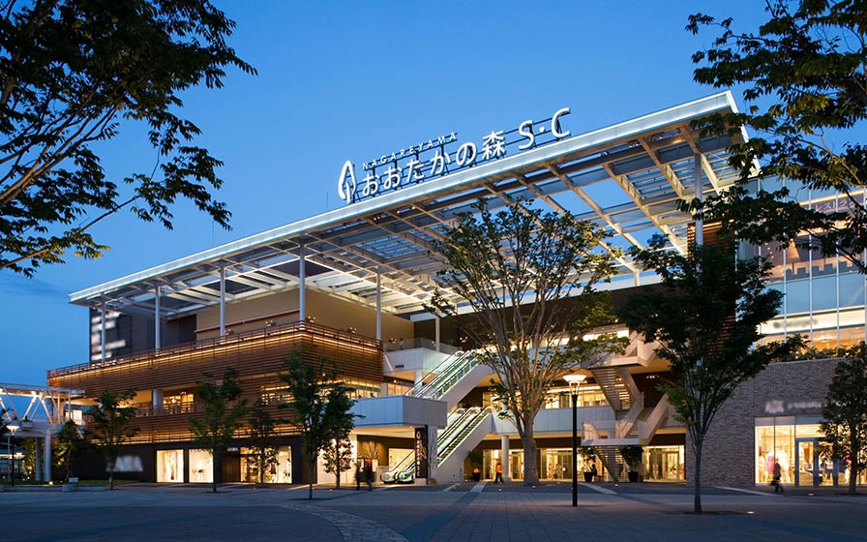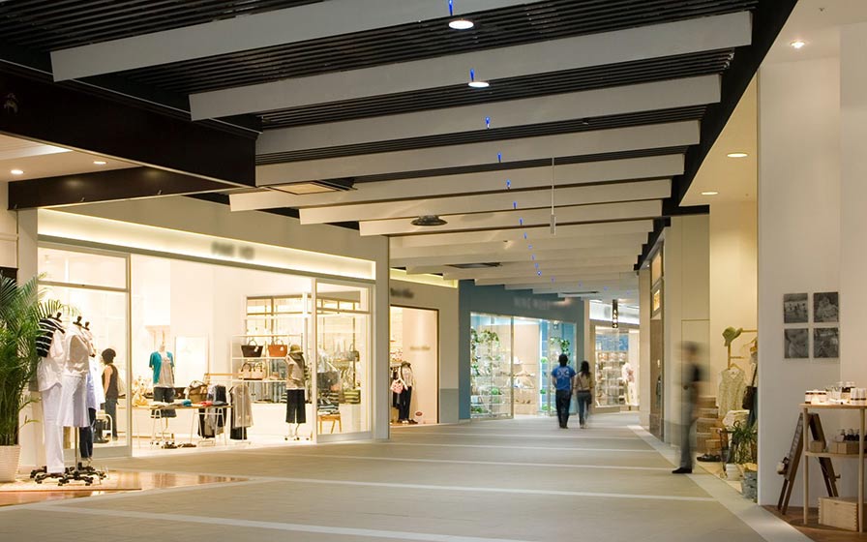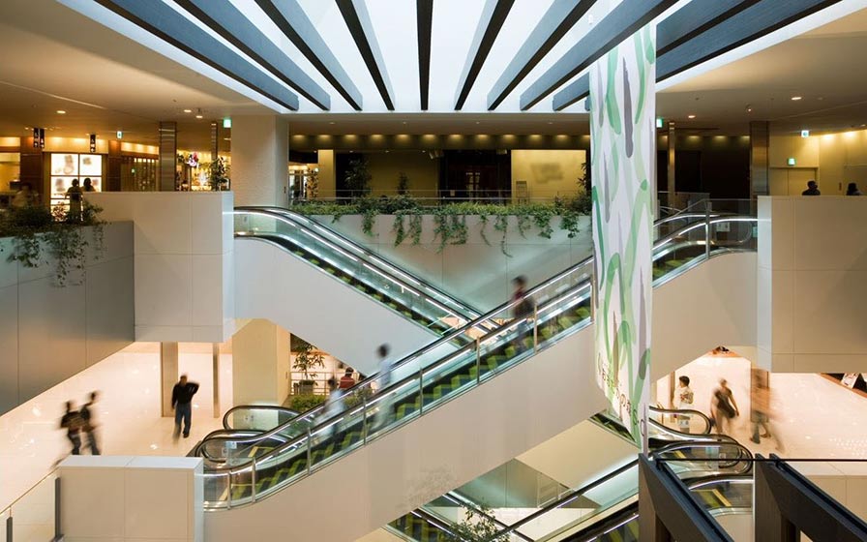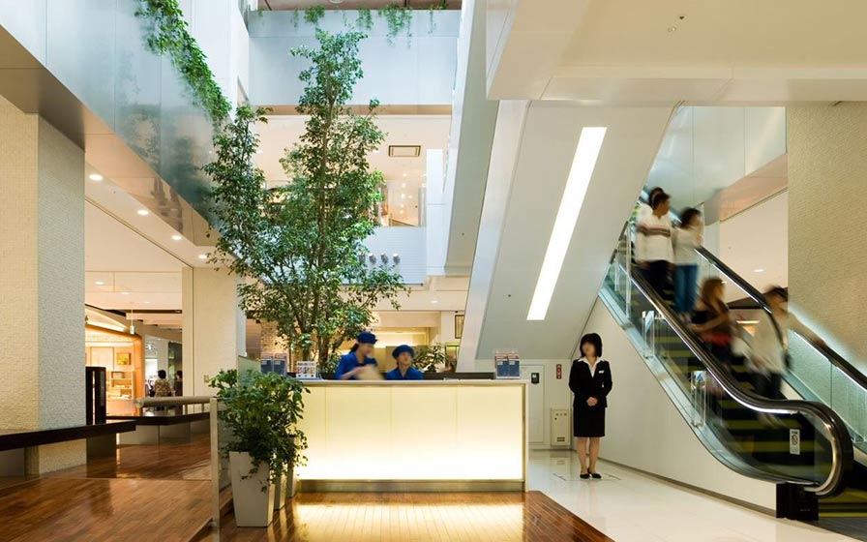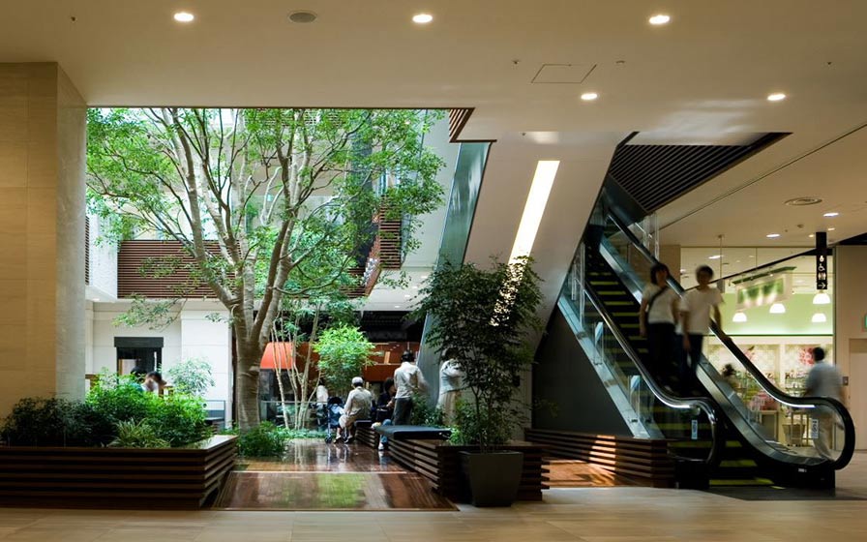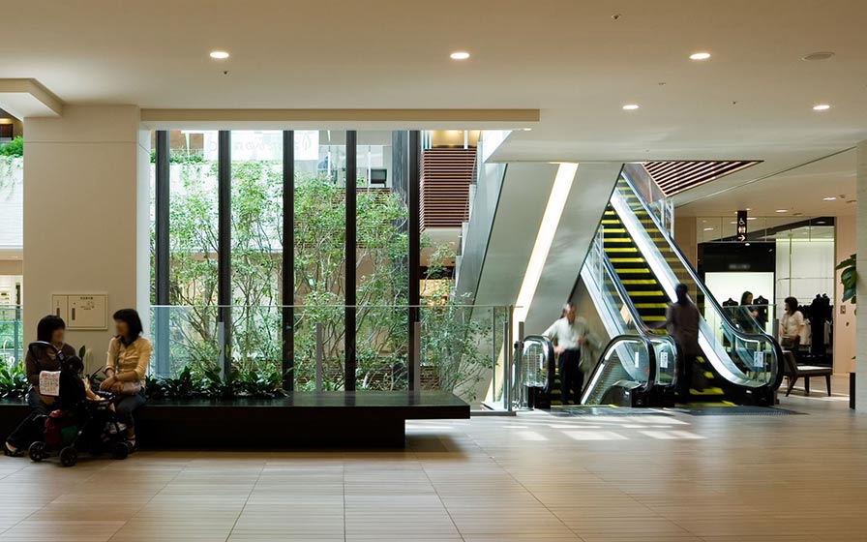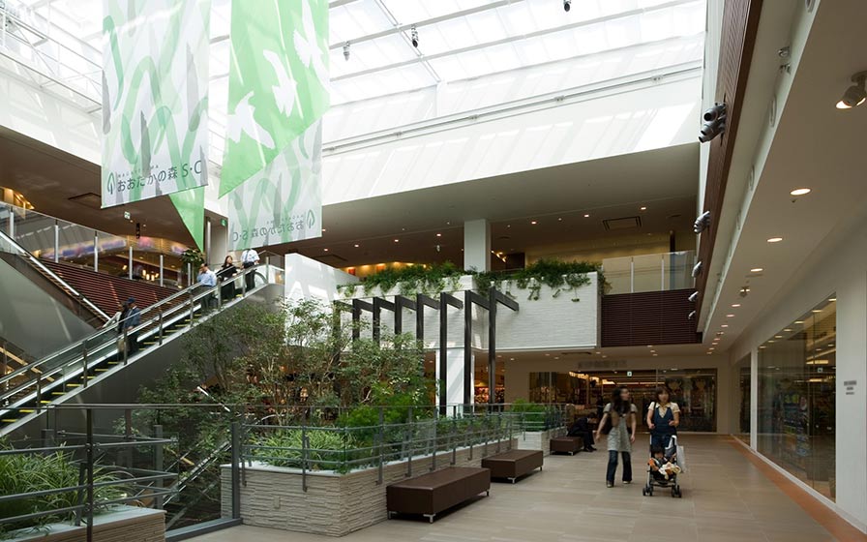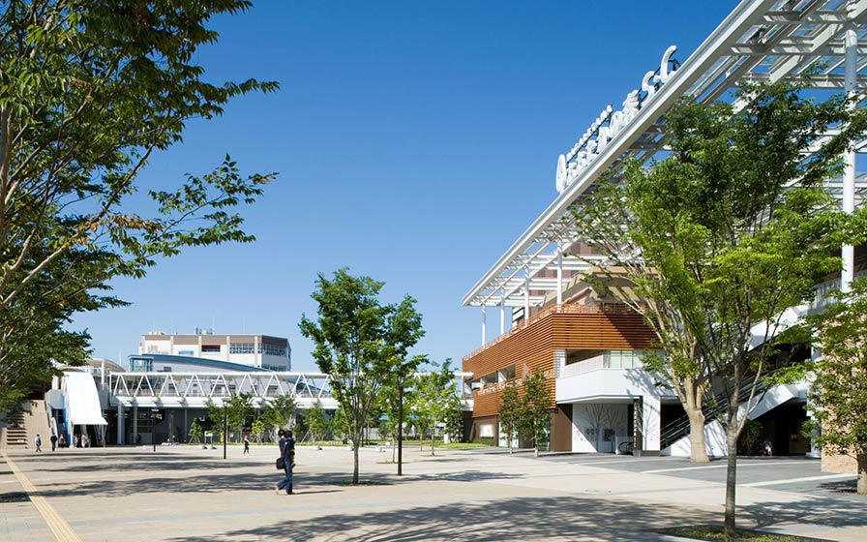Nagareyama Ootakano-Mori S.C.
Chiba, Japan
Scroll Down
SCs with Local Roots Helping to Build Communities: View of the city a decade later
This large-scale suburban shopping center was planned in front of Nagareyama Otakanomori Station to coincide with the opening of the Tsukuba Express. The facility design, which aims to achieve a balance with the surrounding landscape, creates a distinctive exterior view that will become a landmark for this city. We aimed to design a vibrant facility that is fun to visit, with a gentle low-rise structure suggestive of a residential home, plans for stress-free flow lines, a plaza (courtyard) with sense of openness that brings in natural light, and other spaces that place emphasis on the “human scale”, as well as abundant greenery both inside and outside the building that people visiting can admire and those in residence can be proud of.
| CLIENT | Toshin Development Co., Ltd. |
|---|---|
| LOCATION | Chiba, Japan |
| SITE AREA | 40,574.60 sq.m. |
| TOTAL FLOOR AREA | 108,401.01 sq.m. |
| BUILDING HEIGHT | 23.94 m |
| COMPLETION | 2007 |
| INFO | Basic design, construction drawings and management supervision: Nikken Sekkkei Construction Document: Taisei Corporation |
