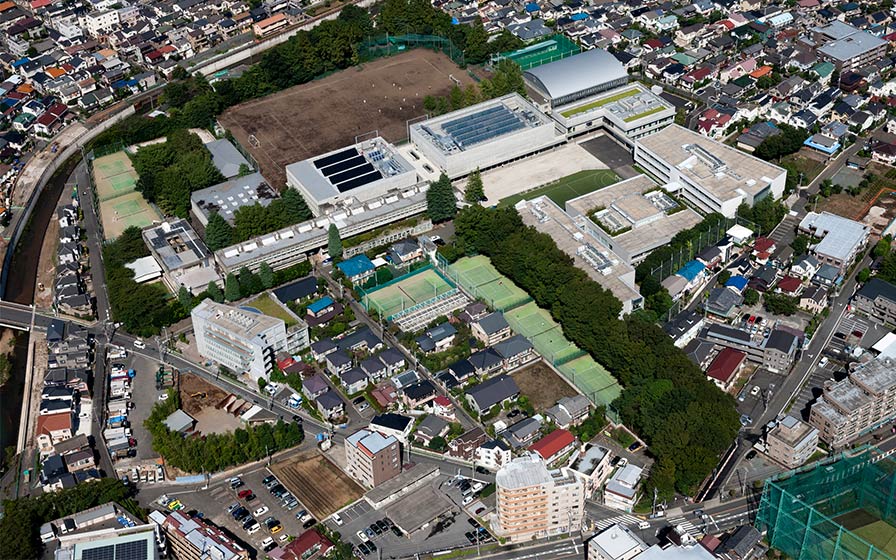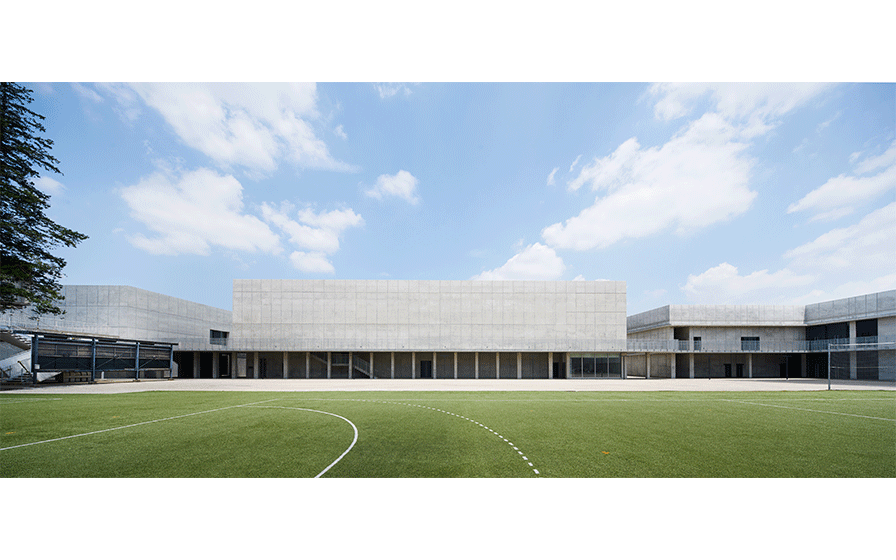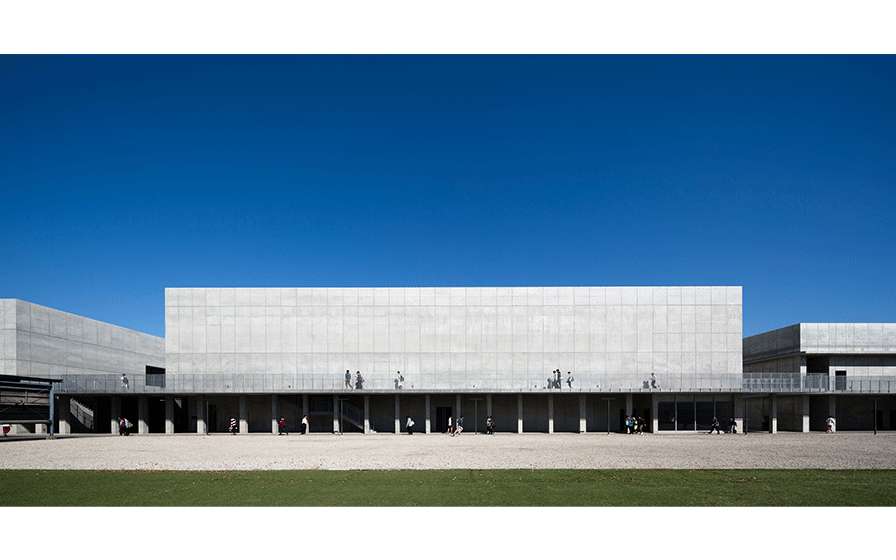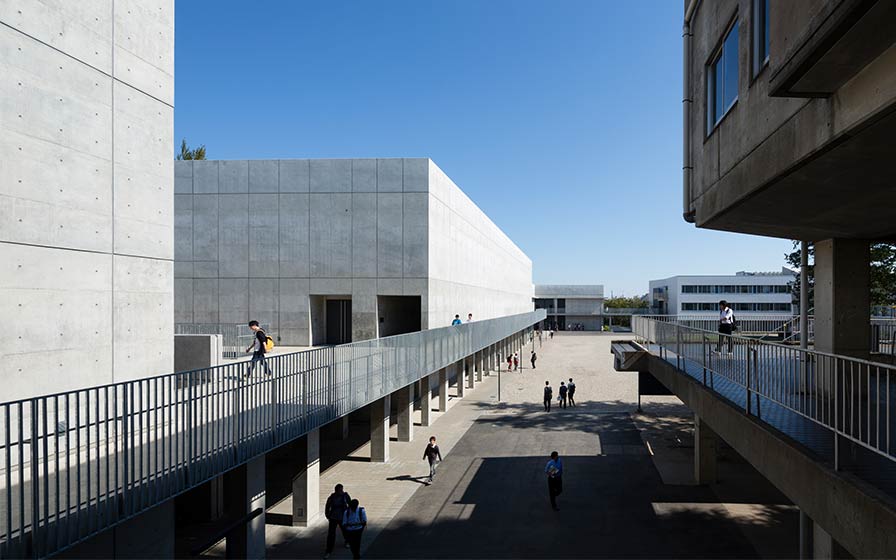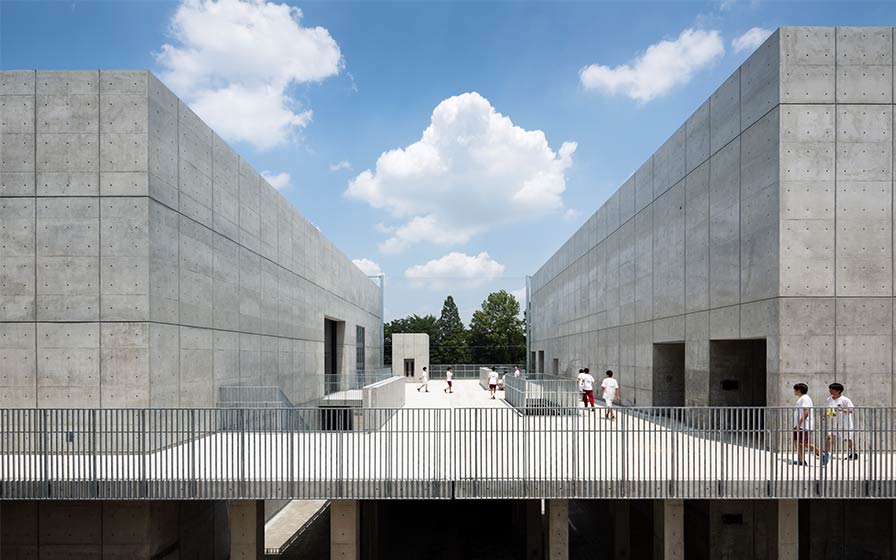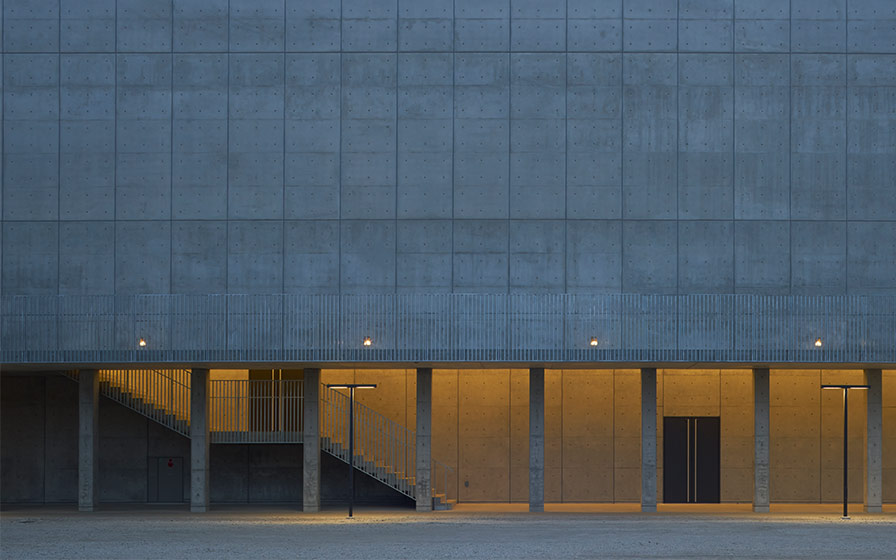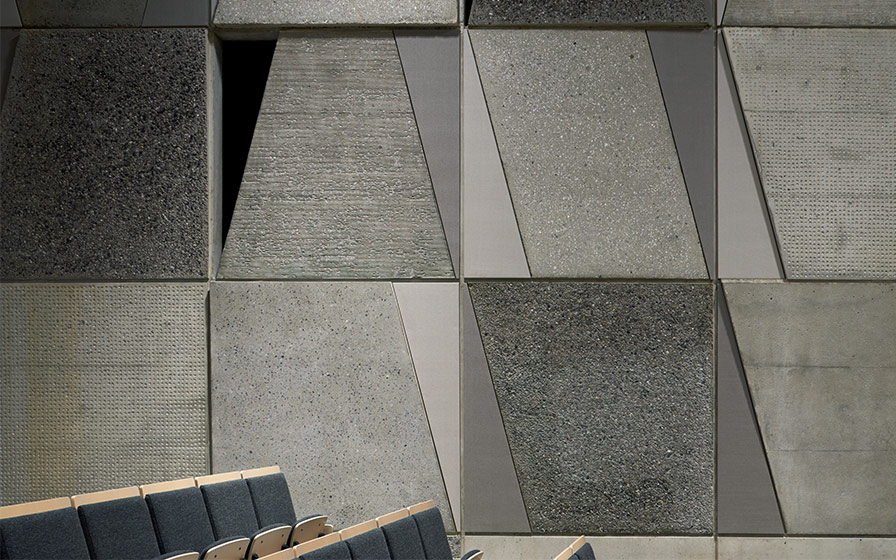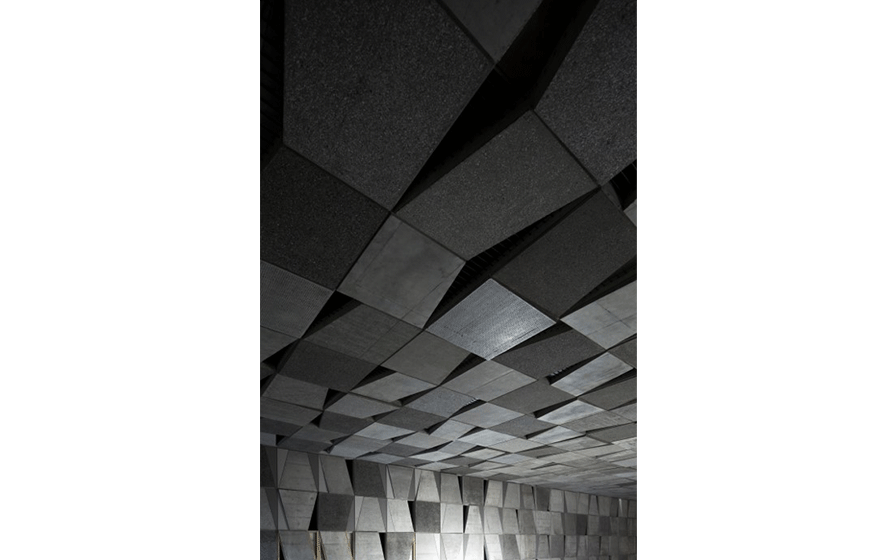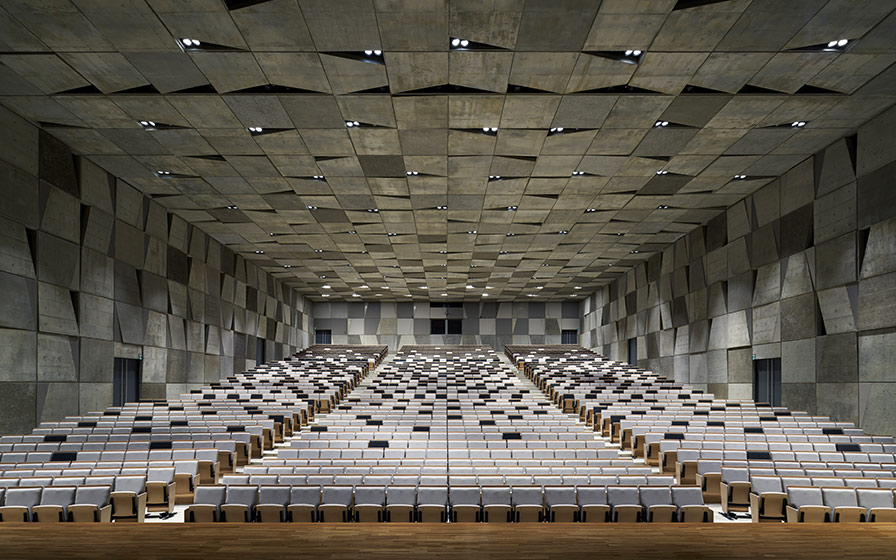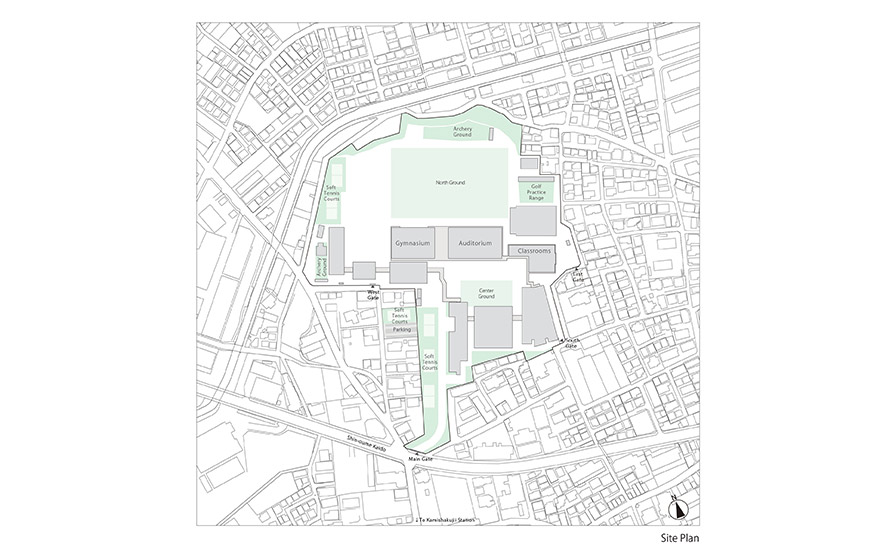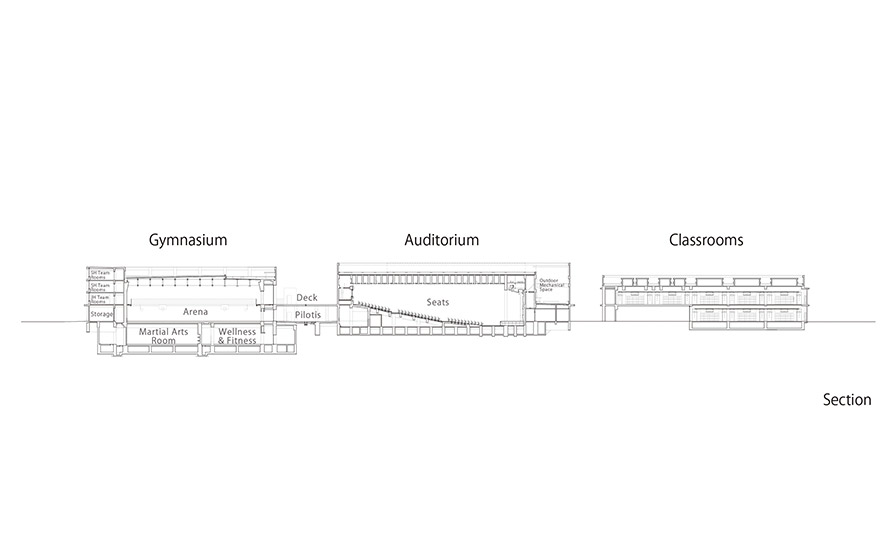Waseda University Senior High School Auditorium
Tokyo, Japan
Scroll Down
A Floor-To-Ceiling, All-Concrete Auditorium
The Waseda University Senior High School Auditorium is the centerpiece of a lush green campus located in the suburbs of Tokyo, located in a typical residential area populated with two-story homes. This project was part of a reconstruction scheme to replace aging facilities damaged by the Great East Japan Earthquake of 2011. Befitting of the school spirit slogan “simplicity and fortitude,” the aim was to create an auditorium (also used as a music hall) where the floor, walls, and ceiling are made entirely out of concrete – a “pure” hall with only two layers of concrete boxes.
Concrete was selected as the primary material for sound insulation, structural rationality, and visual harmony with the pre-existing school buildings. Designers were also compelled to comply with legal restrictions on buildable area and height. To accommodate the 1,500-person capacity, the building’s foyer was externalized using pilotis which extend continuously to the adjacent gymnasium and classroom building. This arrangement plays an important role in making the entire facility look like an integral part of the campus, rather than a conspicuous, newly added component.
Concrete was selected as the primary material for sound insulation, structural rationality, and visual harmony with the pre-existing school buildings. Designers were also compelled to comply with legal restrictions on buildable area and height. To accommodate the 1,500-person capacity, the building’s foyer was externalized using pilotis which extend continuously to the adjacent gymnasium and classroom building. This arrangement plays an important role in making the entire facility look like an integral part of the campus, rather than a conspicuous, newly added component.
| CLIENT | Waseda University |
|---|---|
| LOCATION | Tokyo, Japan |
| SITE AREA | 57,558.34 sq.m. |
| TOTAL FLOOR AREA | 2,412.52 sq.m. |
| BUILDING HEIGHT | 14.21 m |
| COMPLETION | 2014 |
