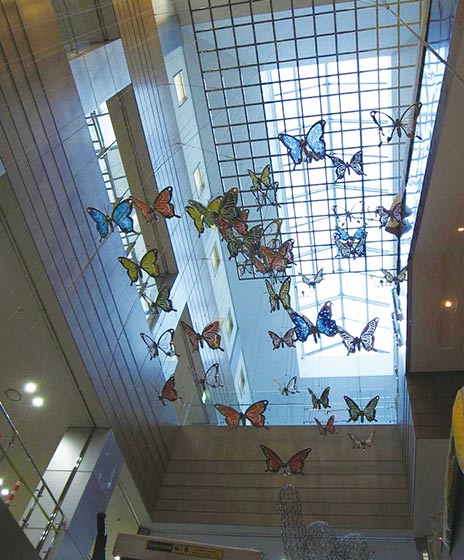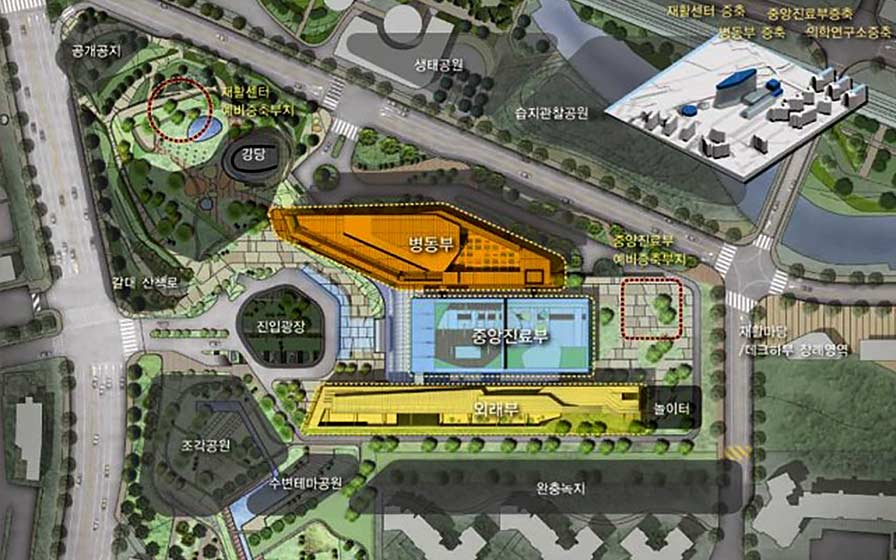Seoul Medical Center
Seoul, Korea
Scroll Down
Greenery and Functionality
Planning for the Seoul Medical Center benefited from a clear zoning strategy for efficient functionality. The facility’s buildings, arranged left-to-right, include the ward, the diagnosis & treatment center, and the outpatient building. The efficient layout compares in sharp relief to the exterior landscape, in which the Center’s facilities are set back from the main street. This provides ample room for a green garden open to the public in Korea’s population-dense capital city.
| CLIENT | Heerim Architects and Planners |
|---|---|
| LOCATION | Seoul, Korea |
| SITE AREA | 38,311 ㎡ |
| TOTAL FLOOR AREA | 63,530 ㎡ |
| BUILDING HEIGHT | GL+63 m |
| COMPLETION | 2011 |
| BEDS | 623 Beds |

