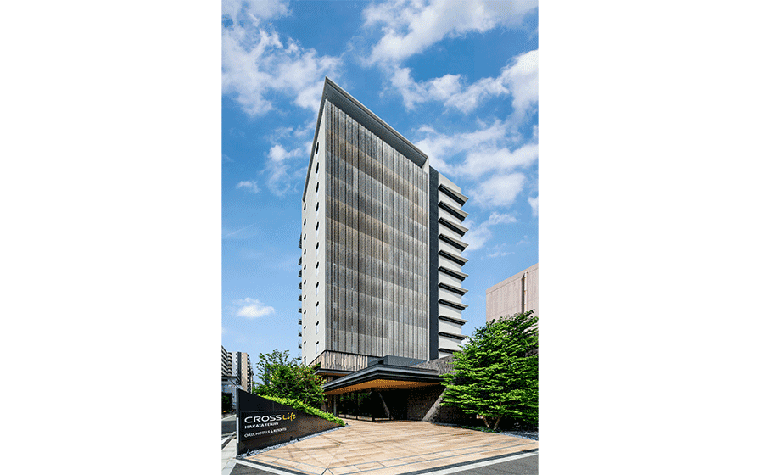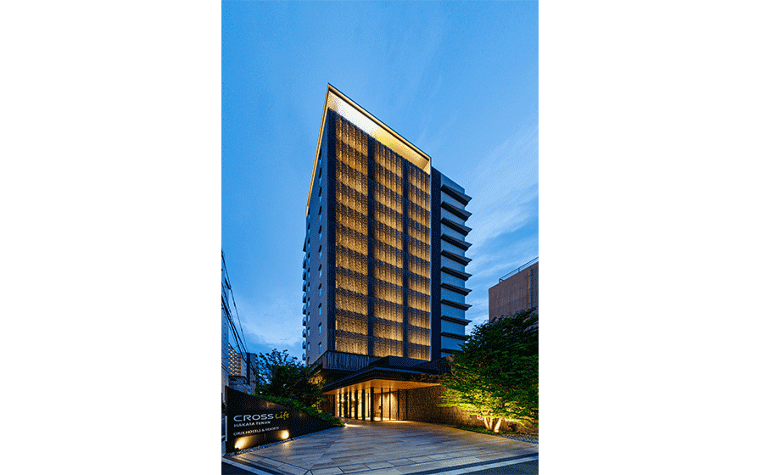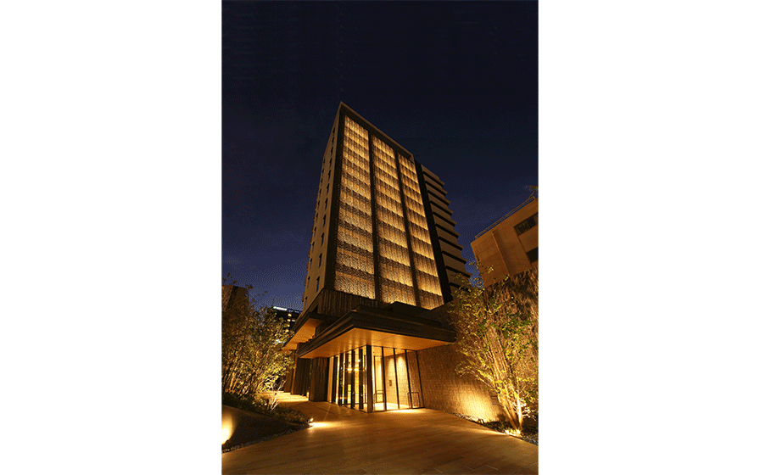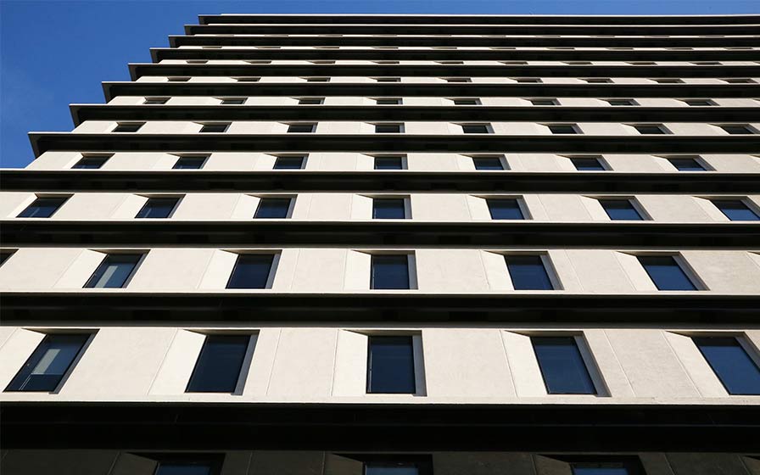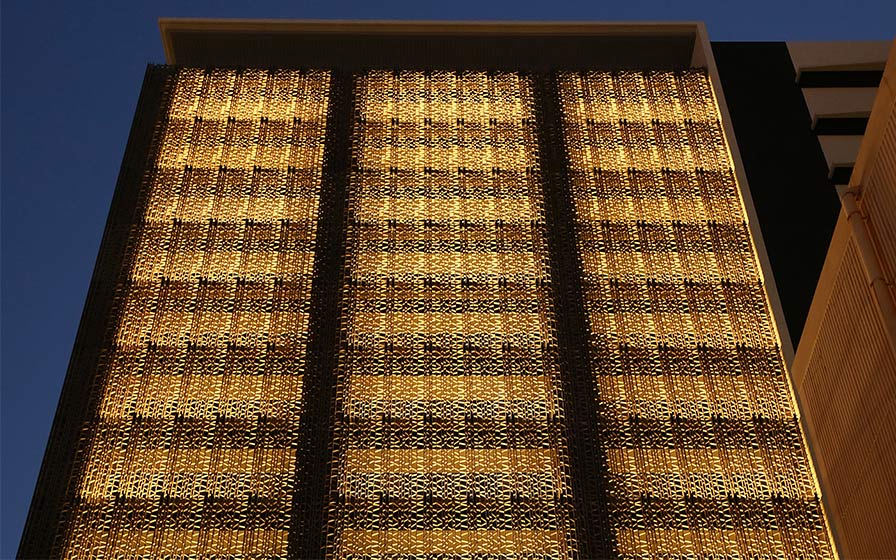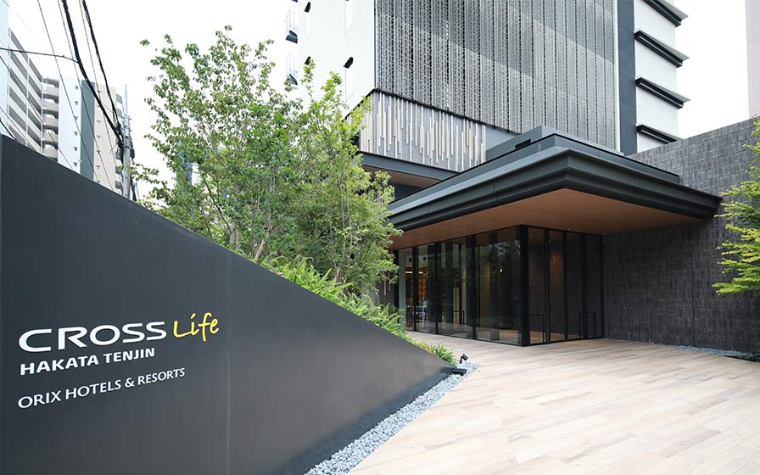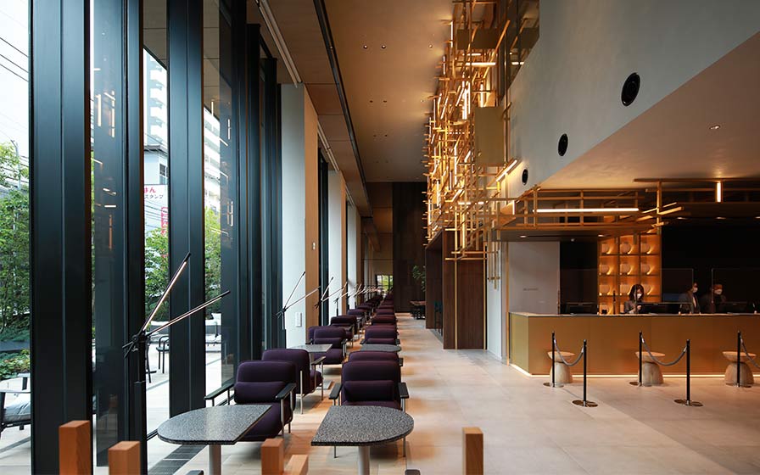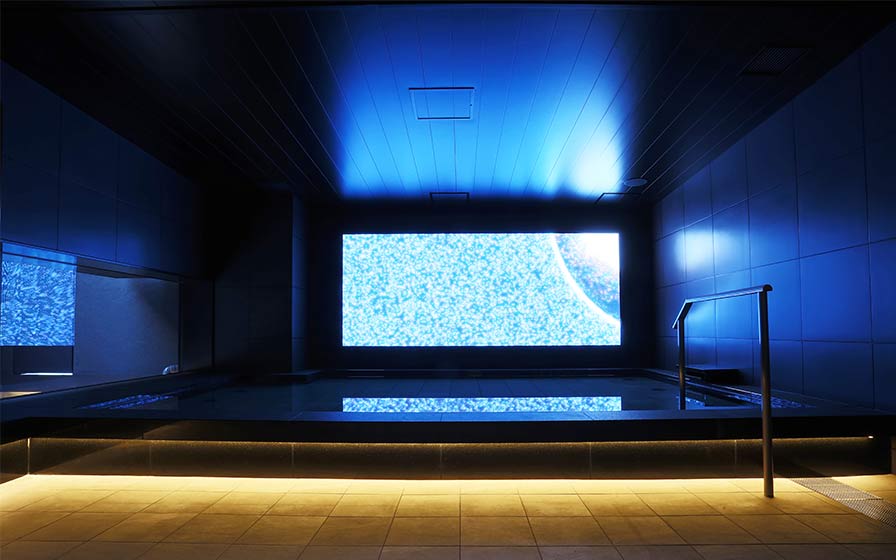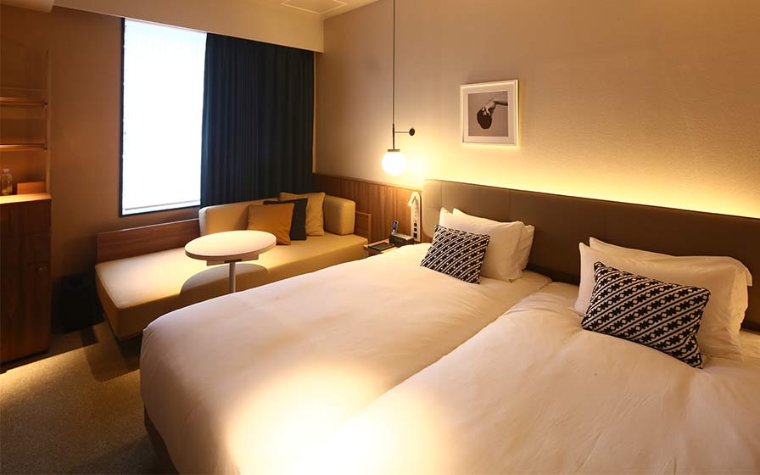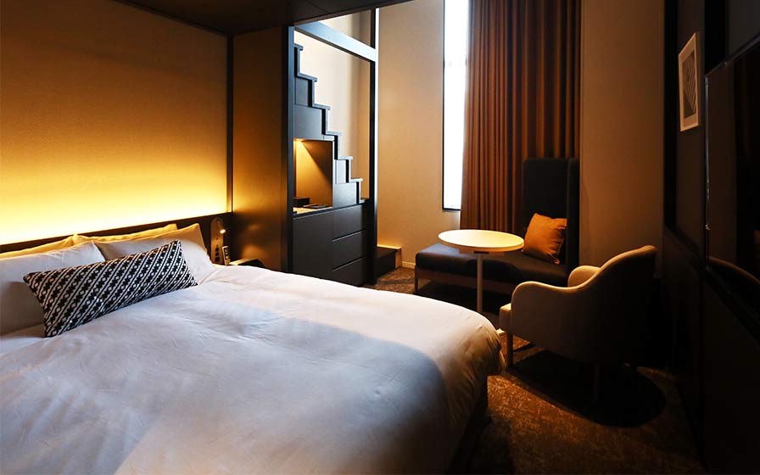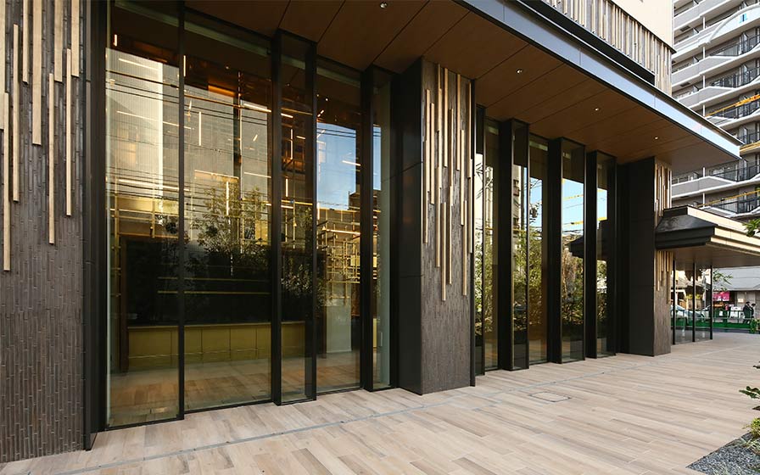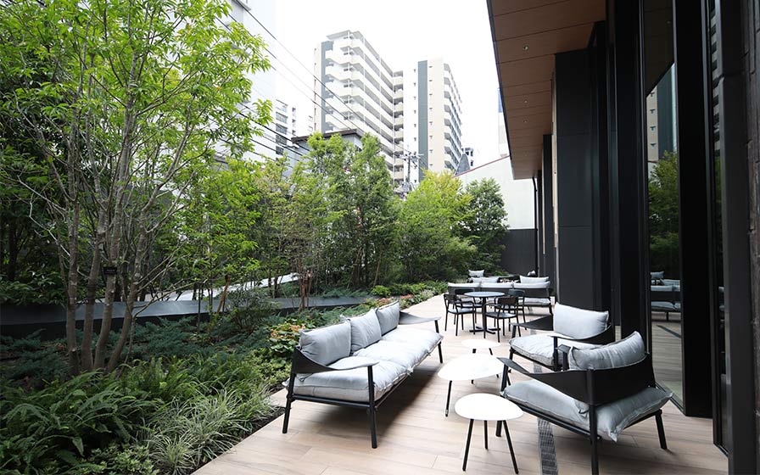CROSS Life HAKATA TENJIN
Fukuoka, Japan
Scroll Down
A hotel connecting people with the neighborhood
This lifestyle hotel is intended as a “third place” where people can enjoy and feel comfortable in the community. The project aims to contribute to the “greening” of the community, enriching the streetscape by creating an open space with lush greenery on street corners and along streets. The harmony and contrast of nature and artifice is created with tree plantings, wood and tile, and the use of cast aluminum screens. The common areas, visually continuous around the atrium, provide various places for guests to spend time. Guest rooms are designed to meet a wide range of needs, with variations that include lofts and adjoining rooms.
| CLIENT | Daikyo Incorporated |
|---|---|
| LOCATION | Fukuoka, Japan |
| SITE AREA | 2100.50 m² |
| TOTAL FLOOR AREA | 8,795.34 m² |
| BUILDING HEIGHT | GL+49.02 m |
| COMPLETION | 2021 |
