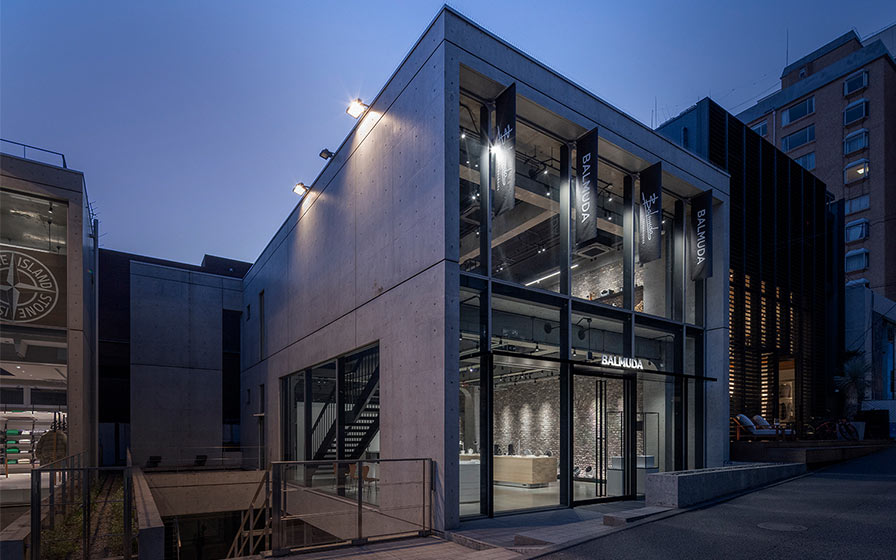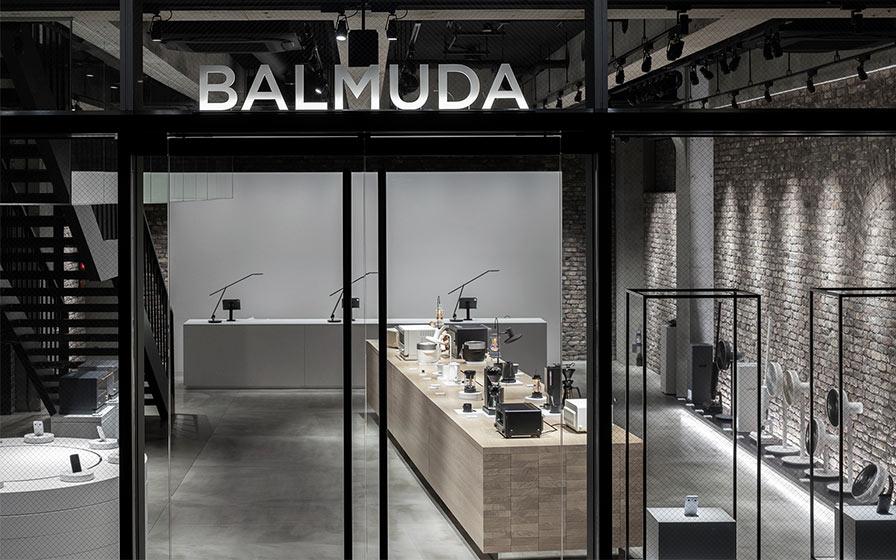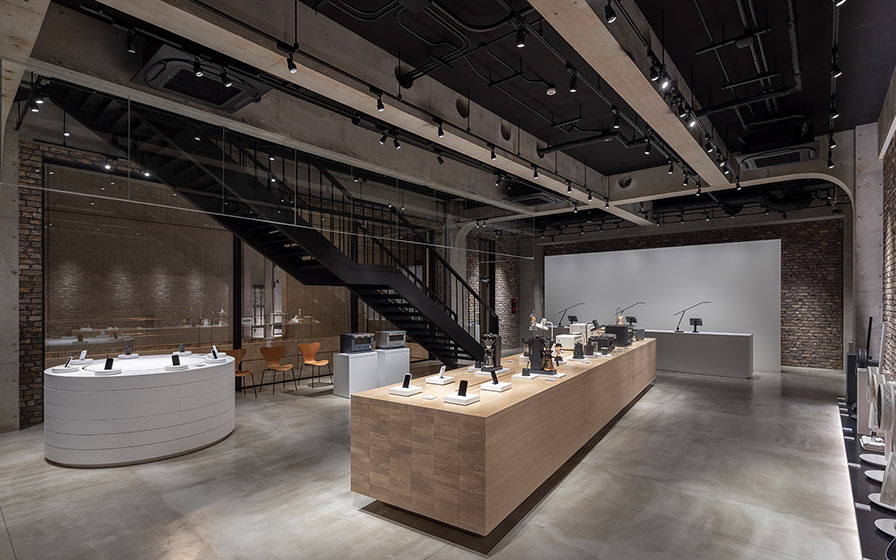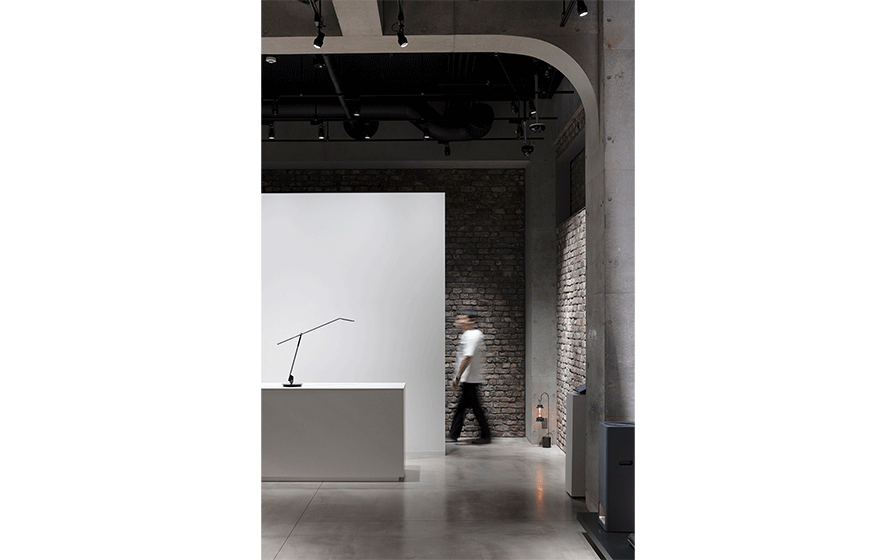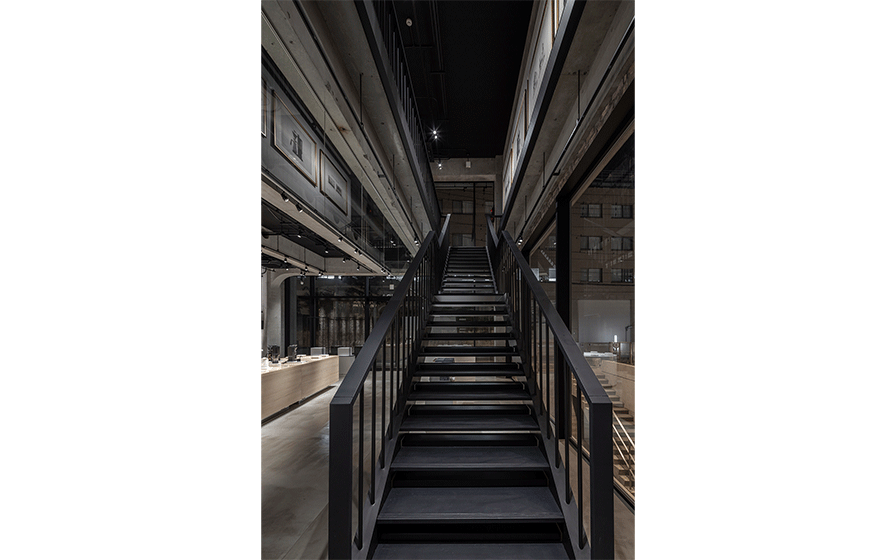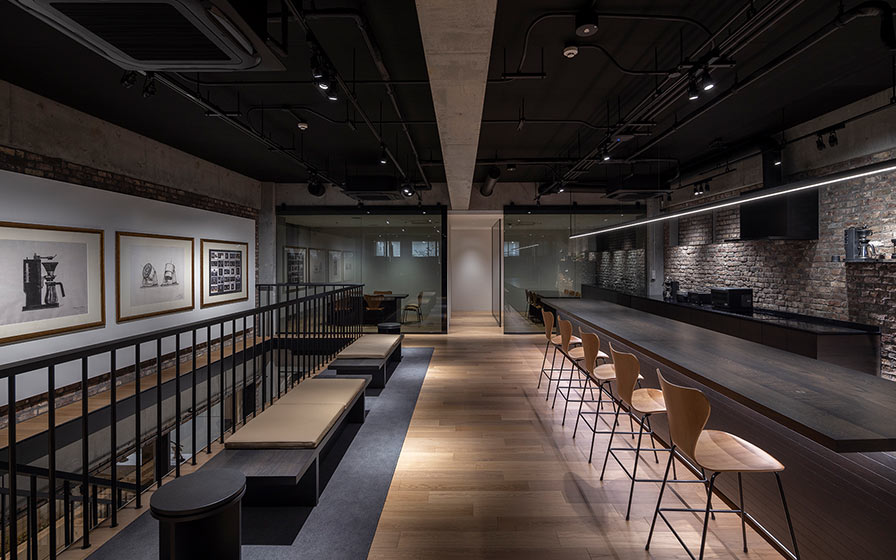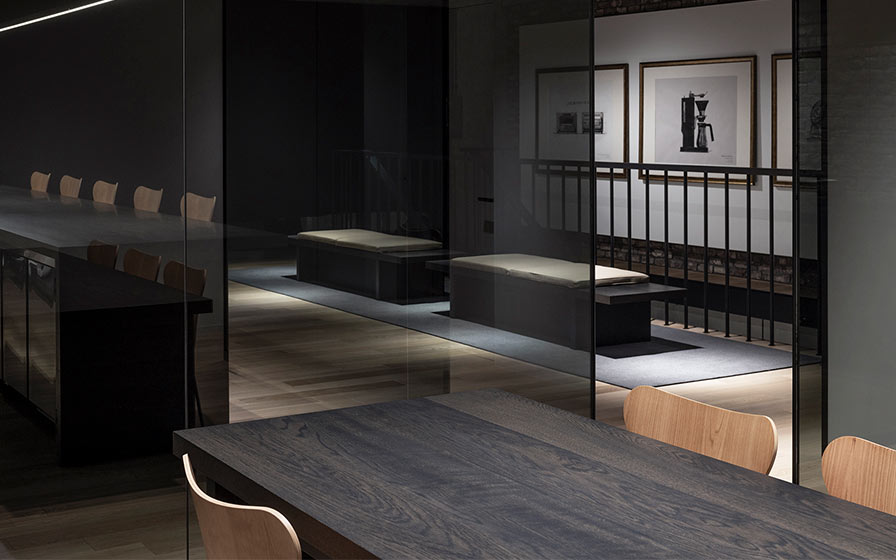BALMUDA The Store Aoyama
Minato-ku, Tokyo, Japan
Scroll Down
The ideal workshop-style retail store
This is a new construction project for BALMUDA‘s first flagship store. Located in Aoyama, Tokyo, where many of the world’s top brands are located, the new store is a minimalist two-story building made of bare concrete. The interior design aims to express the brand‘s world view and find new value in the relationship between the products and the guests. The first floor displays finished products as "works of art” amid a museum-style concept where they can be freely appreciated by guests. The second floor "Lounge" allows guests to "experience" the products. In this bar-like space, guests and staff can interact with each other. A stacked, solid oak counter in the center of the first floor functions as a stage where displays can be freely interchanged, while white appliances and fixtures composed of multiple modules can be manipulated into a number of shapes. By eliminating arbitrary design, we created a flexible, highly refined workshop-type store.
| CLIENT | Balmuda Co., Ltd. |
|---|---|
| LOCATION | Minato-ku, Tokyo, Japan |
| TOTAL FLOOR AREA | 288.00 m² |
| COMPLETION | 2021 |
| INFO | Architectural Design : Obayashi Corporation |
