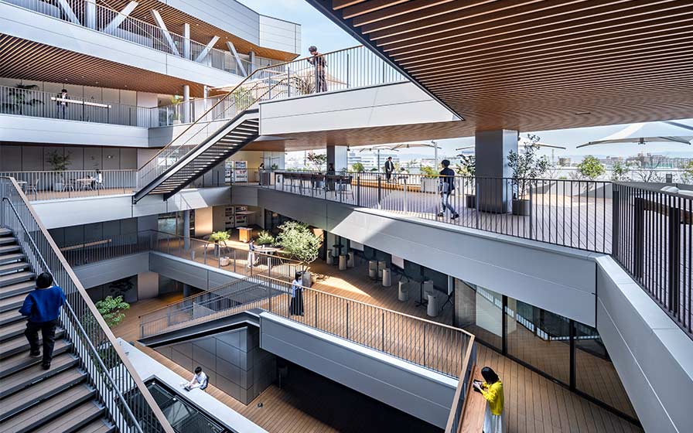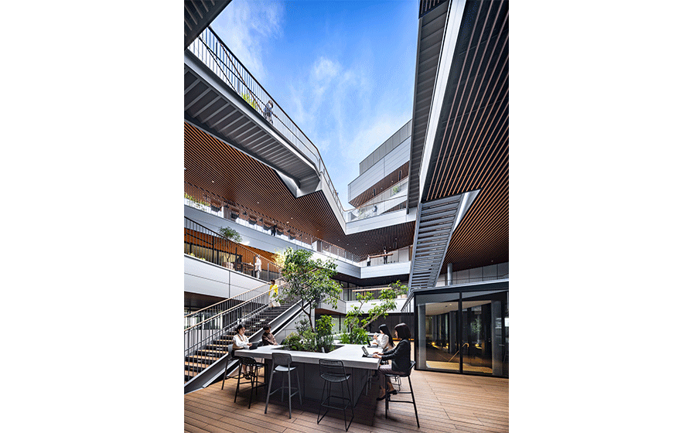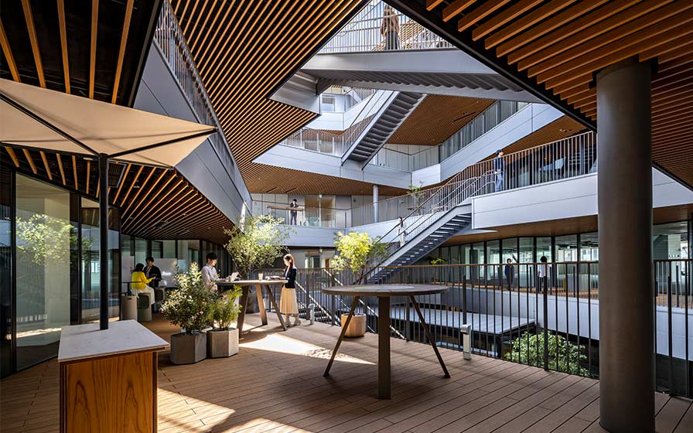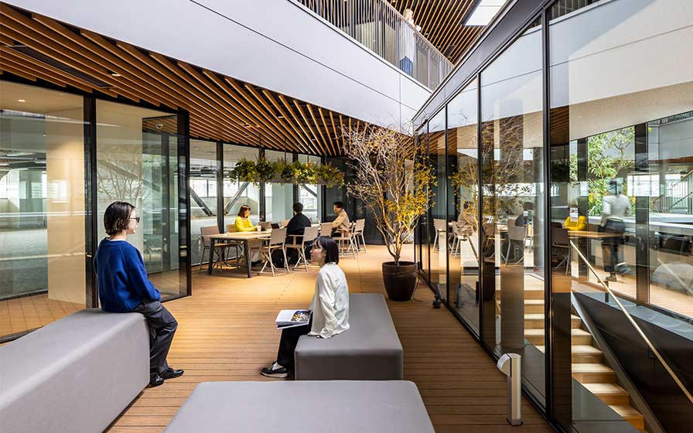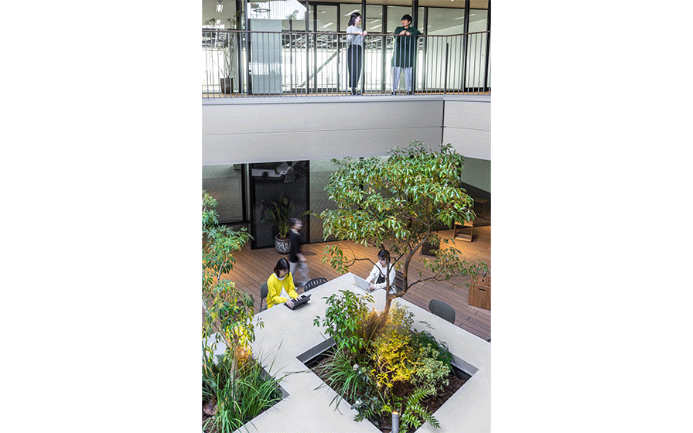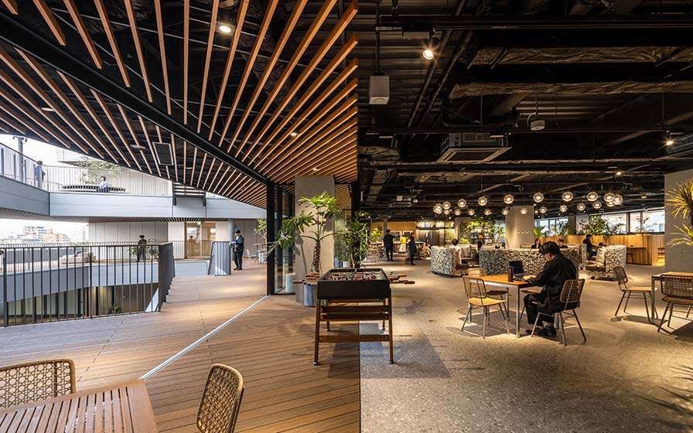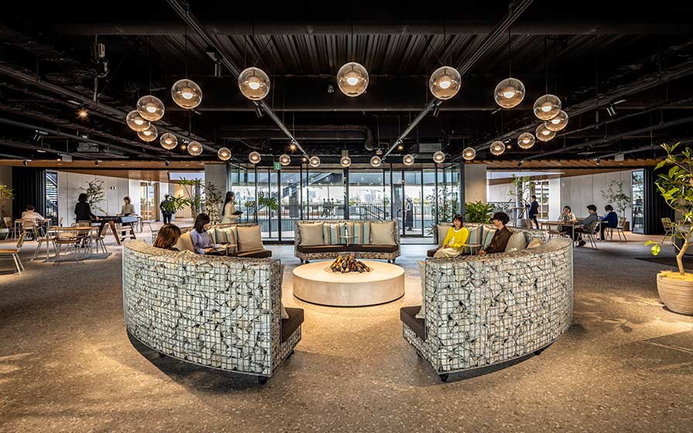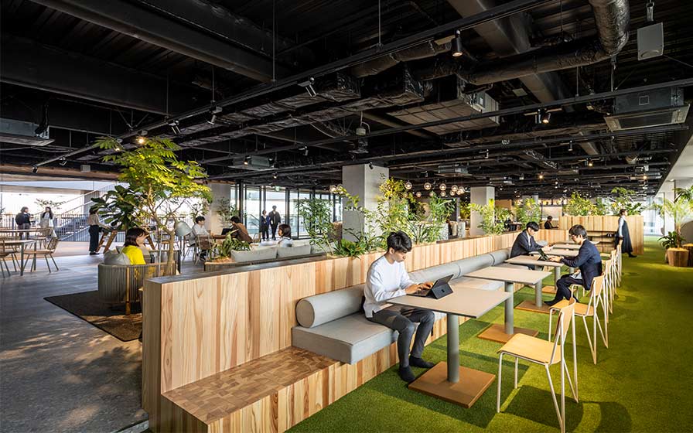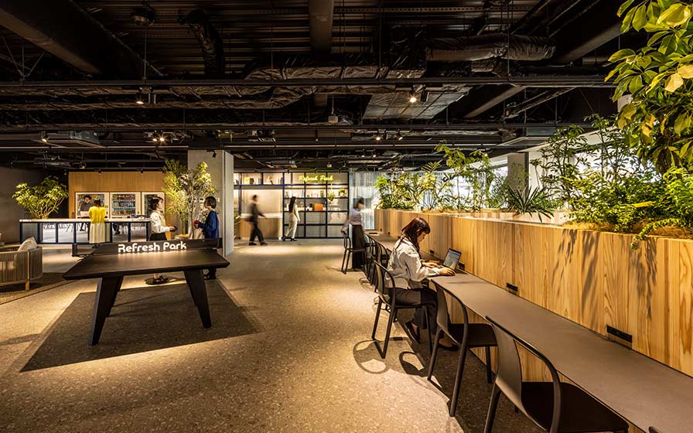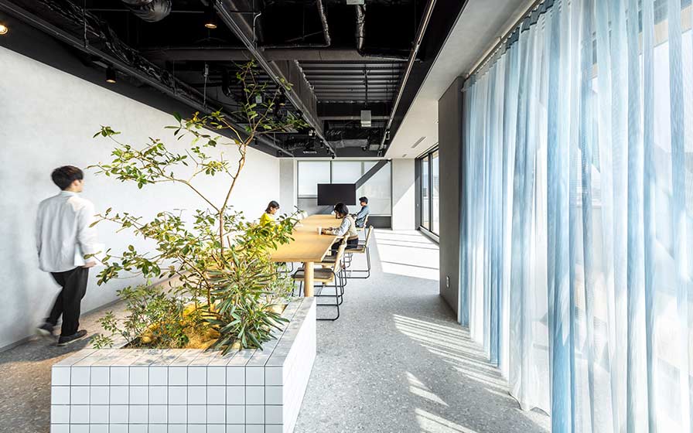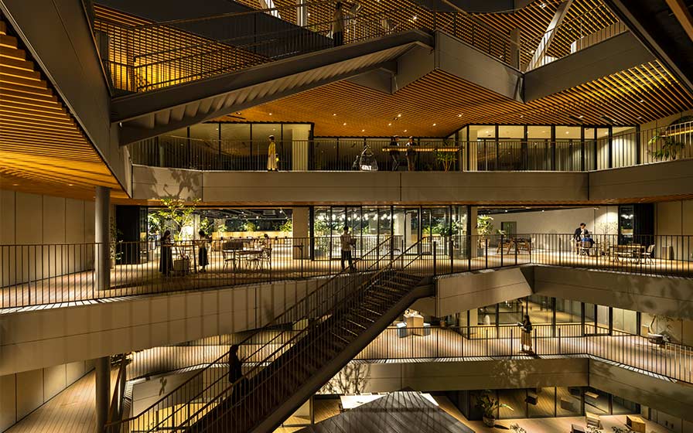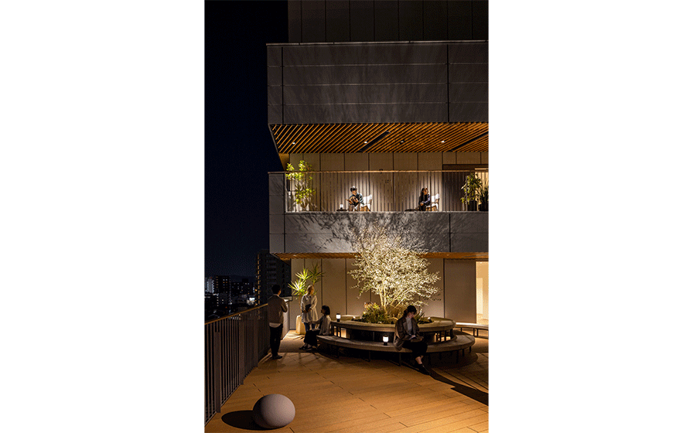Panasonic XC KADOMA
Osaka, Japan
Scroll Down
Stimulating Activity
This new office building project is for the exclusive use of Panasonic Group companies, and located in front of the station nearest to the Panasonic headquarters area. As a post-COVID-19 office space, the building's common areas were designed as atrium-like exterior terraces to actively utilize the external environment. The exterior terrace, with its spiral staircase, was designed to encourage workers to move up and down according to use and mood by creating floor-by-floor “themes” and by creating a variety of spaces that can be freely selected by function and sitting styles. Although some common areas are indoors, a seamless connection between the inside and outside was created with a space that allows for a feel of the external environment, which in turn yields a rich variety of activities.
| CLIENT | Panasonic Corporation |
|---|---|
| LOCATION | Osaka, Japan |
| TOTAL FLOOR AREA | 24,471.18 m² |
| COMPLETION | 2023 |
| INFO | Basic Design・Execution Design :TAKENAKA CORPORATION Fundamental Plan・Curation : NIKKEN SEKKEI LTD Common Area Environmental Design : TAKENAKA CORPORATION + NIKKEN SEKKEI LTD |
