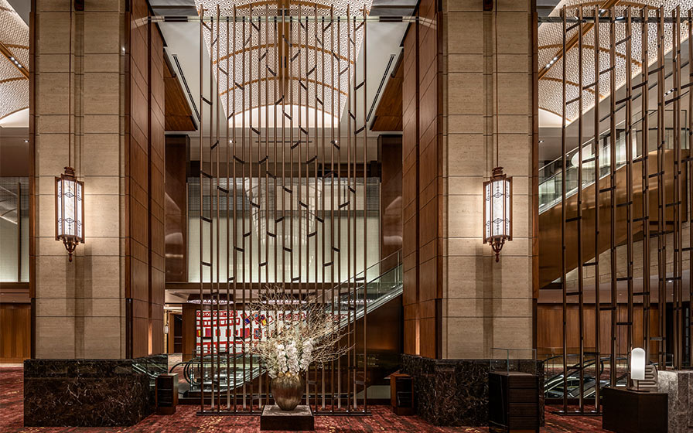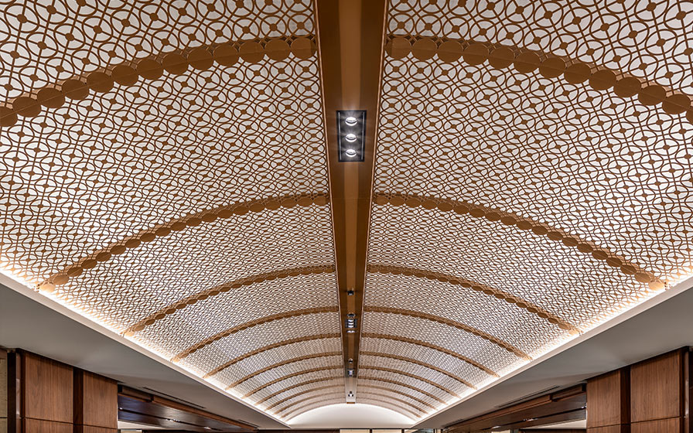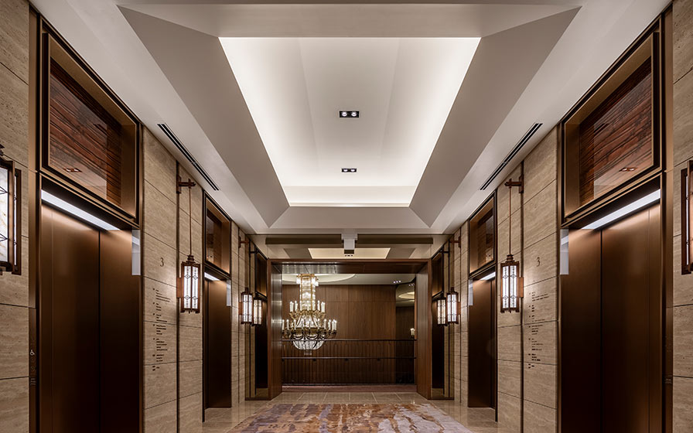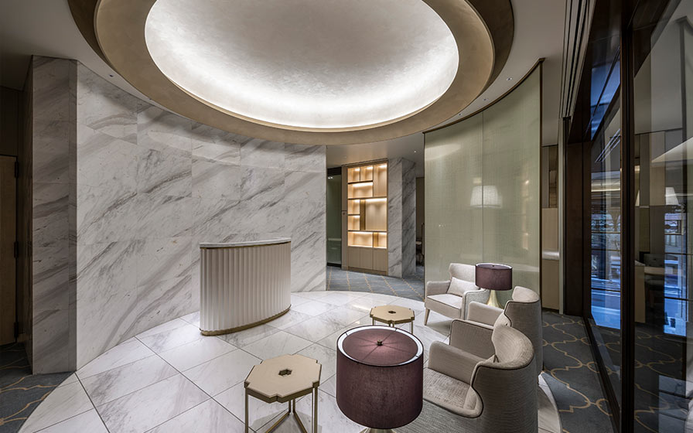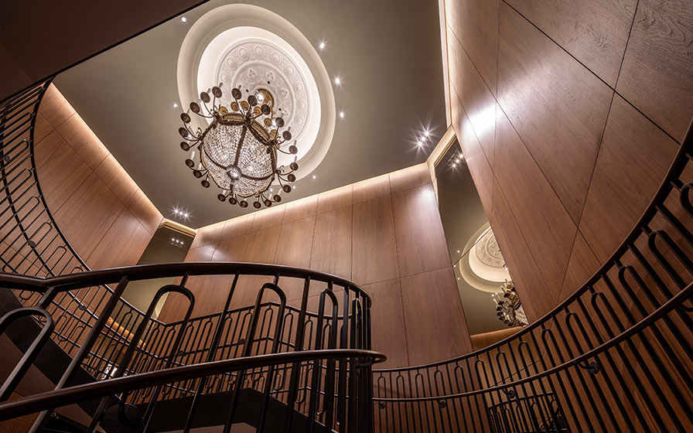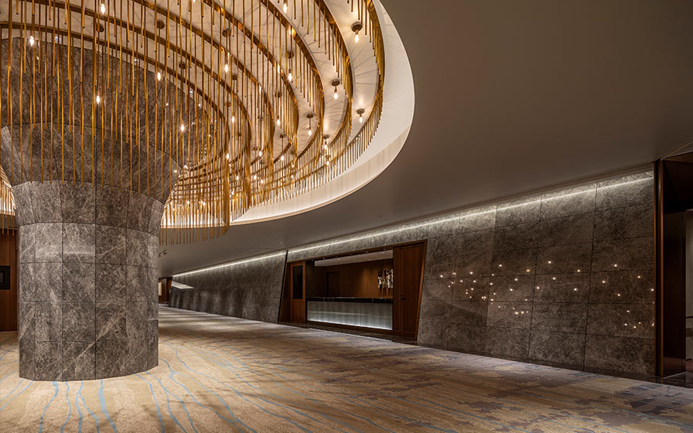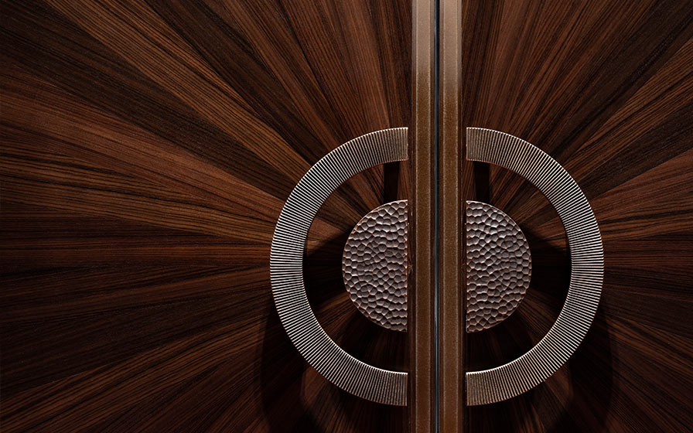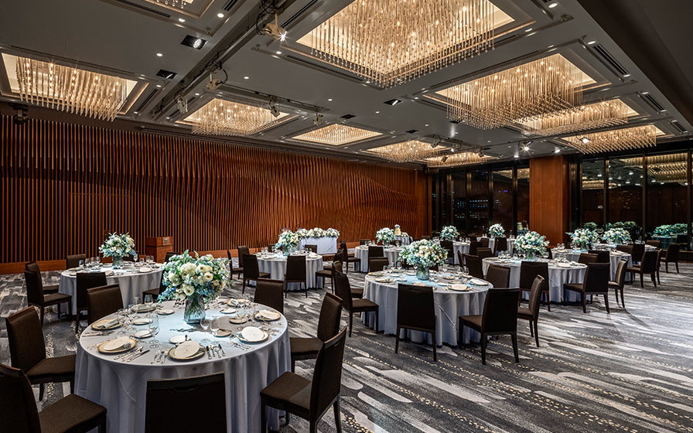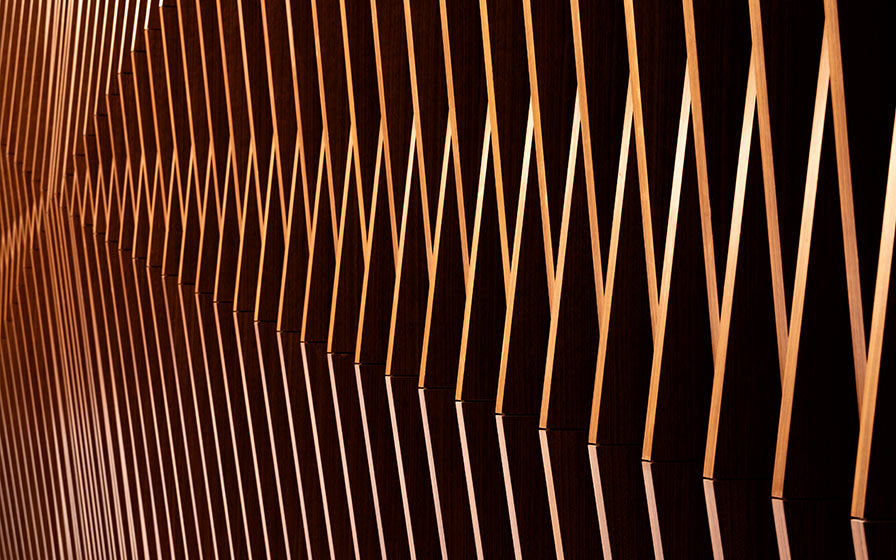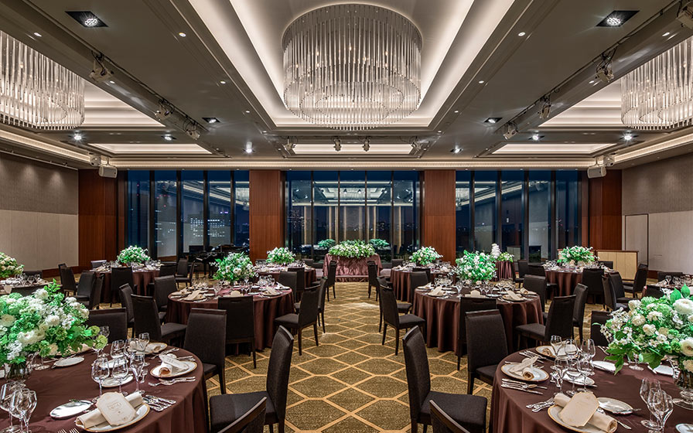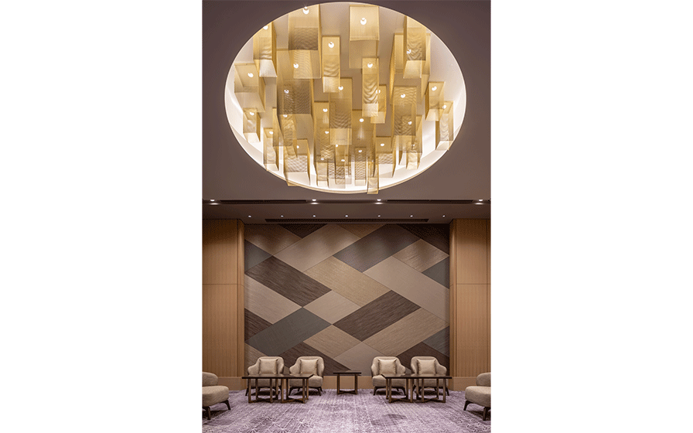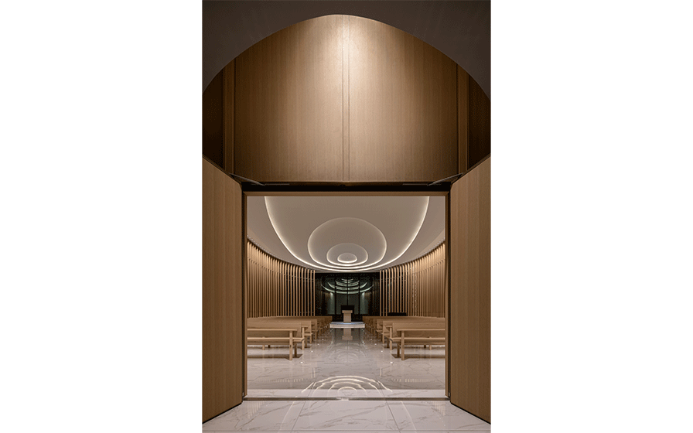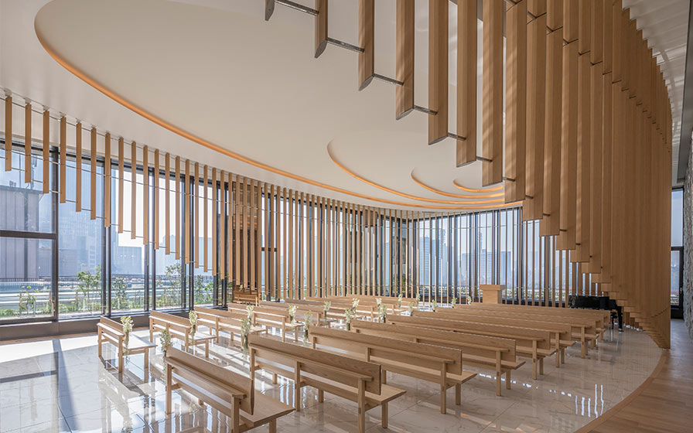TOKYO KAIKAN Main Building
Chiyoda-ku, Tokyo-to, Japan
Scroll Down
A world-class social gathering place that embodies “the new and the traditional”
This is a reconstruction project of the TOKYO KAIKAN Main Building, which was established in 1922 as a social gathering place overlooking the Imperial Palace. The new structure is the third iteration of the TOKYO KAIKAN. Conceived under the concept of "NEWCLASSICS." it aims to carry on the "memory" of the original building, while at the same time providing new sensitivities and the latest functions. The 20 "Four Seasons Reliefs" on the exterior above the entrance are the first features that greet guests. Depicting 20 different plants and animals, including cherry blossoms and butterflies, they pay homage to the rich natural environment of the Imperial Palace, and represent Japan’s four seasons. In the lobby, the vaulted ceiling was reconstructed from the geometric patterns of the decor of the building’s predecessor. There, the classic "Geiko Bracket” reflects the essence of Japanese style with a leisurely welcome. From the carpets to the door carvings, the careful work of craftsmen, the latest technology, and high-grade materials were painstakingly applied in the design. The chapel, which won a gold medal at an international award, expresses the ancient Japanese values and sense of beauty that find their sacred existence in nature and its vicissitudes.
| CLIENT | Tokyo Kaikan Co., Ltd. |
|---|---|
| LOCATION | Chiyoda-ku, Tokyo-to, Japan |
| TOTAL FLOOR AREA | 9460 m² |
| COMPLETION | 2019 |
| INFO | Architectural Design:Nikken Sekkei Construction Management, Inc. |
