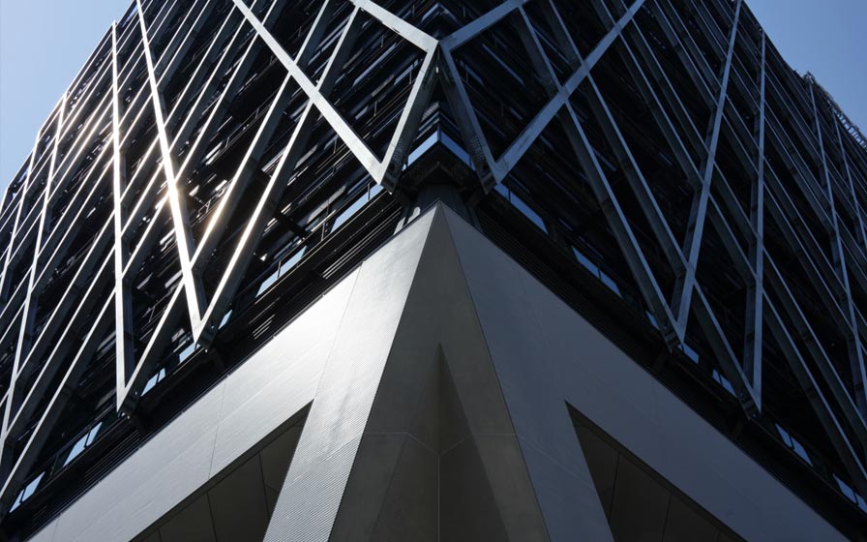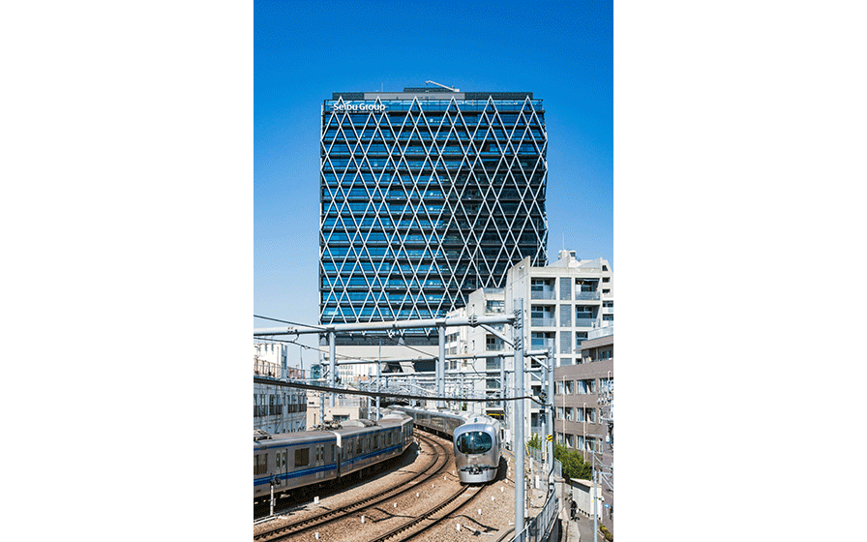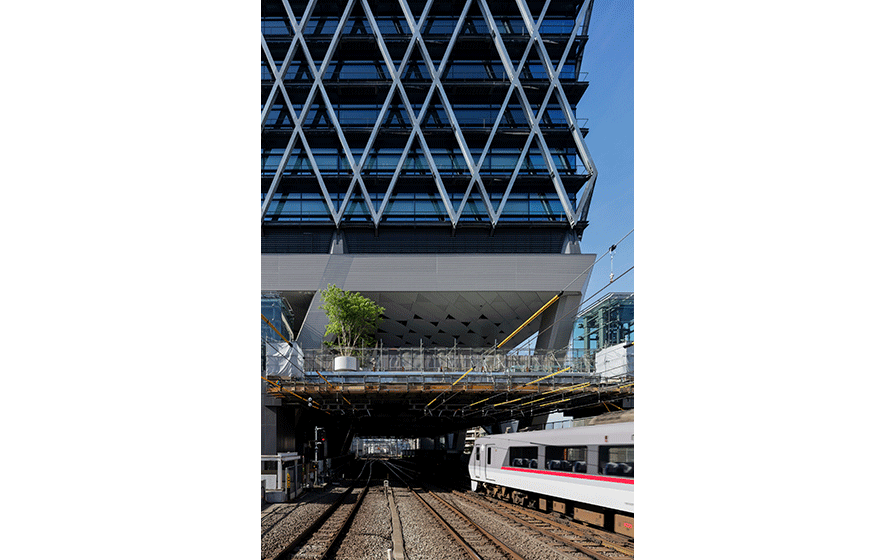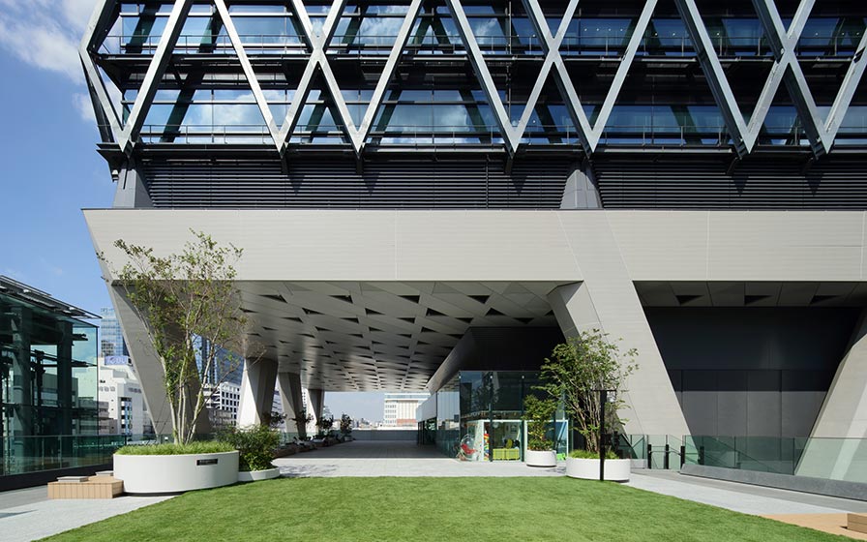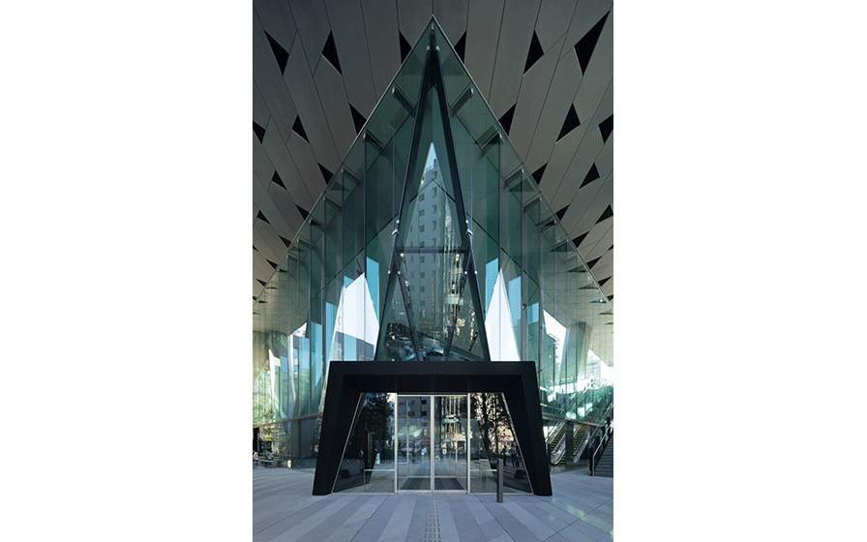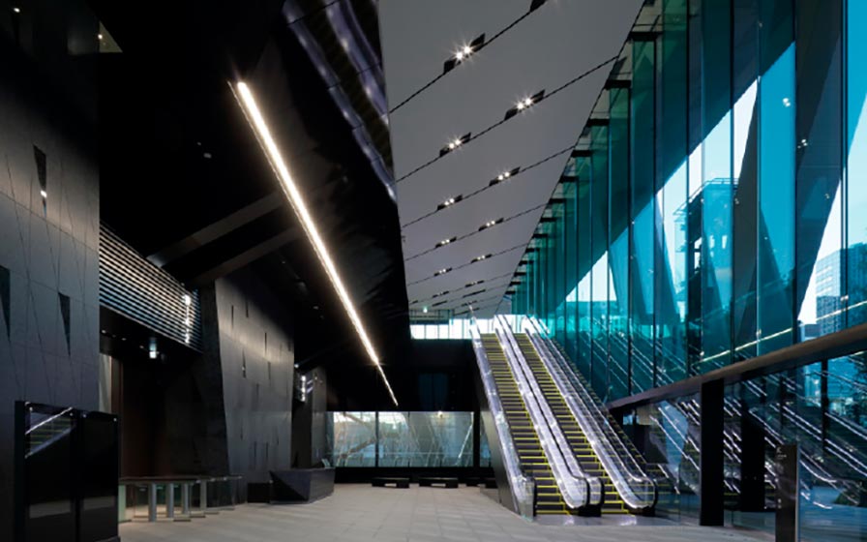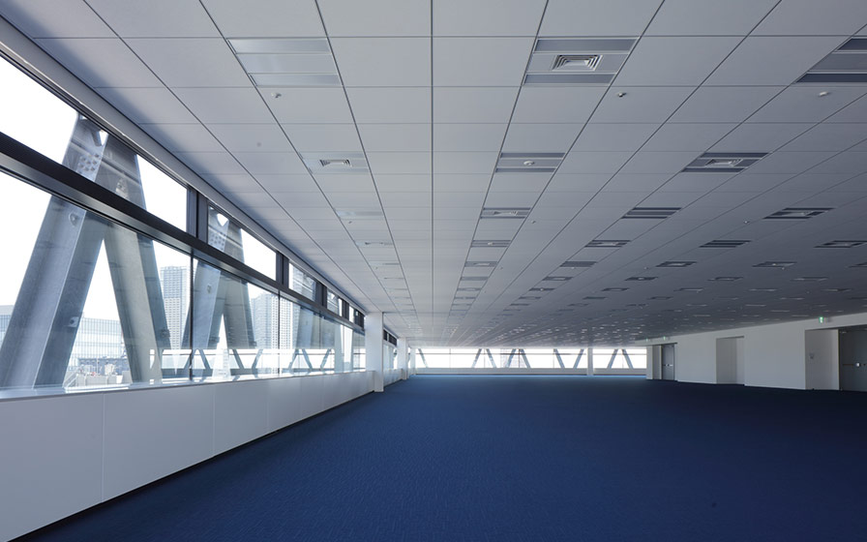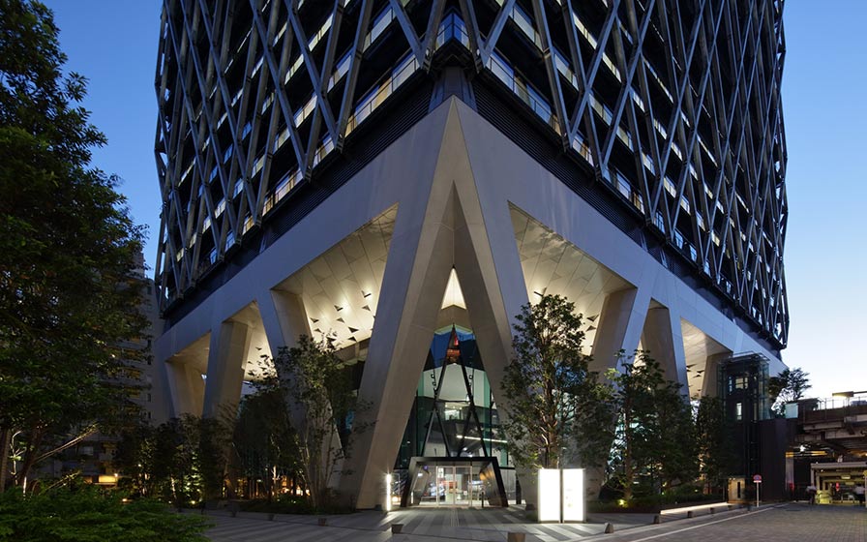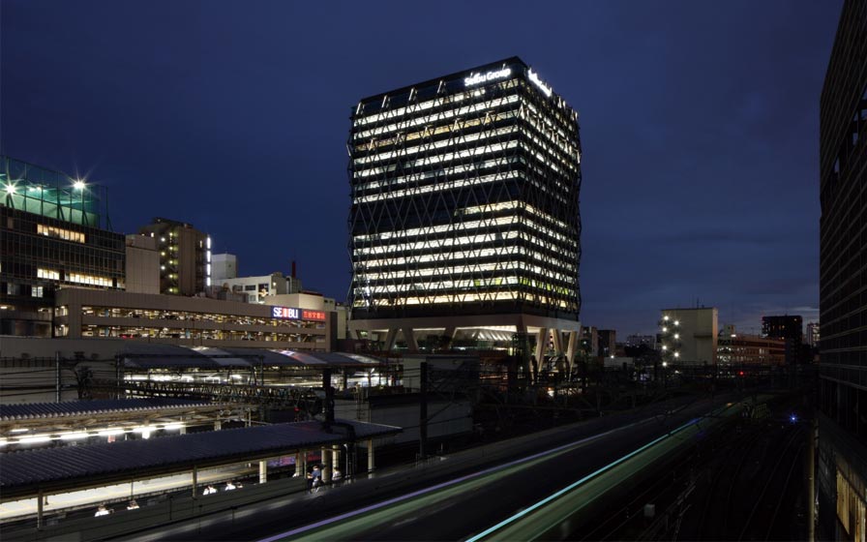DaiyaGate Ikebukuro
Tokyo, Japan
Scroll Down
New Railroad HQ Connects the City
This new Seibu Railway headquarters / tenant office building was planned on the company’s former headquarters. The low-rise portion of the building, supported by V-columns that straddle the railroad tracks below, forms a symbolic welcoming gate. Meanwhile, the deck plaza directly above the tracks shares a link to the future Ikebukuro Station East-West Deck concept, and serves as a key to connecting the city which the railroad bisects. The exterior design of the facility’s high-rise section is based on a railroad diagram motif, with quake-resistant structural braces directly incorporated into the exterior design, allowing for the steel itself to take center stage.
| CLIENT | Seibu Railway Company, Ltd. (Business agent: SEIBU REALTY SOLUTIONS INC.) |
|---|---|
| LOCATION | Toshima-ku, Tokyo, Japan |
| SITE AREA | 5,530.96 sq.m. |
| TOTAL FLOOR AREA | 49,661.63 sq.m. |
| BUILDING HEIGHT | 99.98 m |
| COMPLETION | 2019 |
