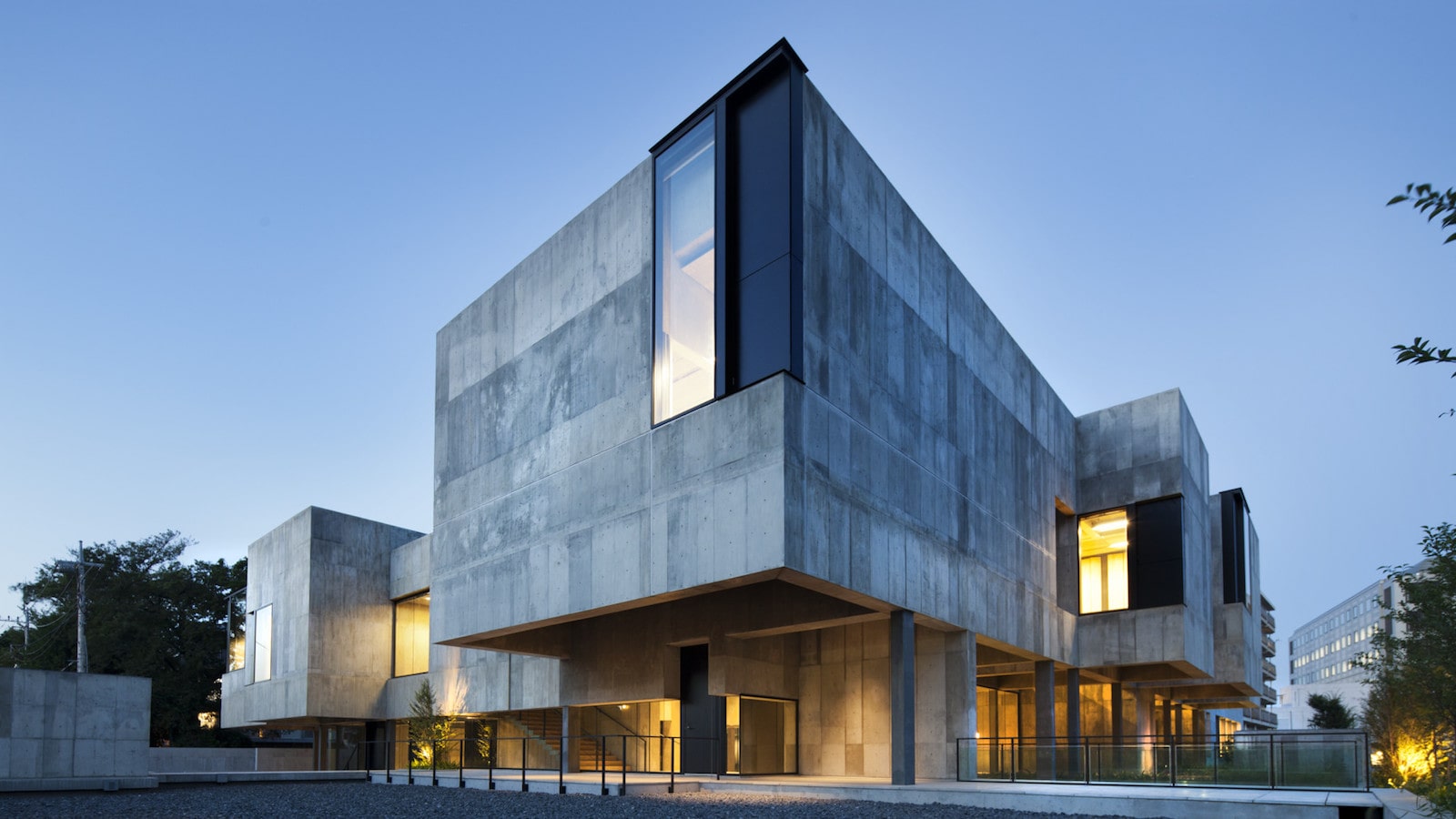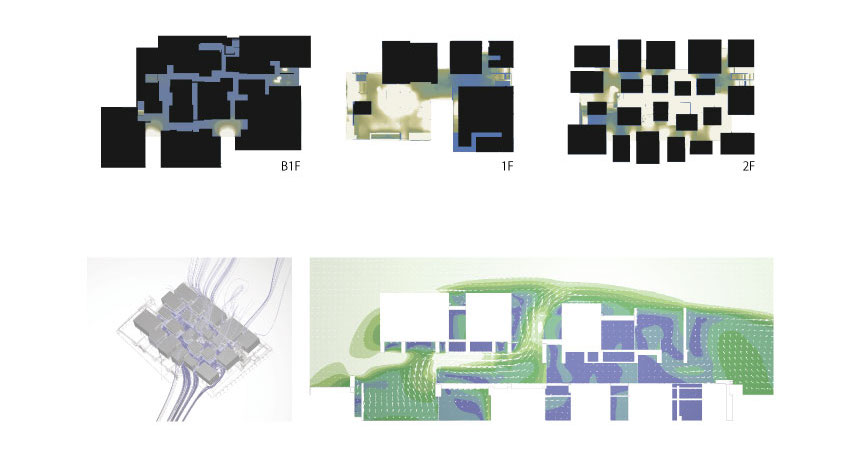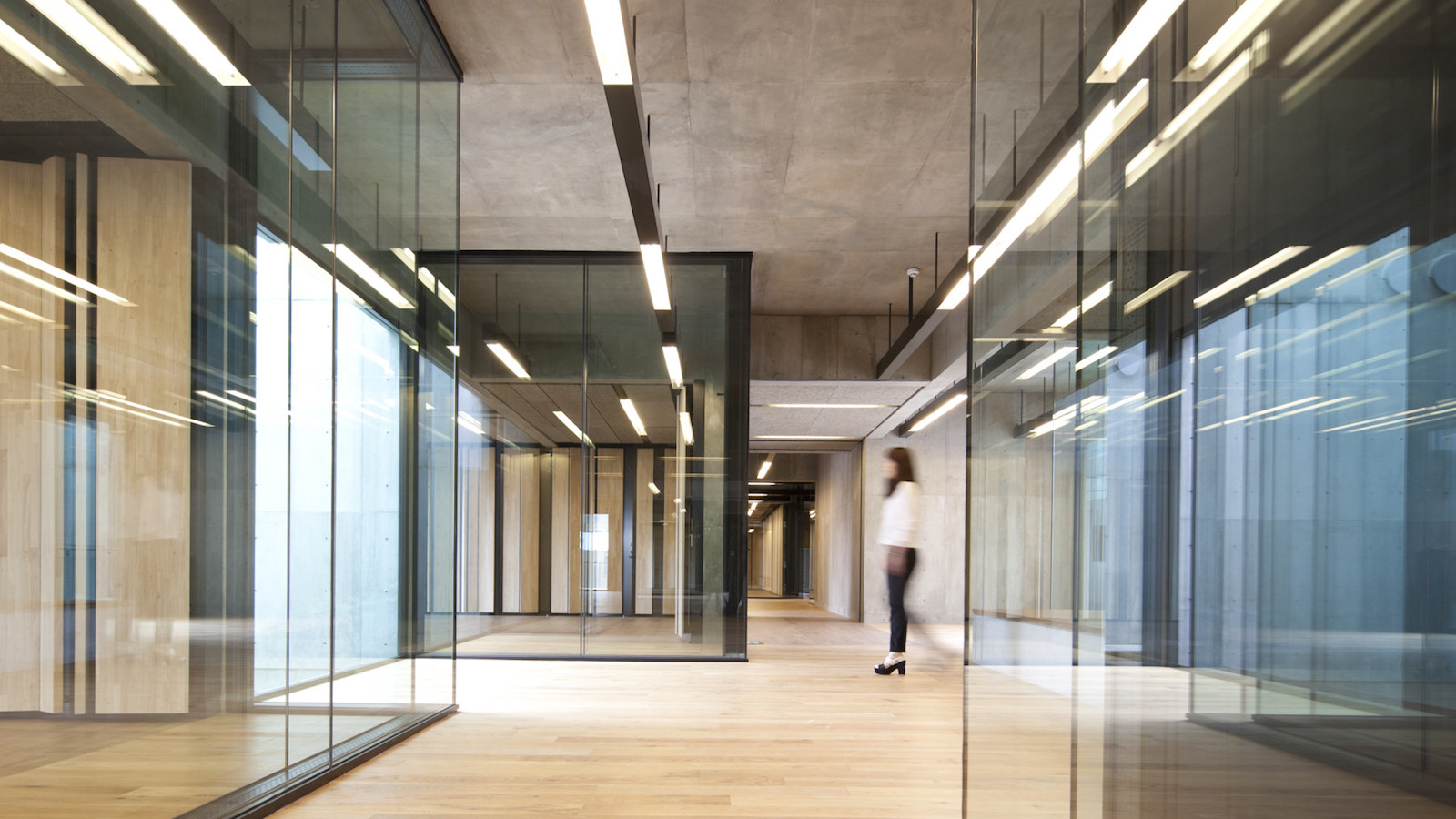Design Using Building Information Modeling: Meeting Multiple Demands Simultaneously
Scroll Down
Since around 2009, the use of building information modeling (BIM), a new computer-aided design method, has been advancing rapidly in Japan’s construction industry. Although the words “computer-aided design” give the impression of something inorganic, it is actually the opposite: it makes design at the scale of the human body more possible.
In addition, BIM demonstrates its effectiveness not only during design but also for initial proposals, during construction, and in post-delivery management. Bringing together complicated architectural designs with high precision, BIM might be the trump card in the construction industry. Presented here is a case of applying BIM technology and features to Toho Gakuen School of Music, Chofu Campus Building No. 1.
CATEGORY
RELATED PROJECTS
What Type of Design Method is BIM?
BIM: Demonstrating Strengths in Different Scenarios
BIM: Effective in Planning the Chofu Campus of the Toho Gakuen School of Music





