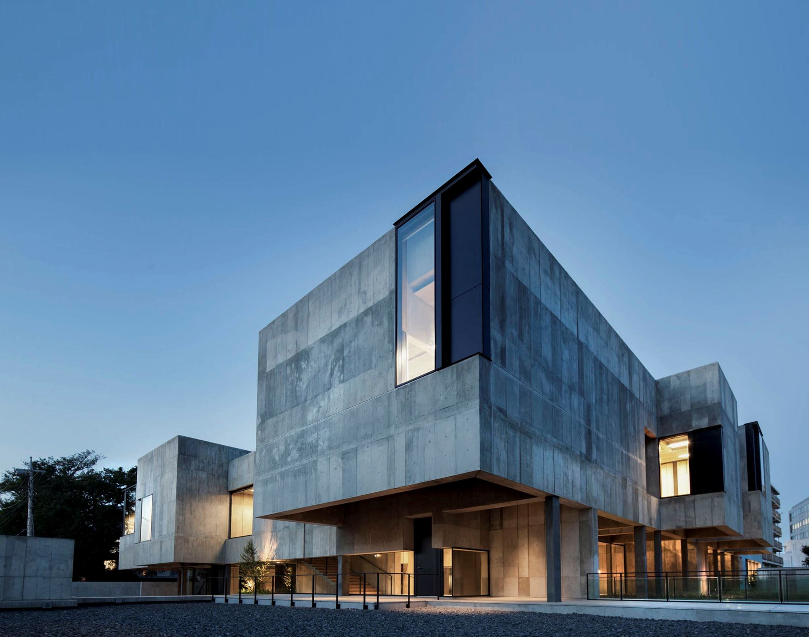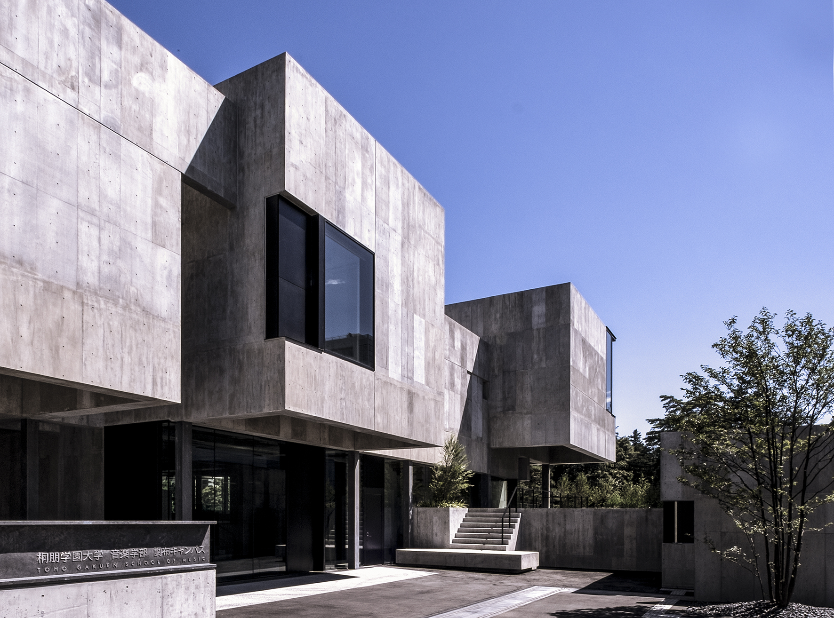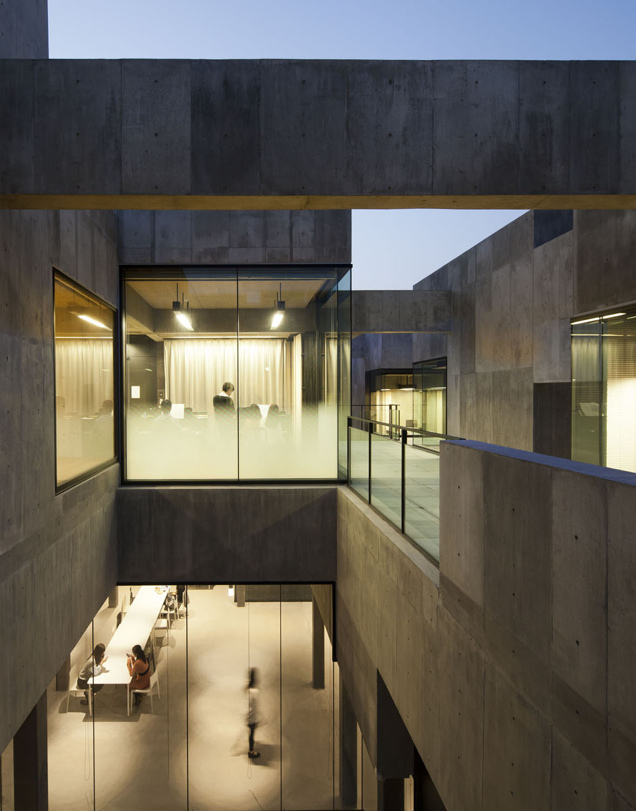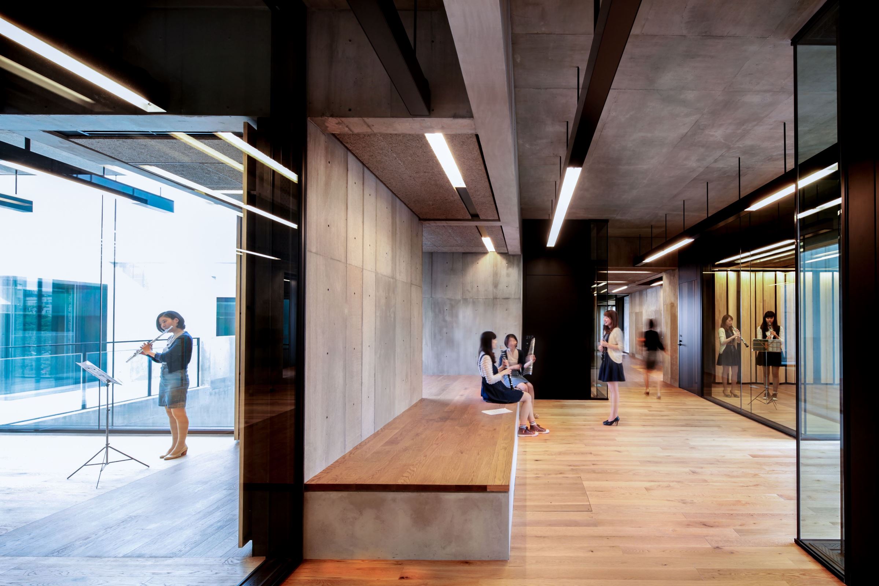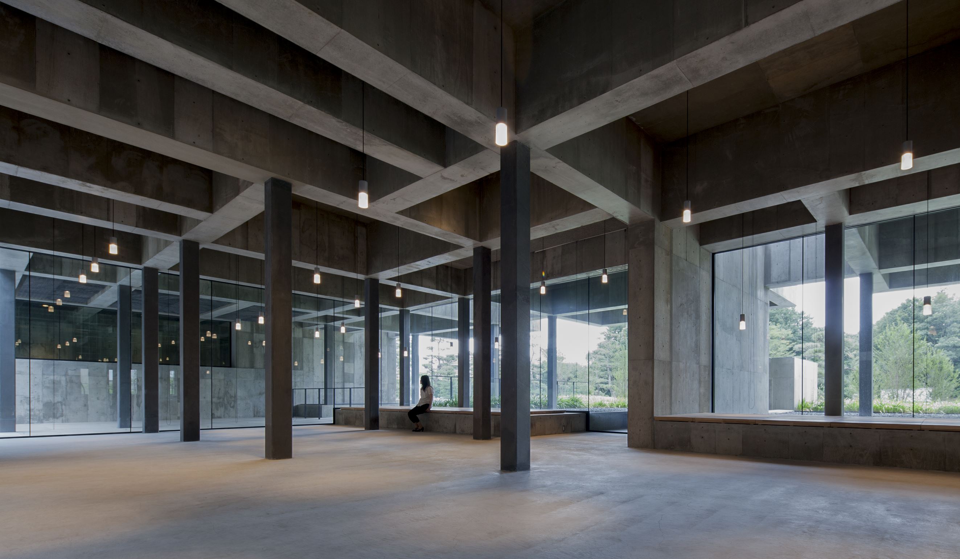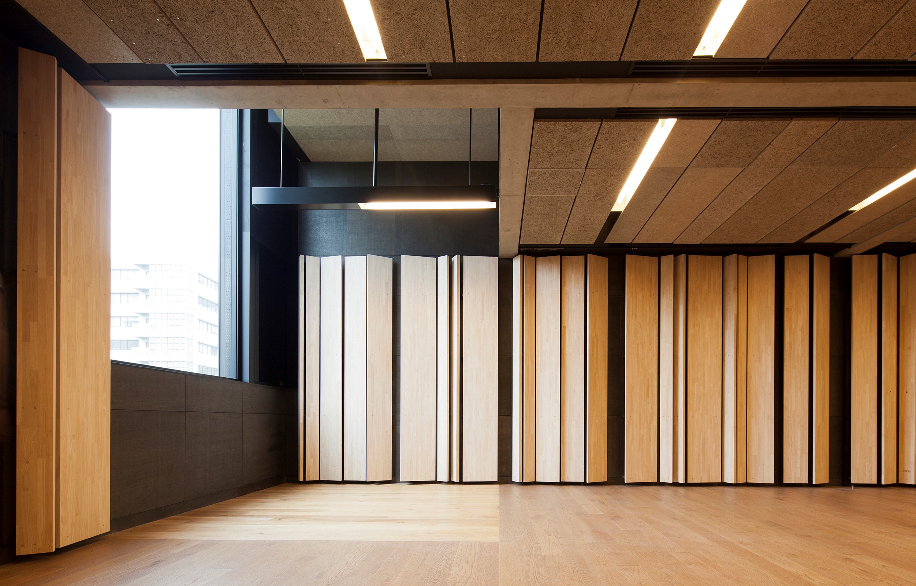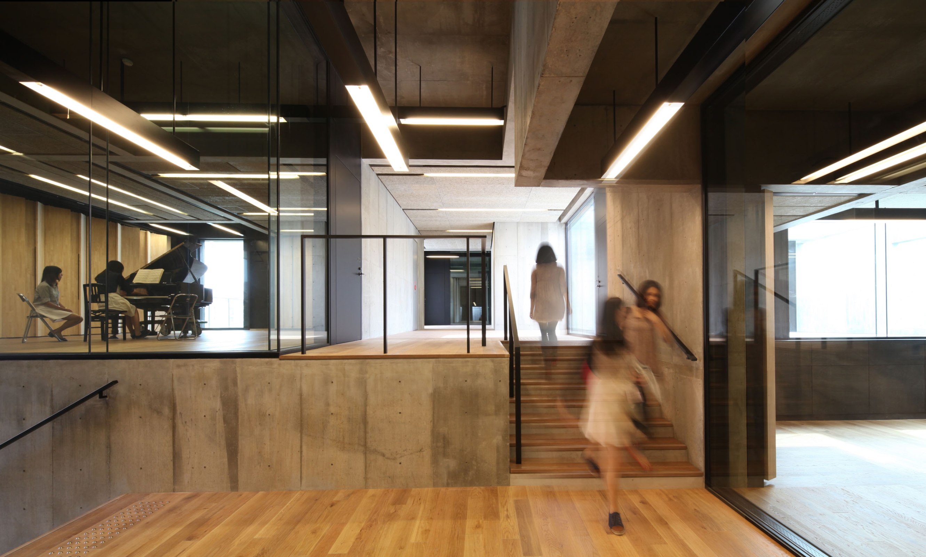Toho Gakuen School of Music
Tokyo, Japan
Scroll Down
Creating a sence of continuity and openness
This facility is for a suburban school of music planned in a low-rise city. Keeping the volume to the first and second basement floors freed up the ground level to be a campus for students. Lesson rooms were placed on the second floor and the first basement floor. On the upper and lower floors, the porous volume and the unevenly spaced columns form a campus space that inspires both feelings of continuity with the surrounding environment and a sense of unity as a university.
| CLIENT | Toho Gakuen |
|---|---|
| LOCATION | Tokyo, Japan |
| SITE AREA | 3,305.22 sq.m. |
| TOTAL FLOOR AREA | 5,828.91 sq.m. |
| BUILDING HEIGHT | 11.30 m |
| COMPLETION | 2014 |
| INFO |
