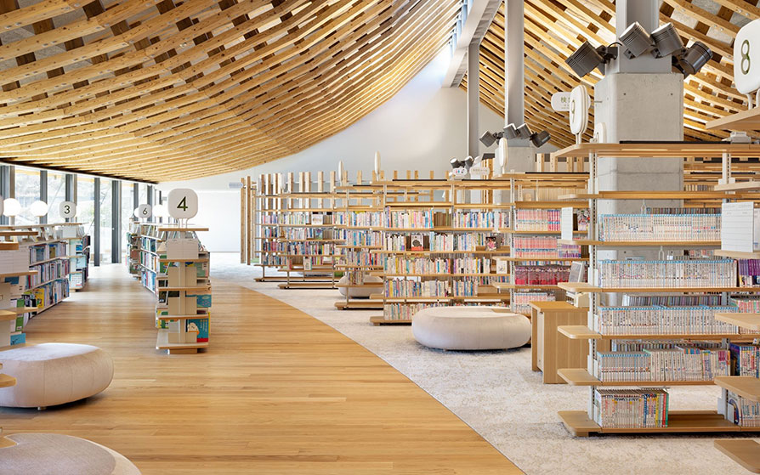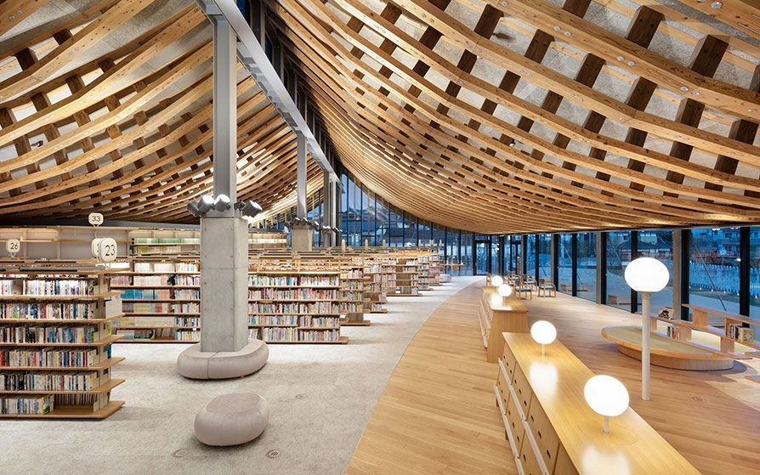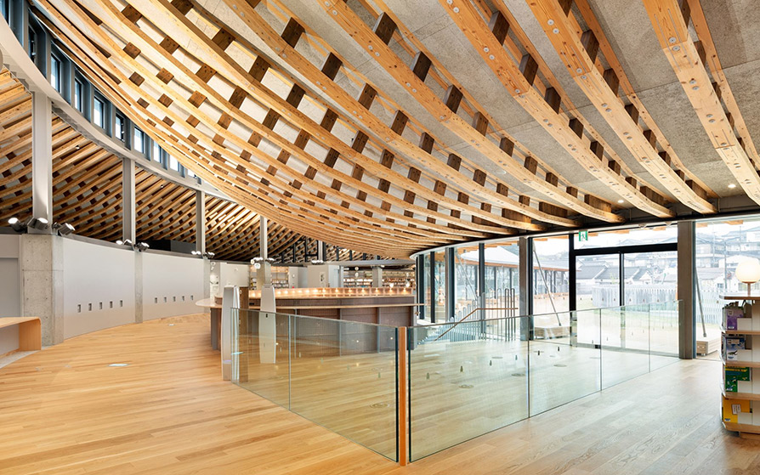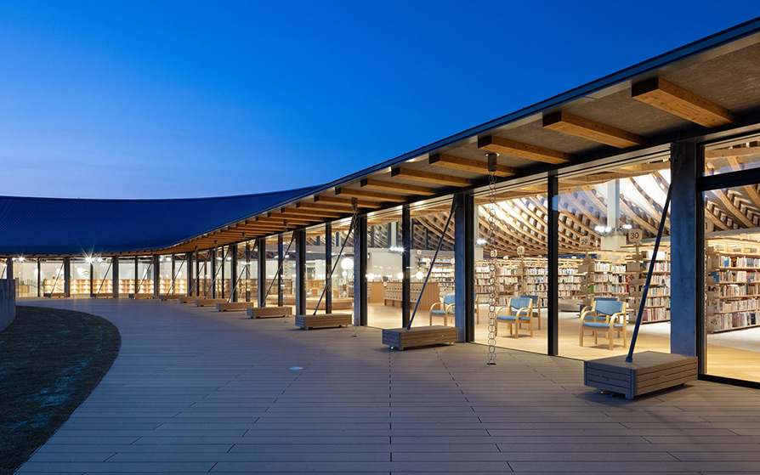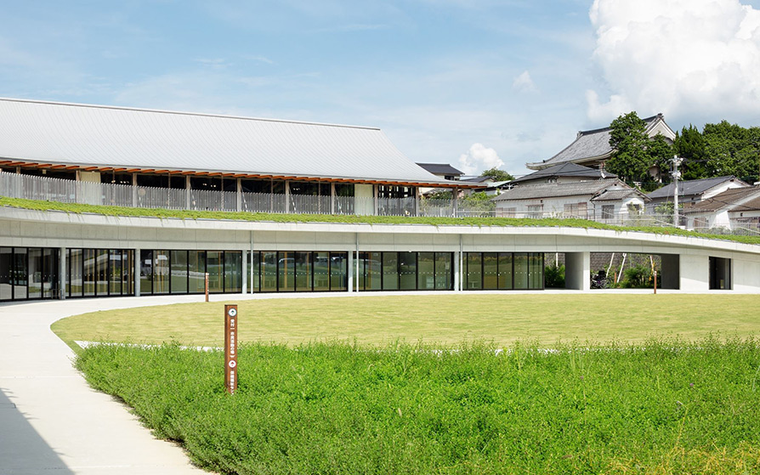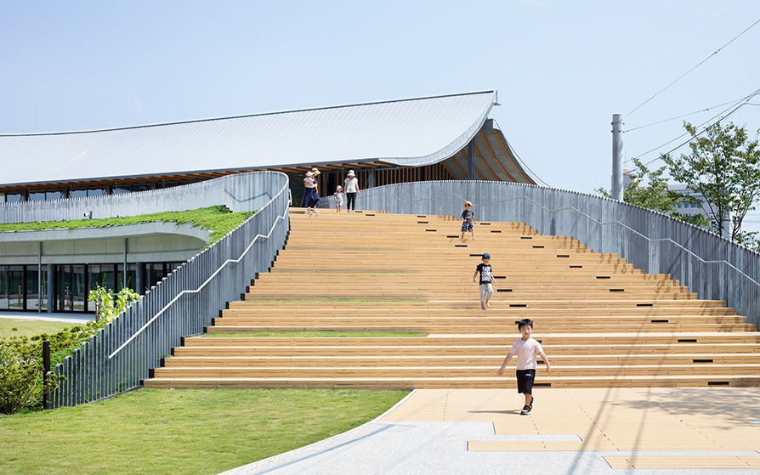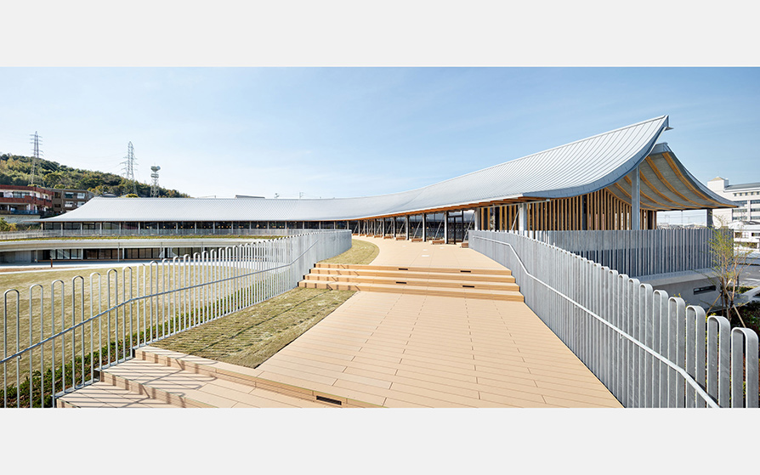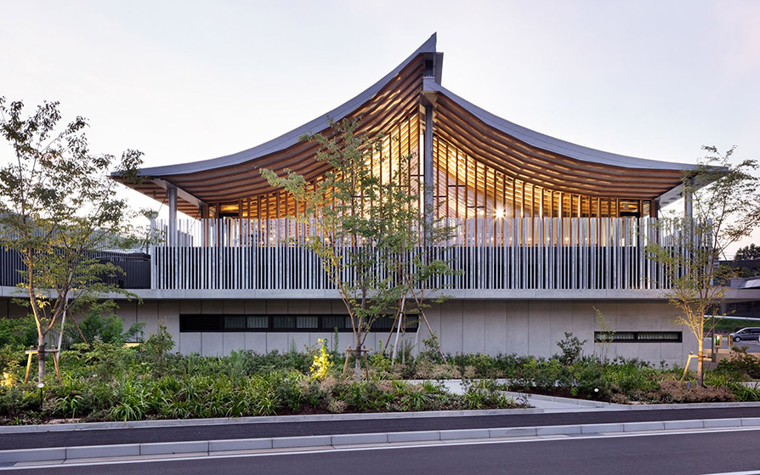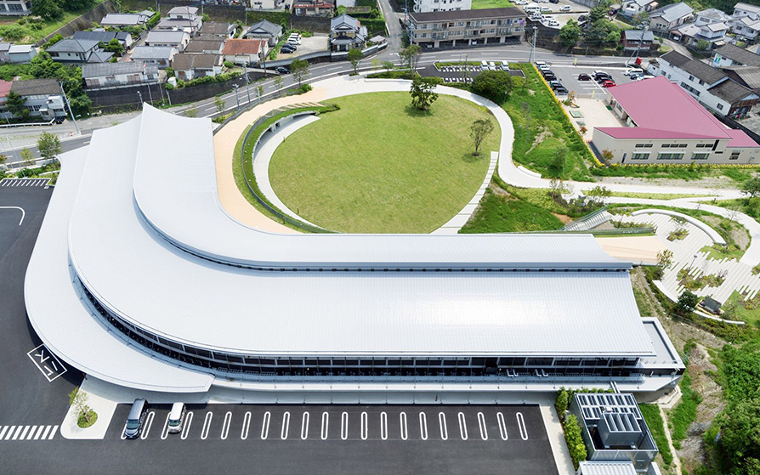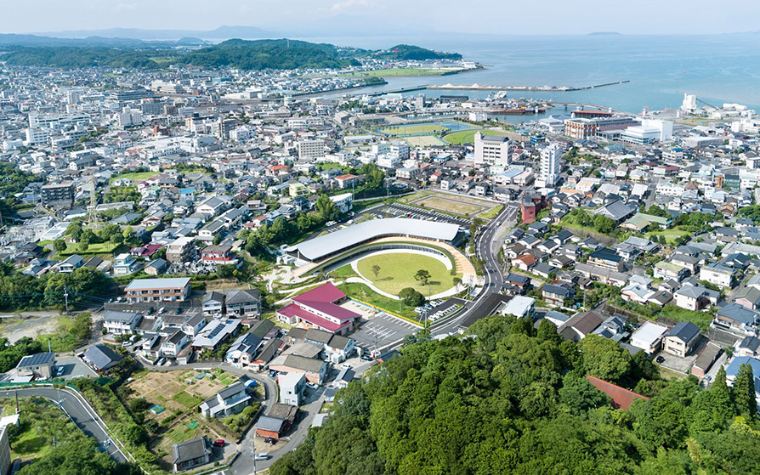Amakusa Mixed-use Complex “Kokorasu”
Kumamoto, Japan
Scroll Down
Architecture as a Promenade
This mixed-use complex includes a library, a public health center and a community center. The building design enables seamless access to all of these facilities through a central, spacious, multifunctional garden. A sloping incline path rises from the garden, connecting with the second floor public library. The aim of this project was to create open, inviting promenade-like spaces where the linear building and the undulations of the garden complement one another. A combination of four dynamically curved surfaces with different slopes comprise the roof, allowing daylight and fresh mountain air to enter where the curved roof planes overlap. The roof structure made in the form of a catenary curve from standardized local timber, creates large-span, column-free interior activity spaces.
| CLIENT | Amakusa City |
|---|---|
| LOCATION | Kumamoto, Japan |
| SITE AREA | 20,115.18 sq.m. |
| TOTAL FLOOR AREA | 5,452.87 sq.m. |
| BUILDING HEIGHT | 12.80 m |
| COMPLETION | 2020 |
| INFO | Communication Design : TAKT PROJECT |
Movie : Toru Shiomi
