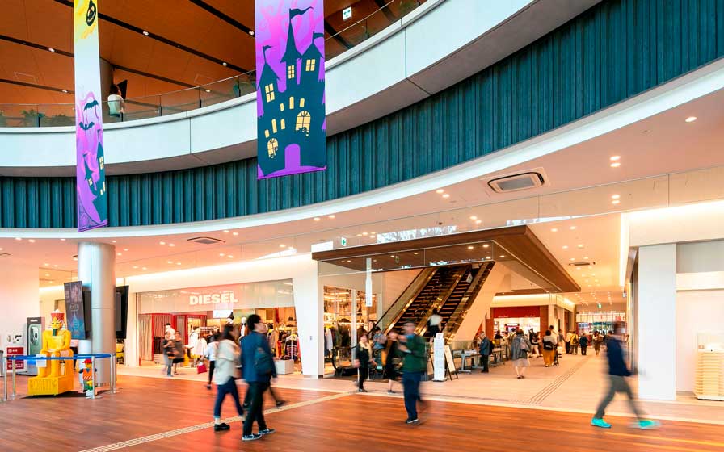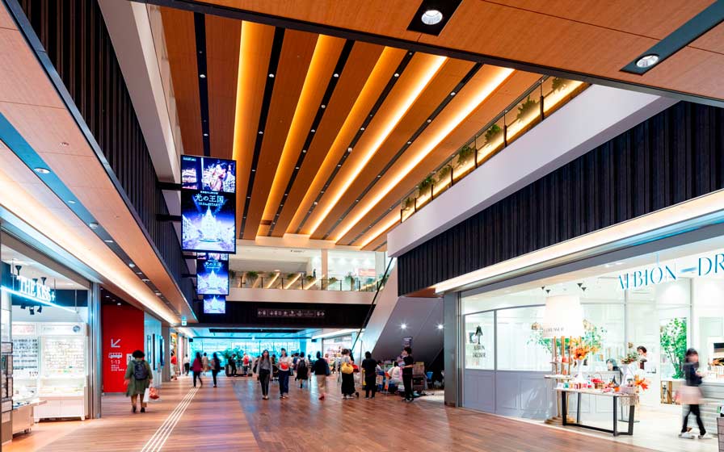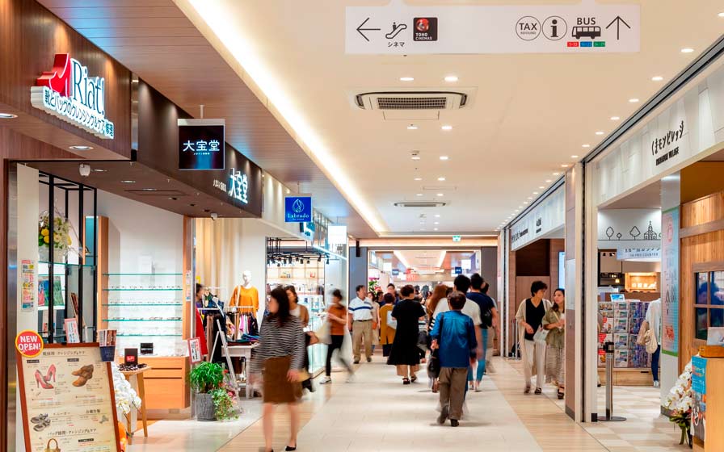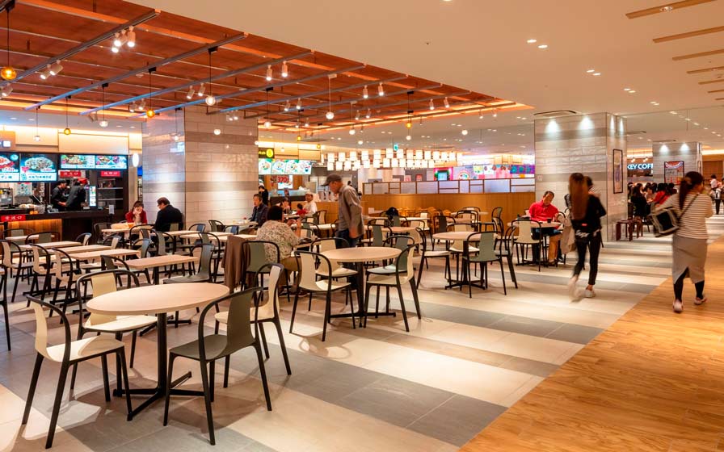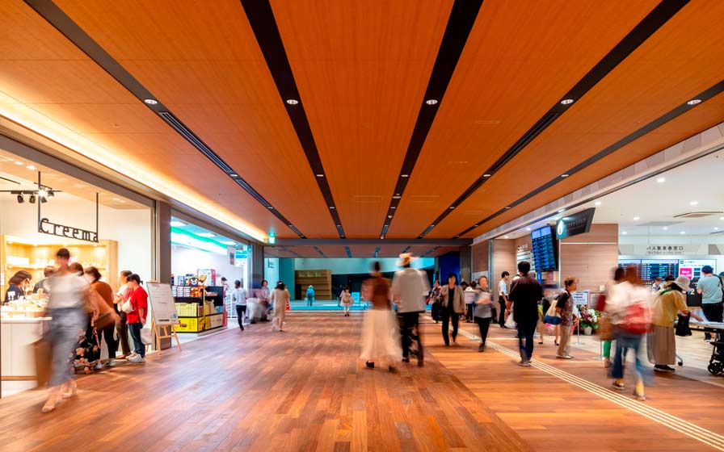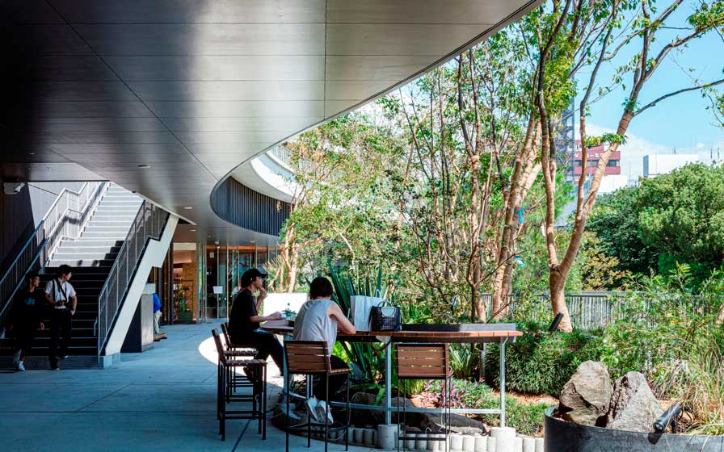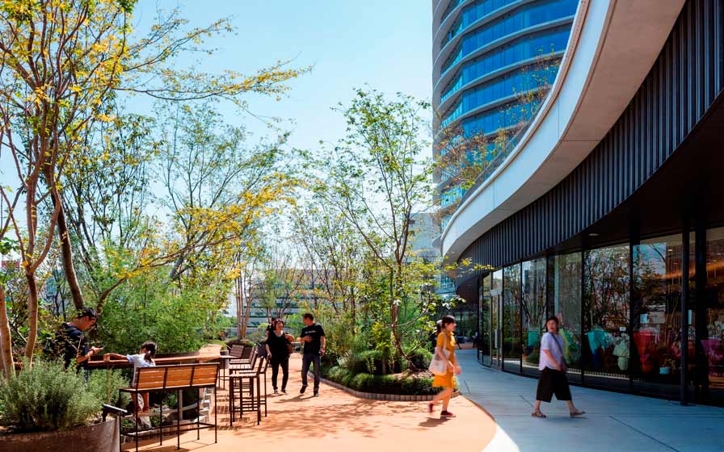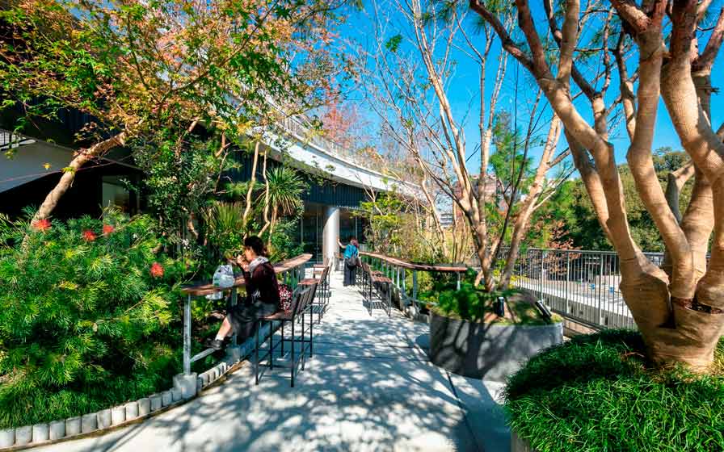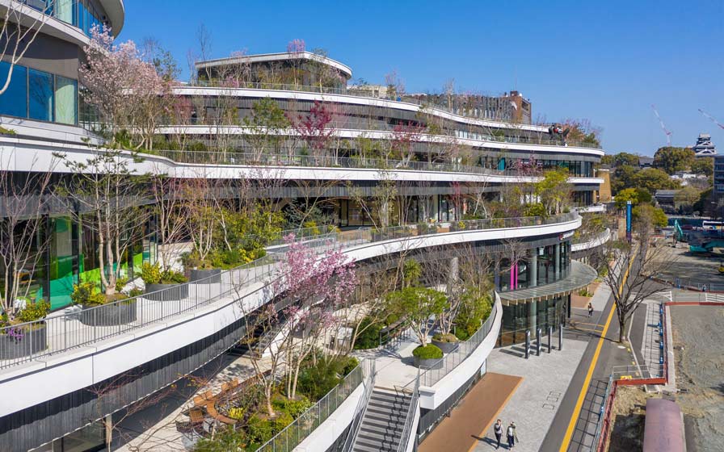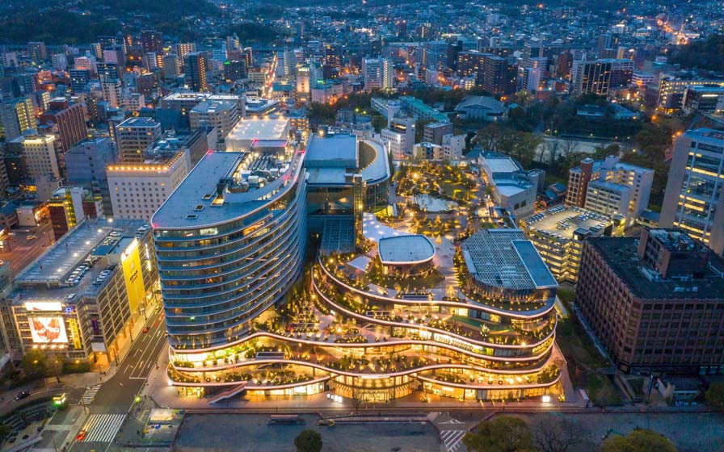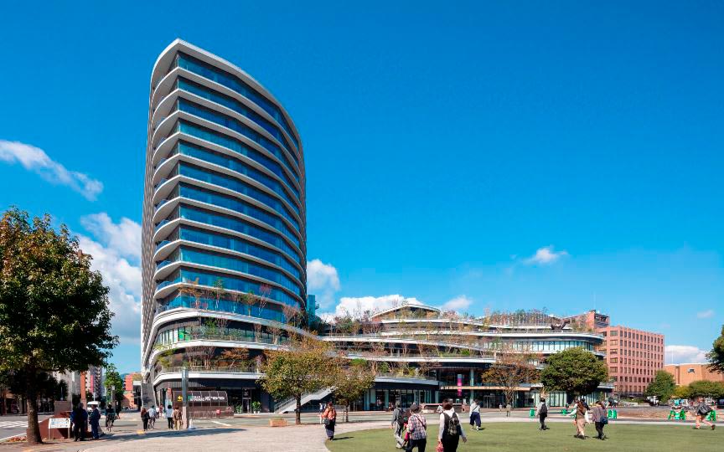SAKURA MACHI Kumamoto
Kumamoto, Japan
Scroll Down
Urban Connections with Commercial Decks and Strolling Gardens
This large-scale, mixed-use project combines commercial, cultural, lodging, residential and business functions, and has at its core, the redevelopment of one of the largest bus terminal facilities in Japan with a view of Kumamoto Castle to the north.
Commercial event space was set up at the entrance, designed in a radial shape from the eaves to the ceiling intending to draw people in from outside, and creating connections with the open space outside.
In addition, a number of stores are located in the low-rise tiered section of the building that can be accessed directly from outside, intending to improve mobility throughout the entire facility both inside and outside, including to the rooftop garden.
Commercial event space was set up at the entrance, designed in a radial shape from the eaves to the ceiling intending to draw people in from outside, and creating connections with the open space outside.
In addition, a number of stores are located in the low-rise tiered section of the building that can be accessed directly from outside, intending to improve mobility throughout the entire facility both inside and outside, including to the rooftop garden.
| CLIENT | Kyushu Sangyo Kotsu Holdings Co., Ltd |
|---|---|
| LOCATION | Kumamoto, Japan |
| SITE AREA | 30,301.36 sq.m. |
| TOTAL FLOOR AREA | 164,100.85 sq.m. |
| BUILDING HEIGHT | 59.88 m |
| COMPLETION | 2019 |
| INFO | Co-architect : Taiko Architecture Office Co,. Ltd. |
