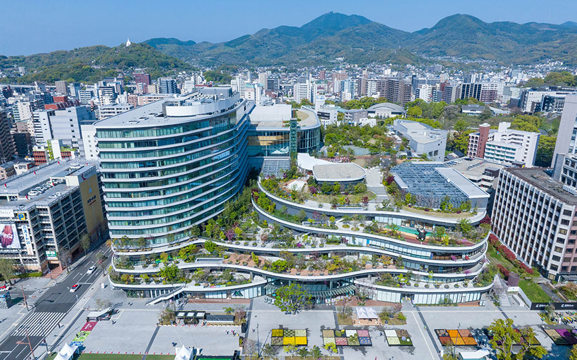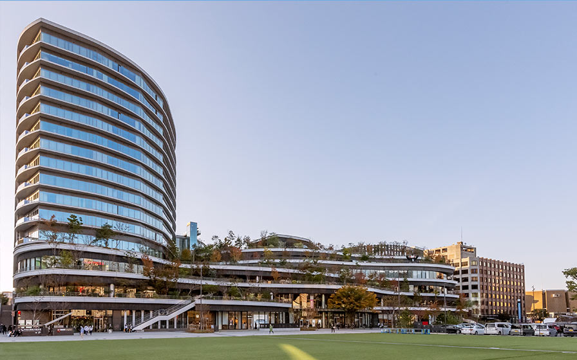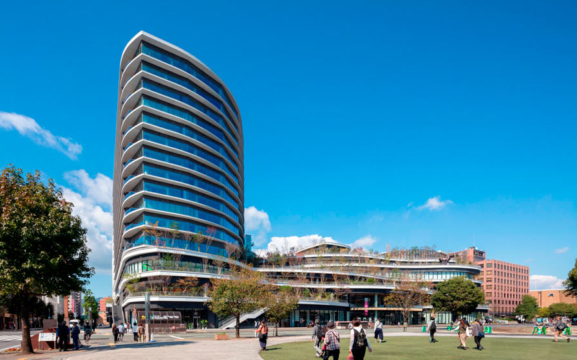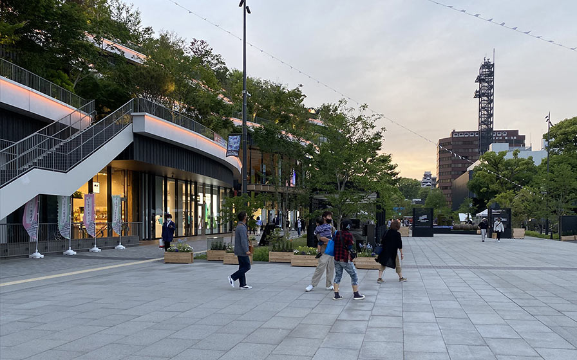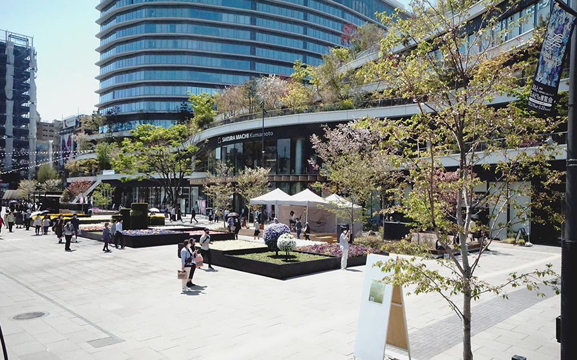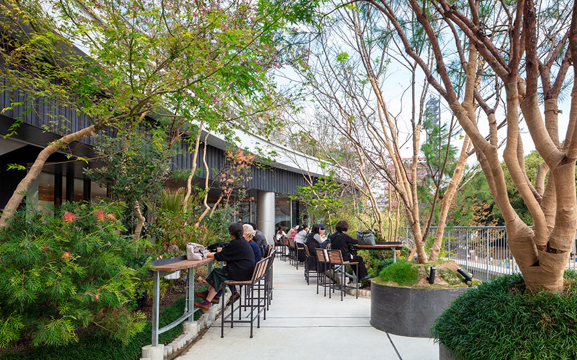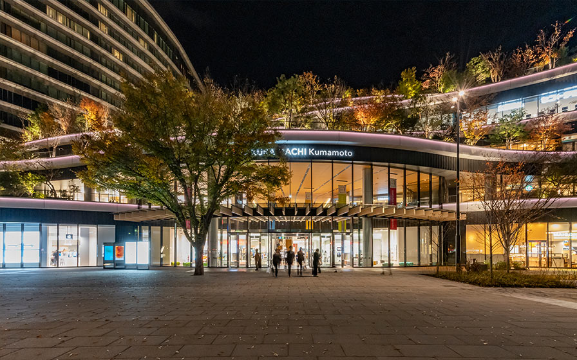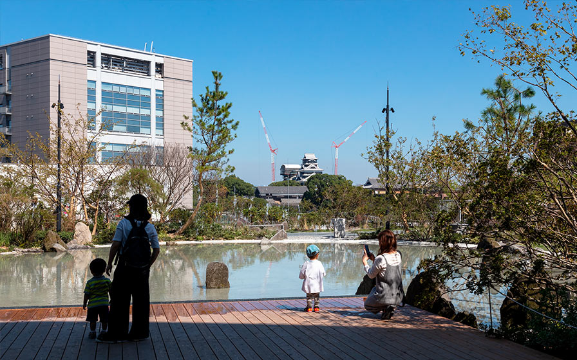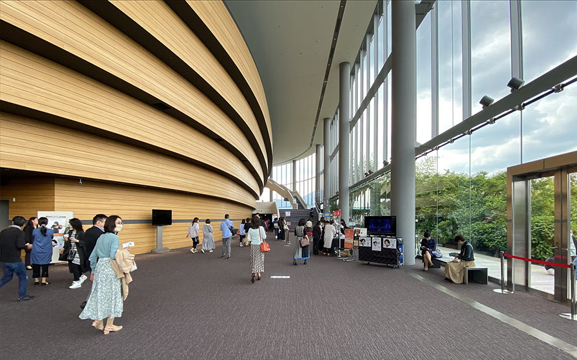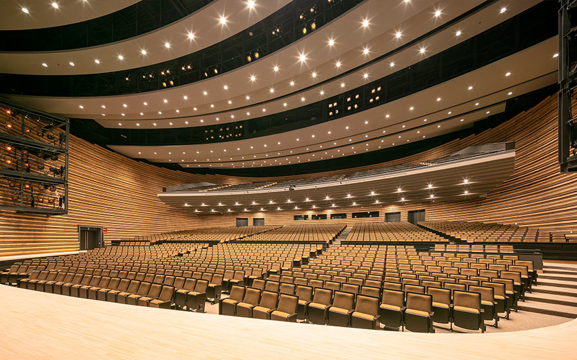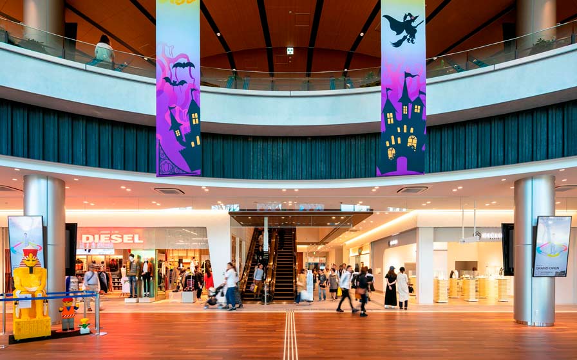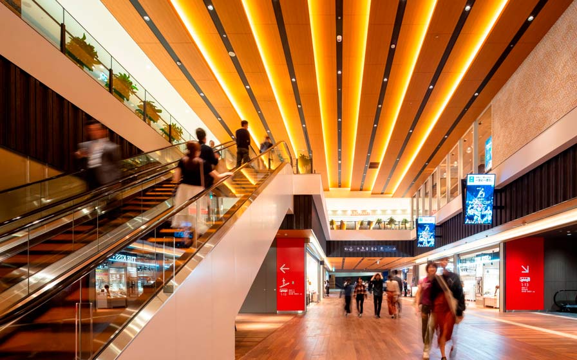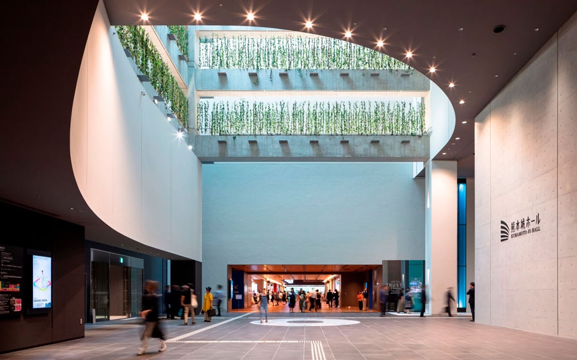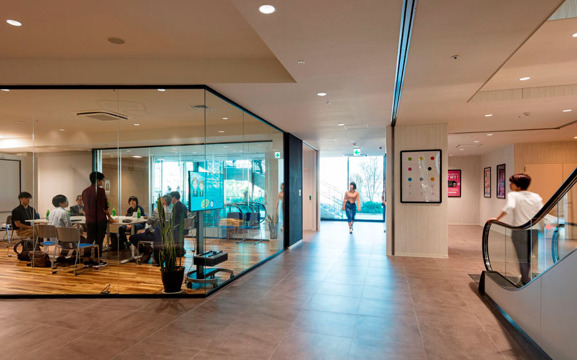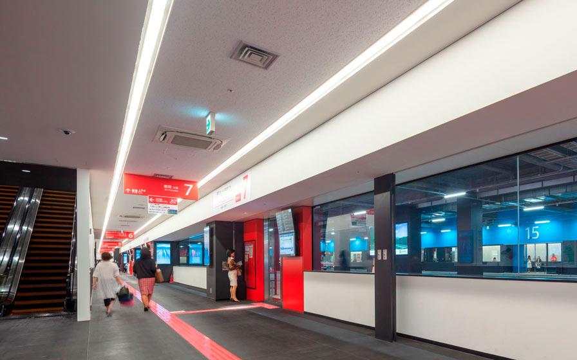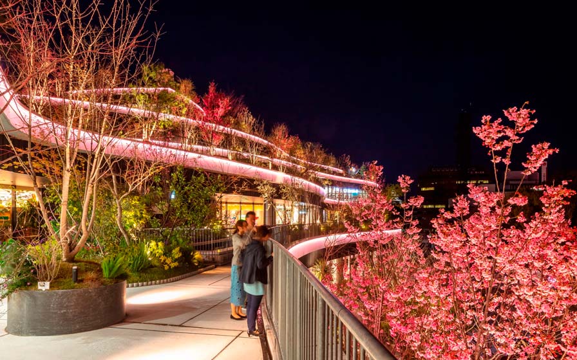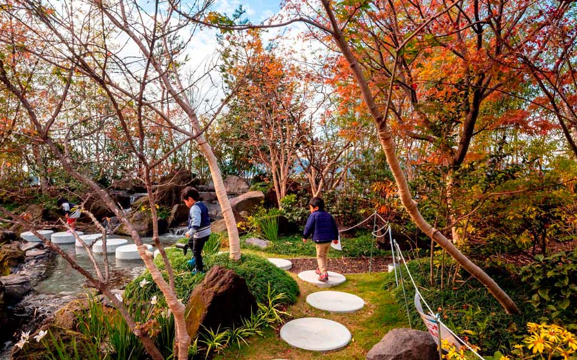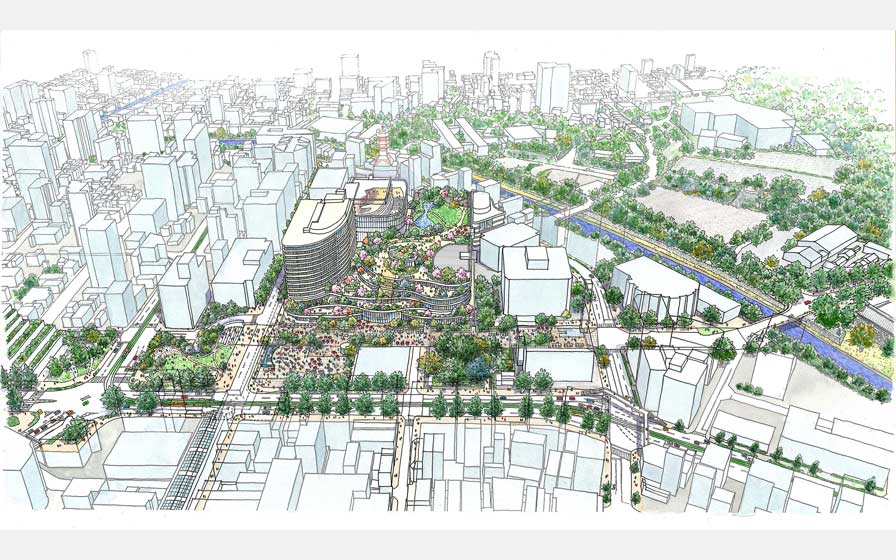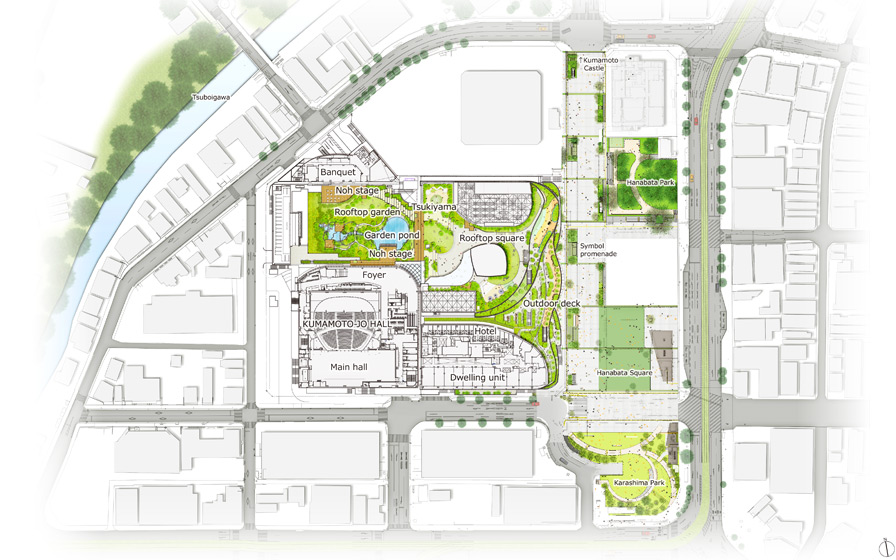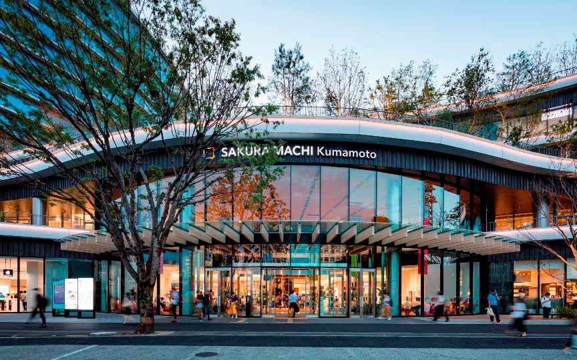SAKURA MACHI Kumamoto
Kumamoto, Japan
Scroll Down
Connecting with Kumamoto Castle by the Garden
This large-scale, mixed-use project combines commercial, cultural, lodging, residential and business functions, and has at its core, one of the largest bus terminal facilities in Japan with a view of Kumamoto Castle to the north.
Replacing the layered stone walls and fences enclosing Kumamoto Castle with modern-day elements, we attempted to create a design that is at once varied and orderly, both inside and out.
The rooftop garden 30 meters aboveground, which was planned as part of a visual network with public spaces in the city, establishes a visual connection with Kumamoto Castle and plays a central role in linking the city’s history with the movements and activities of people in the area.
Replacing the layered stone walls and fences enclosing Kumamoto Castle with modern-day elements, we attempted to create a design that is at once varied and orderly, both inside and out.
The rooftop garden 30 meters aboveground, which was planned as part of a visual network with public spaces in the city, establishes a visual connection with Kumamoto Castle and plays a central role in linking the city’s history with the movements and activities of people in the area.
| CLIENT | Kyushu Sangyo Kotsu Holdings Co., Ltd |
|---|---|
| LOCATION | Kumamoto, Japan |
| SITE AREA | 30,301.36 sq.m. |
| TOTAL FLOOR AREA | 164,100.85 sq.m. |
| BUILDING HEIGHT | 59.88 m |
| COMPLETION | 2019 |
| INFO | Co-architect : Taiko Architecture Office Co,. Ltd. |
