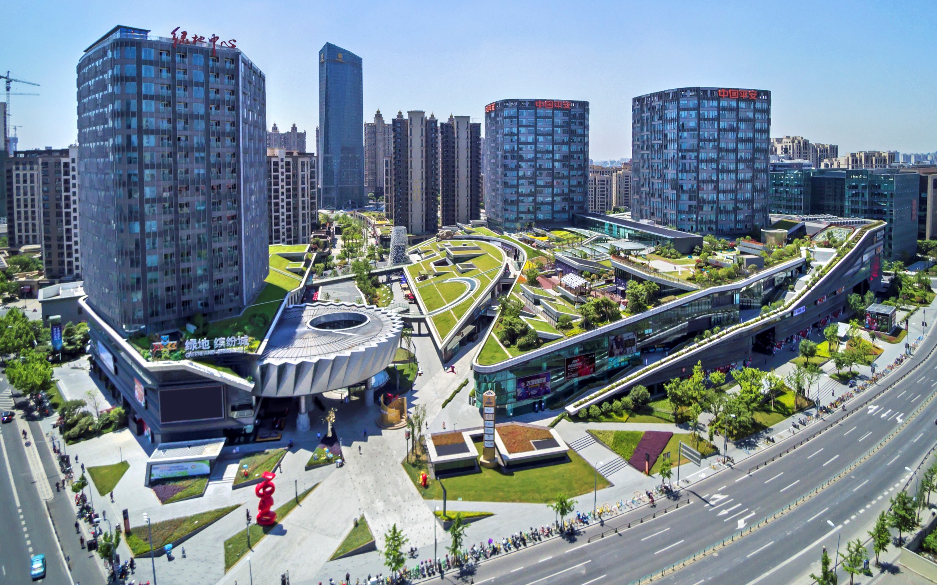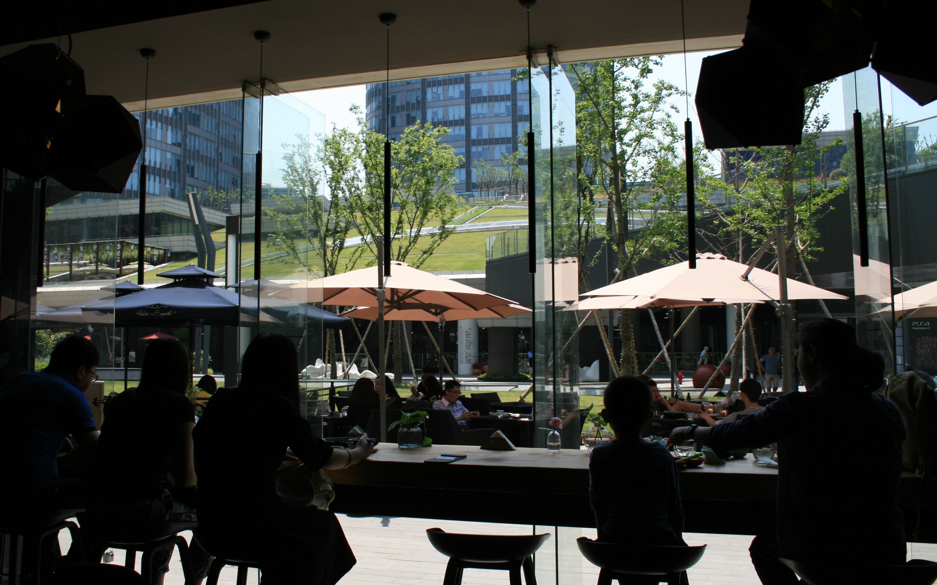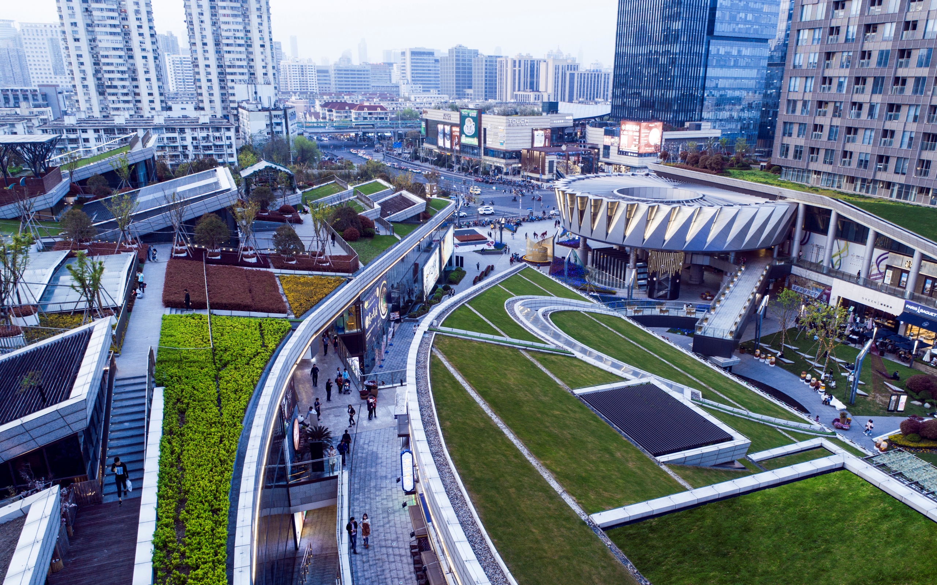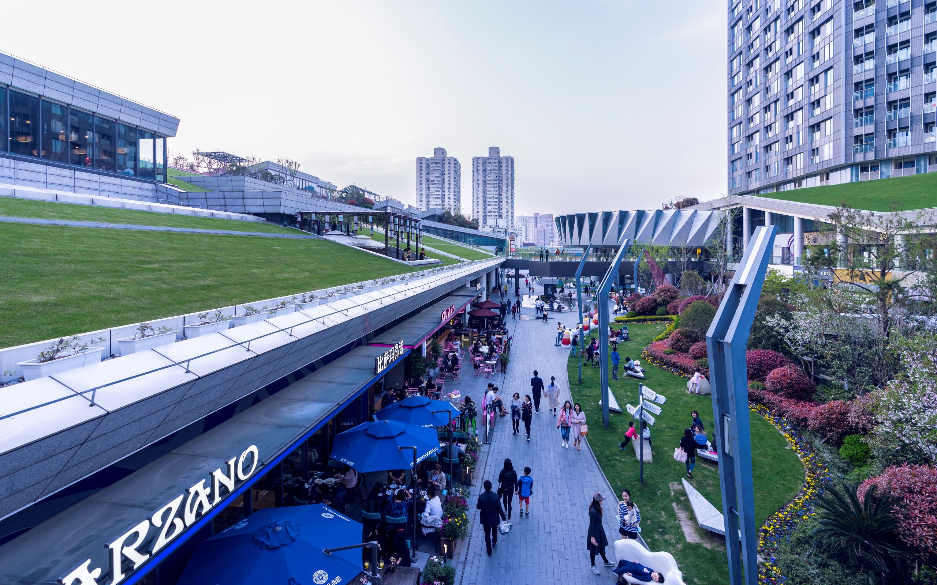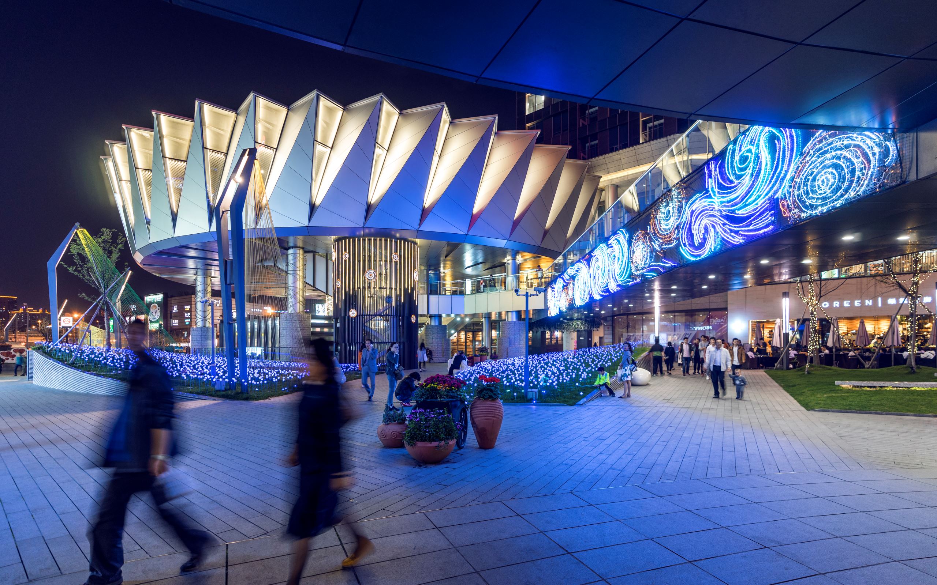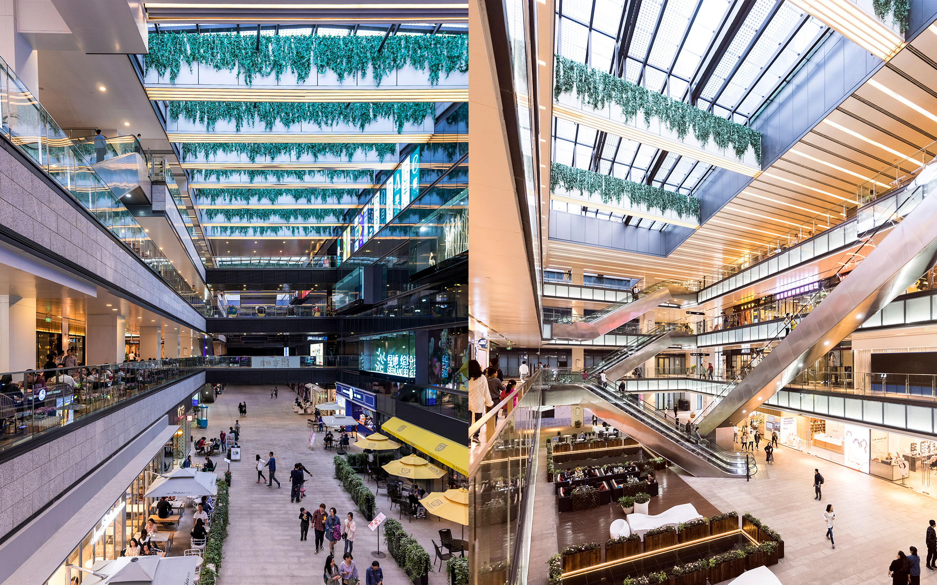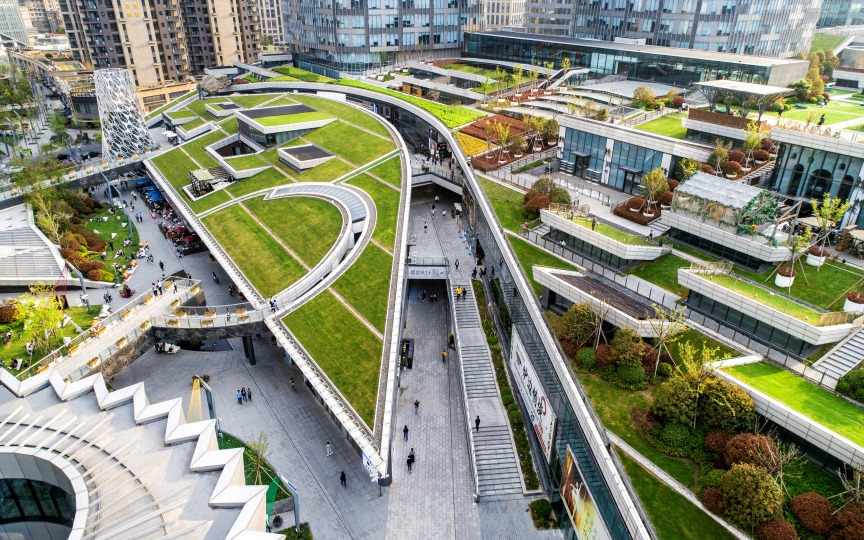Shanghai Greenland Center
Shanghai, China
Scroll Down
WELLNESS Shopping
This “URBAN FARM”, an area working and growing together, blends together green public spaces that have been shrinking in size due to the rush of construction in Shanghai with commercial spaces that are used on a daily basis.
The vast, lush valley built around a subway station provides a continuum of the hustle and bustle from underground throughout the entire architectural design. The human scale design of this small terrain has been tailored to the functions of the area, creating a pleasant shopping space where the interior and exterior, and the city and nature, blend together in a variety of ways.
The vast, lush valley built around a subway station provides a continuum of the hustle and bustle from underground throughout the entire architectural design. The human scale design of this small terrain has been tailored to the functions of the area, creating a pleasant shopping space where the interior and exterior, and the city and nature, blend together in a variety of ways.
| CLIENT | Shanghai Greenland Group Co., Ltd. |
|---|---|
| LOCATION | Shanghai, China |
| SITE AREA | 44,357 sq.m. |
| TOTAL FLOOR AREA | 304,910 sq.m. |
| BUILDING HEIGHT | 80 m |
| COMPLETION | 2018 |
| INFO | Co-Architect : East China Architectural Design & Research Institute |
