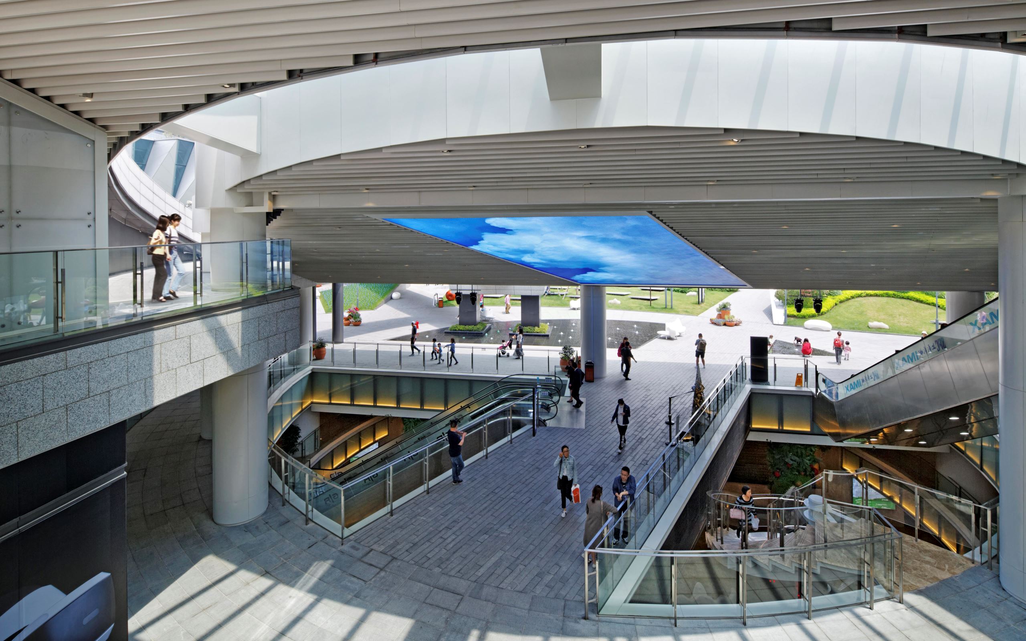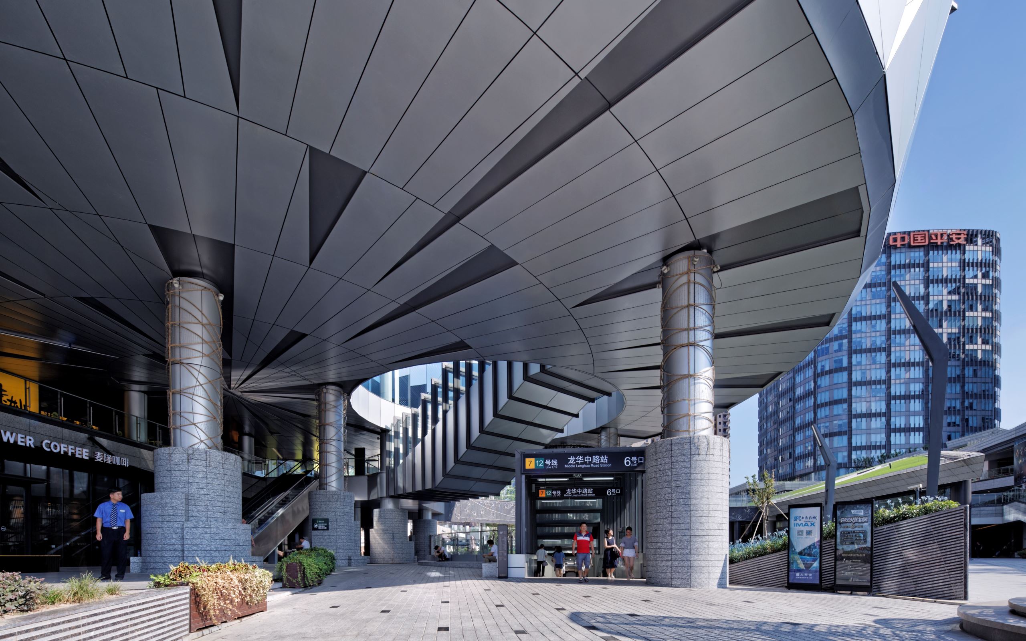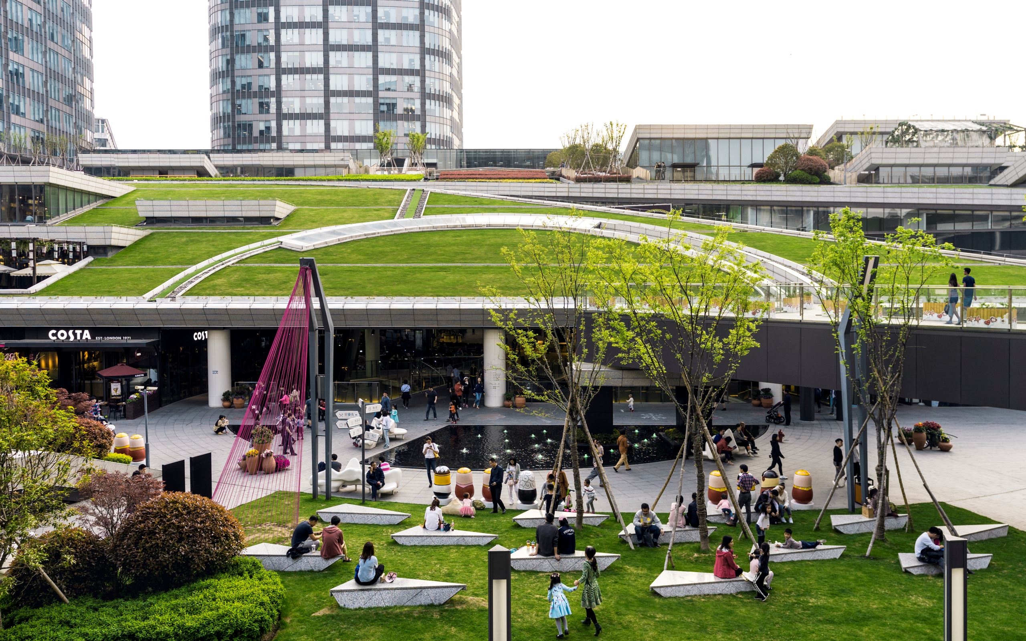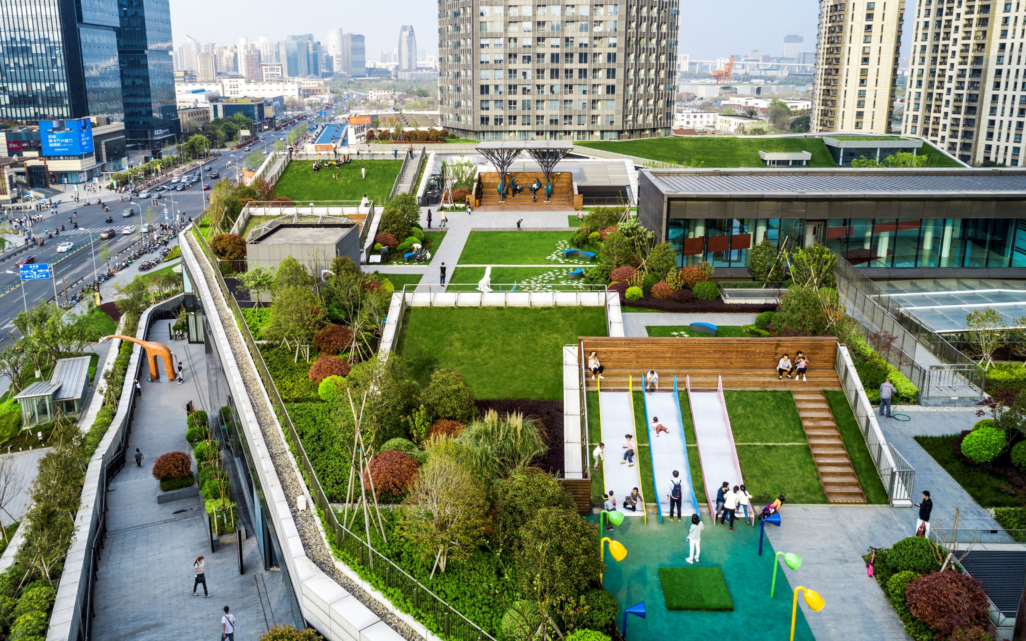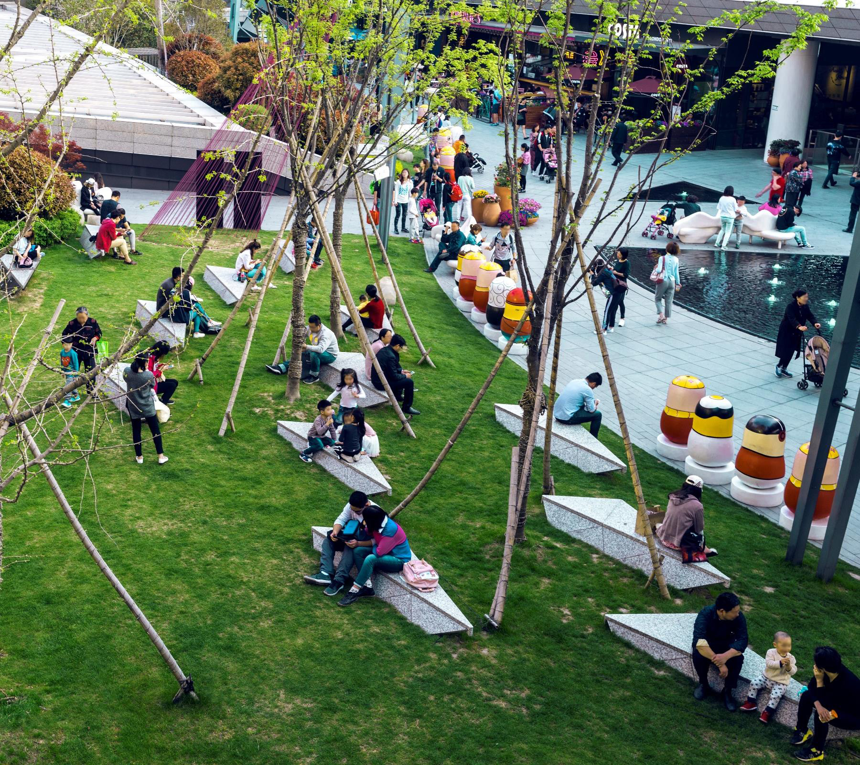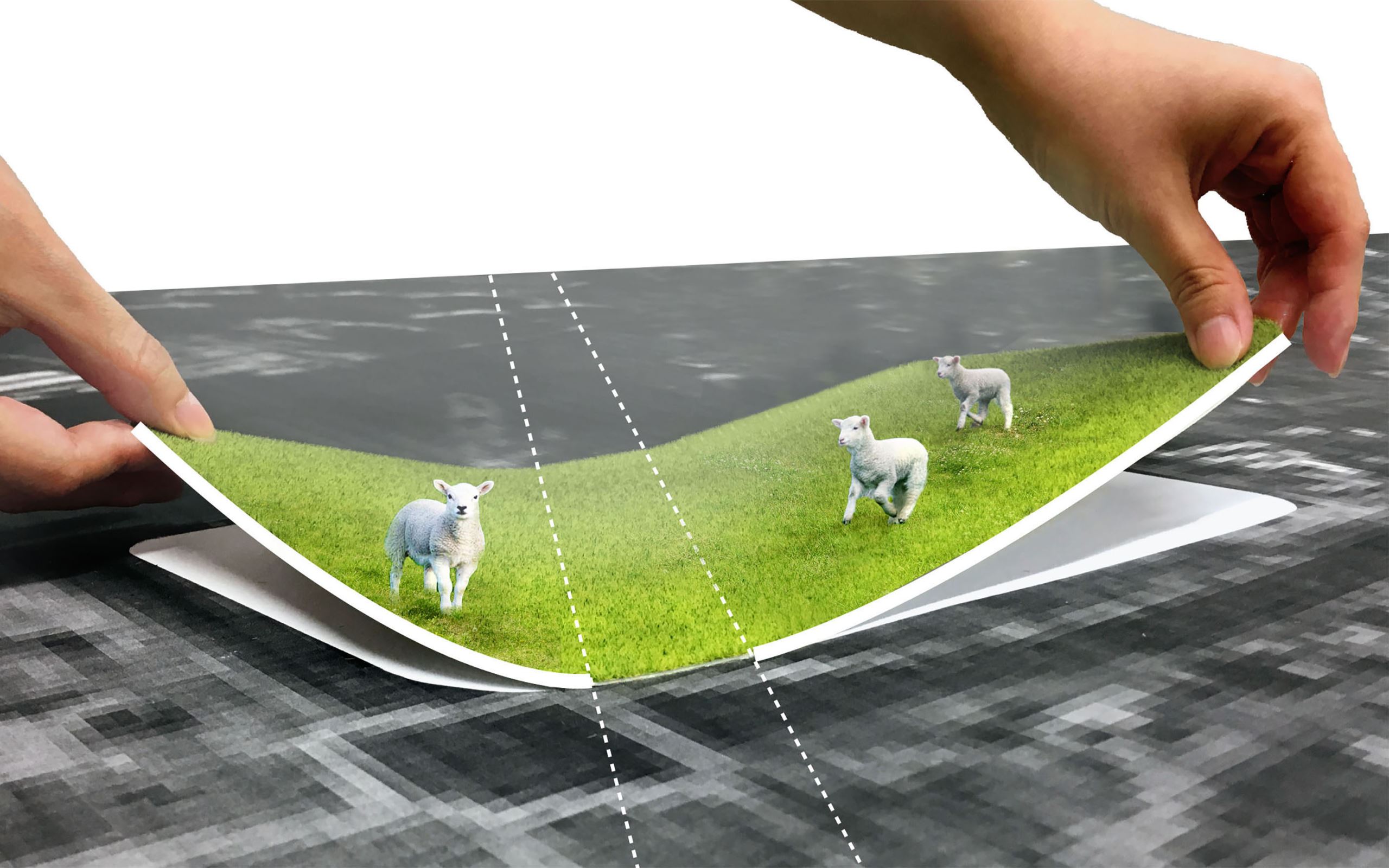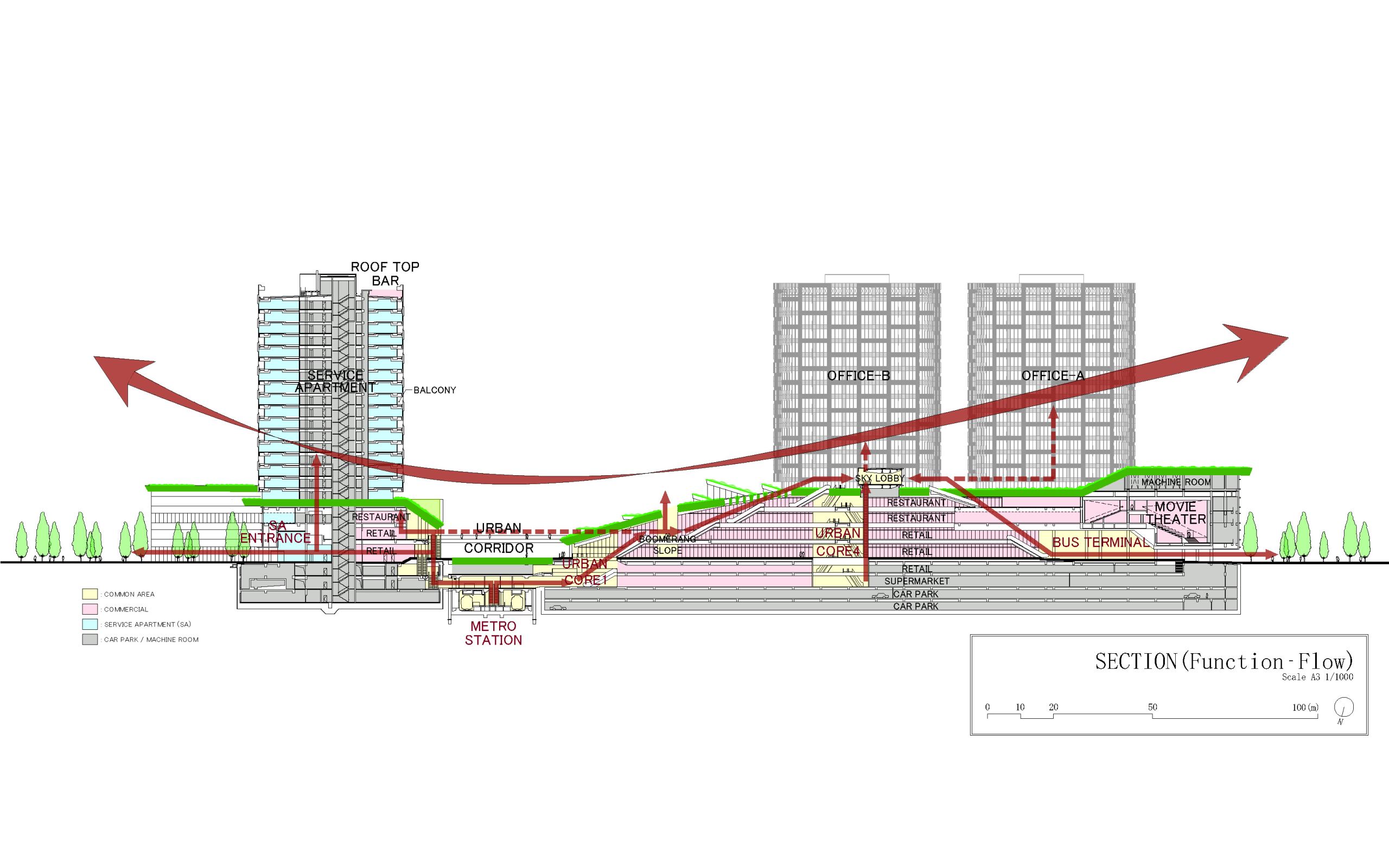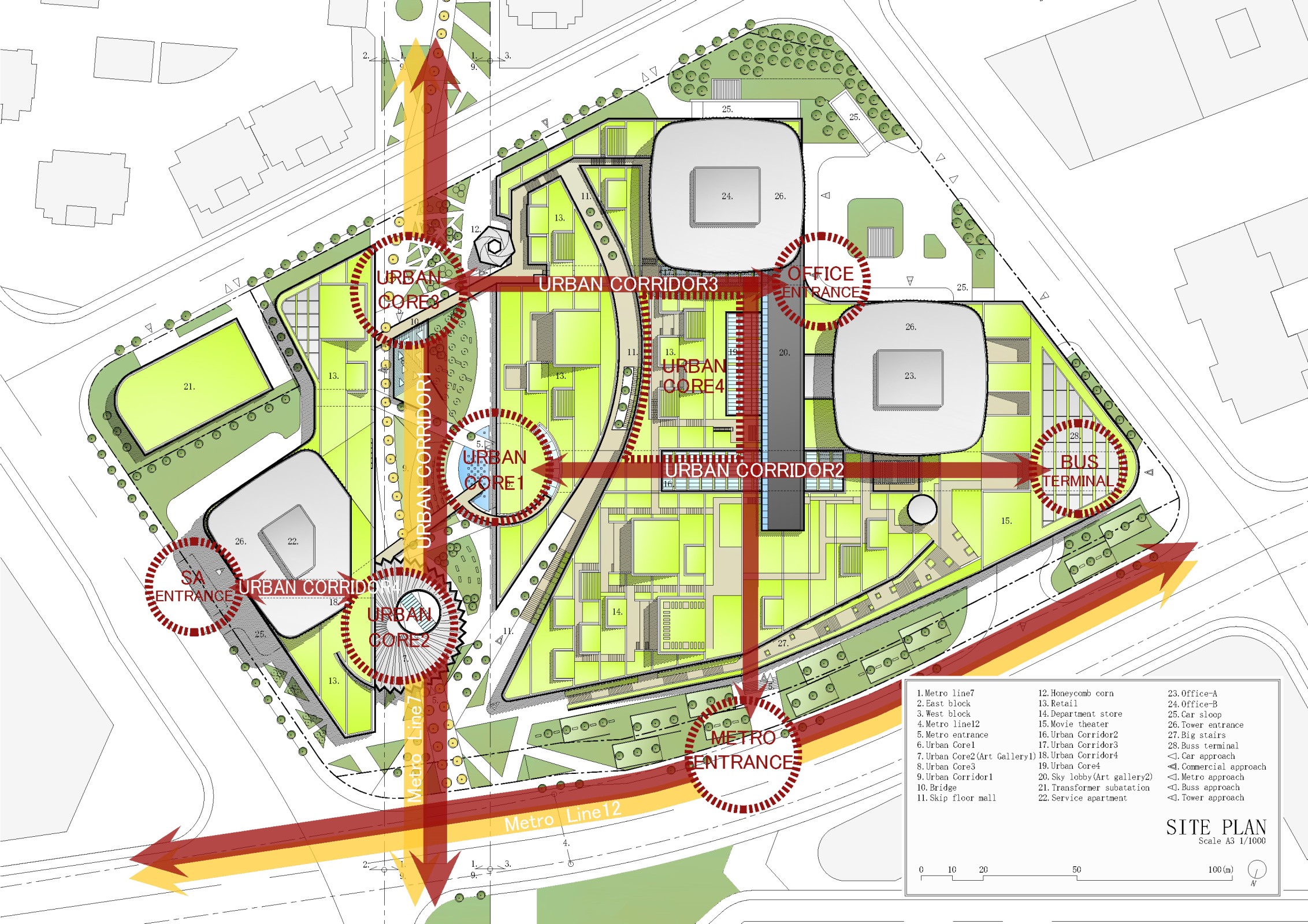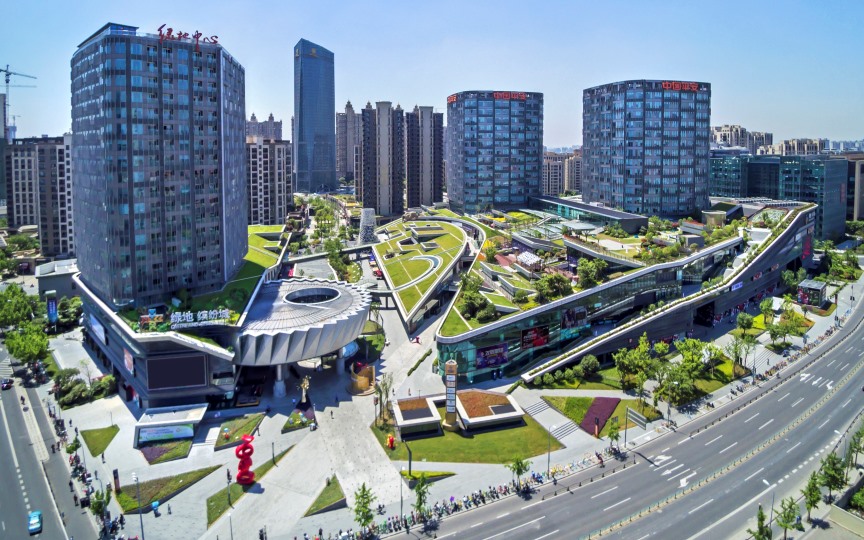Shanghai Greenland Center
Shanghai, China
Scroll Down
URBAN FARM
This TOD mixed-use complex created a vast, lush valley terrain around a subway station, allowing the hustle and bustle of underground to spill out into the entire architectural design.
This “URBAN FARM”, an area working and growing together, offers roughly 20,000sq.m. of green public space for daily use in the heart of Shanghai, which has become increasingly urbanized. In addition, the human scale design of this small terrain has been tailored to the functions of the area, creating a space where the interior and exterior, and the city and nature, blend together in a variety of ways.
This “URBAN FARM”, an area working and growing together, offers roughly 20,000sq.m. of green public space for daily use in the heart of Shanghai, which has become increasingly urbanized. In addition, the human scale design of this small terrain has been tailored to the functions of the area, creating a space where the interior and exterior, and the city and nature, blend together in a variety of ways.
| CLIENT | Shanghai Greenland Group Co., Ltd. |
|---|---|
| LOCATION | Shanghai, China |
| SITE AREA | 44,357 sq.m. |
| TOTAL FLOOR AREA | 304,910 sq.m. |
| BUILDING HEIGHT | 80 m |
| COMPLETION | 2018 |
| INFO | Co-Architect : East China Architectural Design & Research Institute |
