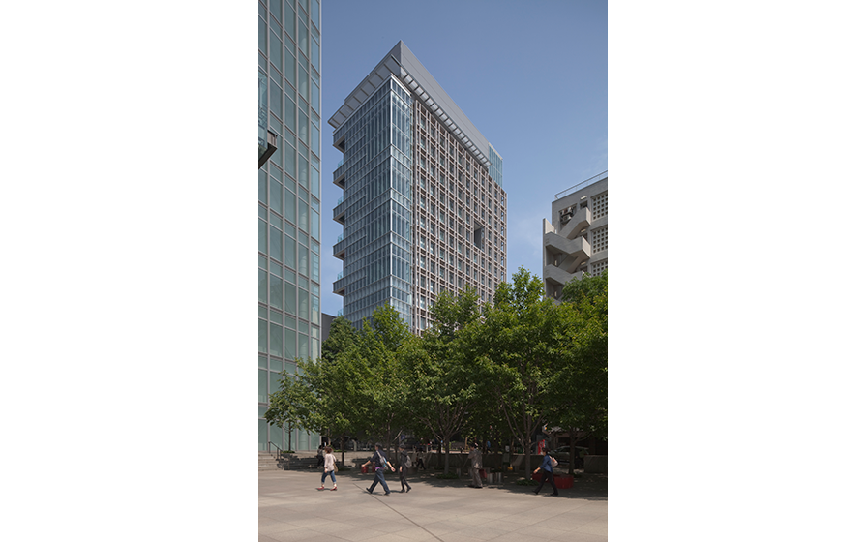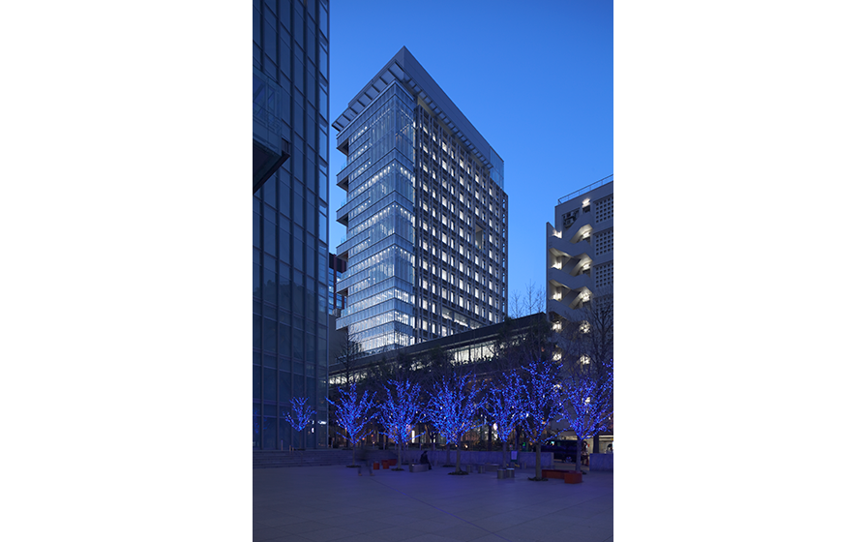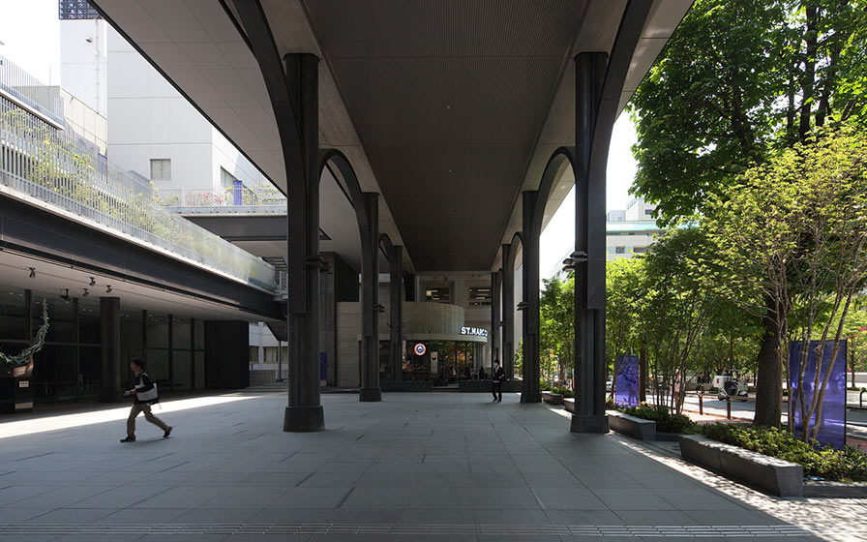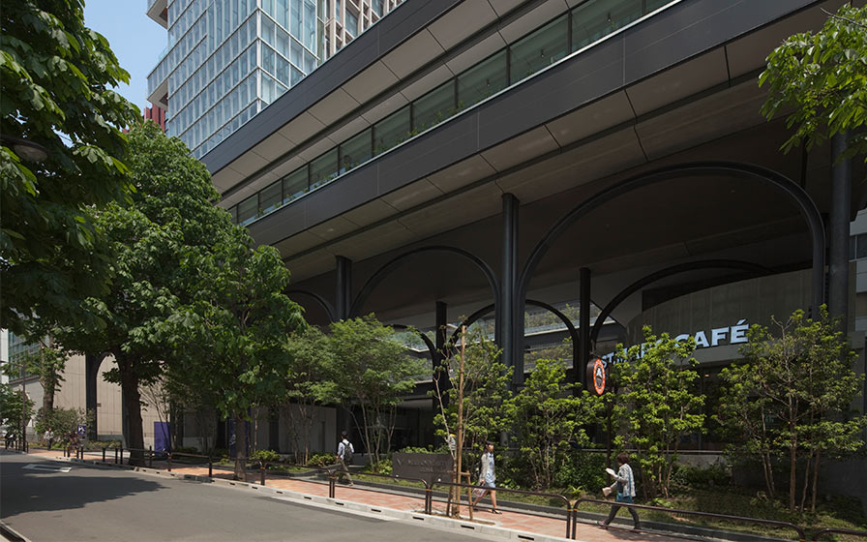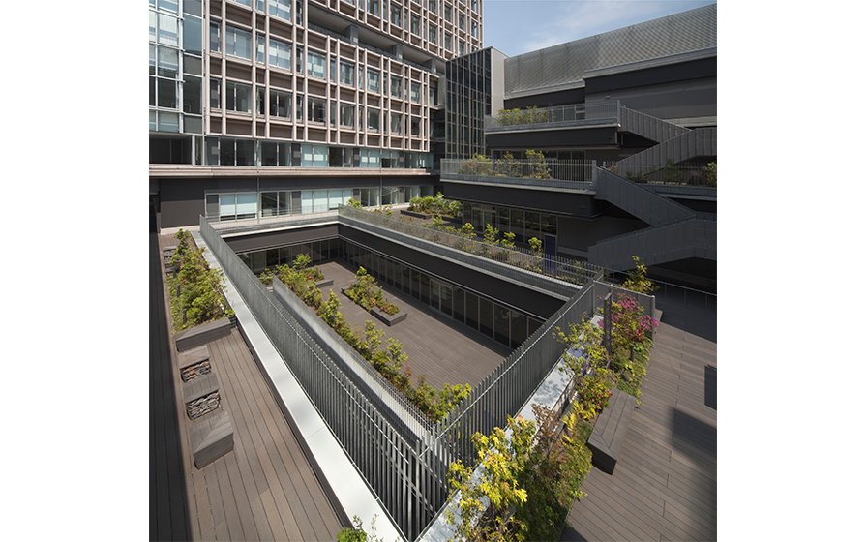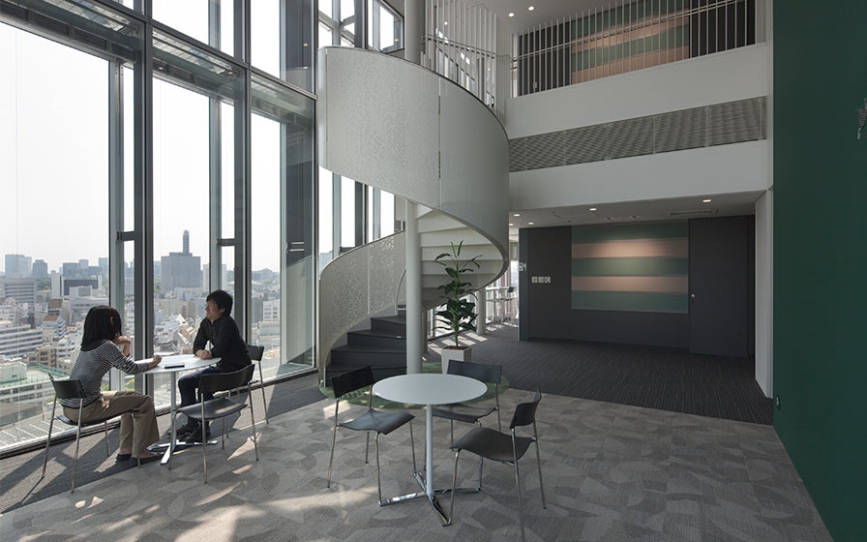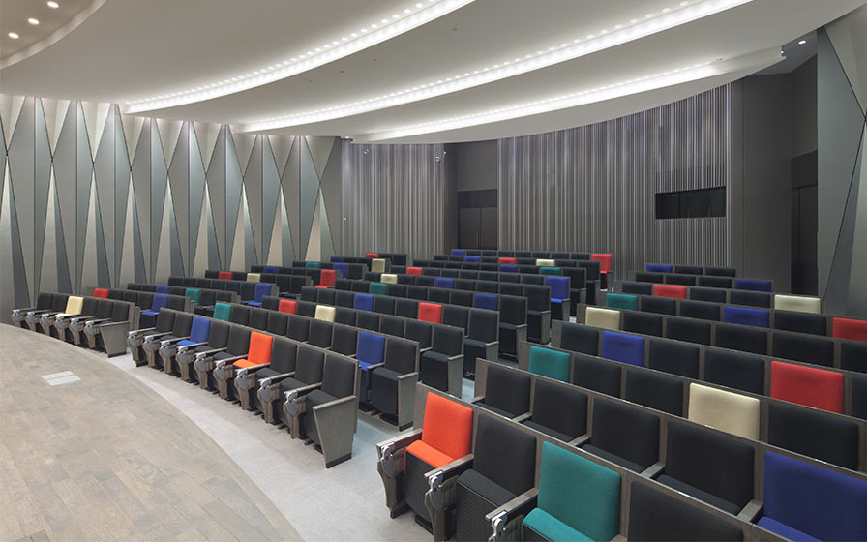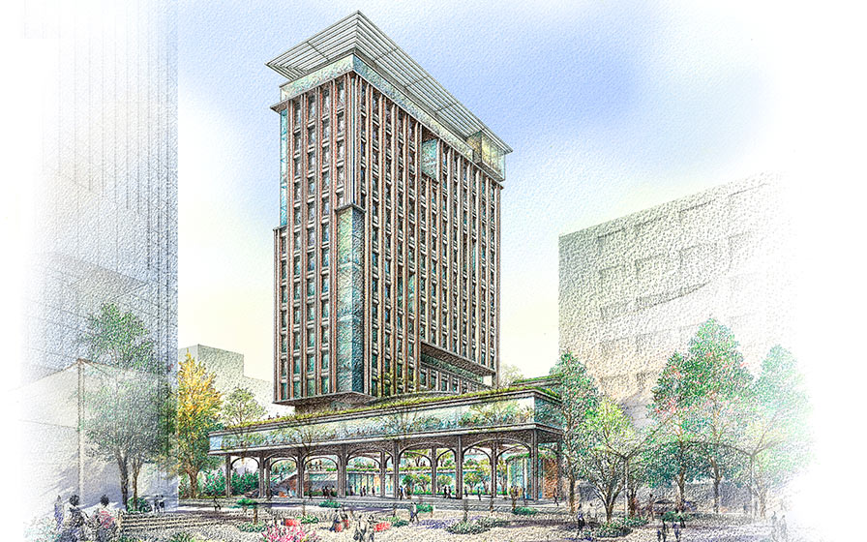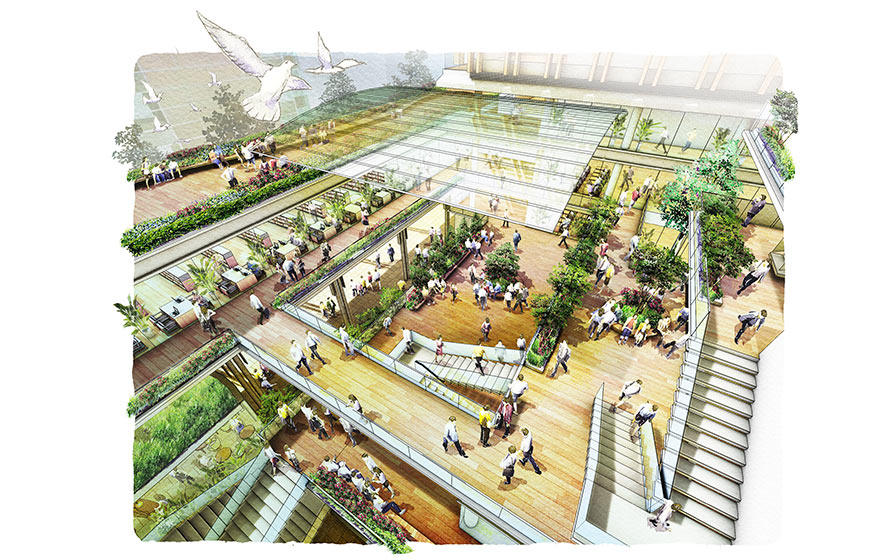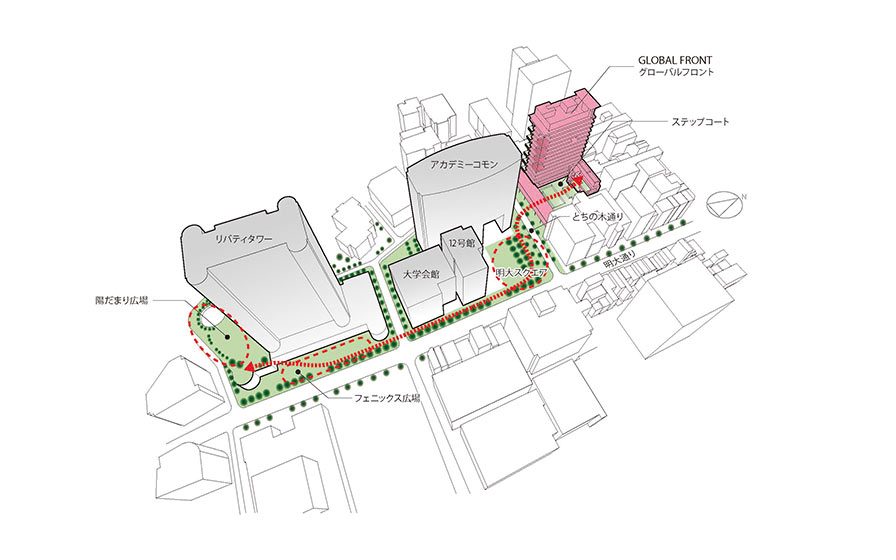Global Front, Surugadai Campus, Meiji University
Tokyo, Japan
Scroll Down
Green Network Campus of Urban Tower
This Surugadai Campus research building represents a new location for graduate school education and research. The 17-story tower is visible from the nearest train station, while the 1F-4F "step court" surrounding the courtyard provides a “concentric effect.” The design of the arch, which matches the design code for Tochinoki-dori, the boulevard at its front, heads the entrance plaza. With a colonnade of columns supporting a floating third floor media library, the arch connects the city and the three tower campuses as a gateway that remains open to the community. The square side of the Meidai Square features a “double skin” that functions as a natural ventilation tower, creating an environmental architectural face. The building is designed to be a comfortable urban high-rise campus with indirect air supply and selective natural ventilation without the noise of Meiji-dori Avenue.
| CLIENT | Meiji University |
|---|---|
| LOCATION | Tokyo, Japan |
| SITE AREA | 3,224.09 sq.m. |
| TOTAL FLOOR AREA | 16,905.52 sq.m. |
| BUILDING HEIGHT | 83.590 m |
| COMPLETION | 2013 |
