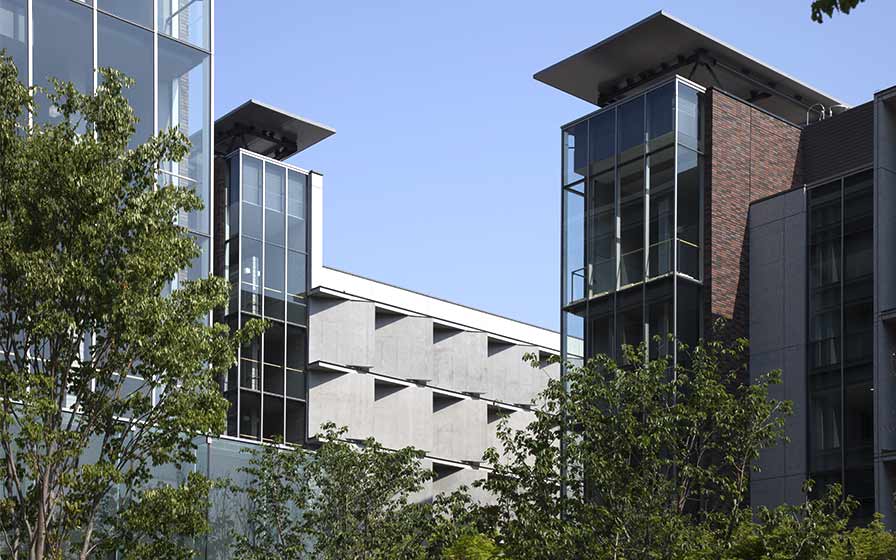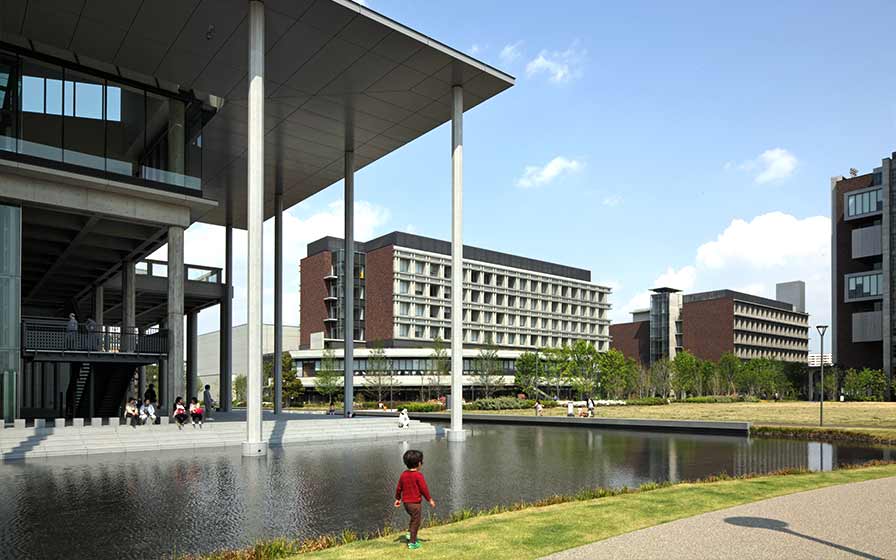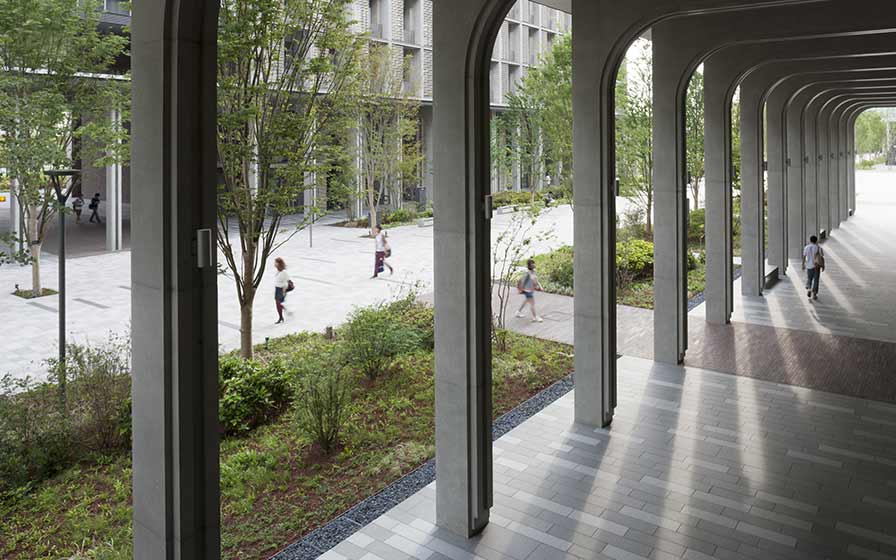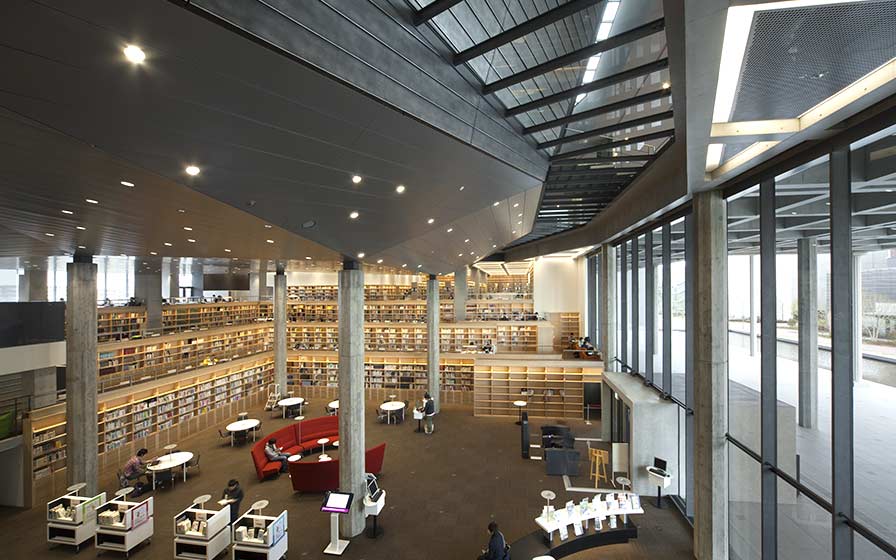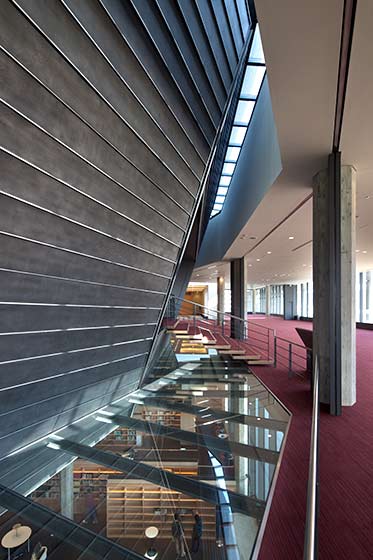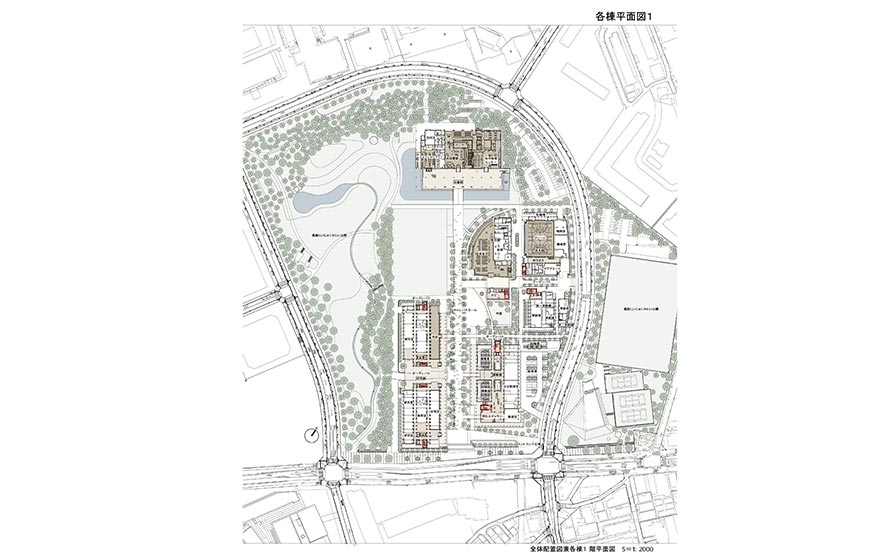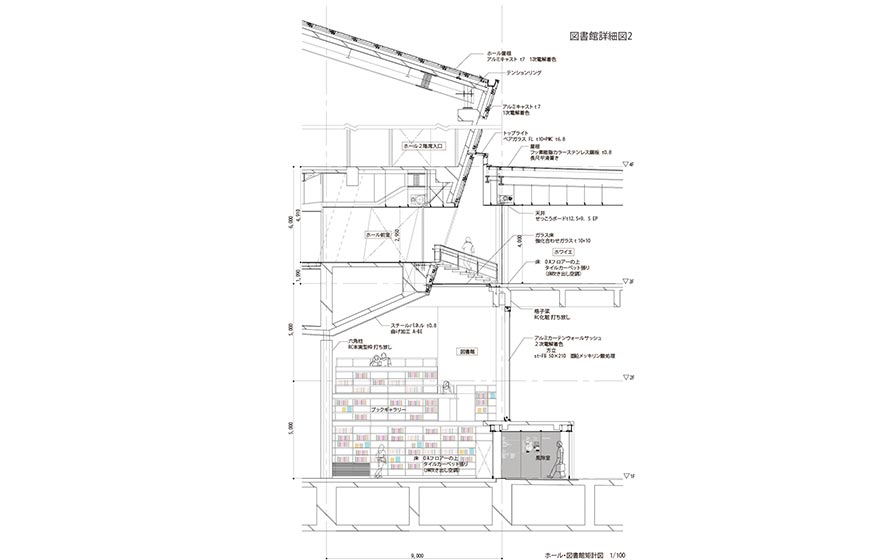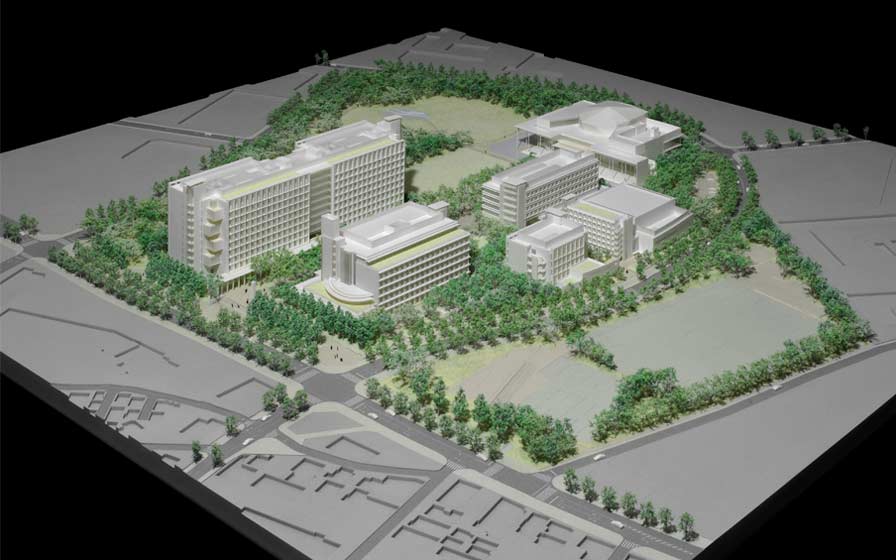Tokyo University of Science, Katsushika Campus
Tokyo, Japan
Scroll Down
An Integrated Campus & Urban Park
This university’s campus features a mall in the center of a "group form" decentralized layout consisting of seven buildings, including engineering labs, lecture halls, administrative facilities, a gym, a library and a 600-person capacity auditorium. The goal was to create an environmentally conscious campus that emphasizes the form-to-earth relationship between the adjacent park, building volume, campus mall, and the garden path and plaza, as well as the use of passive natural energy.
| CLIENT | Tokyo University of Science |
|---|---|
| LOCATION | Shinjuku, Katsushika City, Tokyo, Japan |
| SITE AREA | 58,321.37 sq.m. |
| TOTAL FLOOR AREA | 90,490.82 sq.m. |
| BUILDING HEIGHT | 44.953m (research building) |
| COMPLETION | 2013 |
