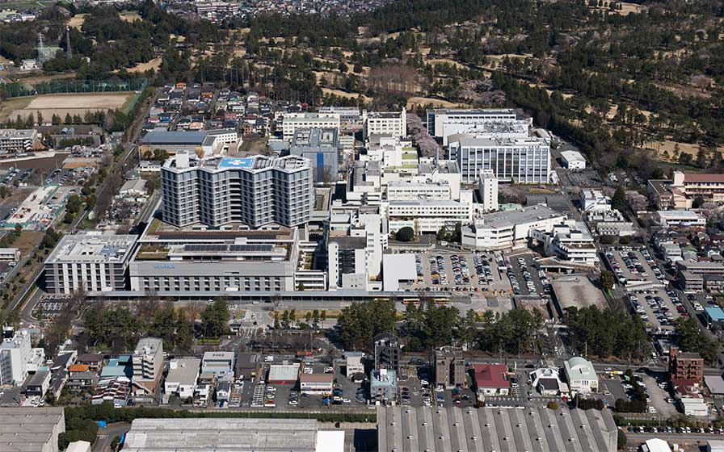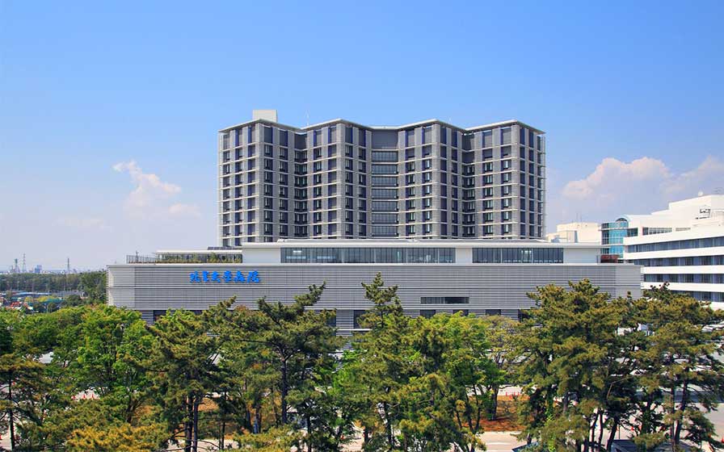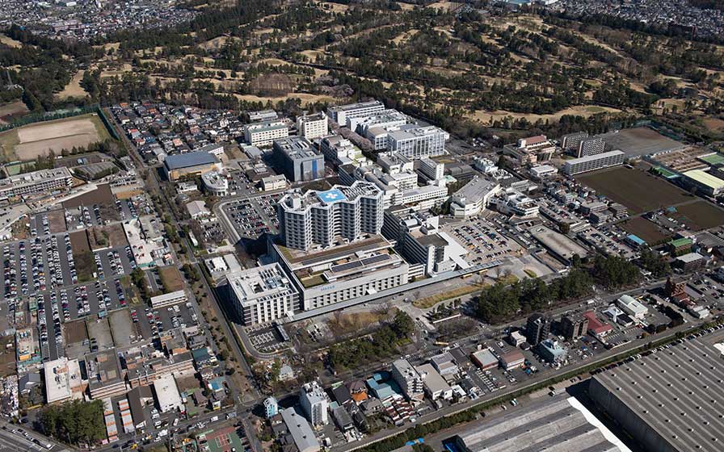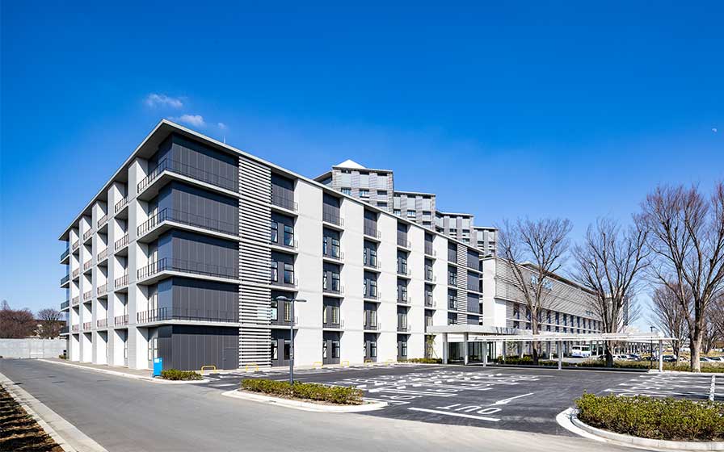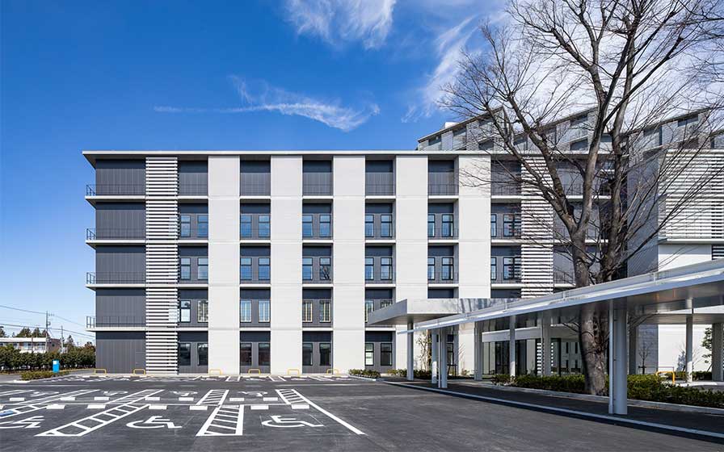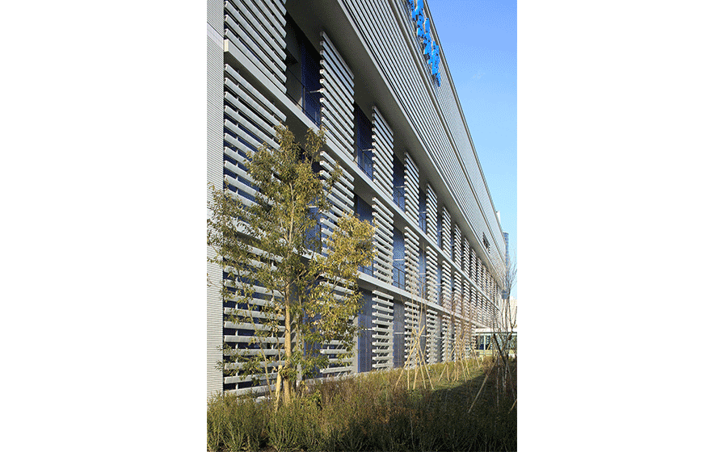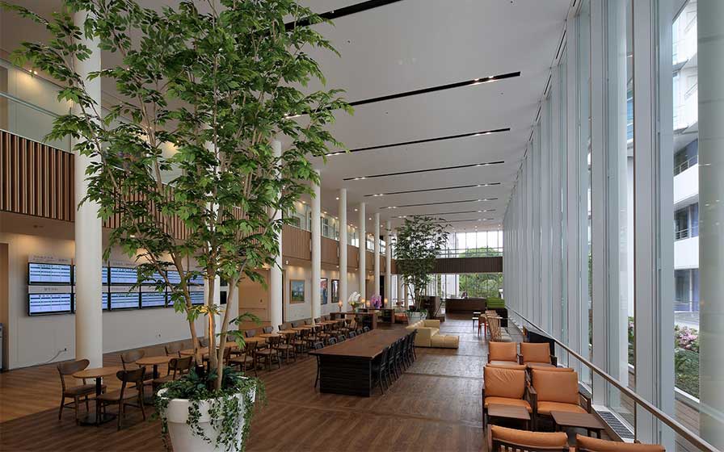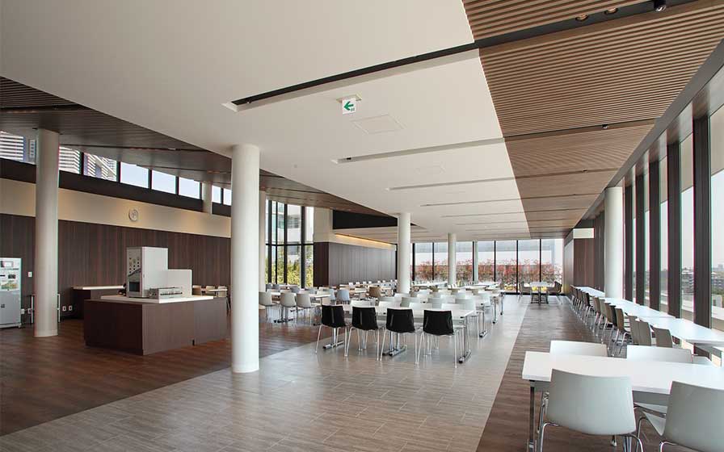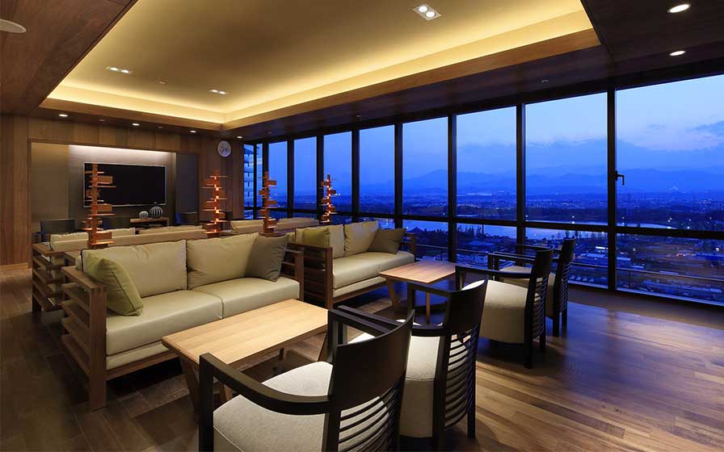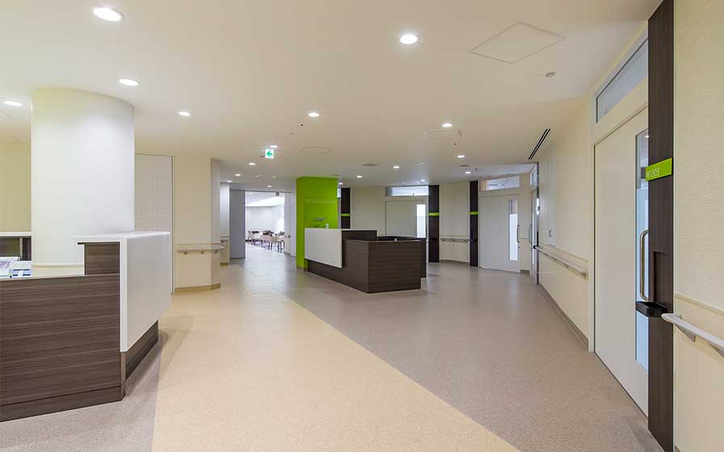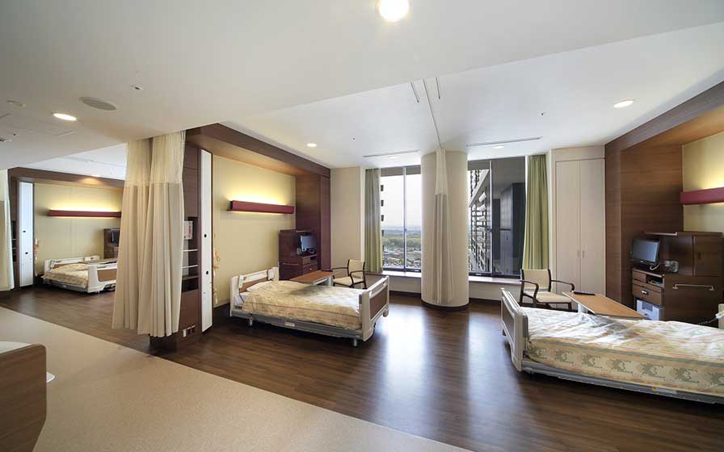Kitasato University Hospital
Kanagawa, Japan
Scroll Down
A Hospital for Lasting Clinical, Educational, Research Practice
In this hospital redevelopment plan for the Sagamihara Campus, a new main hospital building was constructed adjacent to the existing hospital (east wing) while renovations were also carried out. A new west wing was also developed adjacent to the main wing as part of a relocation plan following closure of the East Hospital. Extension of the eaves and roundabout enabled functional coordination. Exterior mechanical shafts, interstitial spaces, raised access floors, and ultra-thin studs were adopted to create a space with the flexibility to accommodate evolving medical technology. The wards are centered around the staff and nurse stations to streamline access to patients. “Eco-shaft” natural ventilation, electricity generation and water heating by solar power were also adopted and the “Kitasato University Hospital Smart Eco Hospital Project" was selected by the Ministry of Land, Infrastructure, Transport and Tourism as a leading project in reducing CO2 emissions from homes and buildings.
| CLIENT | The Kitasato Institute |
|---|---|
| LOCATION | Kanagawa, Japan |
| SITE AREA | 217,563.95 ㎡ |
| TOTAL FLOOR AREA | Main wing: 92,760.53 ㎡, east wing (renovated):22,613,51 ㎡, west wing: 10,751,62 ㎡ |
| BUILDING HEIGHT | GL+74.03 m |
| COMPLETION | Main wing construction and east wing renovation: 2014 West wing extension: 2020 |
