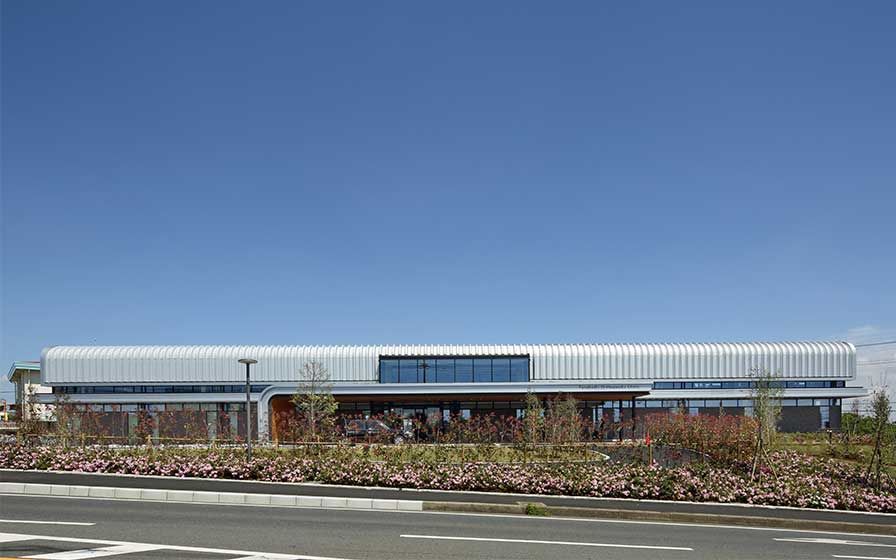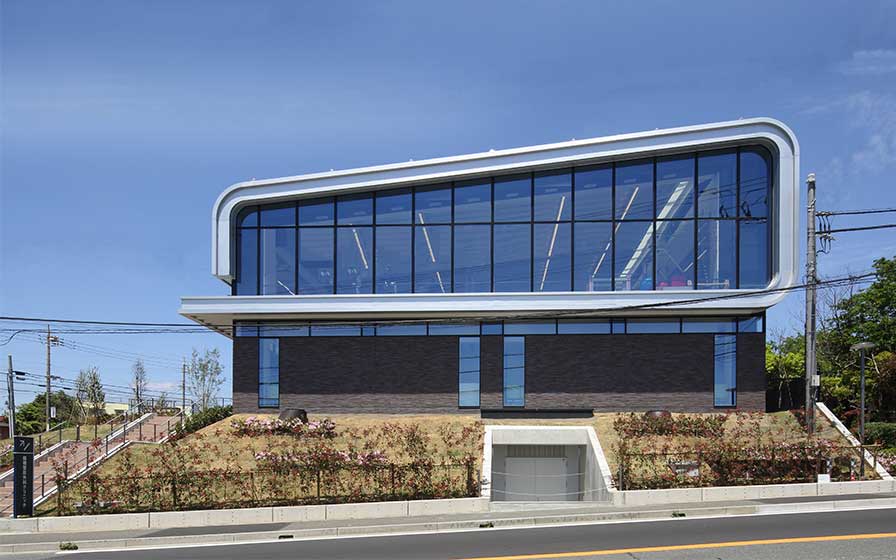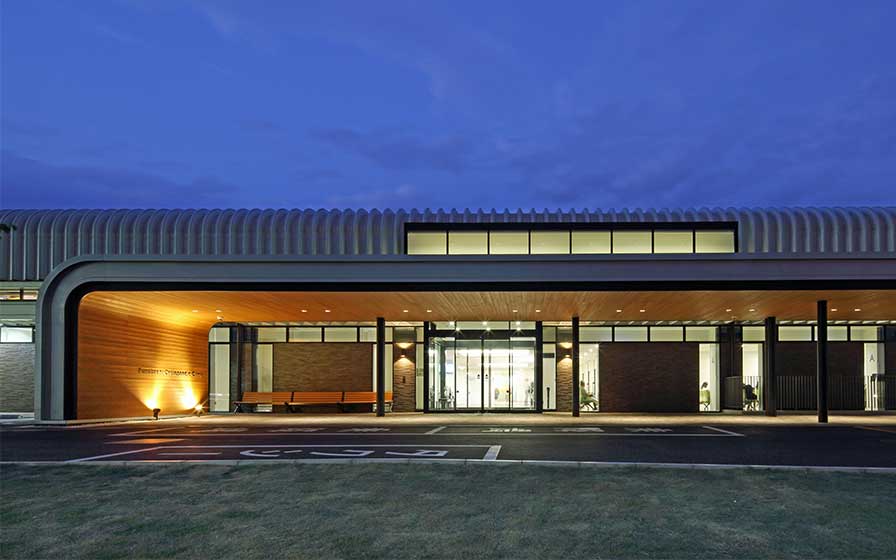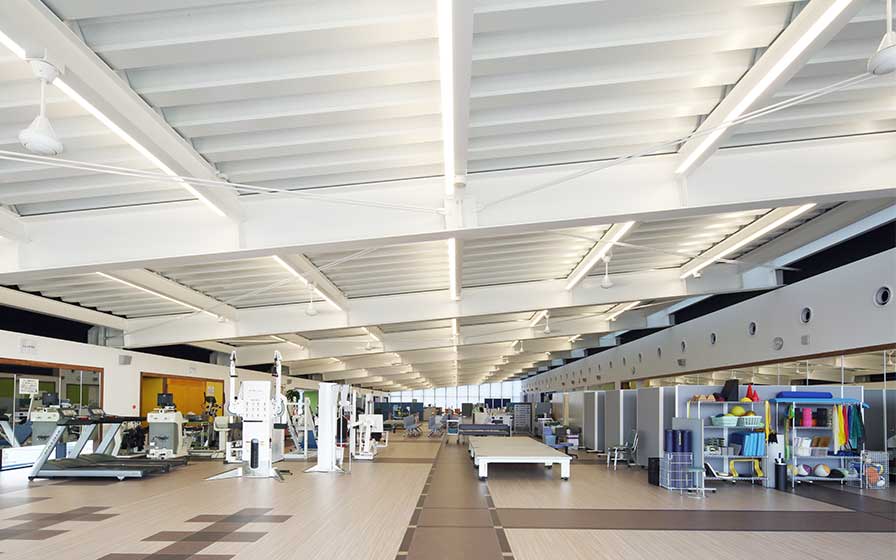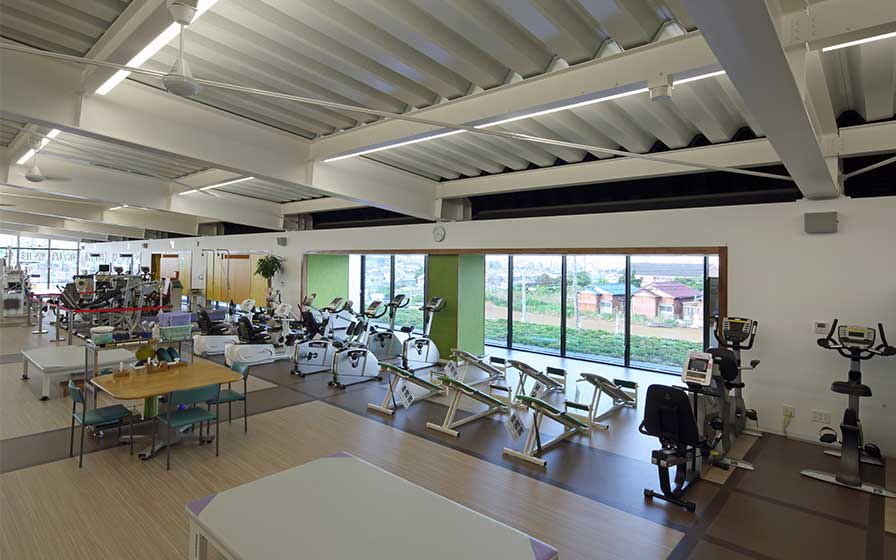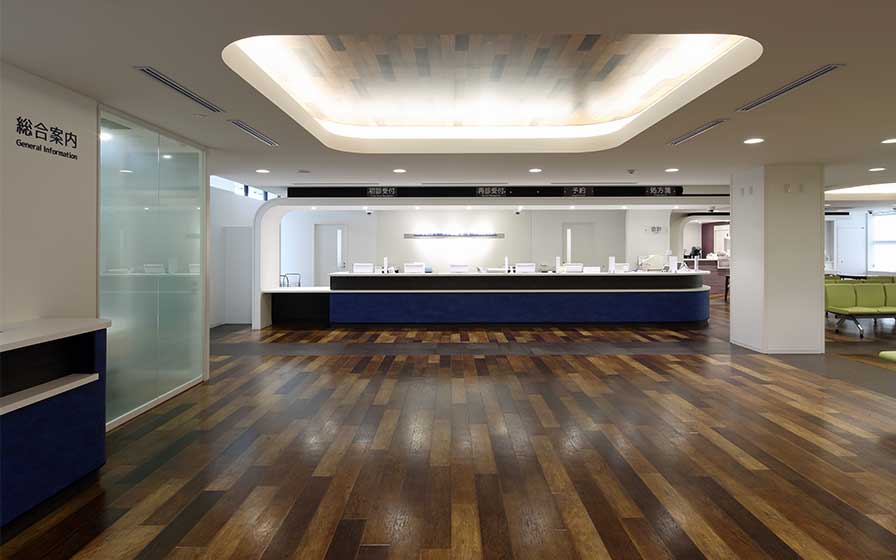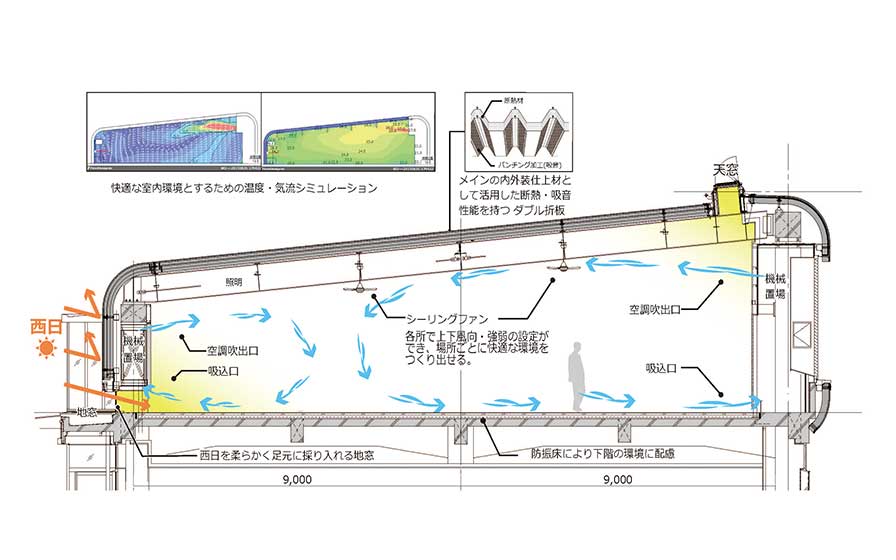Funabashi Orthopedic Clinic
Chiba, Japan
Scroll Down
An Enveloping, Visitor-friendly Space
The Funabashi Orthopedic Clinic attracts many patients from all over Japan. A structure allowing abundant natural light was sought in order to encourage patient awareness of the need to recover their mobility and agility. The second floor of the building hosts the main rehabilitation room, which is wrapped in corrugated metal sheets to create a large, expansive, column-free space comfortable for both patients and staff. The lightness of the roof is emphasized by using contrasting thick tiles for the ground floor exterior, resulting in a “gently enveloping” effect on hospital visitors.
| CLIENT | Konseikai Medical Corporation Association |
|---|---|
| LOCATION | Chiba , Japan |
| SITE AREA | 4,100.09 ㎡ |
| TOTAL FLOOR AREA | 4,007.85 ㎡ |
| BUILDING HEIGHT | GL+9.94 m |
| COMPLETION | 2017 |
| INFO | Detailed Design Plan (Exterior ): Sent Architects |
