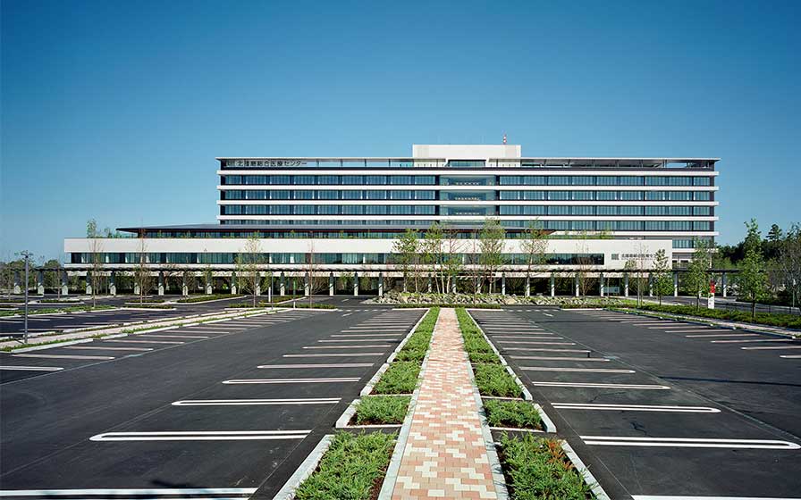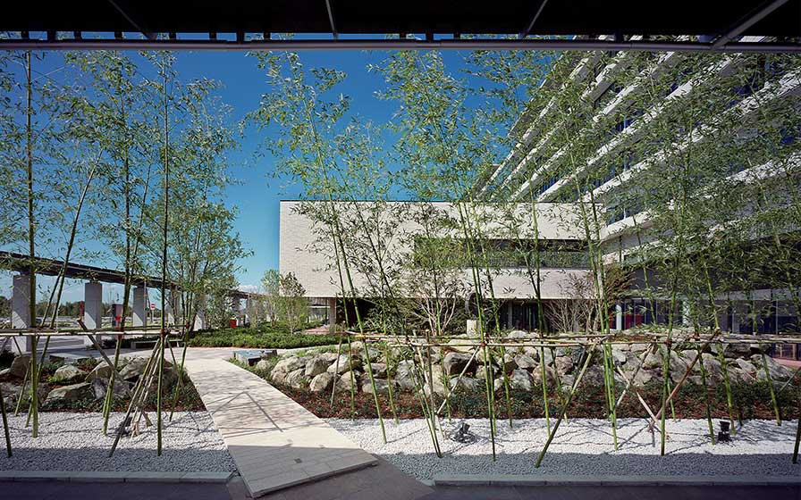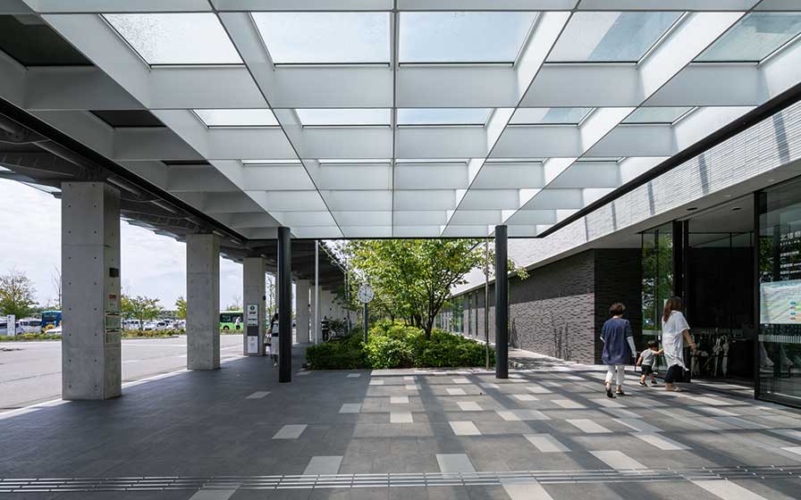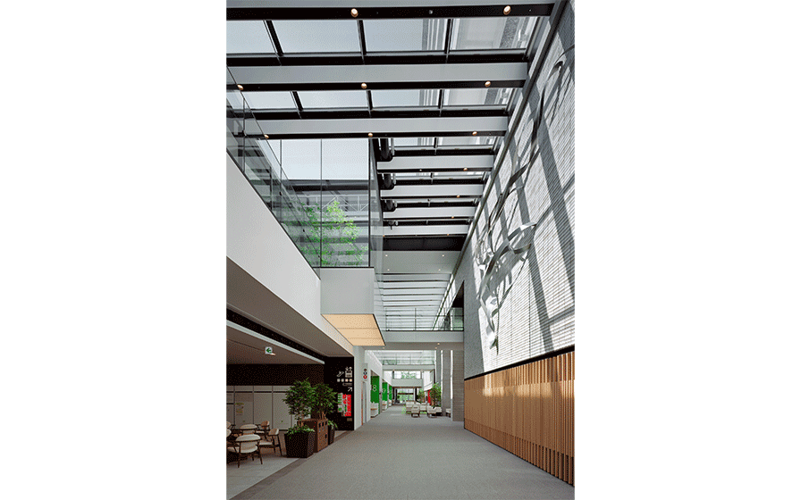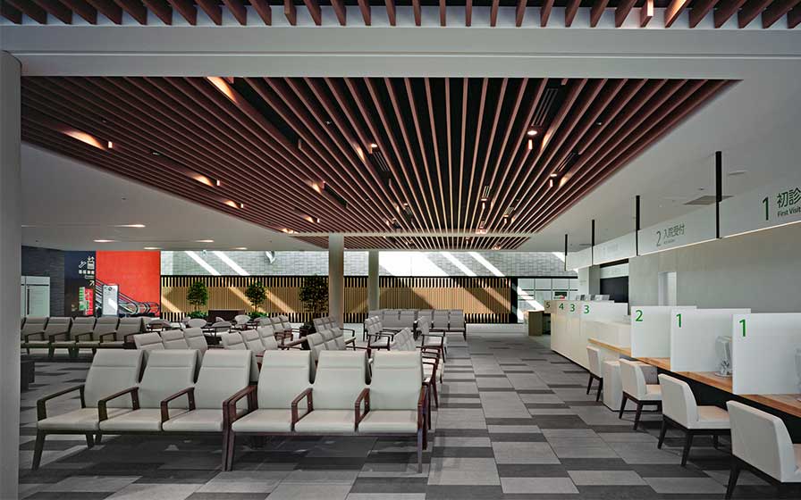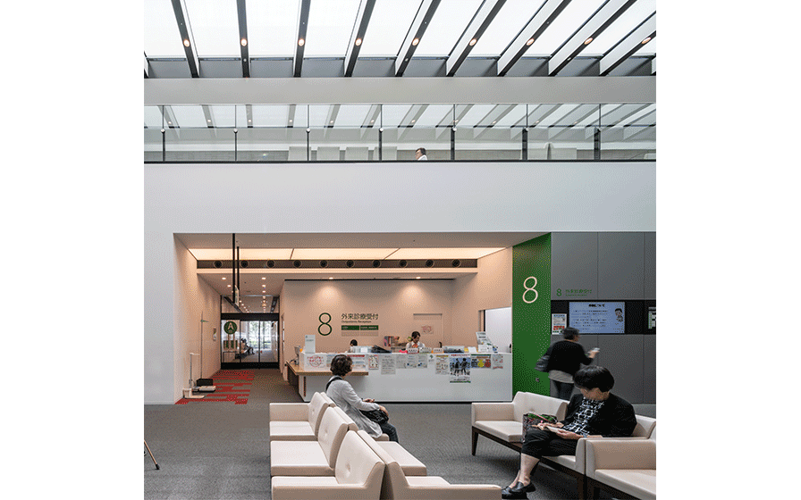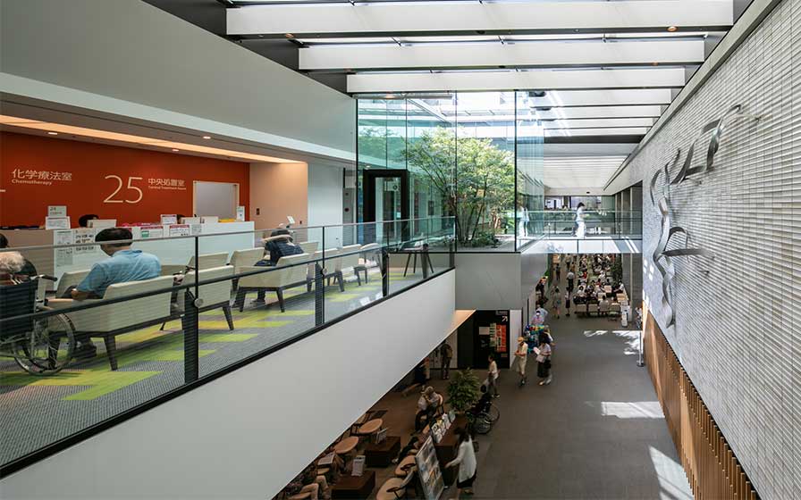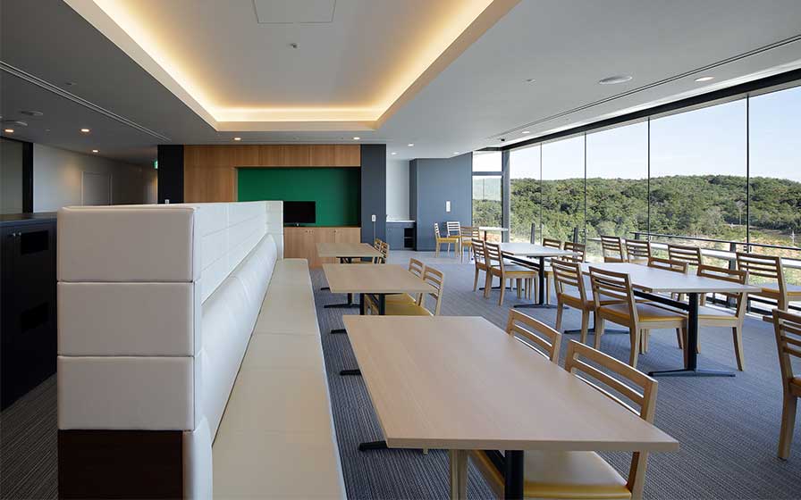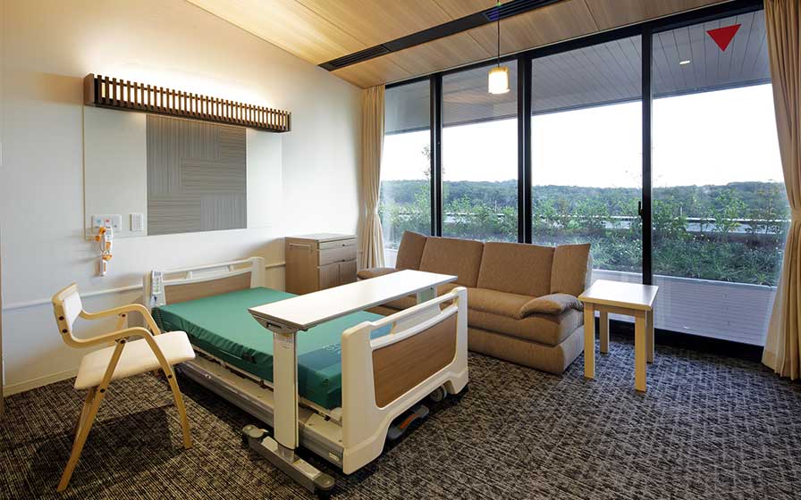Kita-Harima Medical Center
Hyogo, Japan
Scroll Down
A “Next to Nature” Patient-centered Medical Space
The site for this project overlooks a uniquely lush green landscape. The outpatient mall, a two-story atrium with natural light pouring in from the skylights, serves as the main visitor flow line. It also features overhanging courtyards, and a rooftop garden at the end of the mall, which allows visitors to enjoy the outdoor natural environment inside. Interior décor made using natural materials and artwork help to create a relaxing, peaceful space. In the wards, large windows installed in the dayrooms, patient rooms, and staff conference rooms take advantage of the surrounding views and afford an intimate feel for natural light and greenery.
| CLIENT | Kita-Harima Medical Center Association |
|---|---|
| LOCATION | Hyogo, Japan |
| SITE AREA | 85451.00 ㎡ |
| TOTAL FLOOR AREA | 42,719 ㎡ |
| BUILDING HEIGHT | GL+30.56 m |
| COMPLETION | 2013 |
