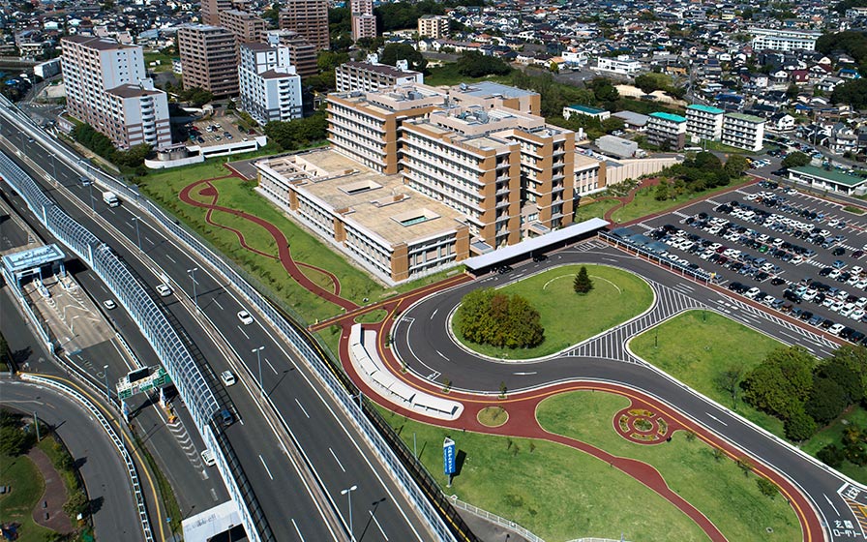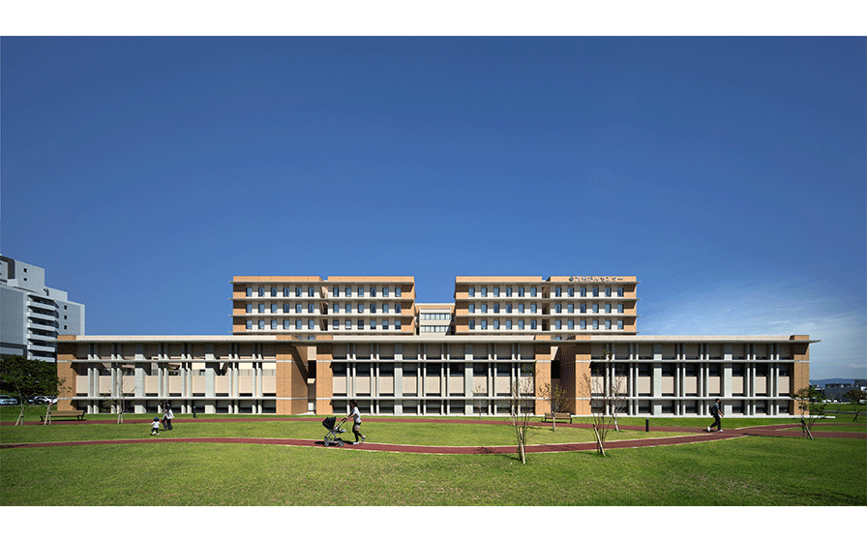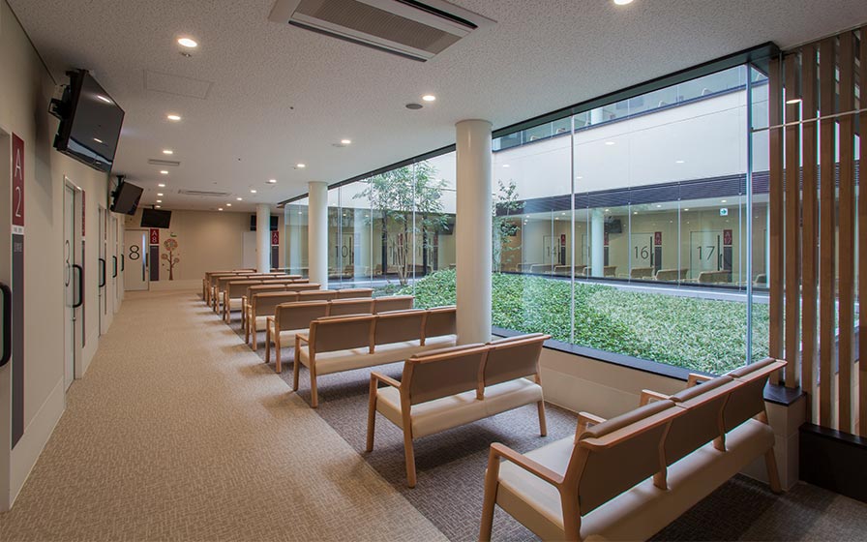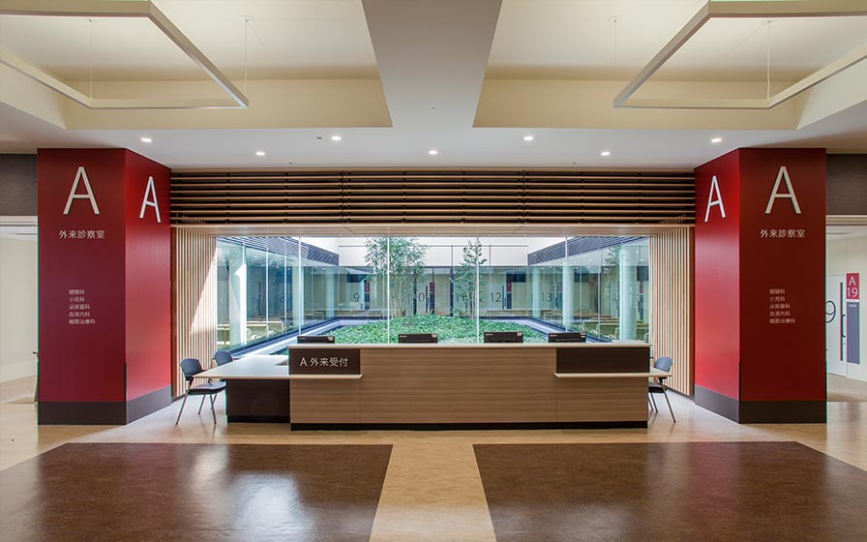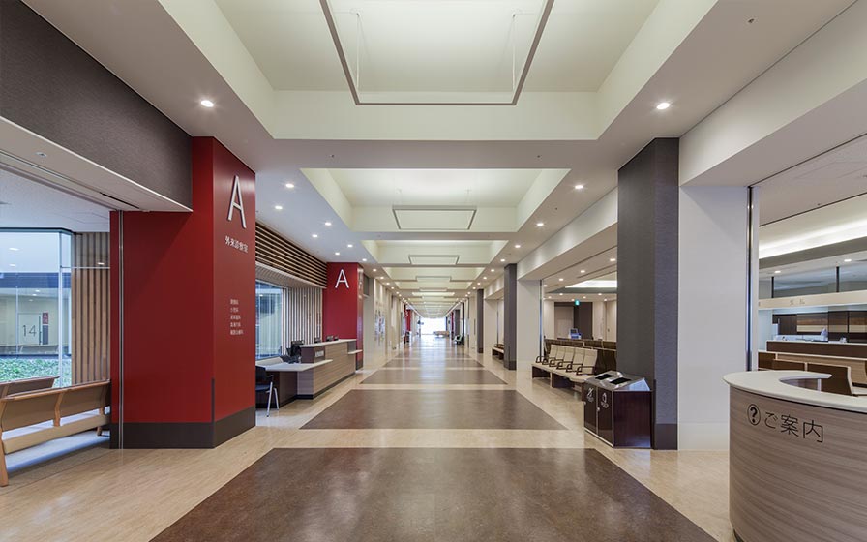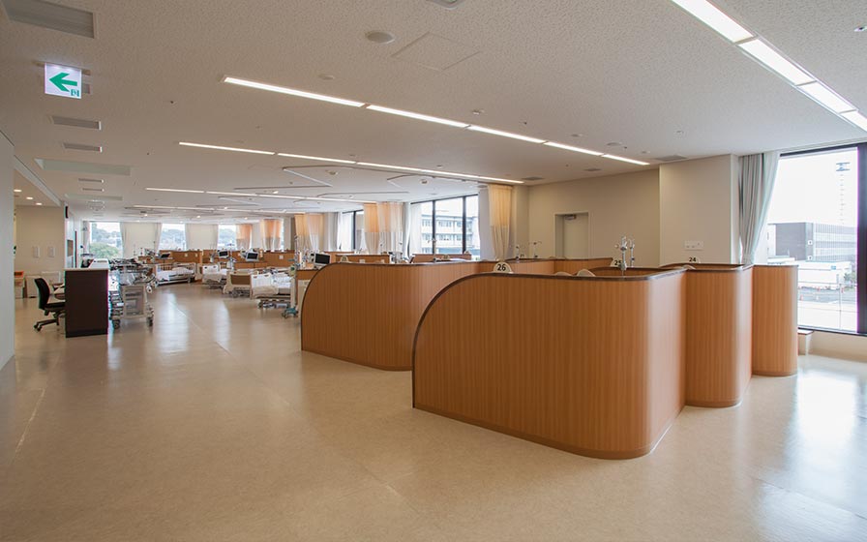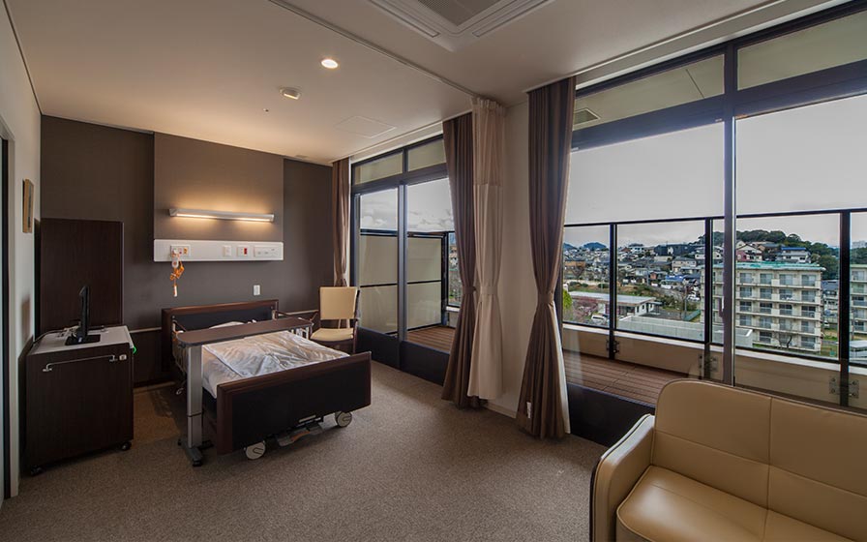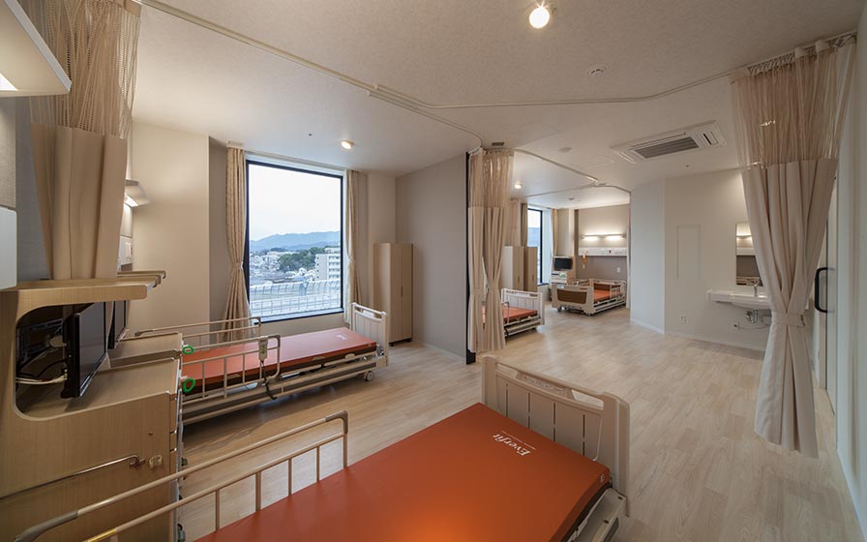National Hospital Organization Kyushu Cancer Center
Fukuoka City, Japan
Scroll Down
Patient Friendly Cancer Hospital
“Respect for the feelings of the ill and their families" was the theme of Kyushu Cancer Center’s design. In the outpatient area, five courtyards of various sizes provide a bright, clear space to ease patient tension. Wards feature four-bed rooms that allow ample light and wind, while special private rooms are equipped with private balconies for privacy. Equipment shafts were located against exterior walls to enable renovations without disturbing interior facility operations.
| CLIENT | National Hospital Organization |
|---|---|
| LOCATION | Fukuoka City, Japan |
| SITE AREA | 86,715.44 ㎡ |
| TOTAL FLOOR AREA | 34,349.86 ㎡ |
| BUILDING HEIGHT | GL+36.30 m |
| COMPLETION | Phase I construction (building): 2015 Phase II construction (demolition and exterior landscaping): 2018 |
