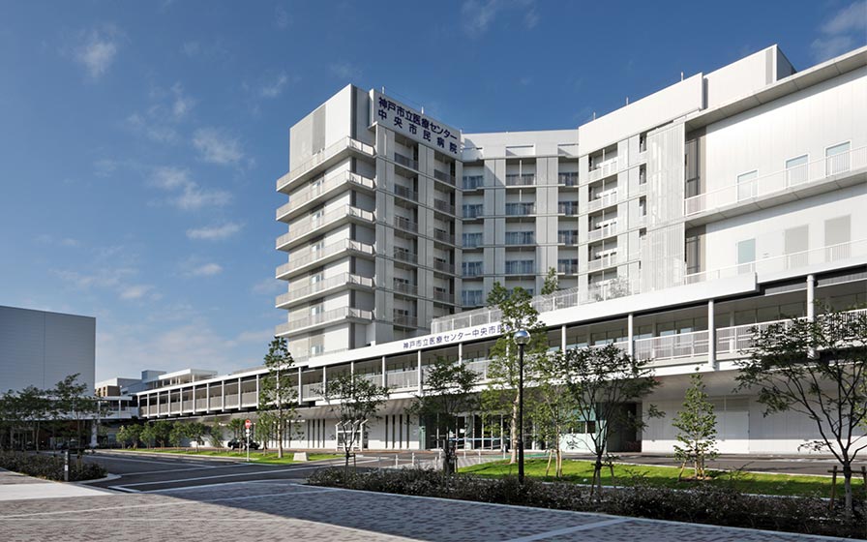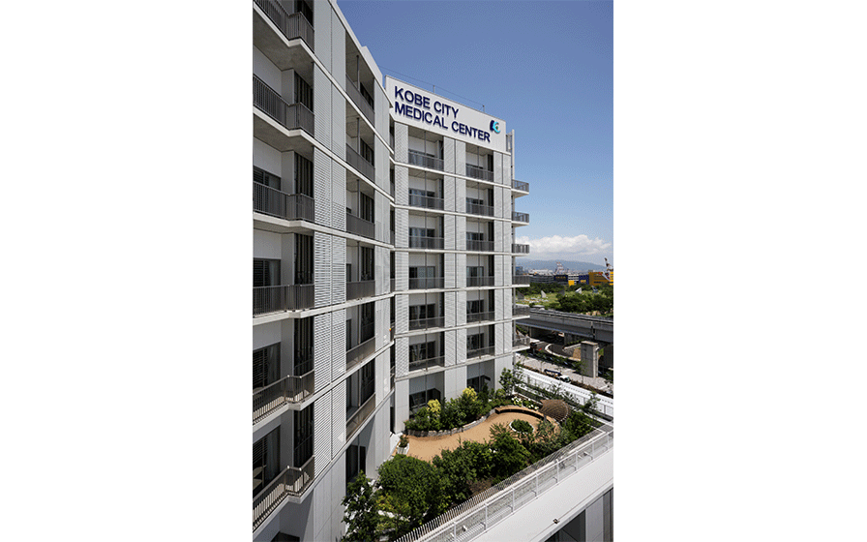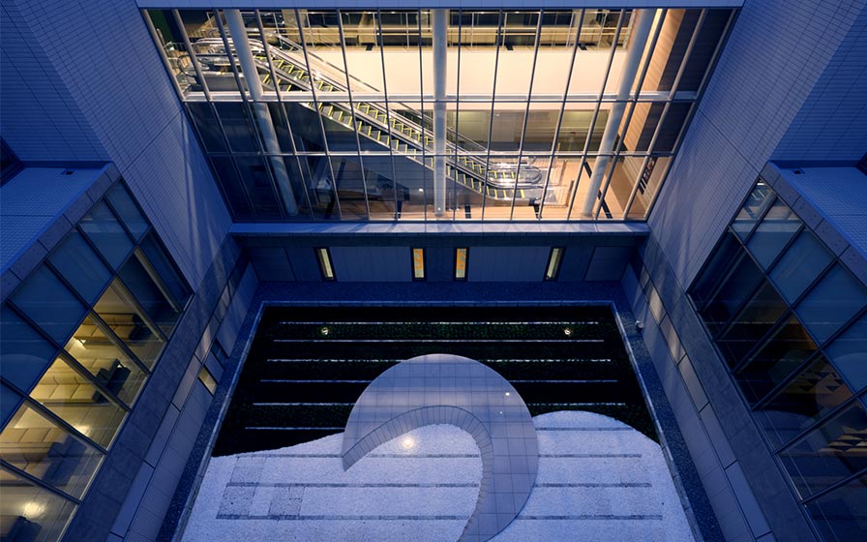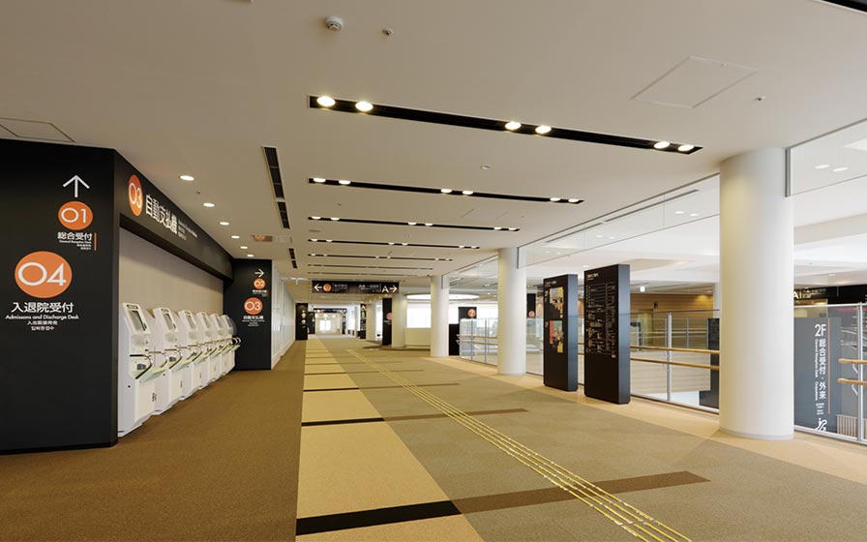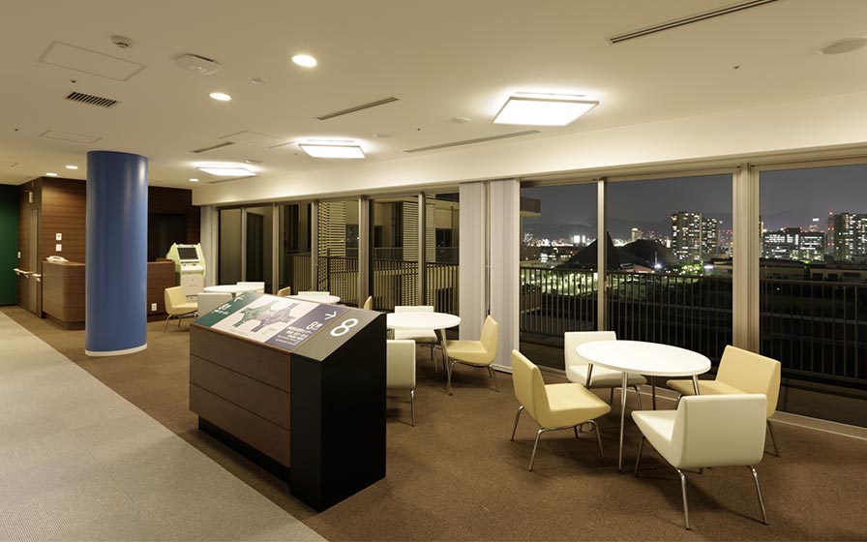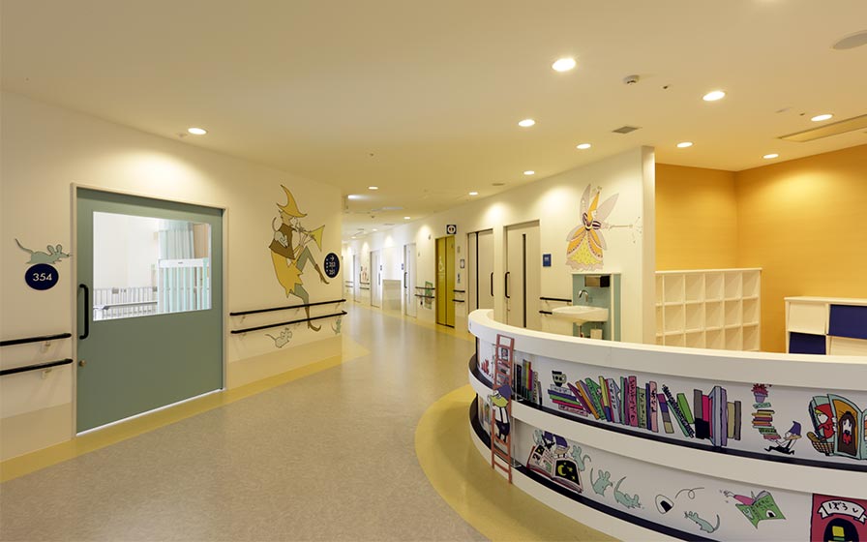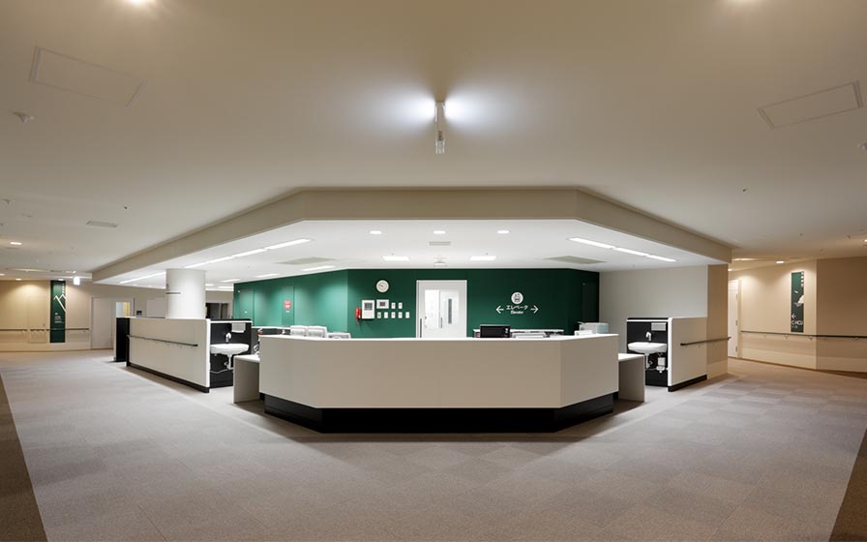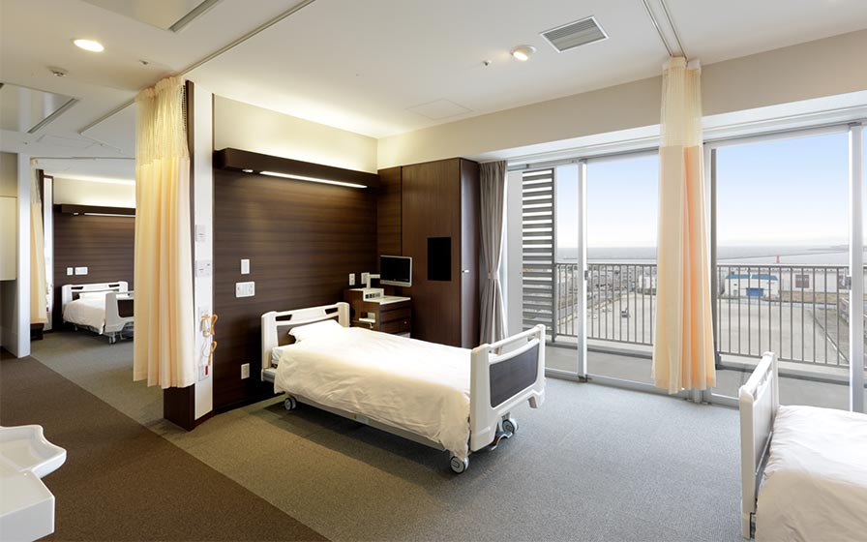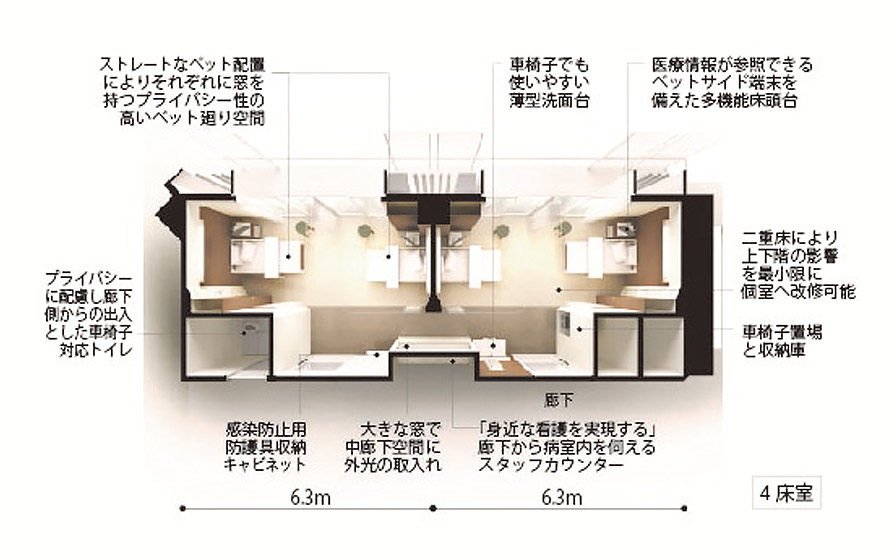KOBE CITY MEDICAL CENTER GENERAL HOSPITAL
Kobe City, Hyogo Prefecture, Japan
Scroll Down
A Hospital for Patient Support and Growth
As “the last bastion of protection” for the lives of Kobe’s citizens, this facility is a key non-discriminating, emergency/advanced medical care provider. The hospital is neatly organized into three volumes: the north wing (medical consultation department), the south wing (energy center), and the patient wards. Each wing is connected by atriums and courtyards, and public spaces are arranged around them for ease of navigation. Meanwhile, natural light helps to illuminate the center of the structure. The design makes extensive use of raised access floors and external equipment shafts to enable flexibility in responding to future advances and changes in medical technology. Patient wards feature a "straight four-bed layout“ in which beds are arranged in a single row to improve both the patient living environment and ease of nursing care – a first for Japan.
| CLIENT | Kobe Medical Care Partners Co., Ltd. (PFI client: Kobe City) |
|---|---|
| LOCATION | Kobe City, Hyogo Prefecture, Japan |
| SITE AREA | 46,335.48 ㎡ |
| TOTAL FLOOR AREA | 82,185.61 ㎡ |
| BUILDING HEIGHT | GL+42.02 m |
| COMPLETION | 2011 |
