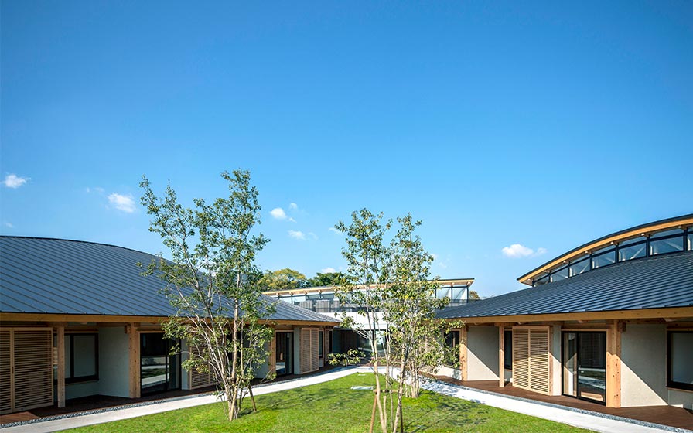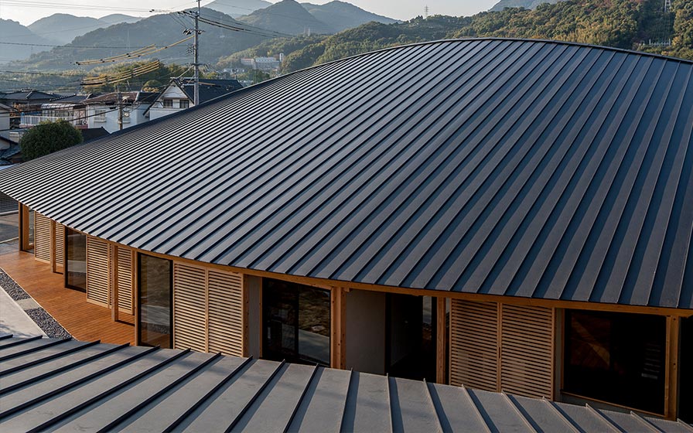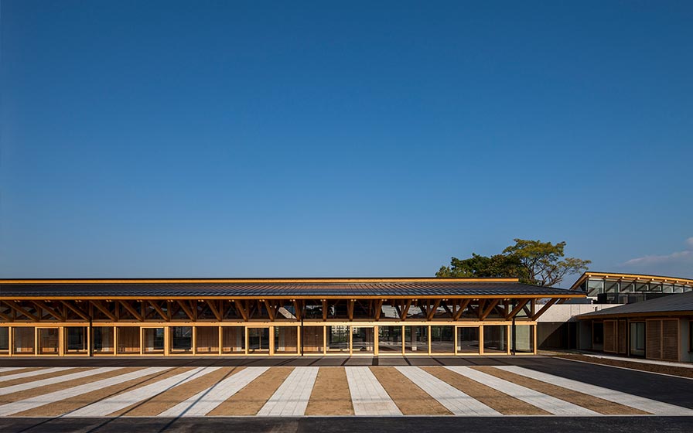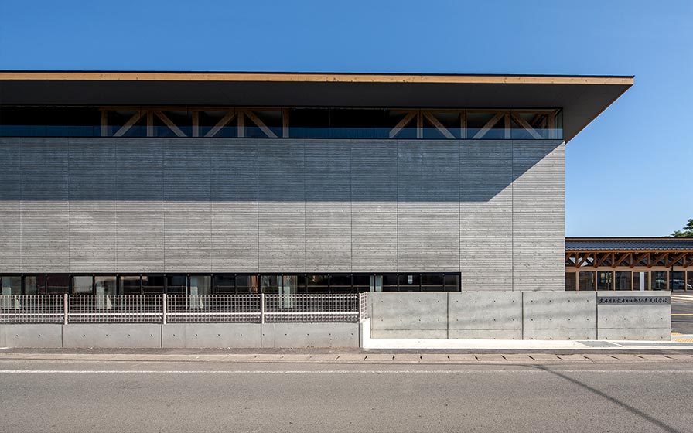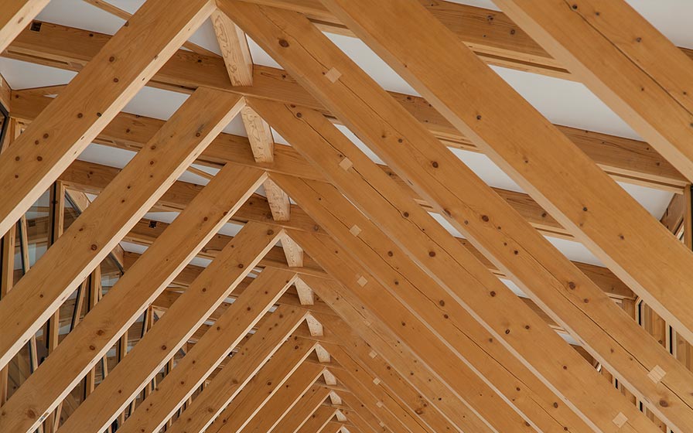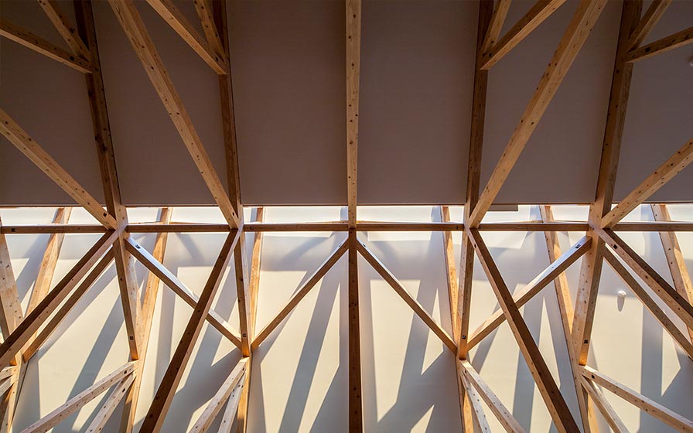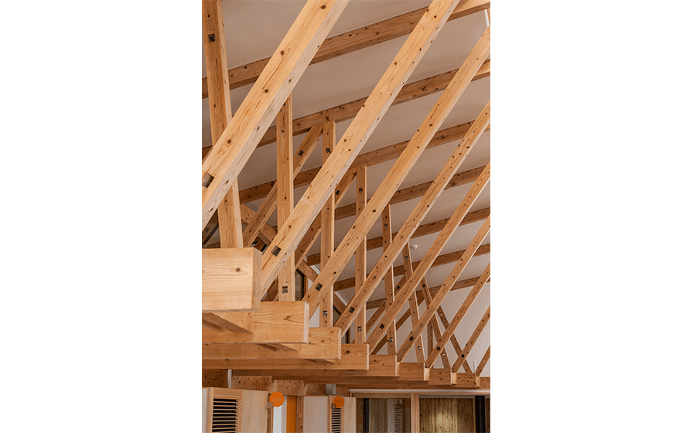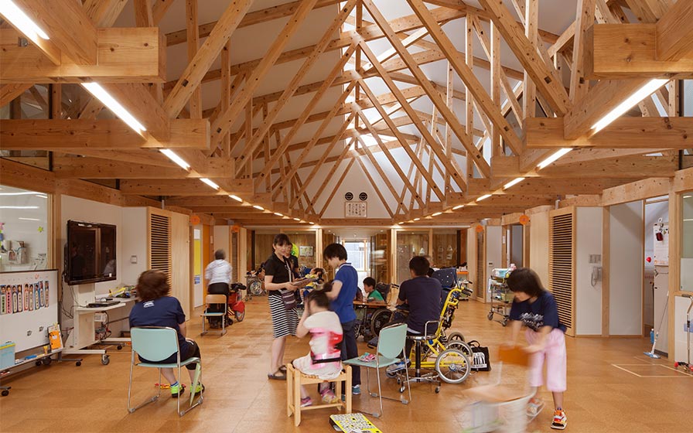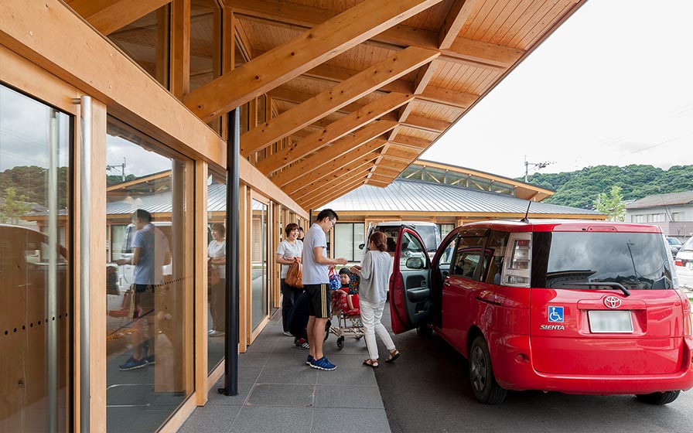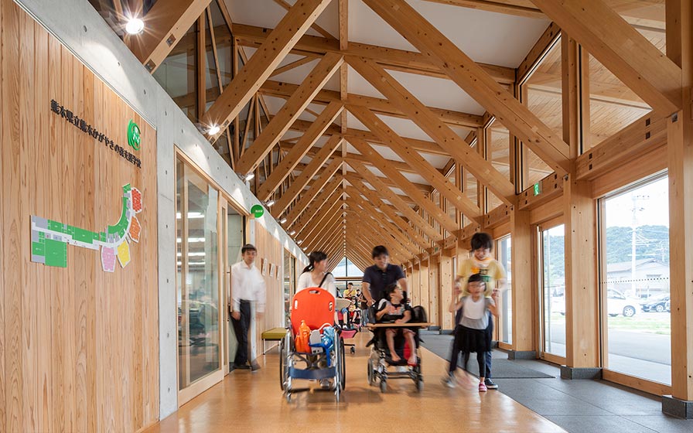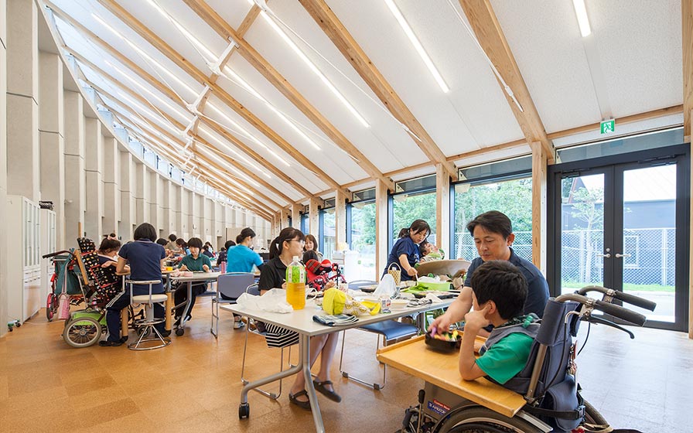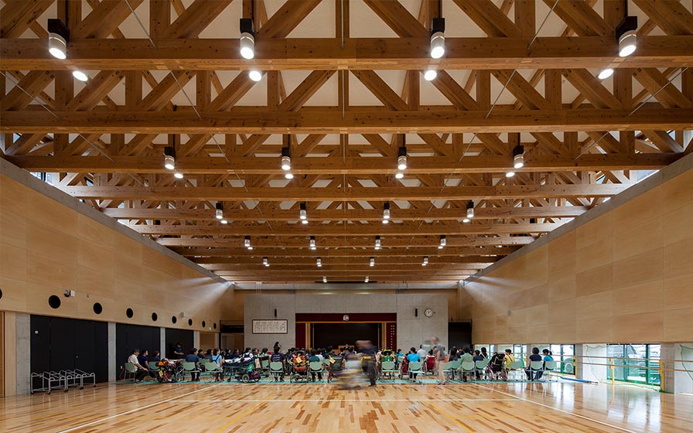Kumamoto Prefectural Kagayakinomori School for Special Needs Education
Kumamoto City, Japan
Scroll Down
A “Second Home” for Special Needs Children
The goal of this school for children with physical and intellectual disabilities was to create a space akin to a second home for continuous "learning" to enhance daily living activities. The one-story schoolhouse with a dynamic frame structure using only locally produced wood veneer allows a feel for the warmth of wood and of people. Segmented building volumes harmonize with the surrounding residential area, and gentle sloping roofs create a landscape reflective of the nearby mountain range. Expressive roof frames provide unique and varied views of the ceiling for the children to enjoy from their wheelchairs.
| CLIENT | Kumamoto Prefectural Government |
|---|---|
| LOCATION | Kumamoto City, Japan |
| SITE AREA | 14,207.35 ㎡ |
| TOTAL FLOOR AREA | 6,184.74 ㎡ |
| BUILDING HEIGHT | GL+9.38 m |
| COMPLETION | 2014 |
| INFO | Joint design: Taikou Architecture Office |
