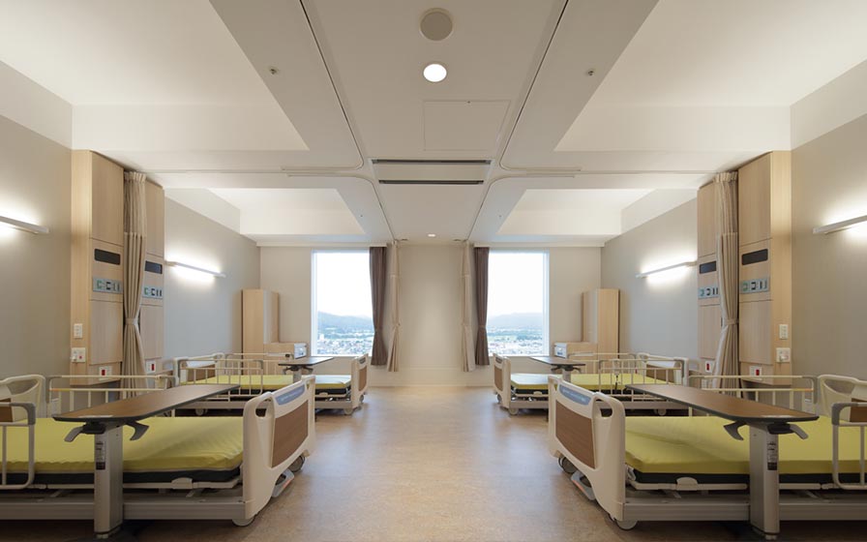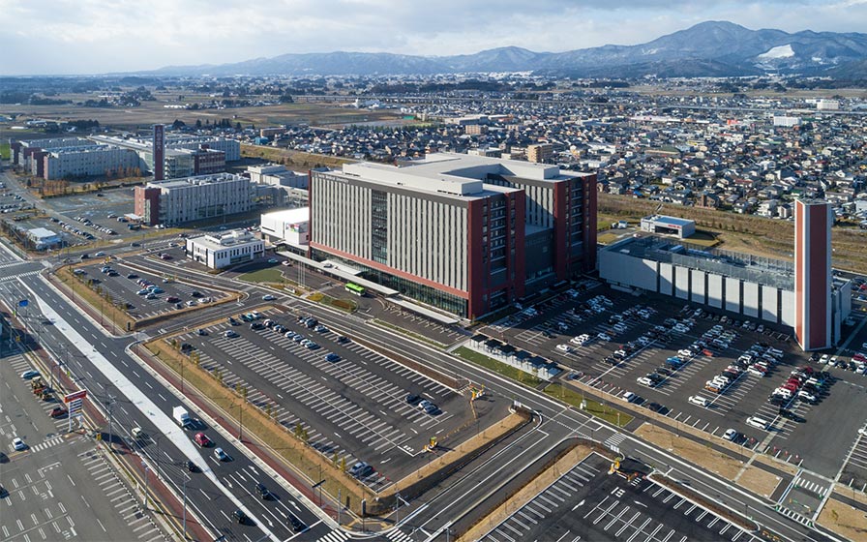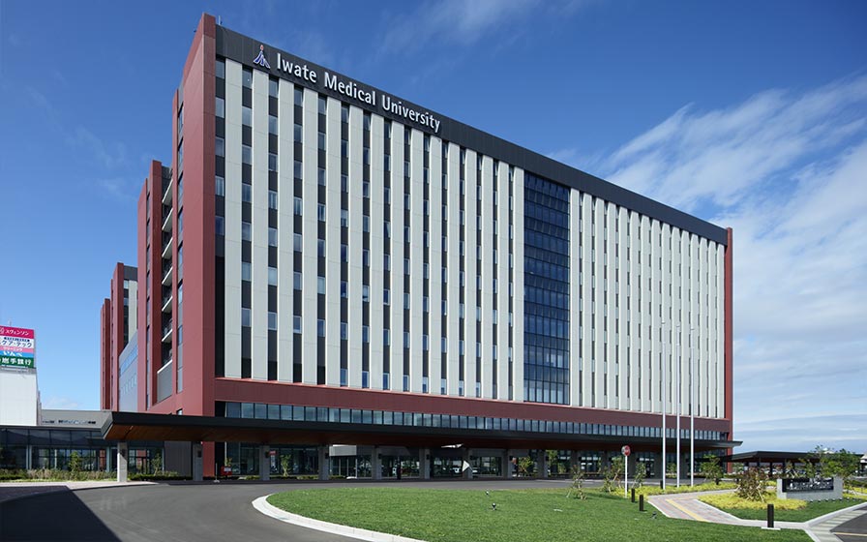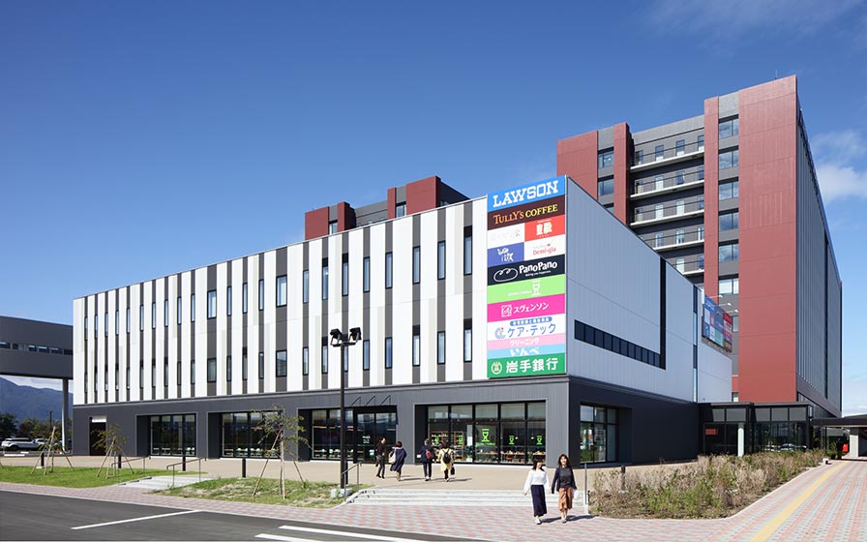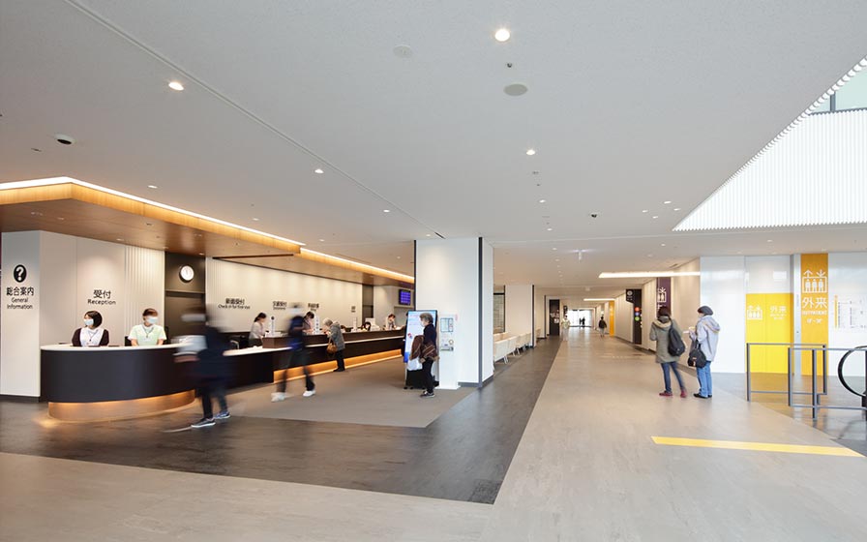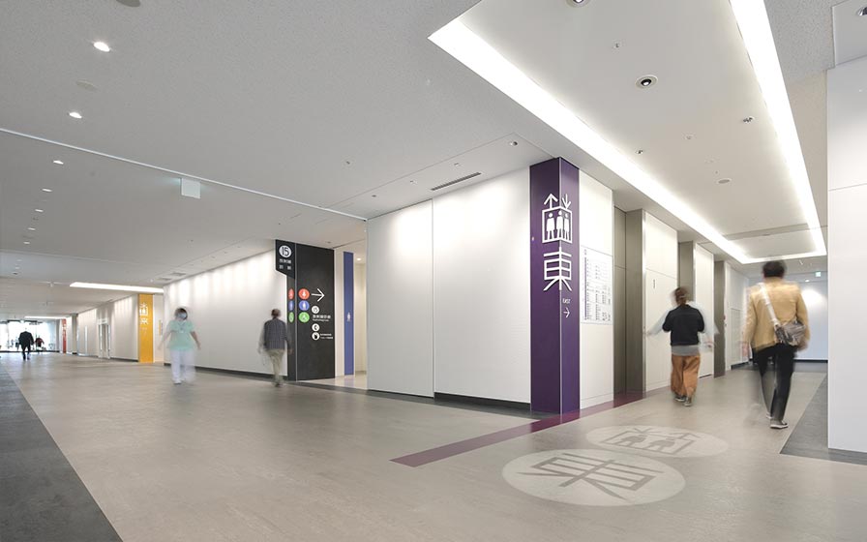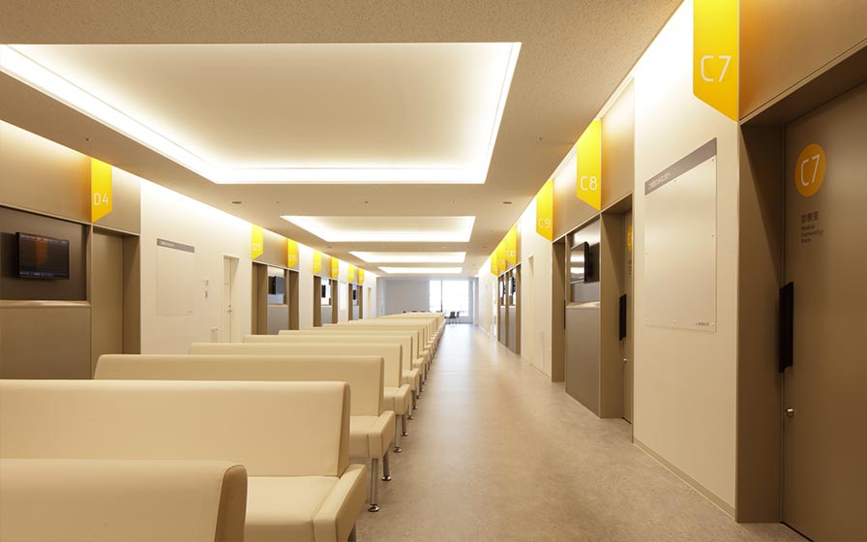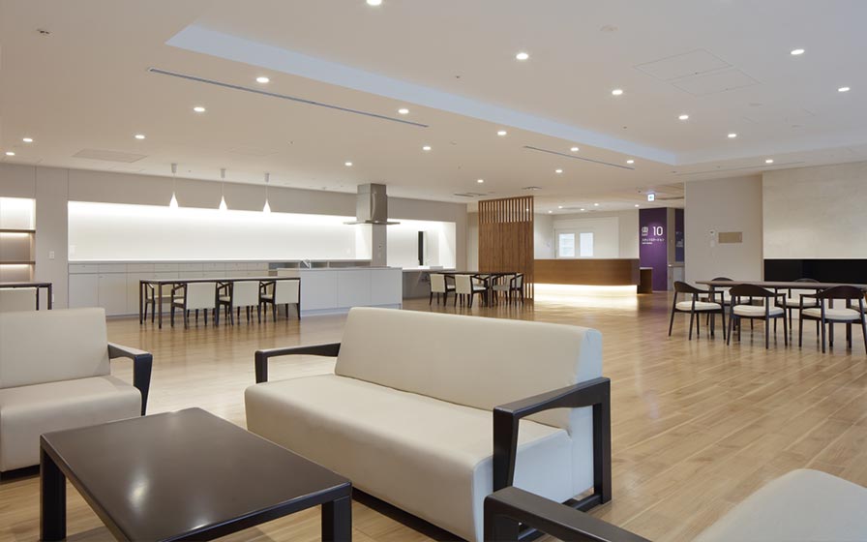Iwate Medical University Hospital
Yahaba-cho, Shiwa-gun, Iwate Prefecture, JAPAN
Scroll Down
A State-of-the-art Medical Facility Rooted in the Iwate Community
This project involved the relocation and new construction of a hospital with advanced treatment and inpatient functions to the suburban city of Morioka. Consideration for Japan’s super-aging society yielded a 90 meters per side square design, with medical departments surrounding a central vertical circulation, based on a concept in which patients “are not forced to walk.” Focus was given to the continuity of medical functions during emergencies, based on lessons learned from the Great East Japan Earthquake (2011). The design was also tailored to the local climate, with windows and lighting systems factoring for the cold temperatures and short daylight hours of winter. Commercial facilities and a hotel help to create a bustling “medical town.”
| CLIENT | Iwate Medical University |
|---|---|
| LOCATION | Yahaba-cho, Shiwa-gun, Iwate Prefecture, Japan |
| SITE AREA | 158,838.3 ㎡ |
| TOTAL FLOOR AREA | 86,114.08 ㎡ |
| BUILDING HEIGHT | GL+50.40 m |
| COMPLETION | 2019 |
| INFO | Design development: Nikken Sekkei Ltd Construction documentation and administration: Nikken Sekkei Ltd & Shimizu Corporation joint venture |
