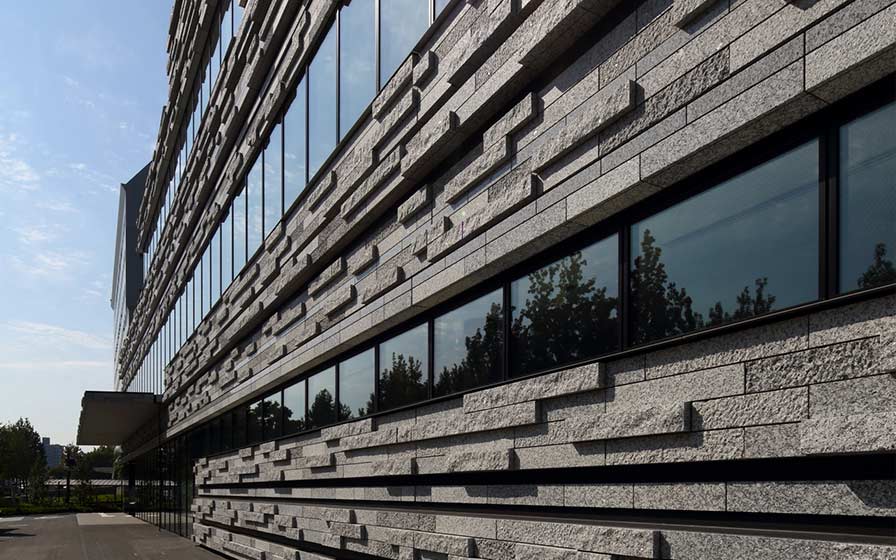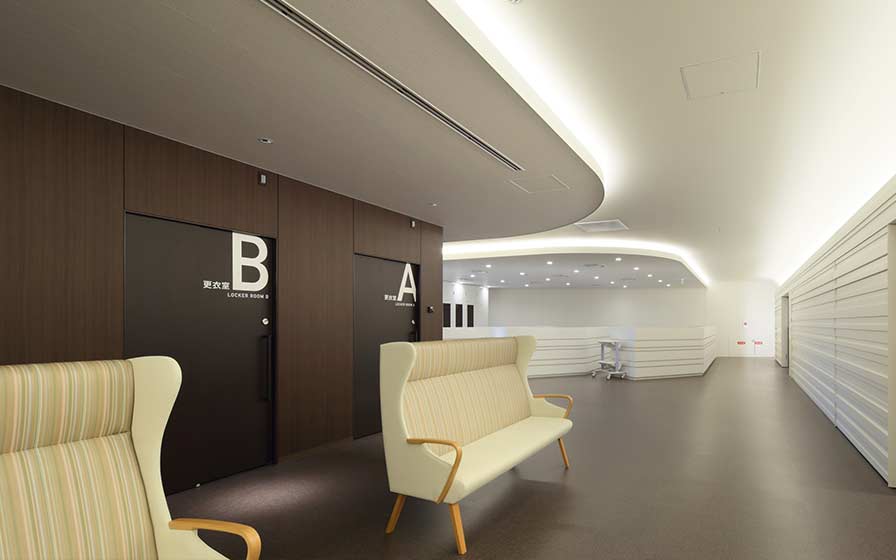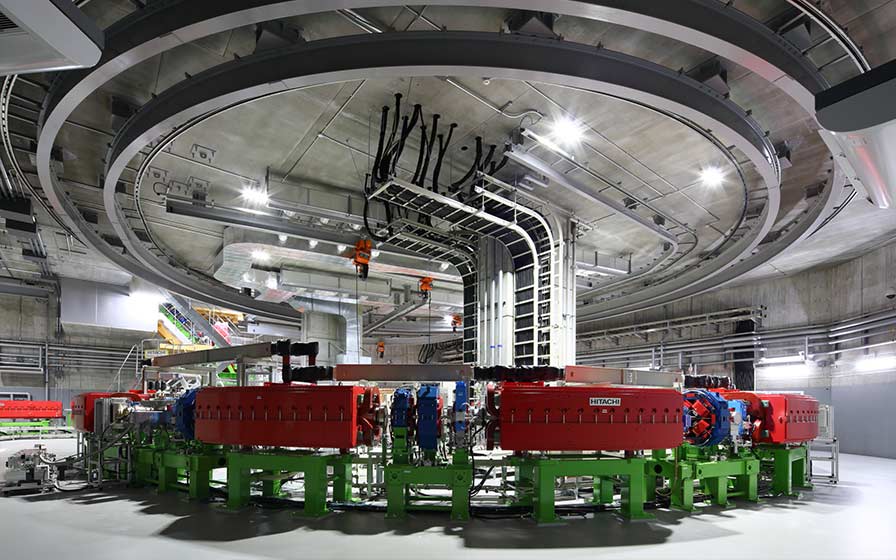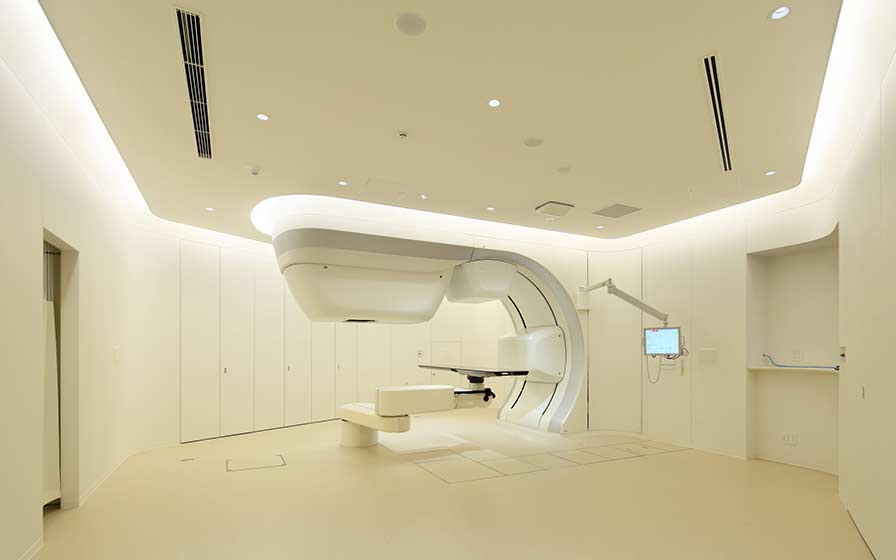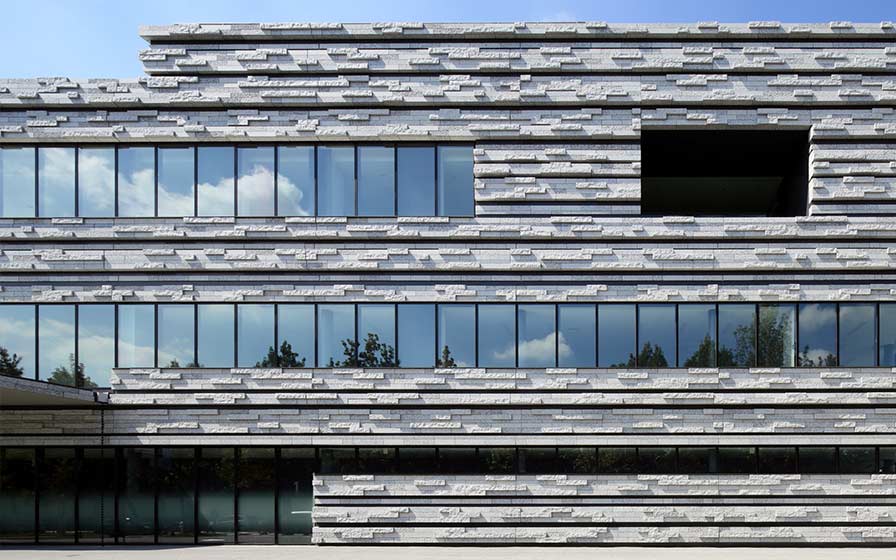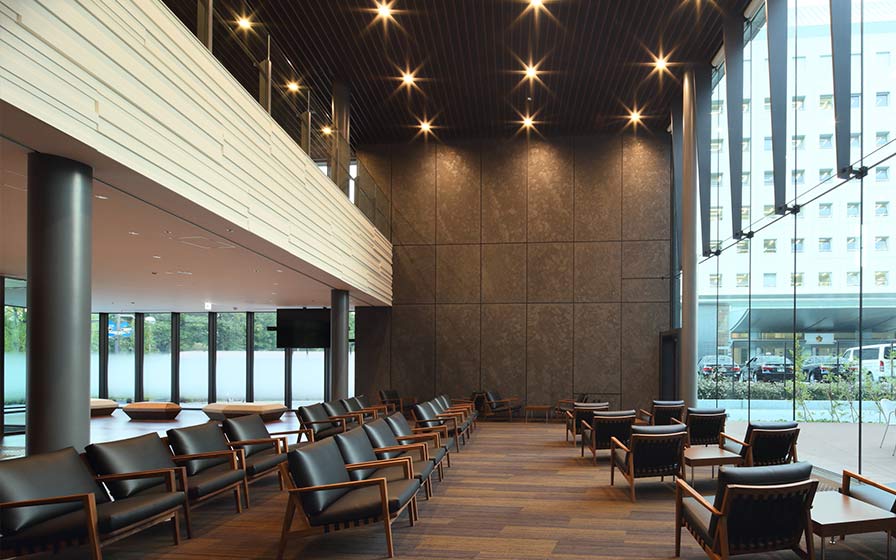OSAKA HEAVY ION THERAPY CENTER
Osaka, JAPAN
Scroll Down
Time Accumulation Concept
The location of this state-of-the-art cancer treatment facility -- in front of Osaka Castle’s Otemon gate -- made necessary an architectural design concept centered around the accumulation of time inherent in the site and the surrounding land. For the park side outer walls, a facade resembling stacked granite was selected to mimic the walls of the castle. For the large outer walls of the accelerator room, a cement plaster finish was chosen to create a cost-conscious design. Inner areas of the patient-friendly center feature accented walls to convey the theme of “accumulated expertise and experience” throughout the space.
| CLIENT | GREEN HOSPITAL SUPPLY, INC. Osaka Heavy Ion Administration Company |
|---|---|
| LOCATION | Osaka, JAPAN |
| SITE AREA | 5,397 ㎡ |
| TOTAL FLOOR AREA | 8,848 ㎡ |
| BUILDING HEIGHT | GL+22 m |
| COMPLETION | 2017 |
