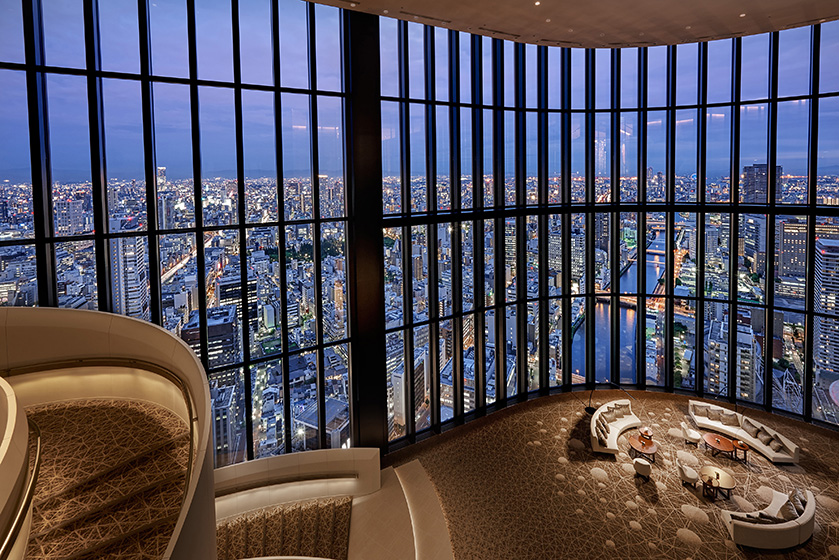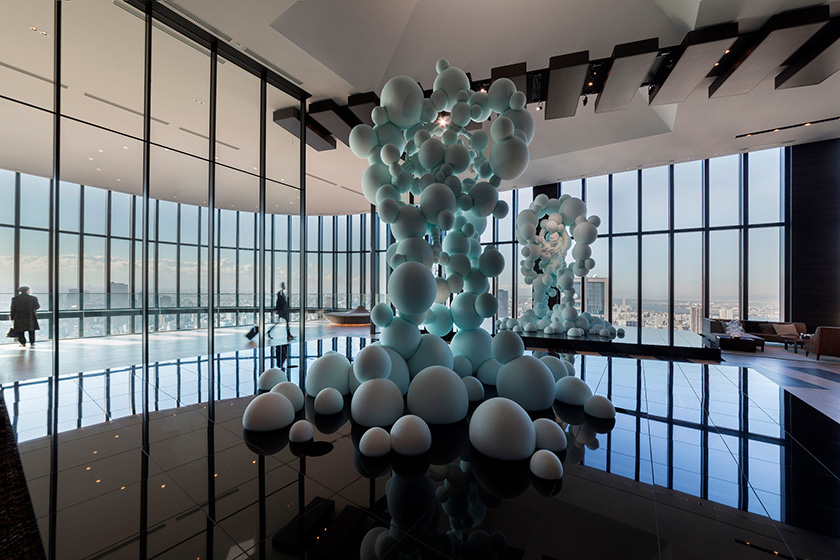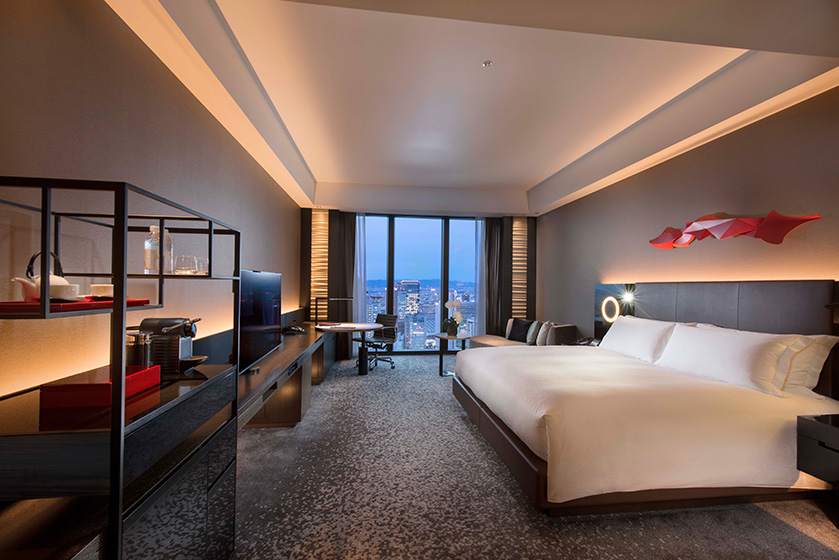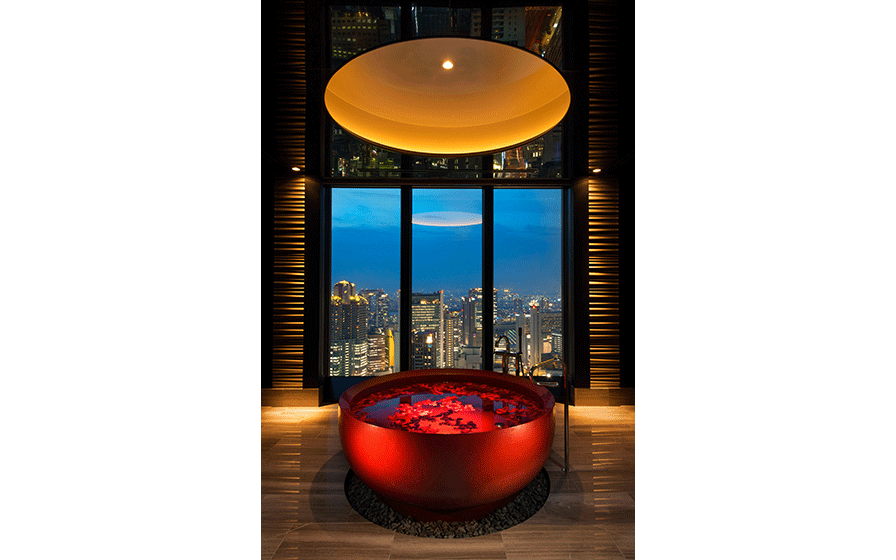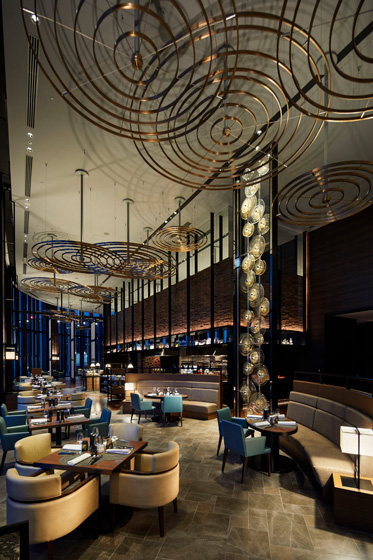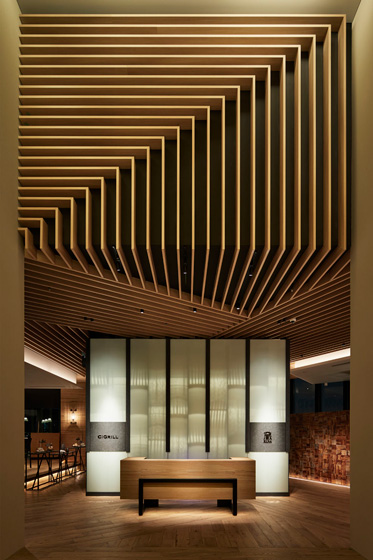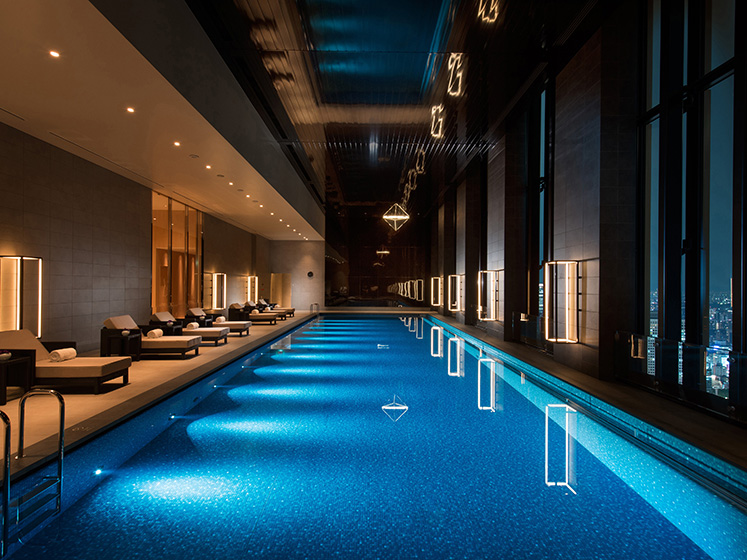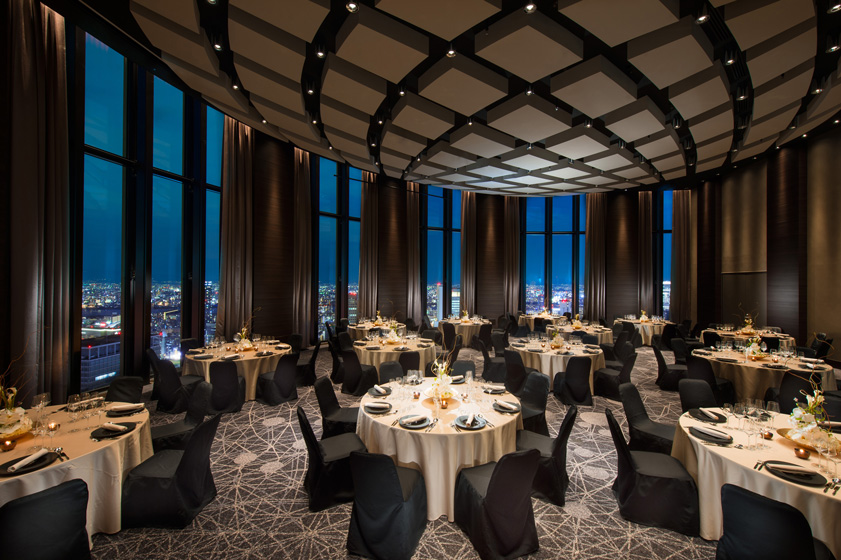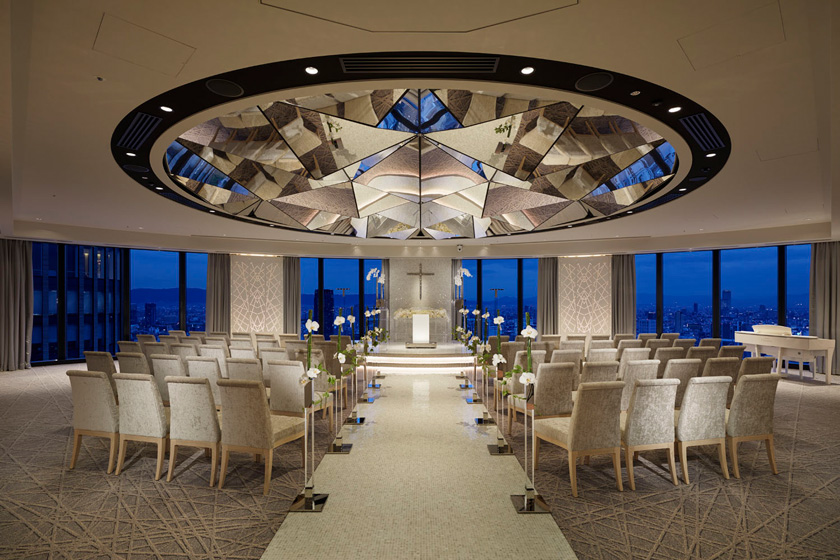Conrad Osaka
Osaka, Japan
Scroll Down
Top Floor Villa Overlooks the Cityscape
The goal for this urban hotel was to create an environment offering a special, cozy, villa-like experience. Guests exiting the top-floor elevator to the check-in desk are treated to an unbroken, spectacular panoramic view of Osaka, Japan’s third most populous city. Wind, light and other natural phenomena were incorporated into the hotel’s design and are reflected in the architecture, interior, and in the work of collaborating artists, yielding a one-of-a-kind experience.
| CLIENT | The Asahi Shimbun Company, Takenaka Corporation |
|---|---|
| LOCATION | Osaka, Japan |
| SITE AREA | 8,377.84 sq.m. |
| TOTAL FLOOR AREA | 15,1146.45 sq.m. |
| BUILDING HEIGHT | 195.67 m |
| COMPLETION | 2017 |
| INFO | Structural and M&E engineering collaboration: Takenaka Corporation Interior Design: Nikken Space Design + Yukio Hashimoto |
