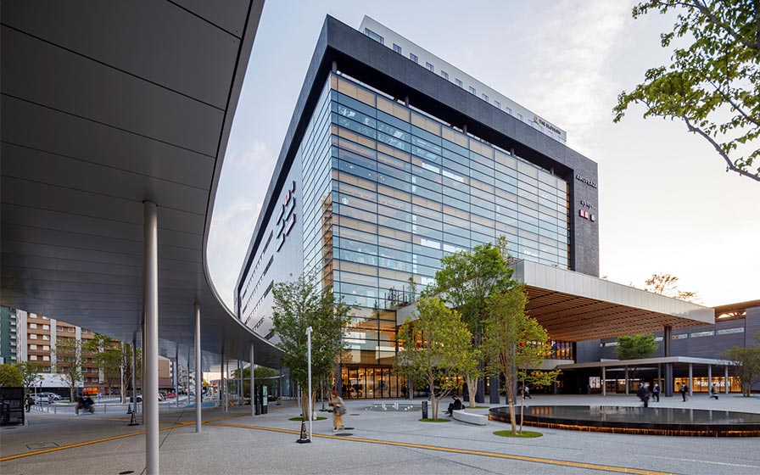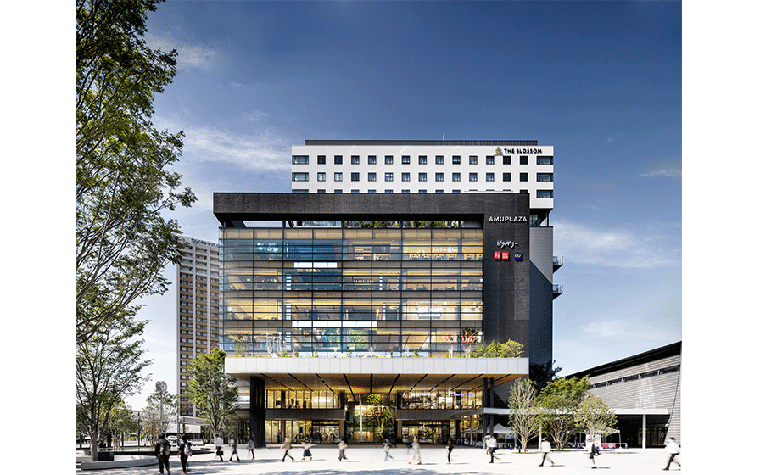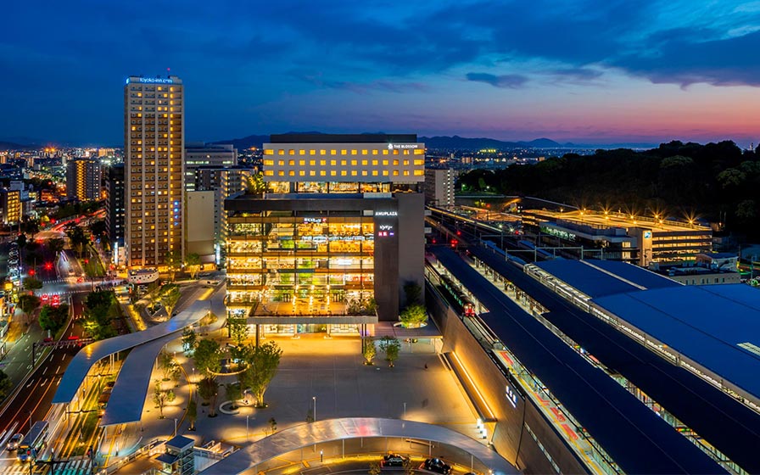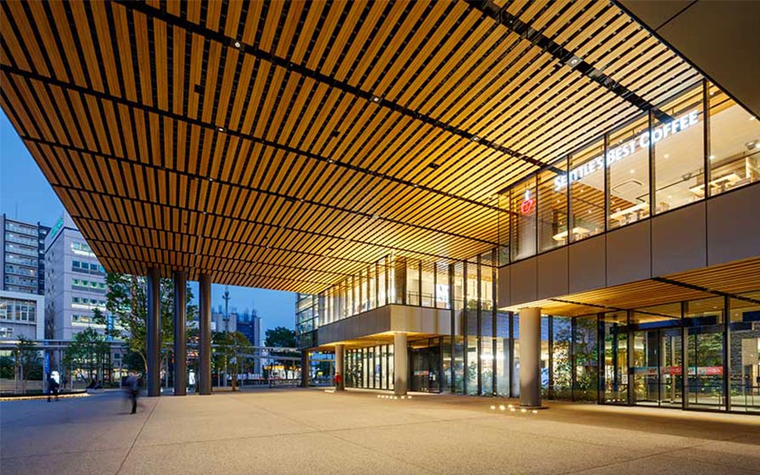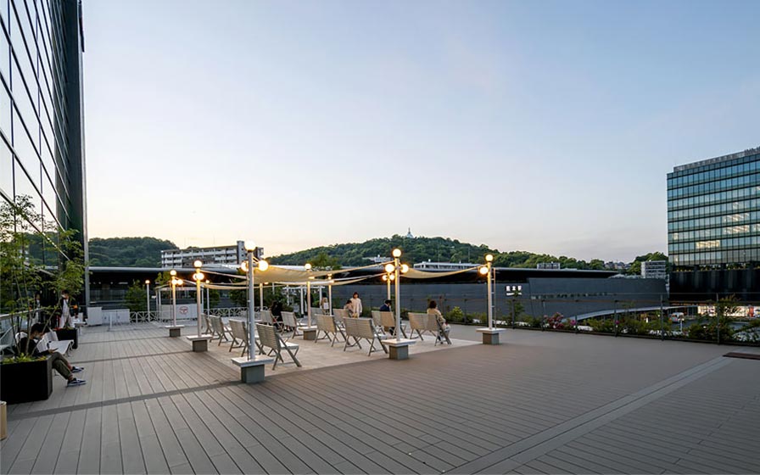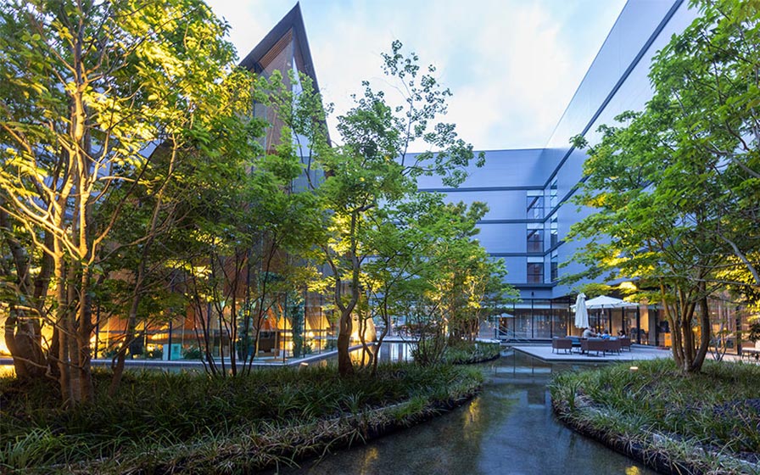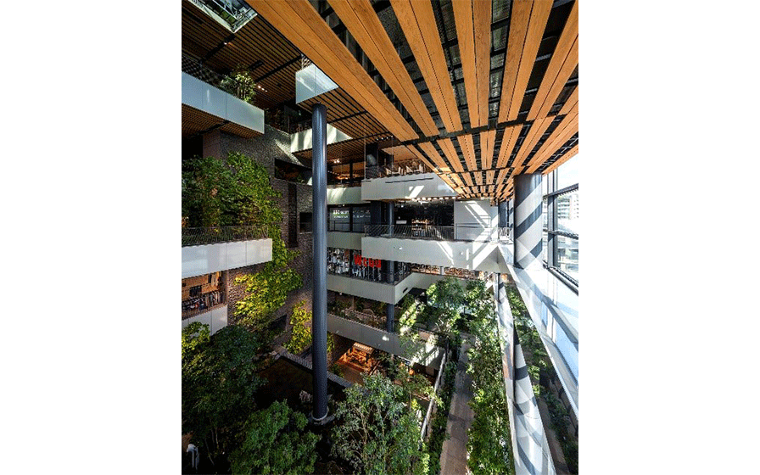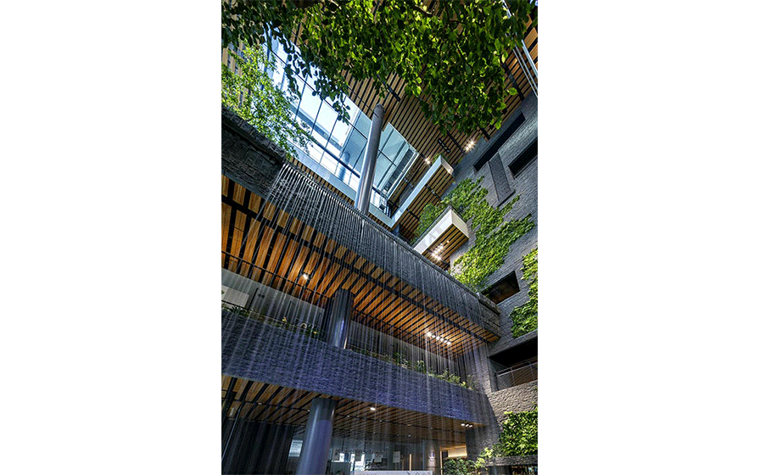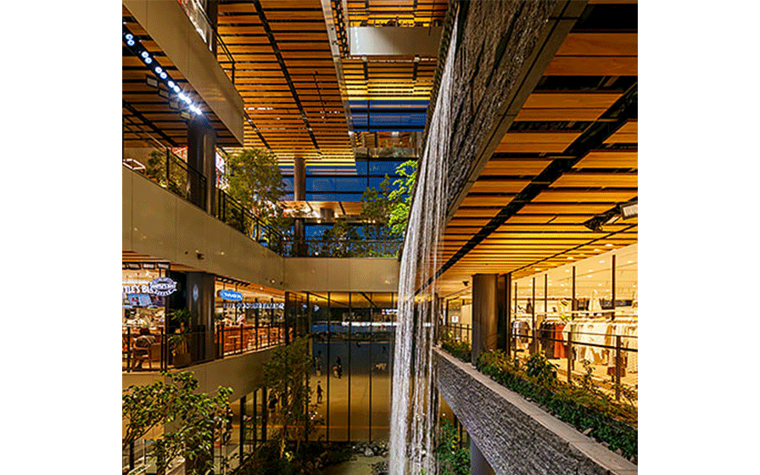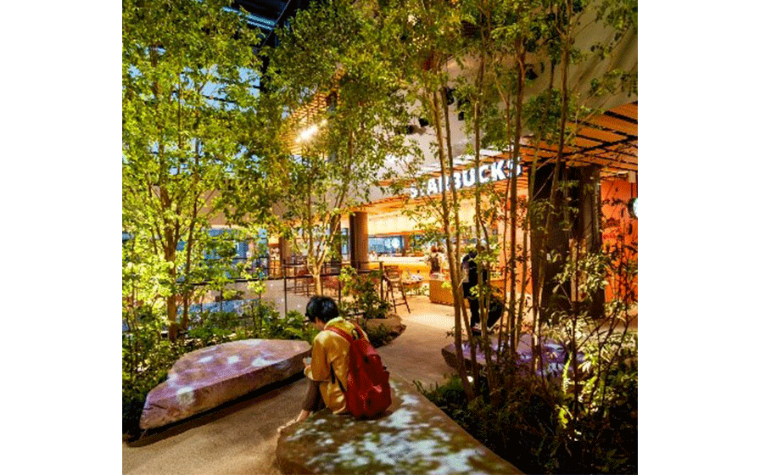JR Kumamoto Railway Station Building
Kumamoto, Japan
Scroll Down
A World Winning Biophilic Urban Oasis
JR Kumamoto Railway Station Building is the product of biophilic design, which aims to improve human productivity and happiness by incorporating nature into the space design. The facility’s centerpiece is the “Boken no Mori” ("Adventure Garden"), a large indoor multi-floor garden of water and greenery that extends from the ground to the seventh floor. The atrium is stepped to allow natural light inside, while dozens of plants native to Japan are arranged in an environment optimized via digital simulation.
Floors 1 through 8 are home to Amu Plaza Kumamoto, which consists of retail stores, restaurants, a multiplex movie theater (7th floor), and a wedding hall (8th floor). The hotel occupies floors 9 through 12. The square in front of Kumamoto Station, visible from the Shirakawa exit, was developed with the tutelage of Kumamoto City under a design concept that blurs the conventional boundaries between “train station” and “park.” Office and residence development is progressing in the area in front of the station, about 2.5 km away from the bustling city center.
Floors 1 through 8 are home to Amu Plaza Kumamoto, which consists of retail stores, restaurants, a multiplex movie theater (7th floor), and a wedding hall (8th floor). The hotel occupies floors 9 through 12. The square in front of Kumamoto Station, visible from the Shirakawa exit, was developed with the tutelage of Kumamoto City under a design concept that blurs the conventional boundaries between “train station” and “park.” Office and residence development is progressing in the area in front of the station, about 2.5 km away from the bustling city center.
| CLIENT | Kyushu Railway Company, JR Kumamoto City Co., Ltd. |
|---|---|
| LOCATION | Kumamoto, Japan |
| SITE AREA | 19,945.97 sq.m. |
| TOTAL FLOOR AREA | 86,292.46 sq.m. |
| BUILDING HEIGHT | 55.561m |
| COMPLETION | 2021 |
| INFO | Construction:Obayashi Corporation Lighting Design:Sirius Lighting Office Signage Design:Nippon Design Center, Inc. Irobe Design Institute |
