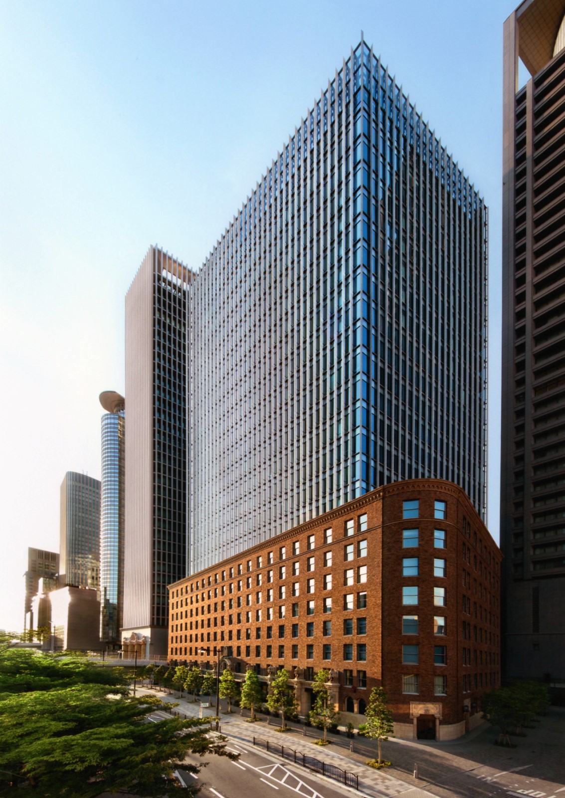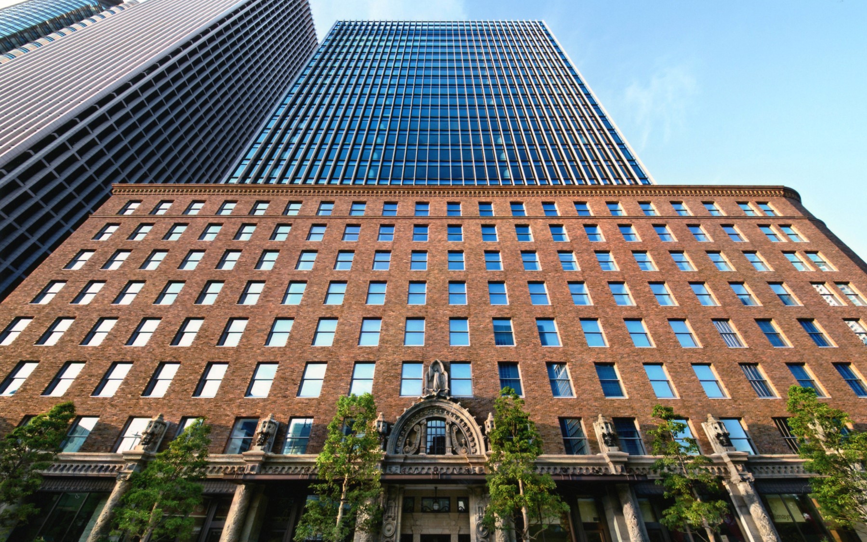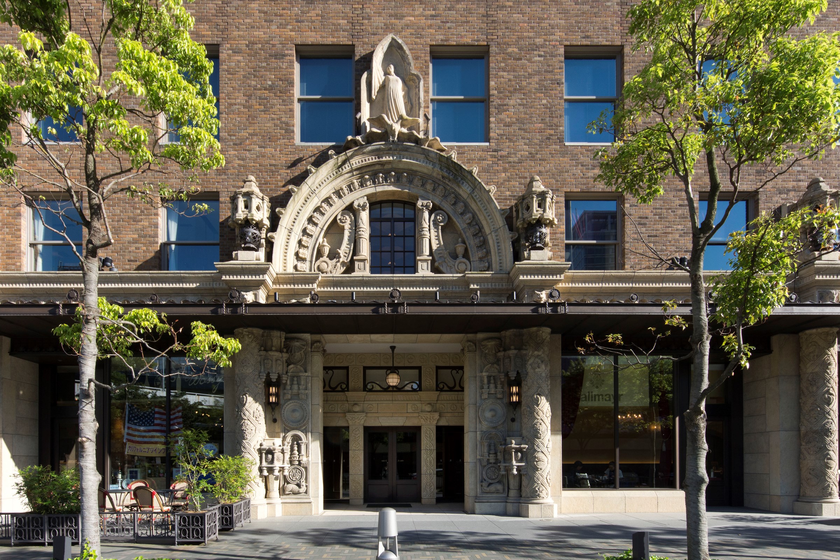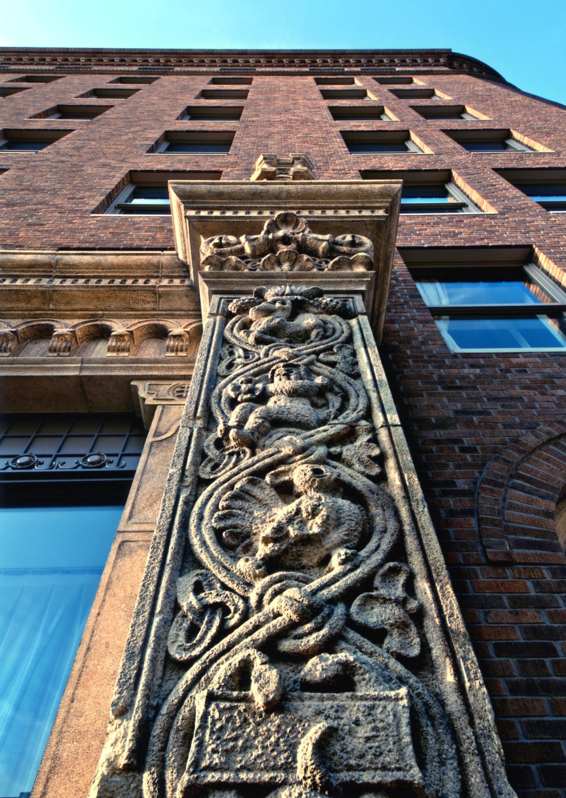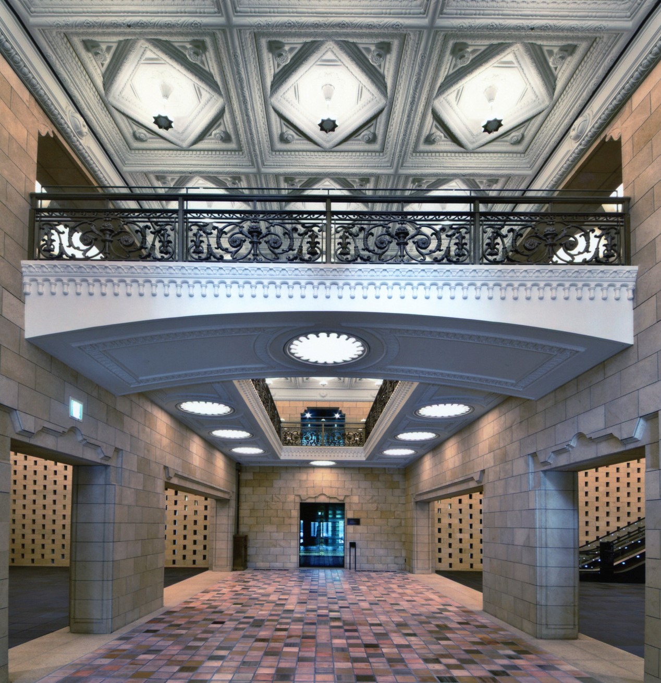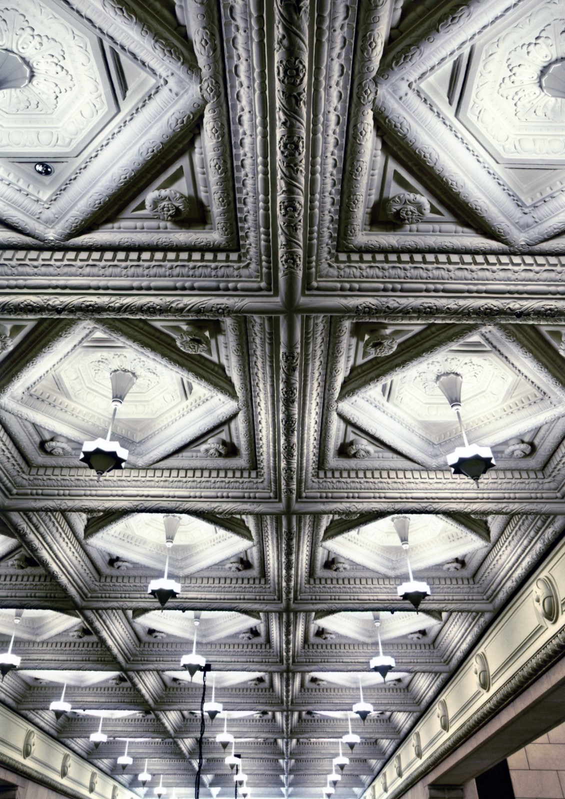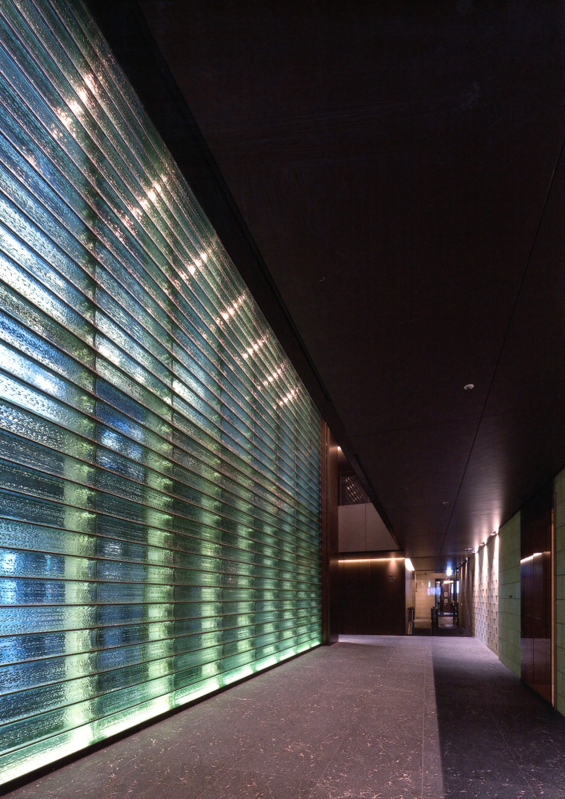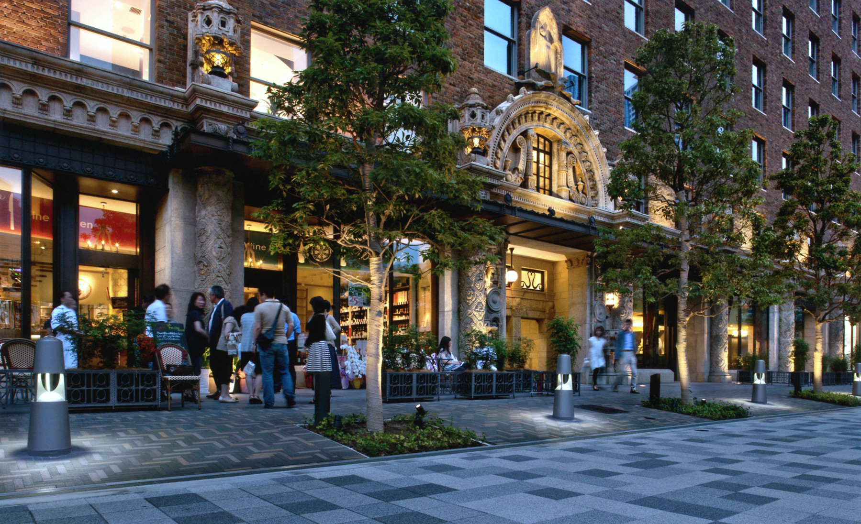Daibiru-Honkan Building
Osaka, Japan
Scroll Down
History Repeated: A Building Reborn from Its Own Original Materials
Using a simple neo-Romanesque design that still has various decorations positioned in important places enabled the reconstruction of an office building that people had become very attached to over the years. While aiming to carry over the original design as much as possible using modern craftsmanship, and put a sense of the rich history of the site into its scenery, this new generation building recreates the spirit of high innovation and hospitality at the time that had gone into construction of the old building.
| CLIENT | Daibiru Corporation |
|---|---|
| LOCATION | Osaka, Japan |
| SITE AREA | 21,089.32 sq.m. |
| TOTAL FLOOR AREA | 48,197.75 sq.m. |
| BUILDING HEIGHT | 108.20 m |
| COMPLETION | 2013 |
| INFO |
