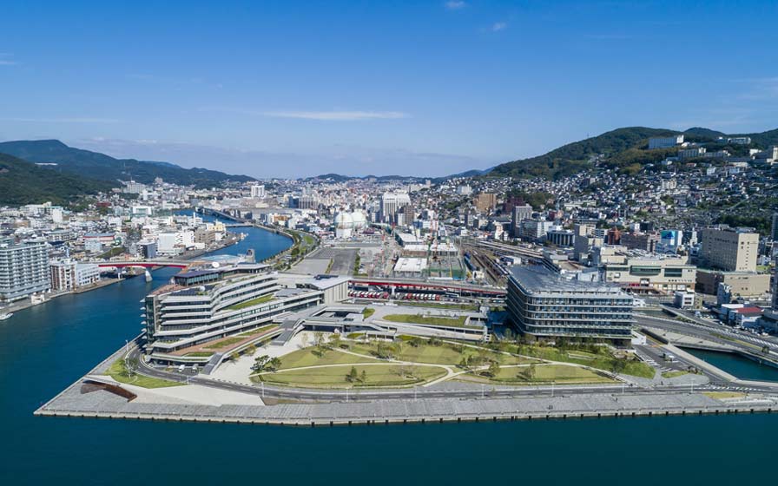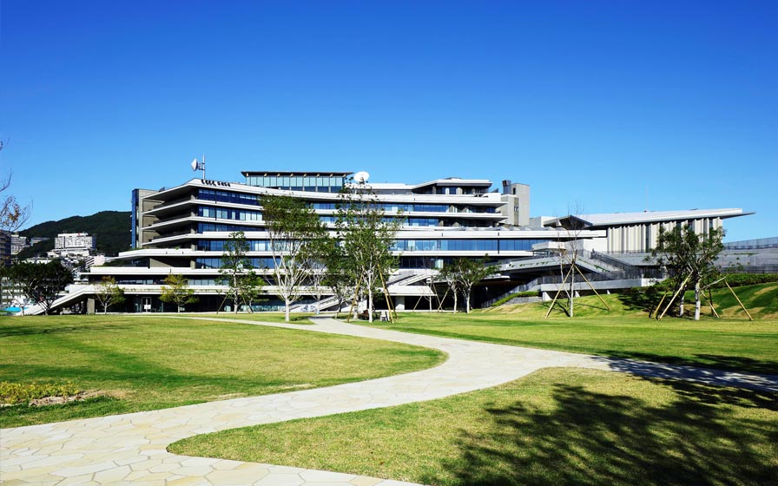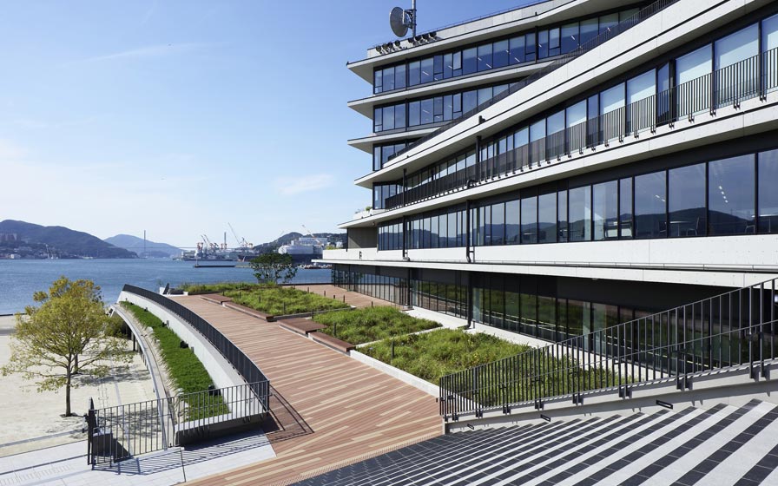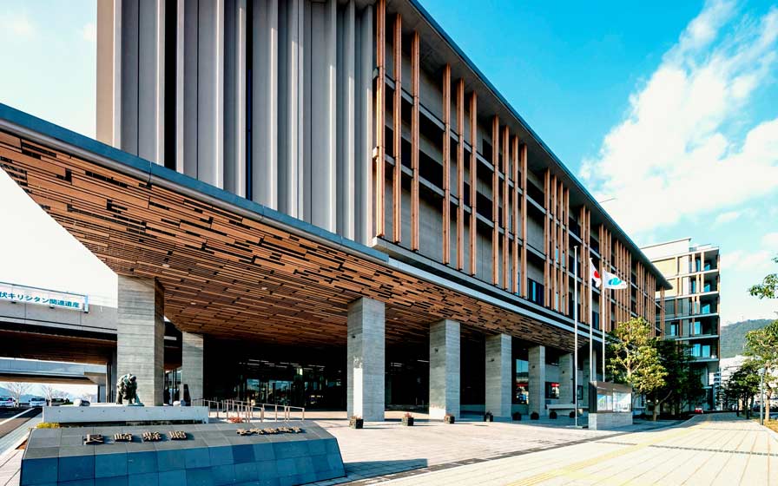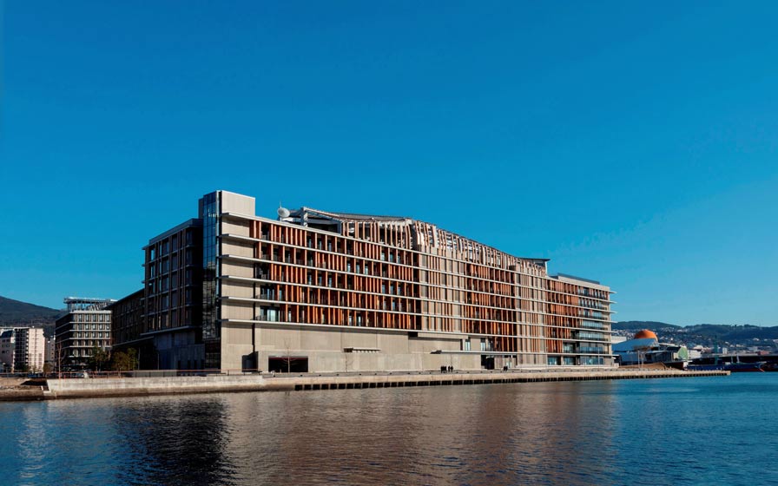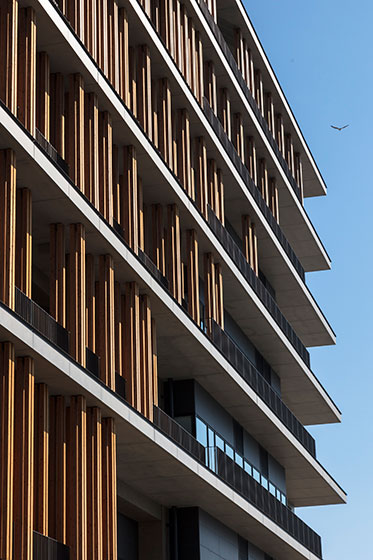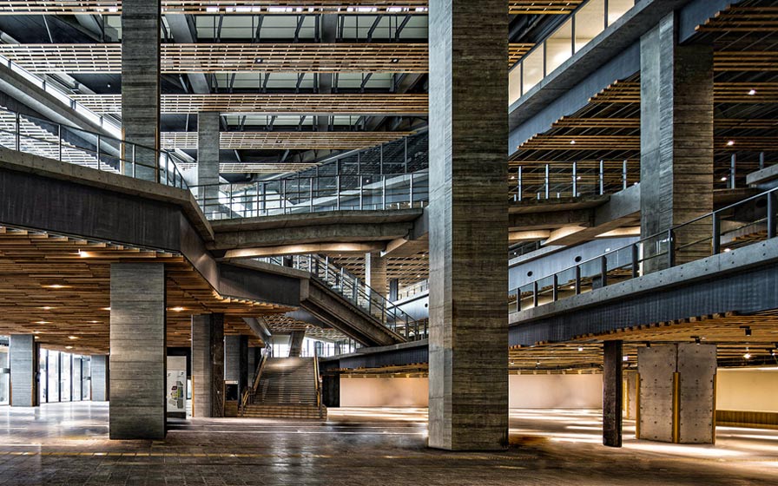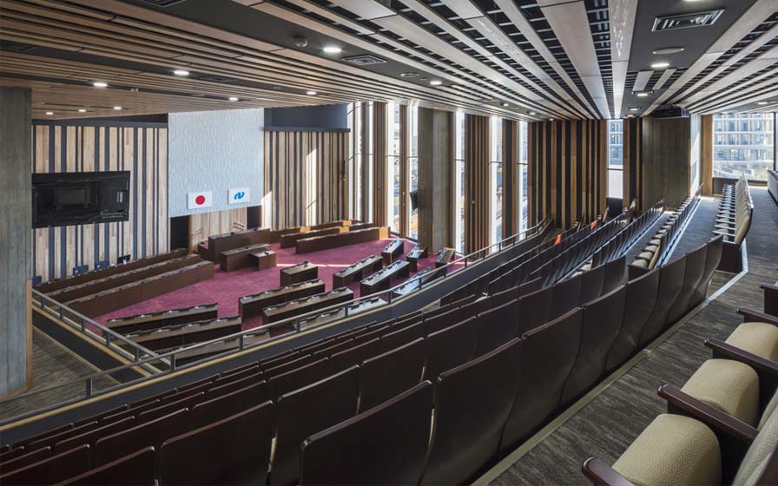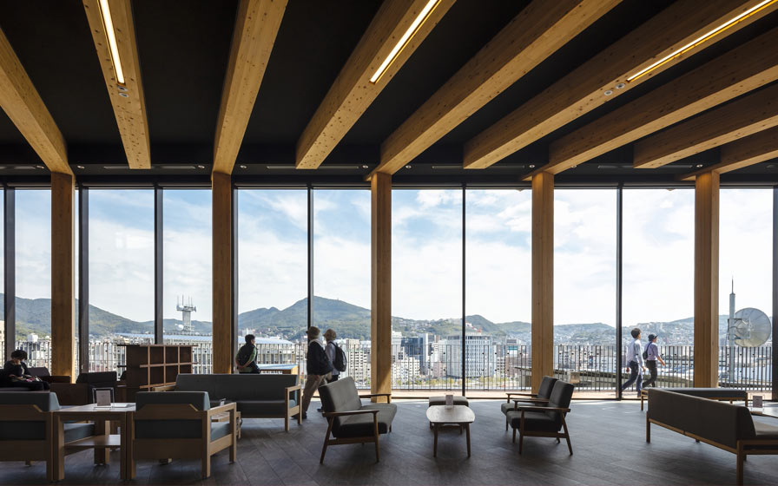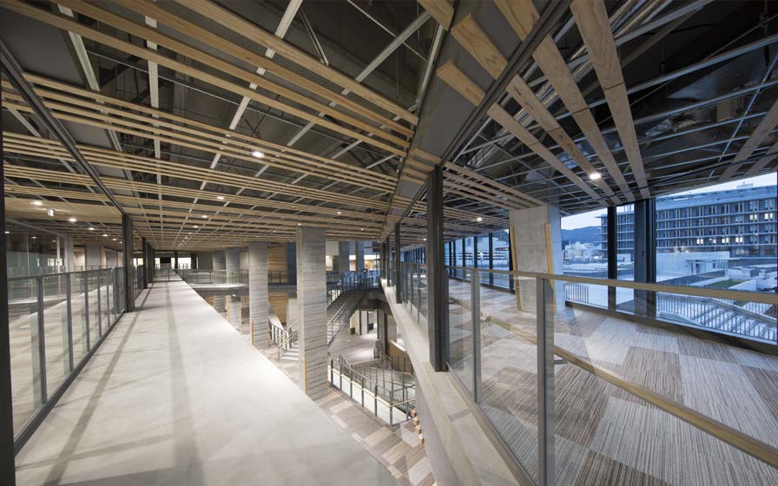Nagasaki Prefectural Government Office
Nagasaki, Japan
Scroll Down
Government Building Like a Hill Open to the Surroundings
This low-rise government building forms the backdrop of an expansive waterfront site. The design incorporates spacious areas both indoors and outdoors to accommodate a wide variety of activities. Outdoors, a large open space is composed in synergy with the adjacent disaster-prevention lawn and the rooftops of adjoining government buildings, while inside, internal circulation routes intersect within a large internal atrium space. The subtle relationship between these internal and external spaces and the visualization of circulation and interchange between the diverse users of the facility creates a welcoming“ City Hall.”
| CLIENT | Nagasaki Prefectural Government |
|---|---|
| LOCATION | Nagasaki, Japan |
| SITE AREA | 16,041.71 sq.m. |
| TOTAL FLOOR AREA | 51,138.26 sq.m. |
| BUILDING HEIGHT | GL+39.96 m |
| COMPLETION | 2017 |
| INFO | Co-architects : Matsubayashi Architectural Design Office and Ikeda Architects Co-supervision : Matsubayashi Architectural Design Office and Atelier Planning |
