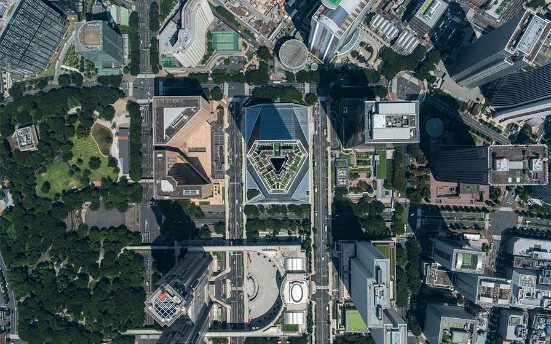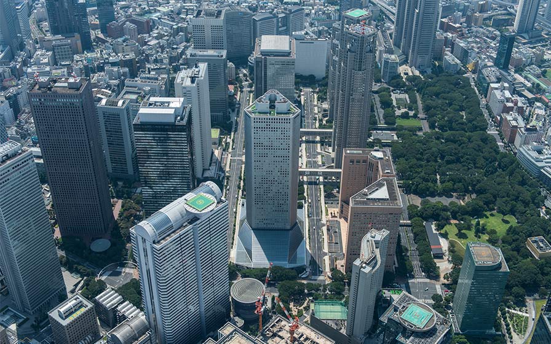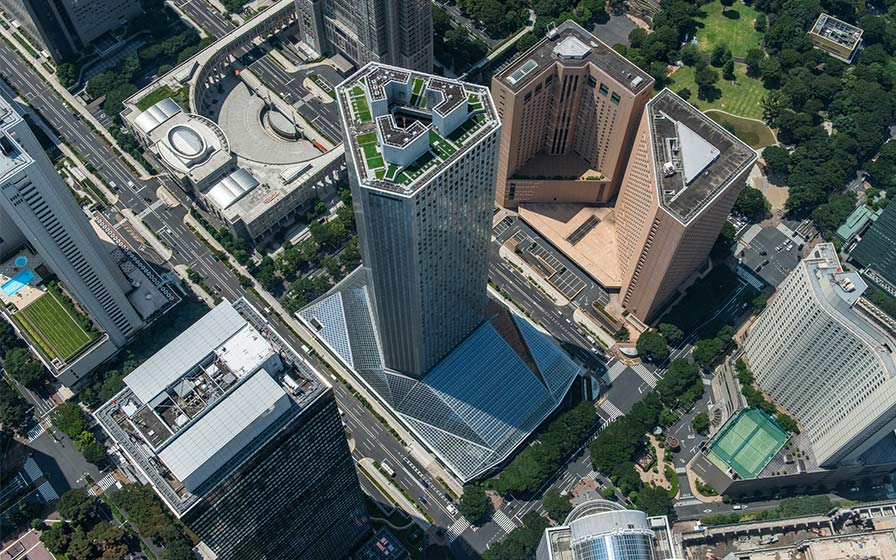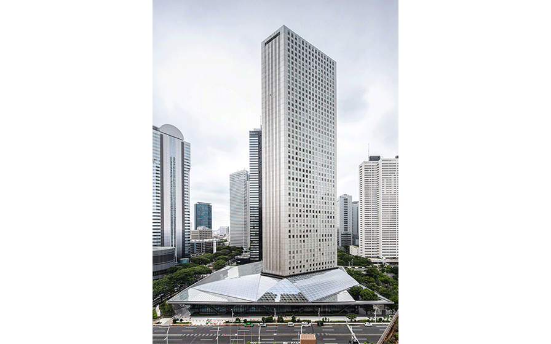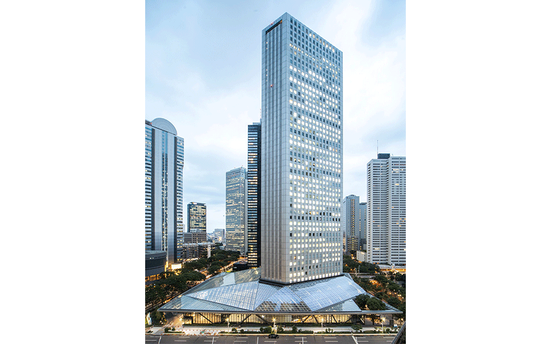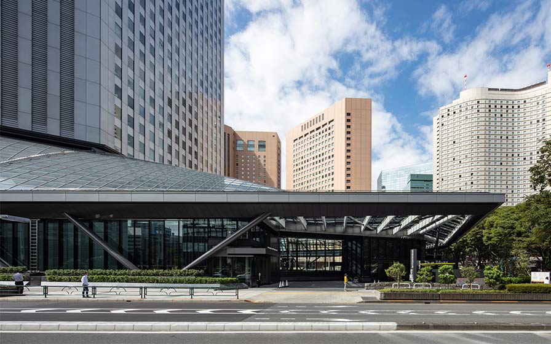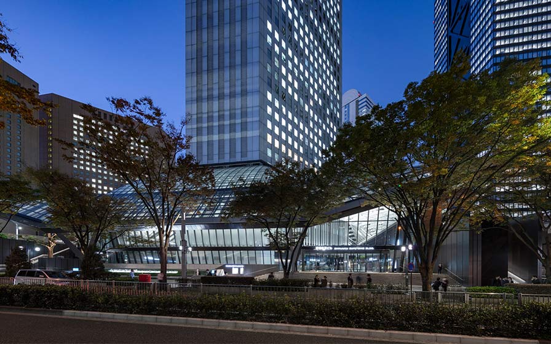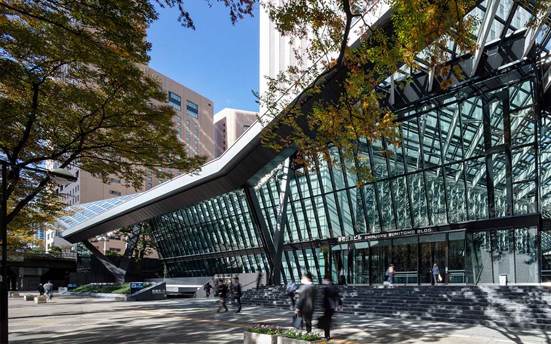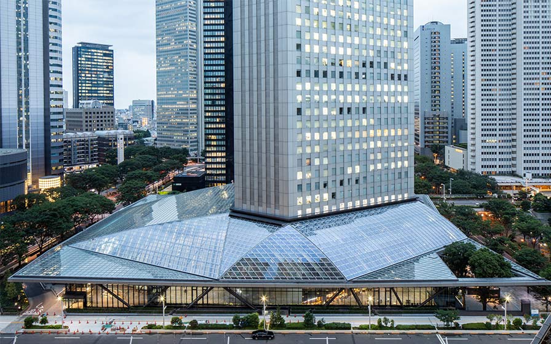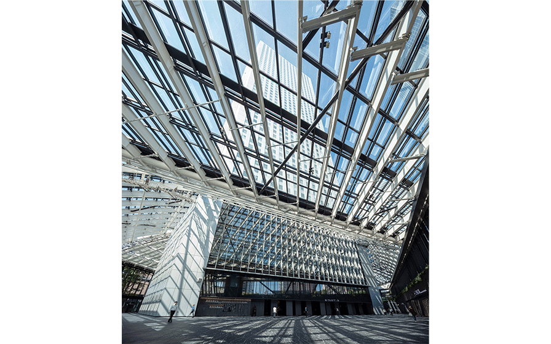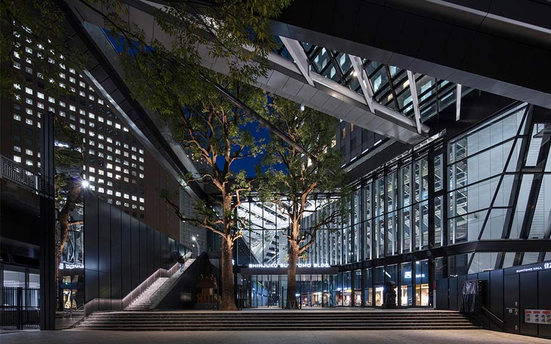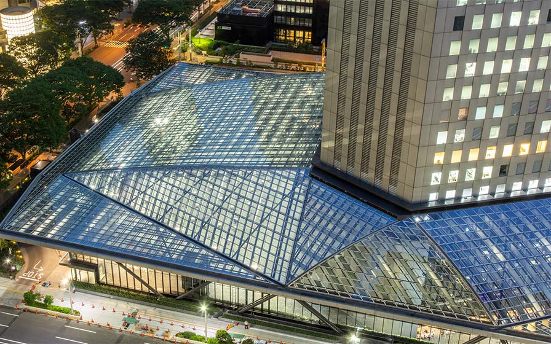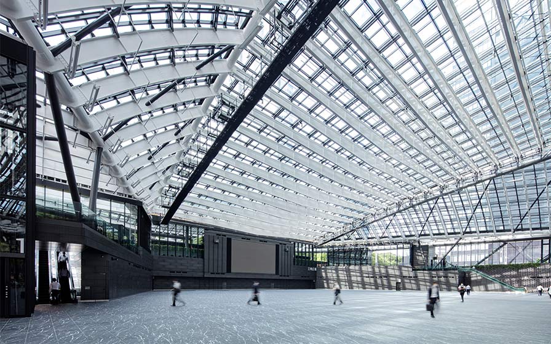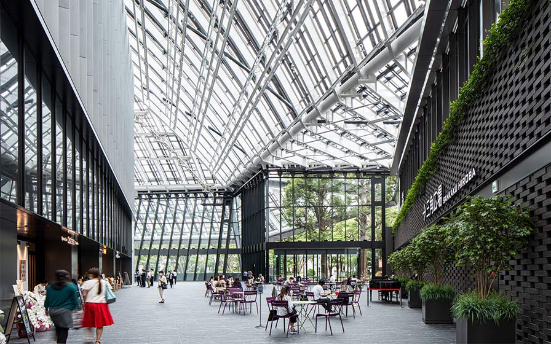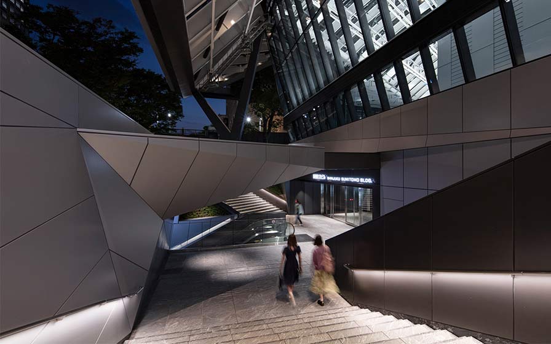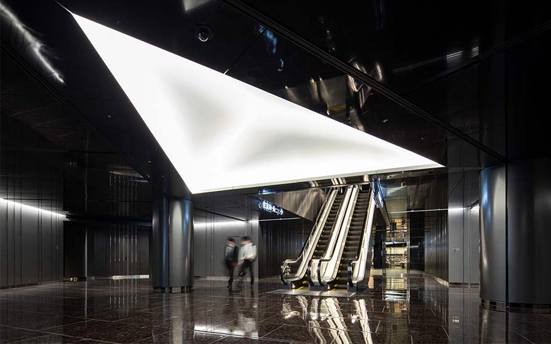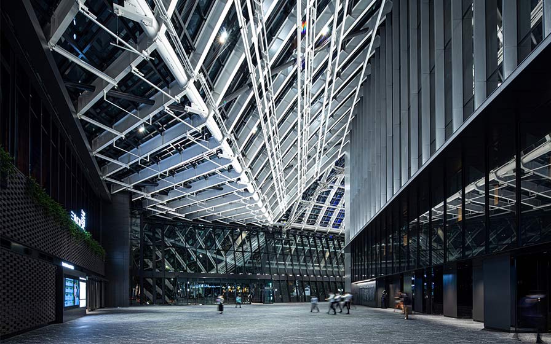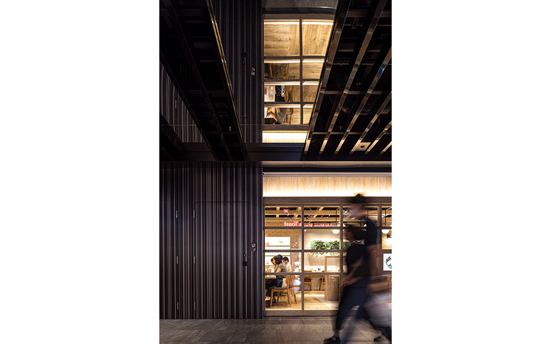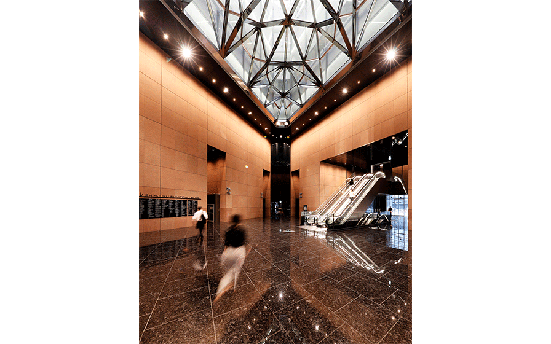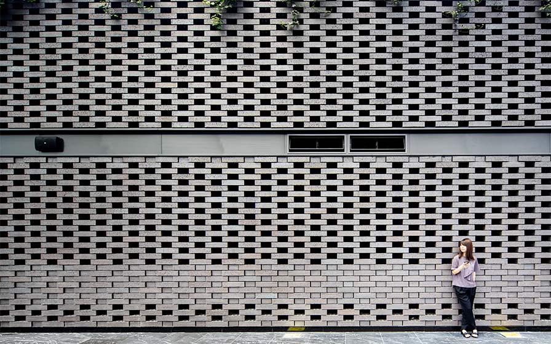Shinjuku Sumitomo Building, Triangle Plaza
Tokyo, Japan
Scroll Down
Creating a Lively Public Space in the Business District
The Shinjuku Sumitomo Building was built in 1974 in Tokyo’s Nishi Shinjuku district. The site’s expansive “Sankaku Hiroba” (triangular plaza) atrium roof, along with associated renovations, offer a sustainable model for addressing an emerging problem for Japan’s cities: how to carry out renovation projects on large-scale buildings using good maintenance practices. The project also represents a greater societal effort to enliven the urban business district and enhance its value as an accessible gathering place. To that end, Shinjuku’s public and private sectors joined hands in a reorganizing effort that is finally bearing fruit. Among them is the public space built in the privately owned area of the building’s outdoor plaza, covered with a massive glass roof. Hopes are high that this indoor space will spark a transformation of metropolitan Shinjuku into a more lively and appealing city. The project is more than a mere makeover; it shows the great potential of such high-rise renovations that aim for urban functionality and value enhancement to meet the demands of a new era.
| CLIENT | Sumitomo Realty & Development Co., Ltd. |
|---|---|
| LOCATION | Tokyo, Japan |
| SITE AREA | 14,446 sq.m. |
| TOTAL FLOOR AREA | 180,195sq.m., including atrium (6,700sq.m.) |
| BUILDING HEIGHT | 211.35 m |
| COMPLETION | 2020 |
