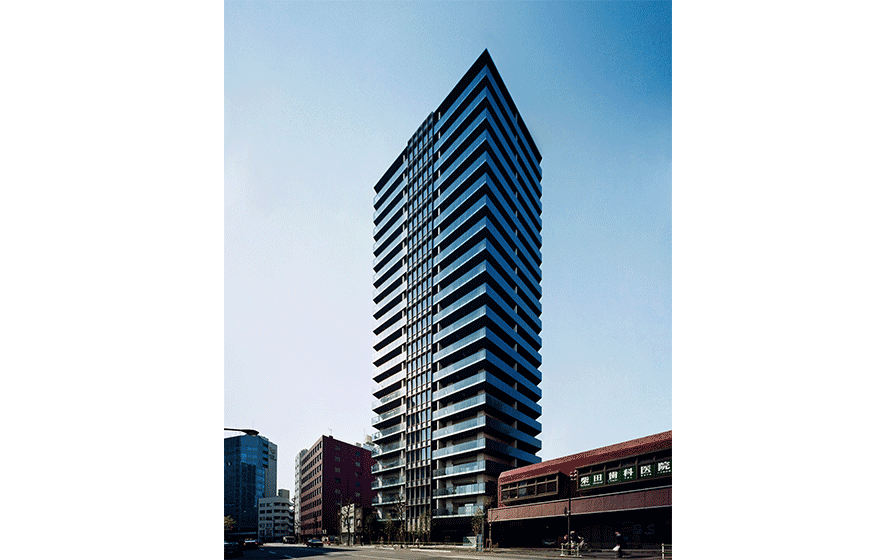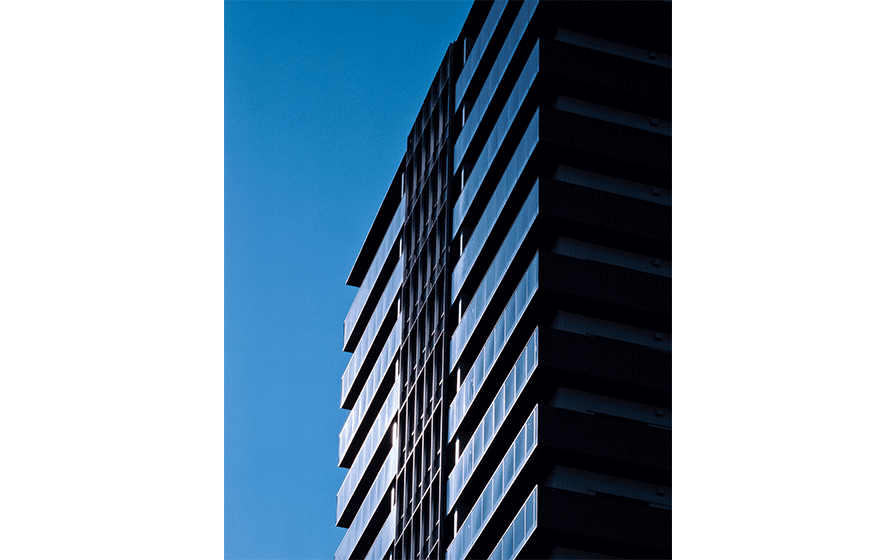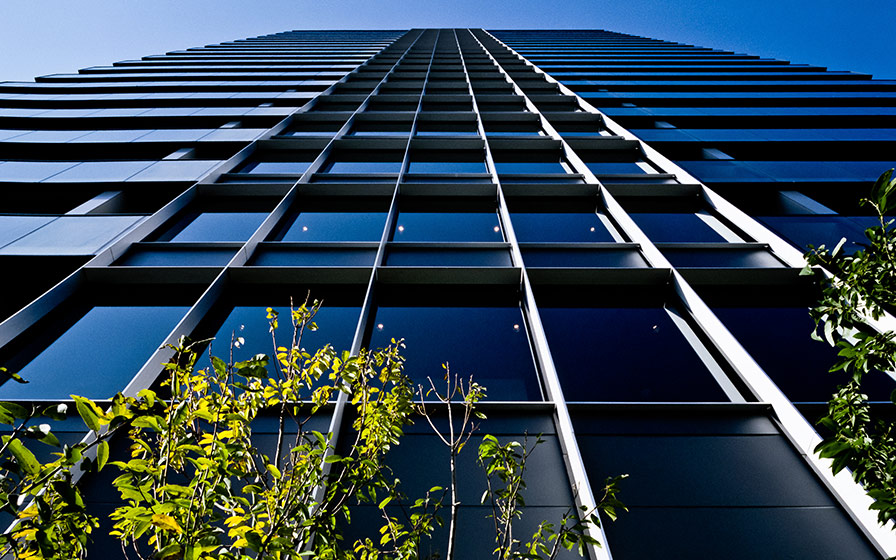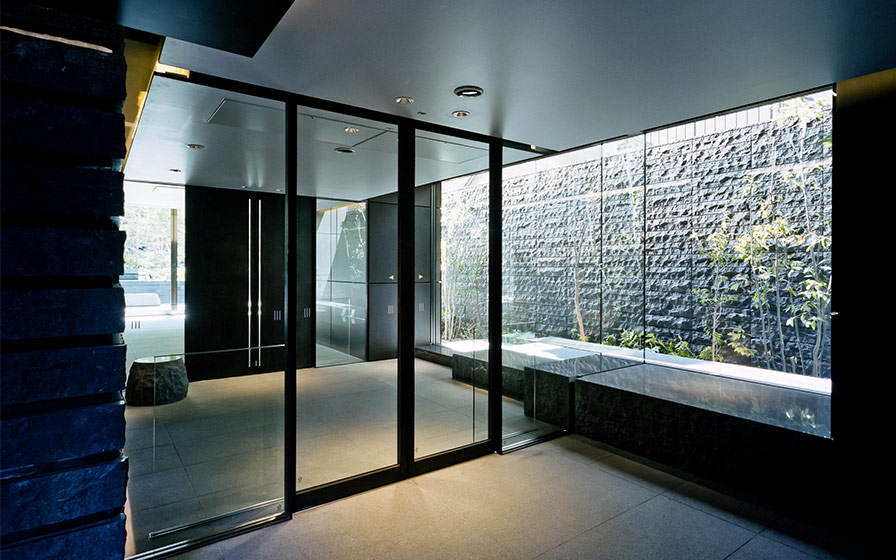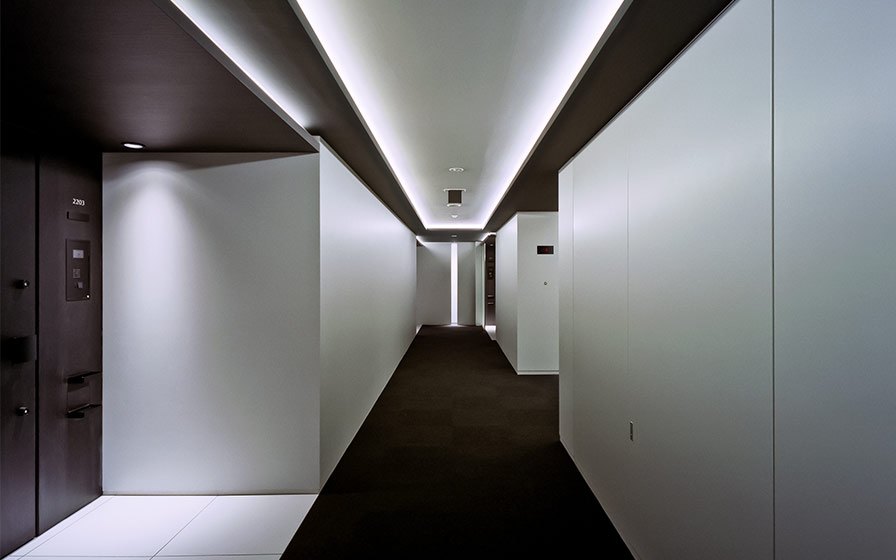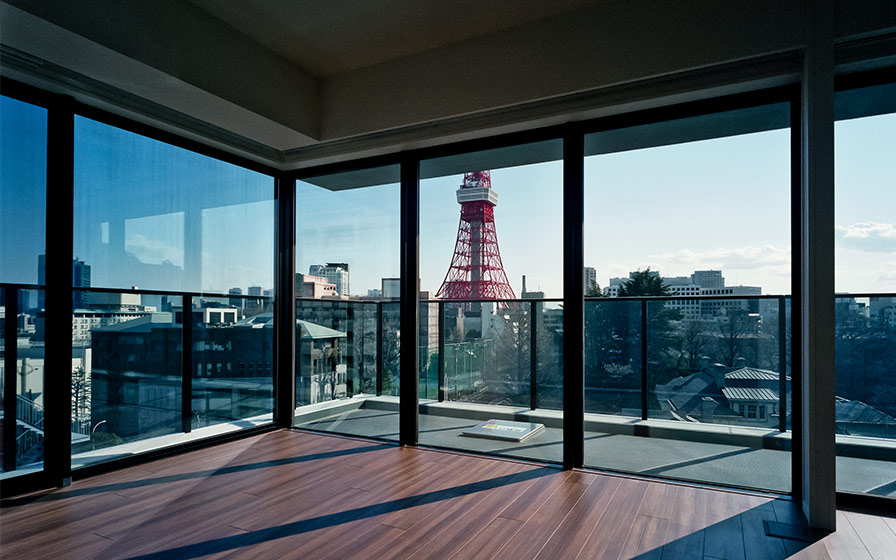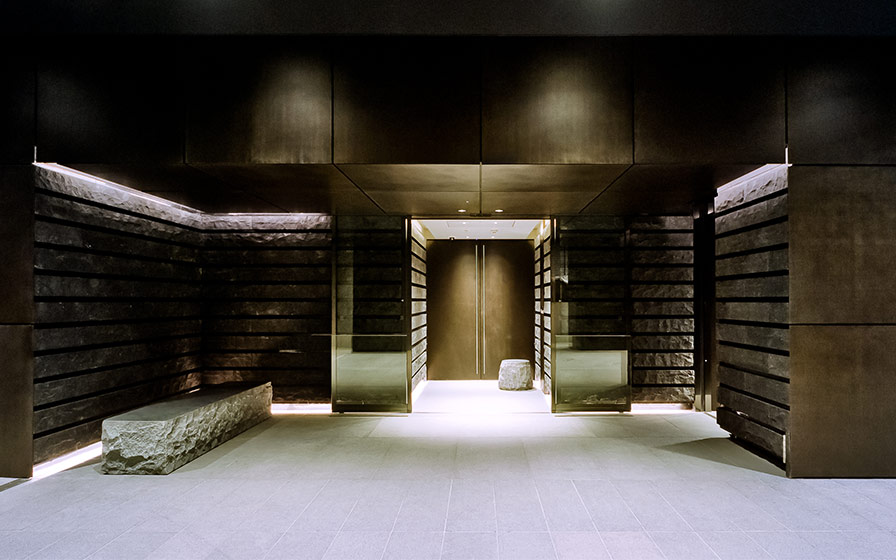Wellith Tower Atago Toranomon
Tokyo, Japan
Scroll Down
A residence in harmony with the urban environment
This project is a 22-story, 110-unit condominium complex located in a rare site surrounded by Minato ward’s largest “scenic district,” close to the Netherlands Embassy, Shiba Park, Atago Shrine, and other places of interest. A living space was proposed that would realize a symbiosis with the environment in urban living, based on such concepts as “in touch with nature,” “taking in the wind,” and “borrowing a view.” The project also contributes to local disaster prevention by solving the problem of leaving underground public infrastructure intact, as well as improving the safety of cliff areas. As stock architecture, this project contributes to the regeneration of natural greenery and the formation of an urban landscape in harmony with the surrounding area. As such, it is a pioneering example of what future urban residential living and high-rise residential complexes should look like.
| CLIENT | NTT Urban Development Corporation |
|---|---|
| LOCATION | Tokyo, Japan |
| SITE AREA | 1,717.54 sq.m. |
| TOTAL FLOOR AREA | 9,642.30 sq.m. |
| BUILDING HEIGHT | Ave. GL+77.52 m |
| COMPLETION | 2014 |
