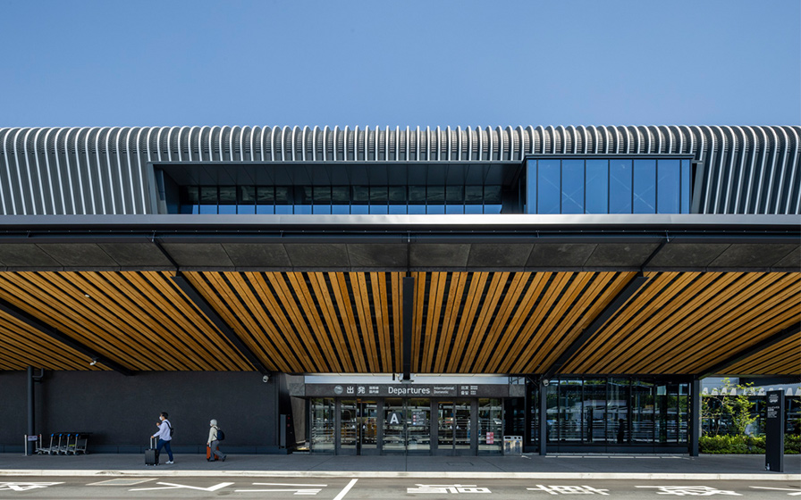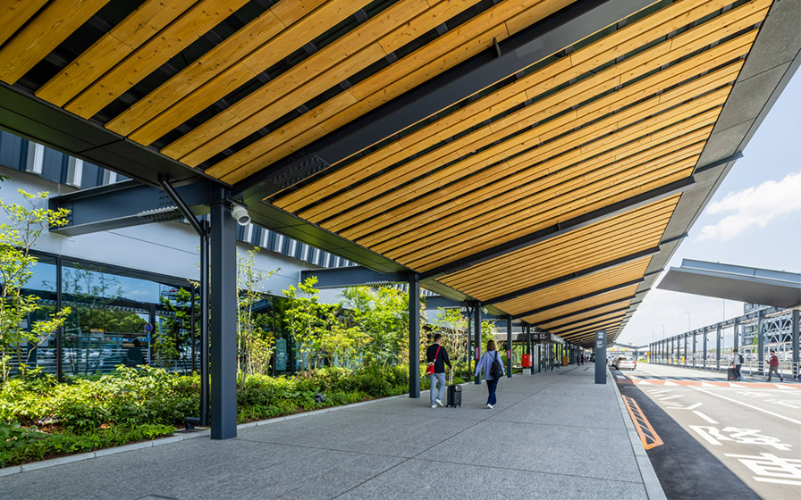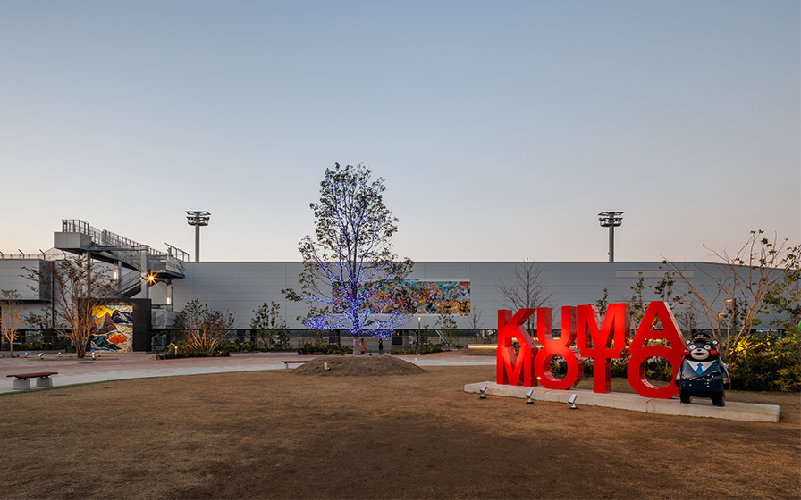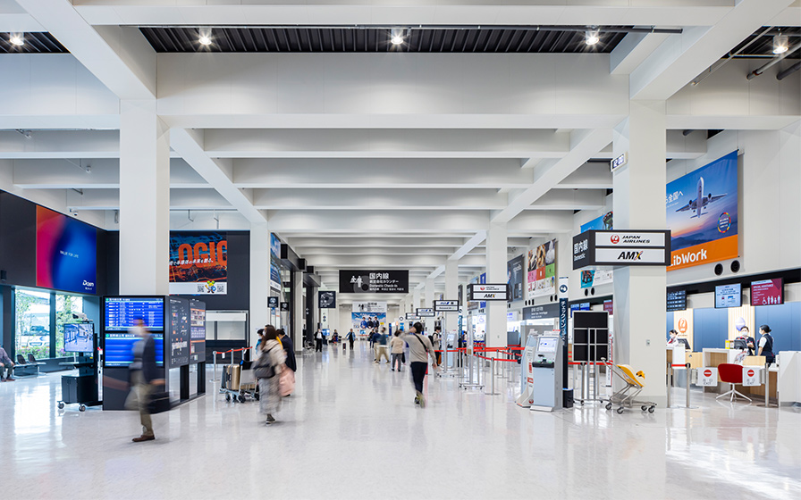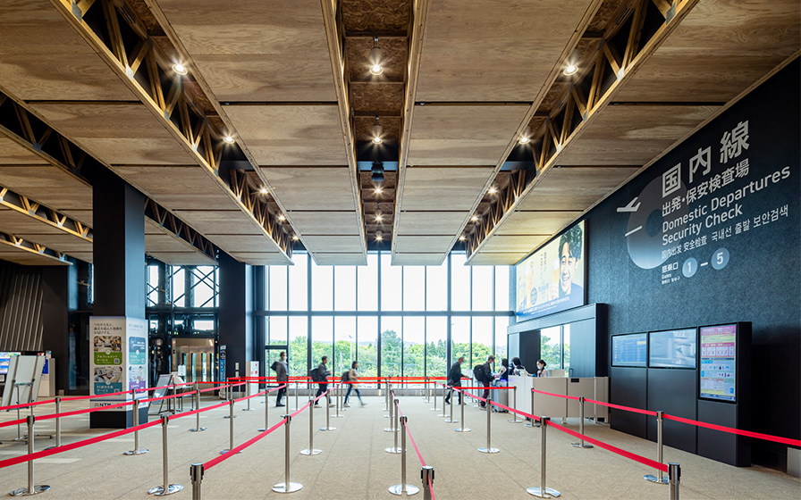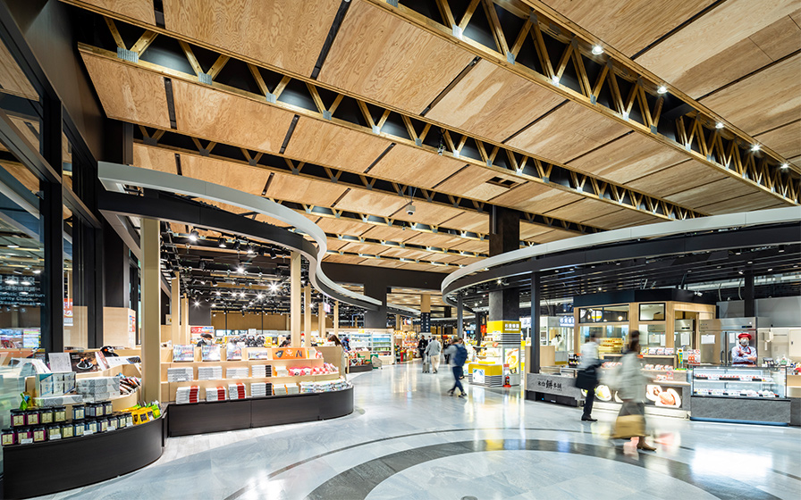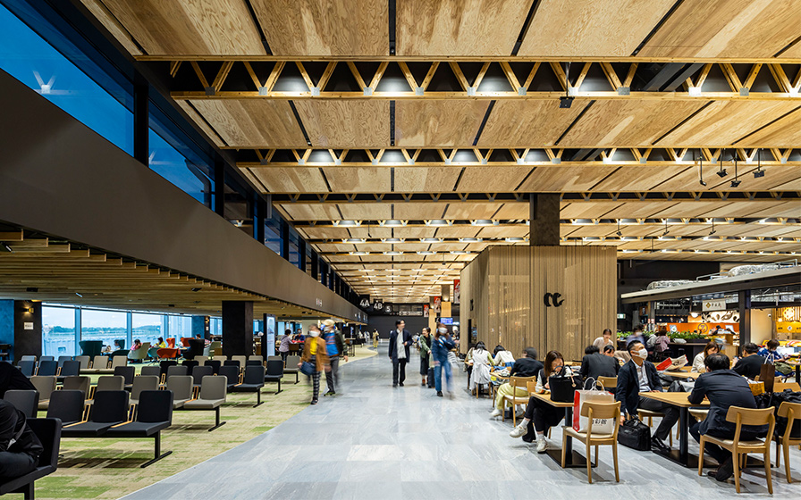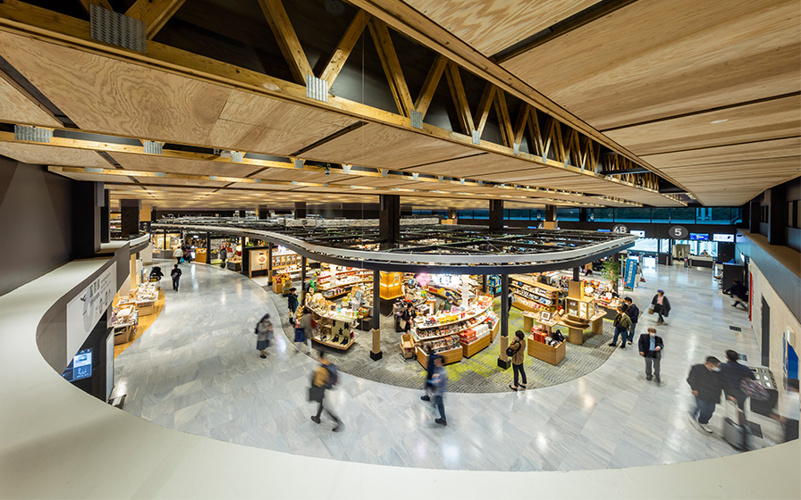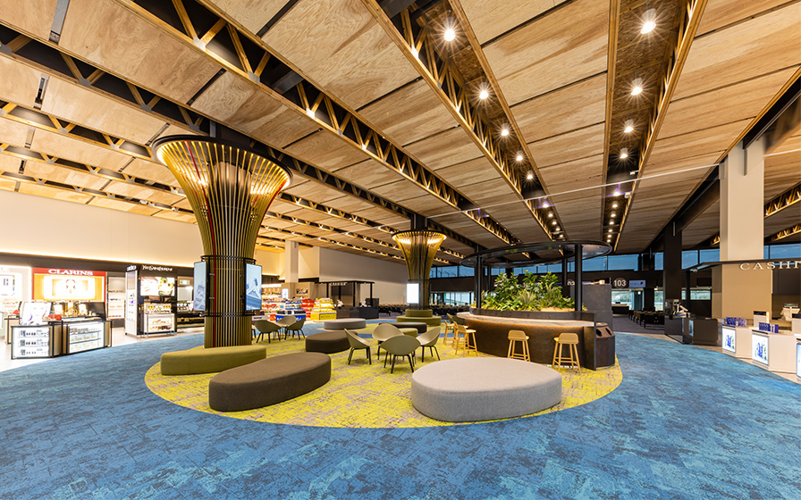Aso Kumamoto Airport
Kumamoto, Japan
Scroll Down
A symbol of natural disaster recovery and regional revitalization
This PFI (Private Finance Initiative) project for airport reconstruction is symbolic of the creative recovery efforts that took place following the 2016 Kumamoto earthquakes. The design includes a “stay-type” gate lounge that accommodates both domestic and international passengers, and a multi-functional space where visitors can enjoy shopping and dining. The plan integrates over 10,000 square meters of wooden fixtures that use locally sourced materials such as residential use 2×4 timber and structurally engineered plywood with attractive grains, all of which are integrated with the facility layout to create a safe, efficient space.
| CLIENT | Kyushu Kumamoto International Airport Co., Ltd. |
|---|---|
| LOCATION | Kumamoto, Japan |
| SITE AREA | 217,057.91 sq.m. |
| TOTAL FLOOR AREA | 39,506.88 sq.m. |
| BUILDING HEIGHT | Approx. 21.25 m |
| COMPLETION | Phase 1: January 2023 Phase 2: September 2024 |
