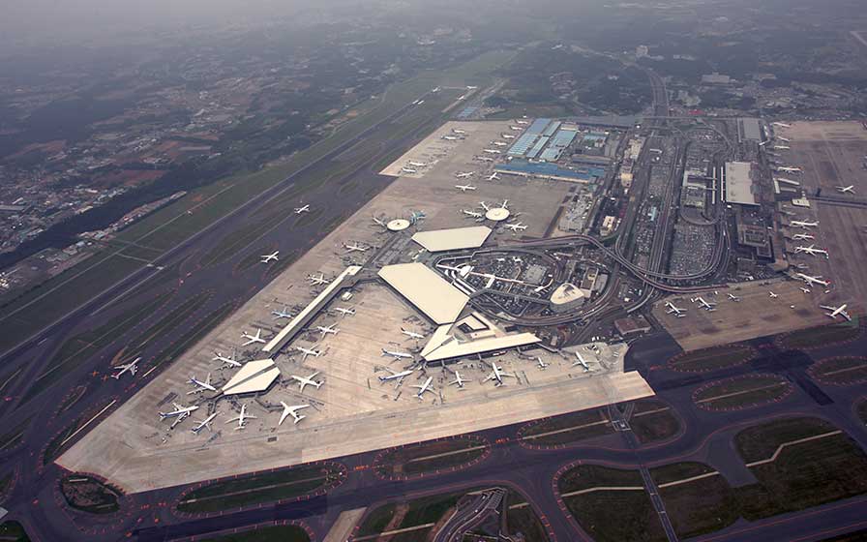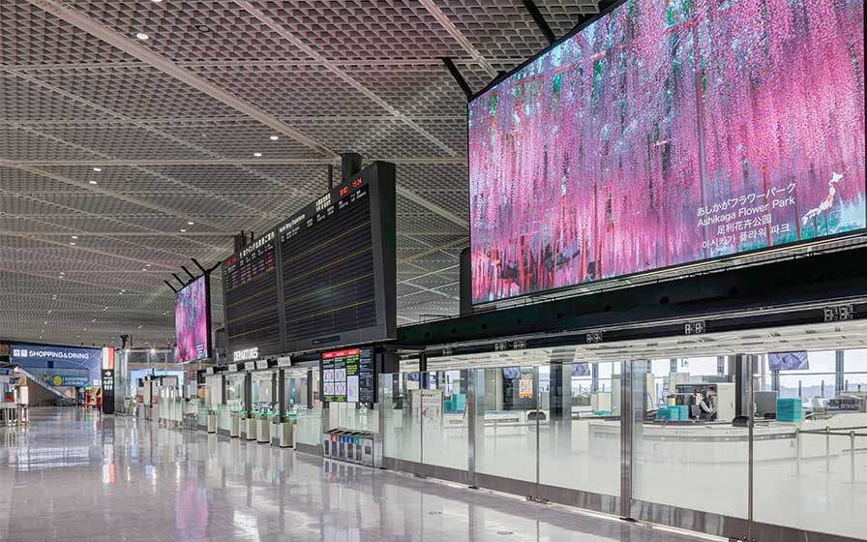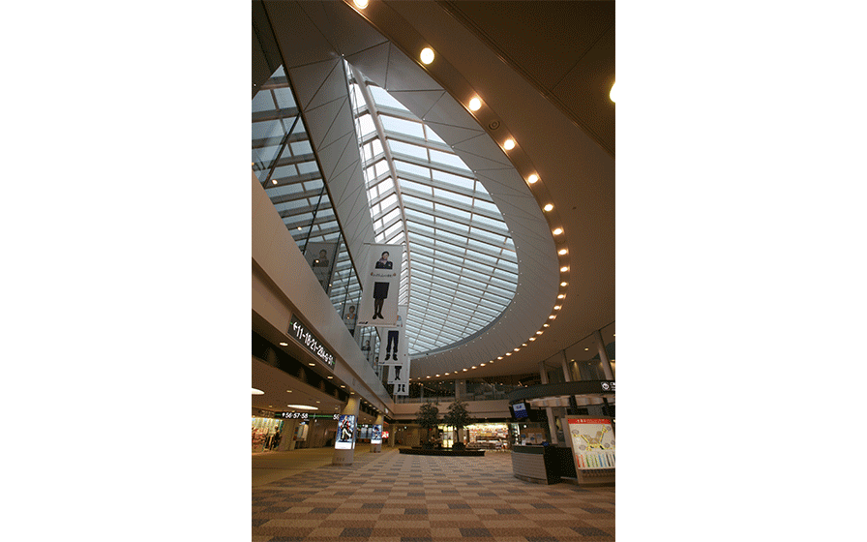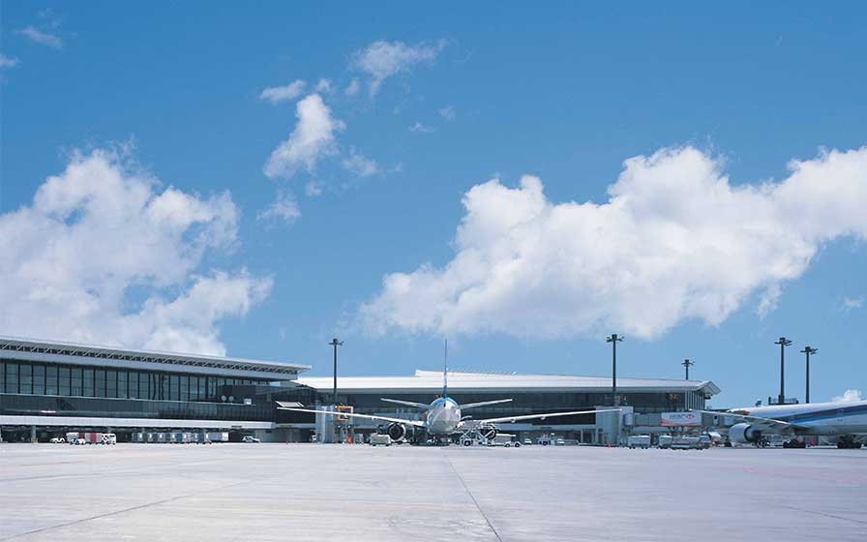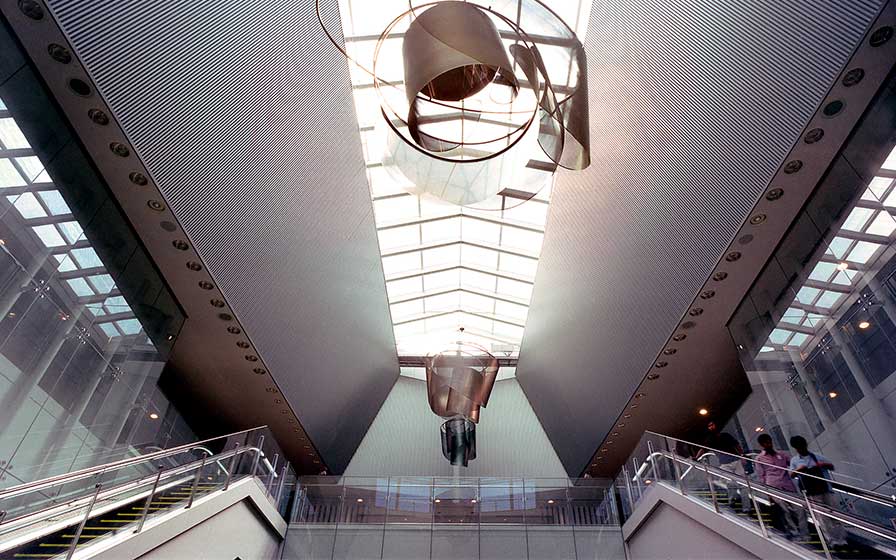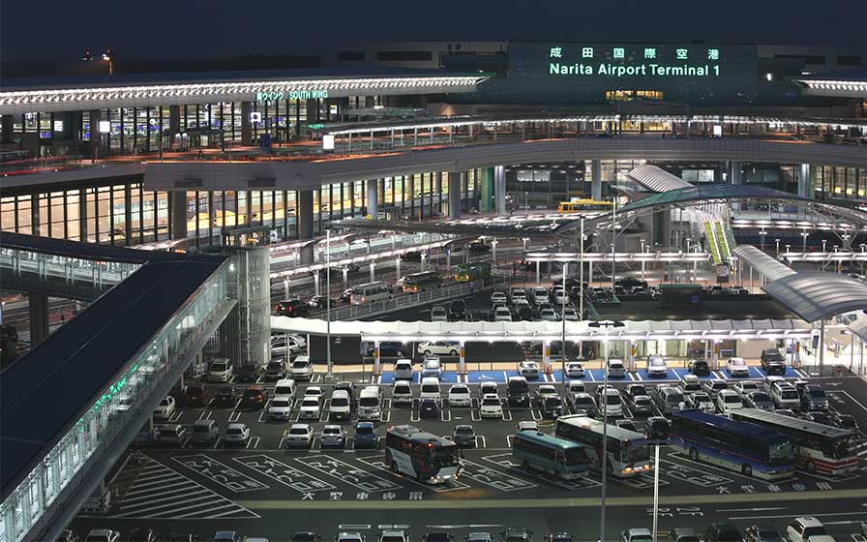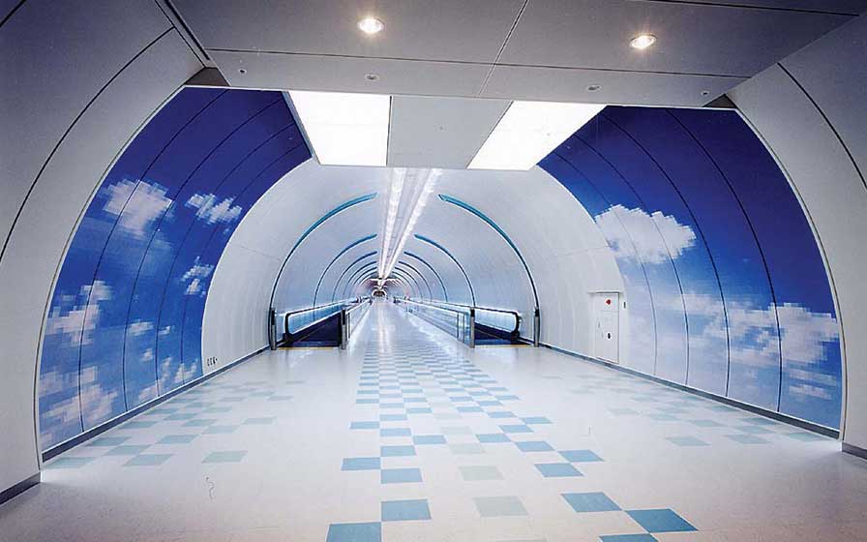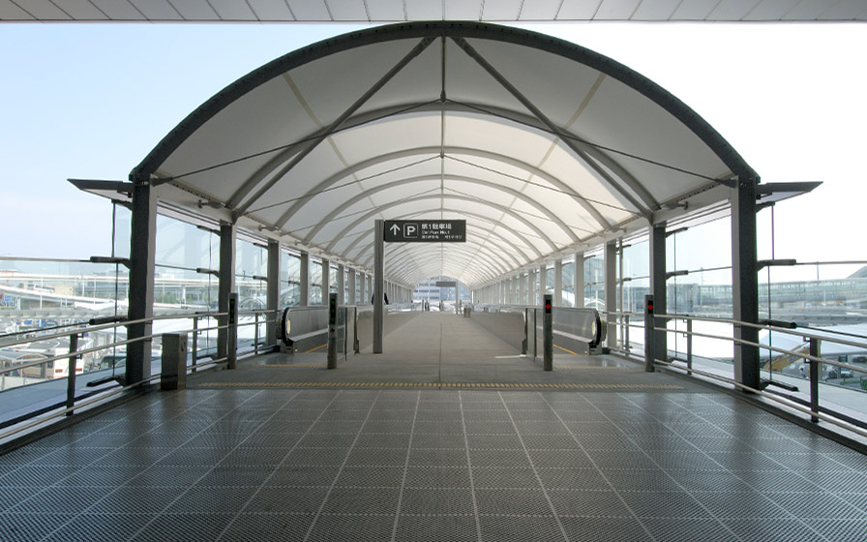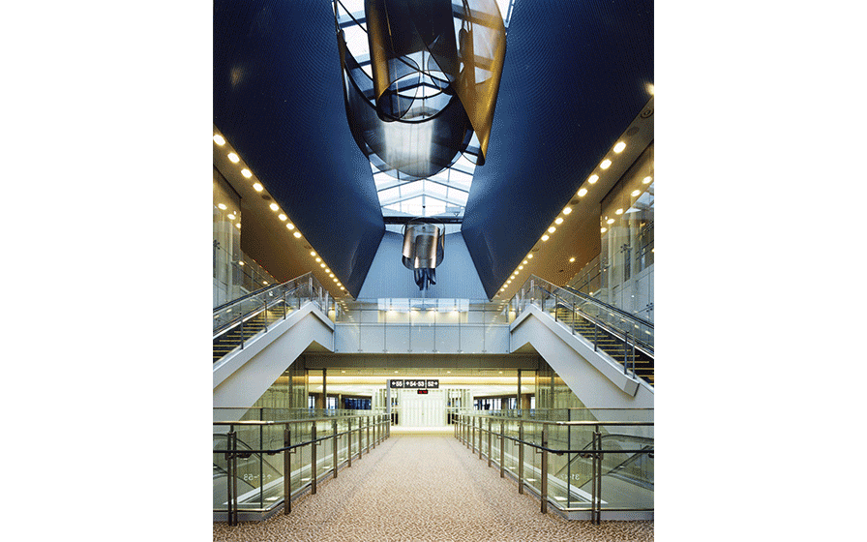Narita International Airport Terminal 1 south wing
Chiba, Japan
Scroll Down
Twelve-year State-of-the-art International Airport Phased Development
The Terminal 1 South Wing project was a 12-year expansion and renovation project undertaken while operations continued to service more than 10 million passengers per year. Sate-of-the-art equipment was supplemented an overall size expansion in order to accommodate airline relocations and arrival/departure inspection facilities. Traditional eaves were used to enhance aesthetic beauty and harmony. Added features include superior solar radiation reduction technology. Narita nakamise, Japan’s largest duty-free brand mall, is a modern hospitality-centered reconstruction of Japanese architectural design elements.
| CLIENT | Narita International Airport Corporation |
|---|---|
| LOCATION | Chiba, Japan |
| SITE AREA | 24,766,025 sq.m. |
| TOTAL FLOOR AREA | 150,300.00 sq.m.(including 5th satellite hub) |
| BUILDING HEIGHT | 23.2 m |
| COMPLETION | 2006 |
