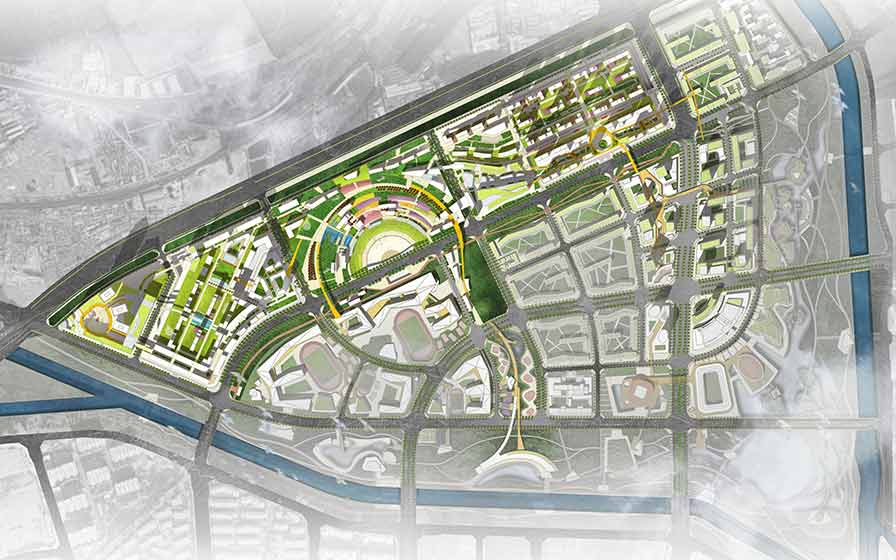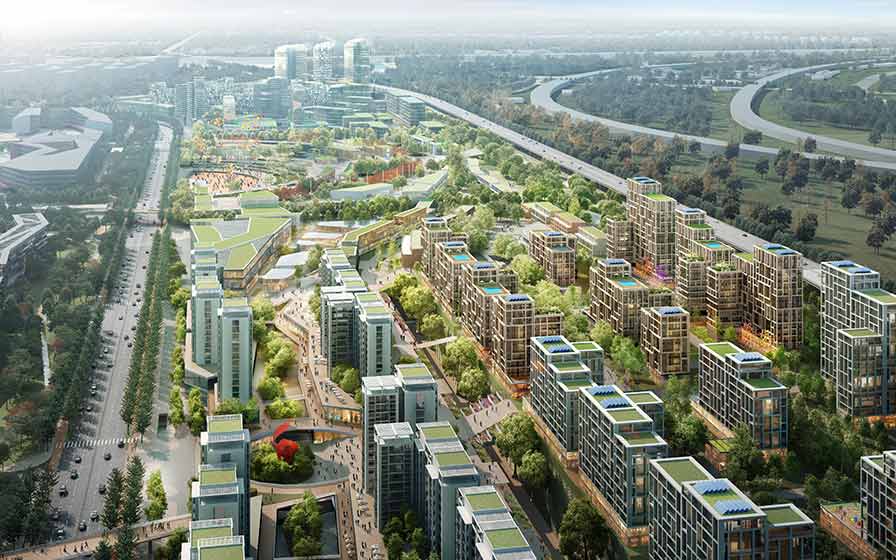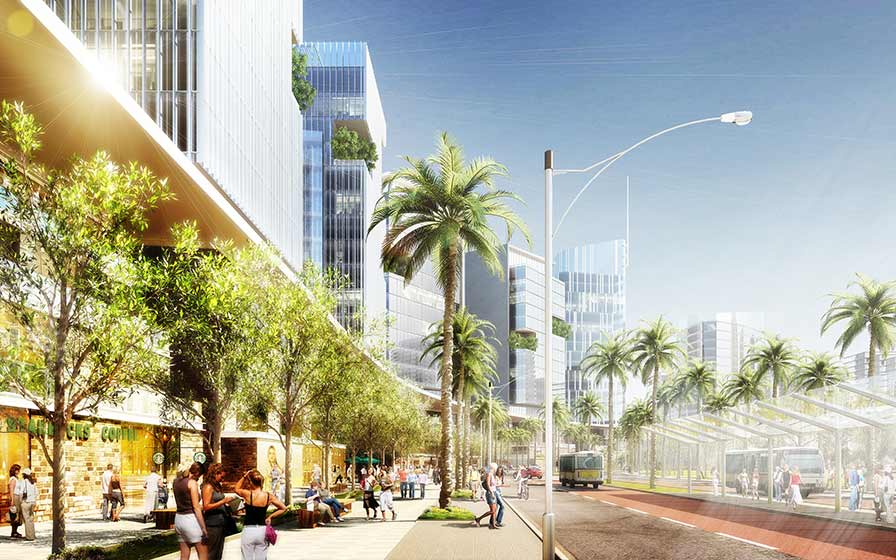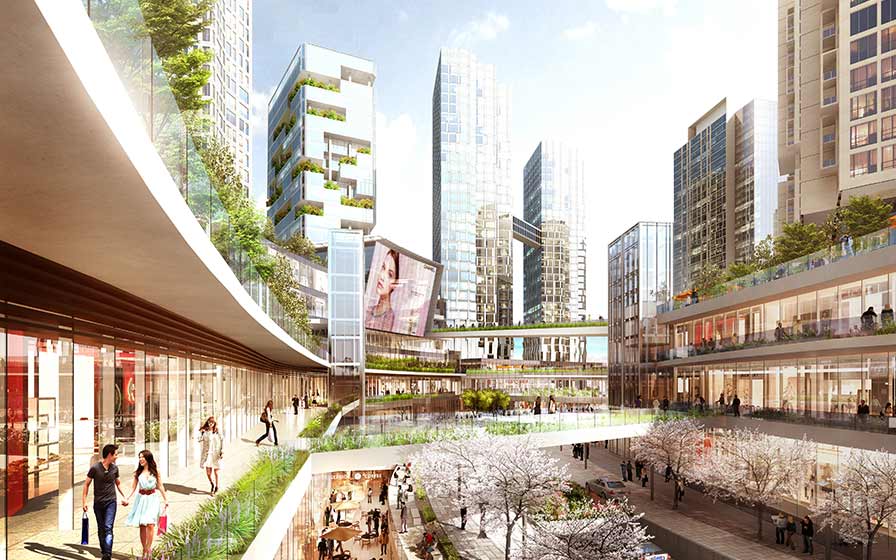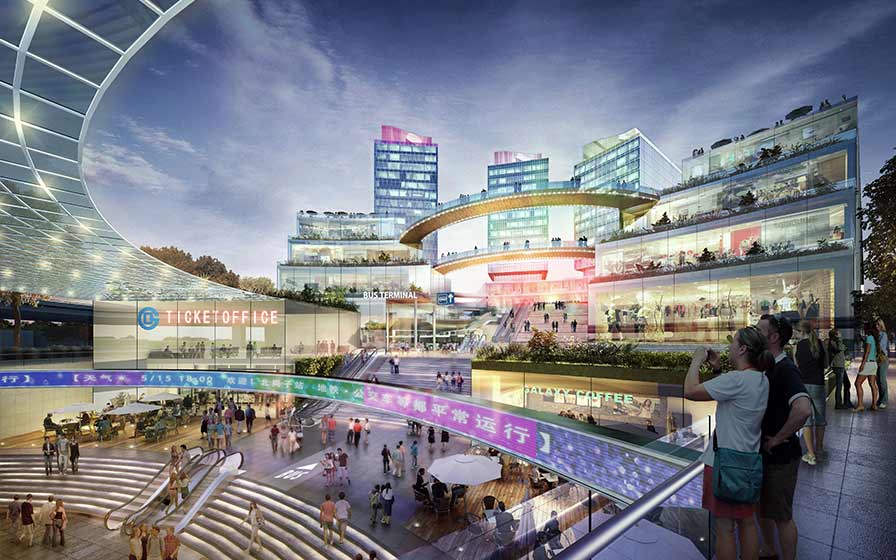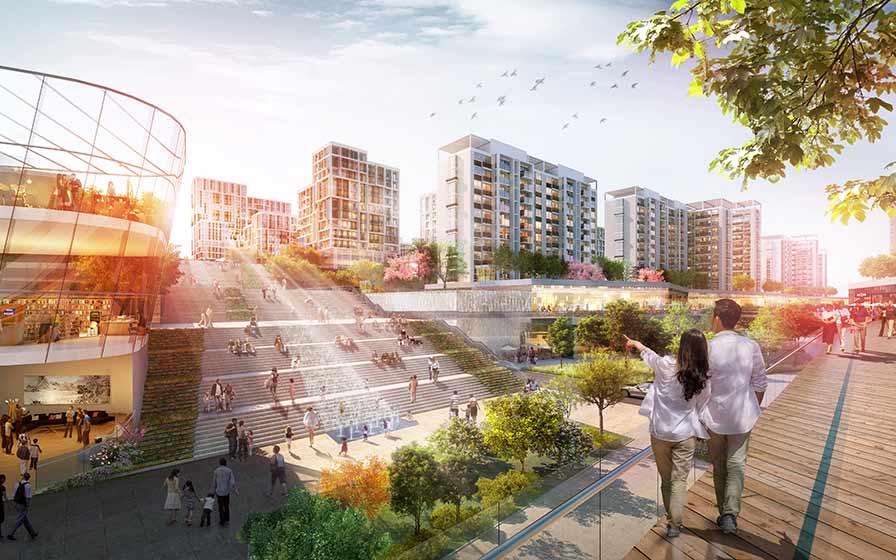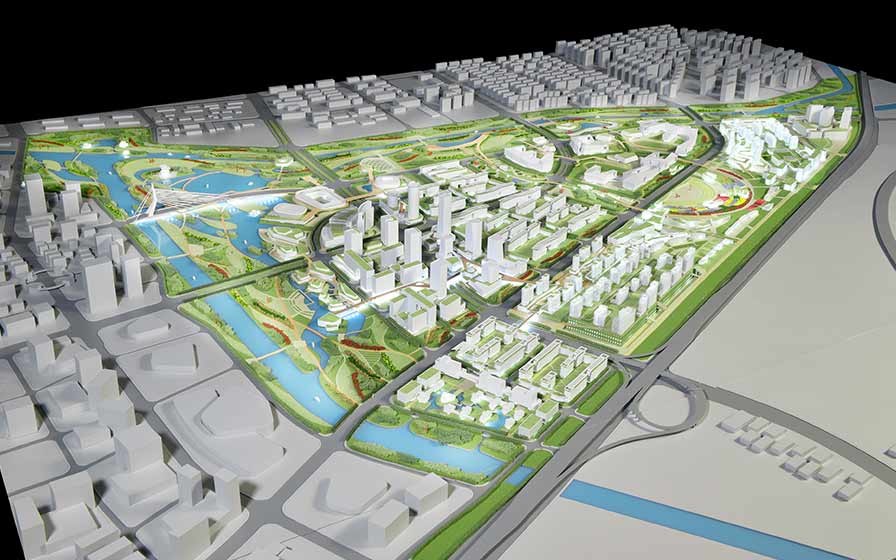Beijing Dongba Rail Yard District Urban Design
Beijing, China
Scroll Down
Urban Green Innovation
Located 15km northeast of central Beijing, this project utilizes large spaces above a partially sunken railway yard. The design proposed two neighborhood districts (east and west) to be developed on top of the 1-2 floor railyard infrastructure. The proposed 100m tall buildings are aligned with the structural foundations of the subterranean railway. The integrated development creates meandering, terraced landscapes that conceal the infrastructure layers under an attractive urban district. The middle area serves as the site’s central park with cultural and recreational functions, seamlessly merging into the city’s green and open space networks. The western district, a mixed-use neighborhood with office and innovation functions, directly connects to Beigangzi subway station, while the eastern district, which is associated with Dongfeng Station, has a more residential character.
| CLIENT | Beijing Infrastructure Investment Co., Ltd. |
|---|---|
| LOCATION | Beijing, China |
| SITE AREA | 56Ha |
| TOTAL FLOOR AREA | 620,000sq.m |
| COMPLETION | 2017 |
| INFO | Co-designer: Beijing General Municipal Engineering Design & Research Institute Co.,Ltd. Beijing Homedale Institute of Urban Planning & Architectural Design |
