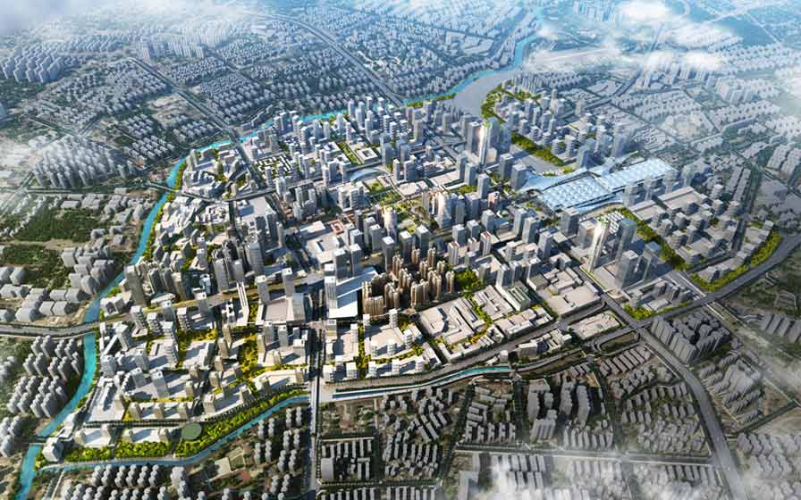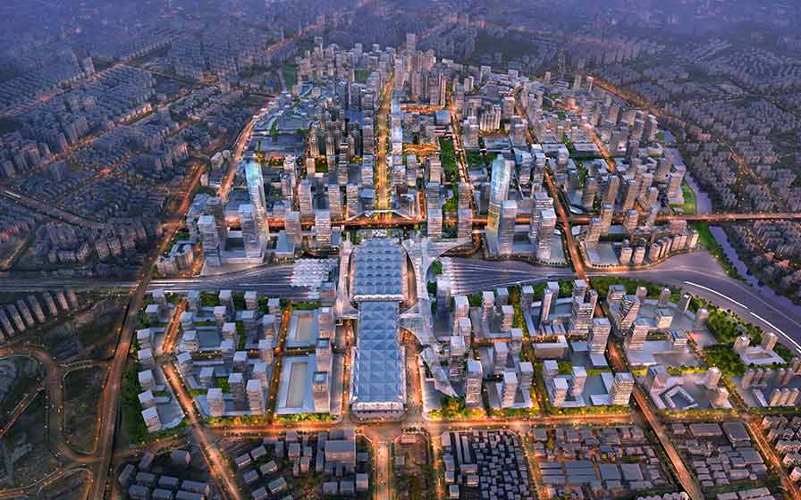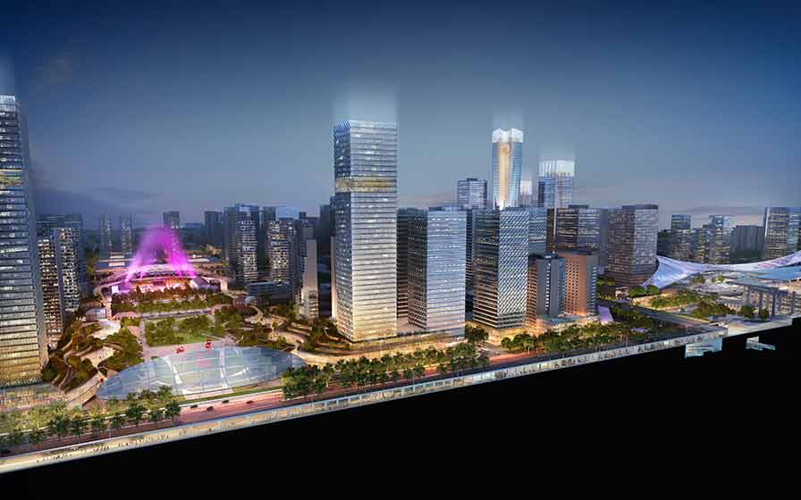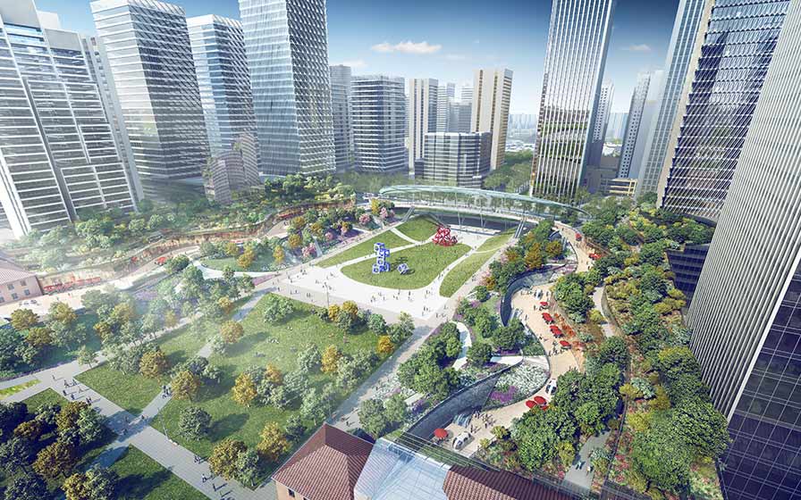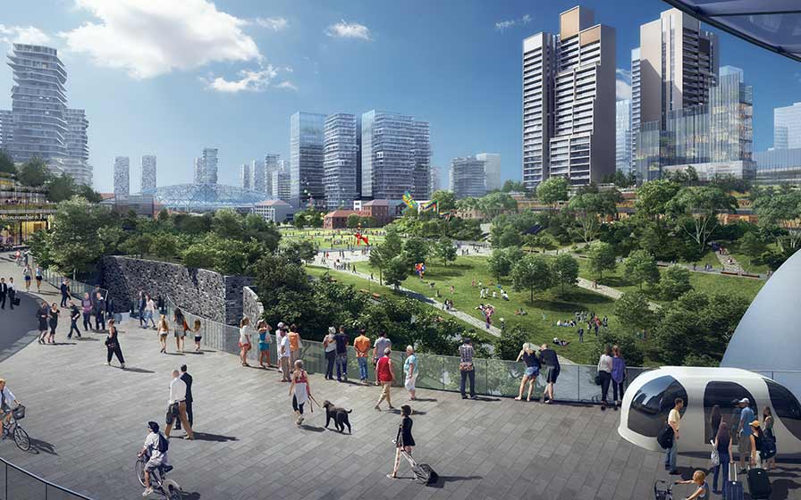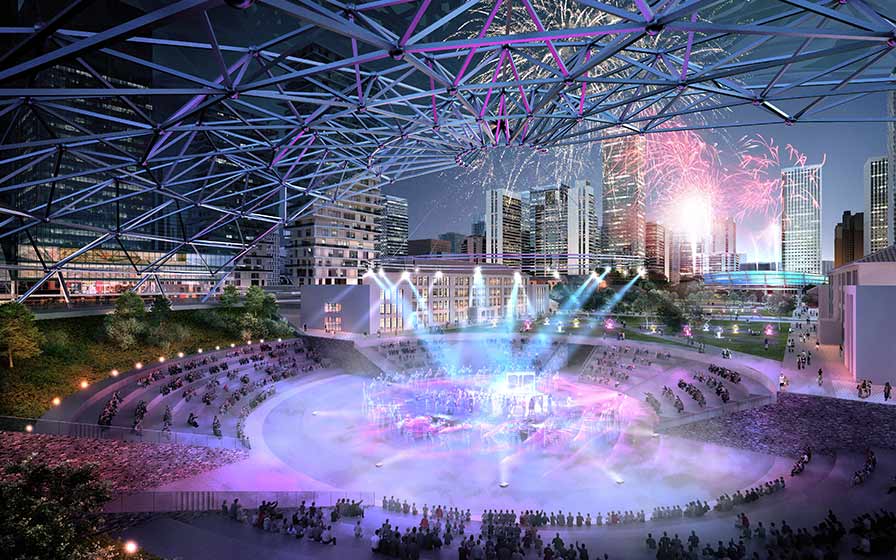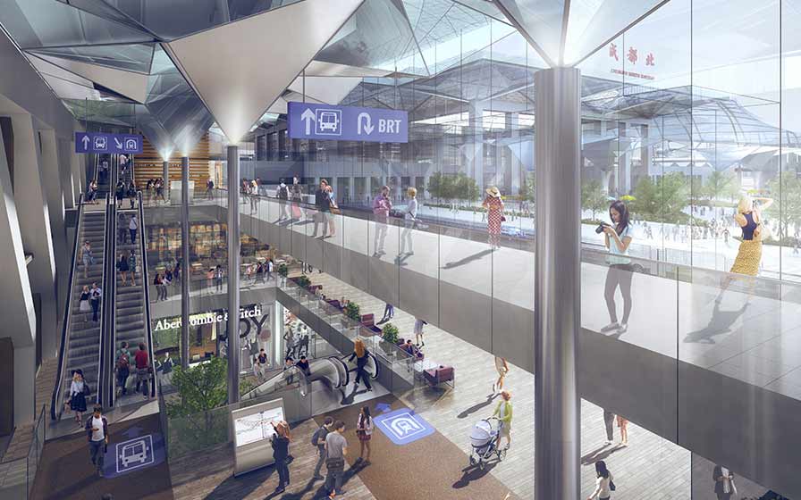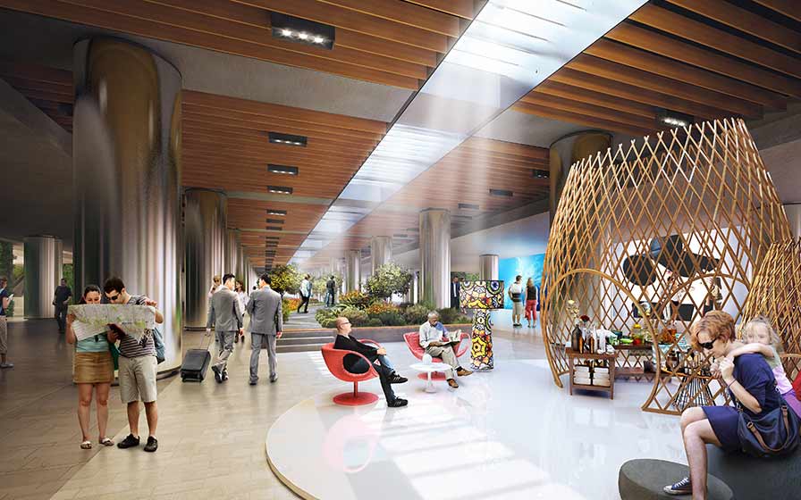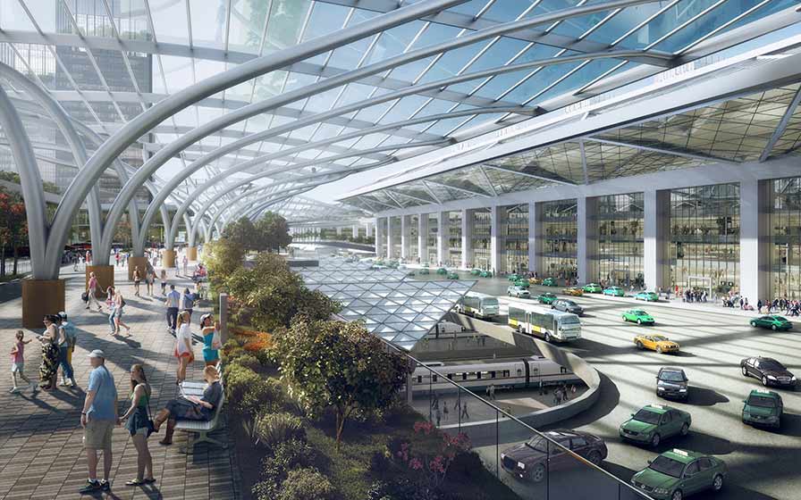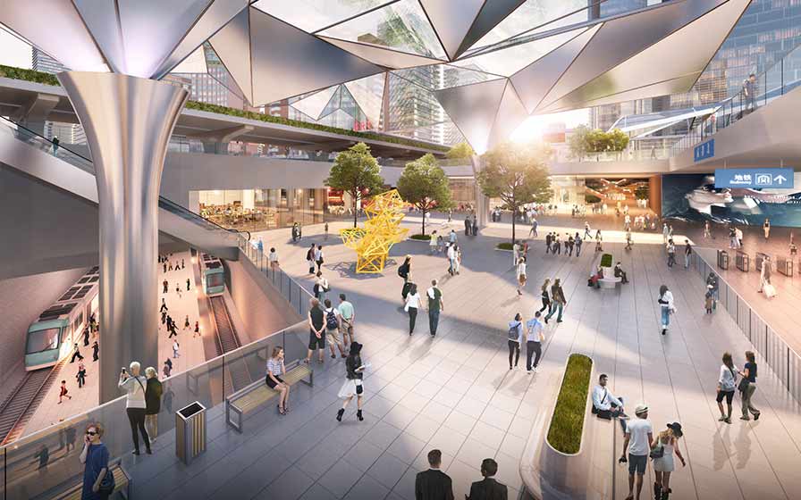Chengdu Renmin North CBD Urban and Underground Planning
Chengdu, China
Scroll Down
A Redevelopment with Utility, Efficiency and Style
This redevelopment plan for the North Railway Station district of Chengdu, the capital of the Chinese province of Sichuan, a major transportation hub in southwest China, features overpasses and underground roads that facilitate traffic circulation around and to the station. Links between transit modes are enhanced by expanding the pedestrian deck network. Vertical cores connect above ground station facilities to subway stations, while underground passages are supported by retail venues. Underground retail passages extend up to 400m from each station and are integrated into the urban fabric via sunken gardens. Building volume is reduced in alignment with city development policies.
| CLIENT | Chengdu Communications Investment Group |
|---|---|
| LOCATION | Chengdu, China |
| SITE AREA | 480Ha |
| TOTAL FLOOR AREA | 1,285,000sq.m |
| COMPLETION | 2018 |
| Co-designer: Sichuan Provincial Architectural Design and Research Institute(Local Institute of Architecture) Cushman & Wakefield Chengdu (Industrial Consulting) |
