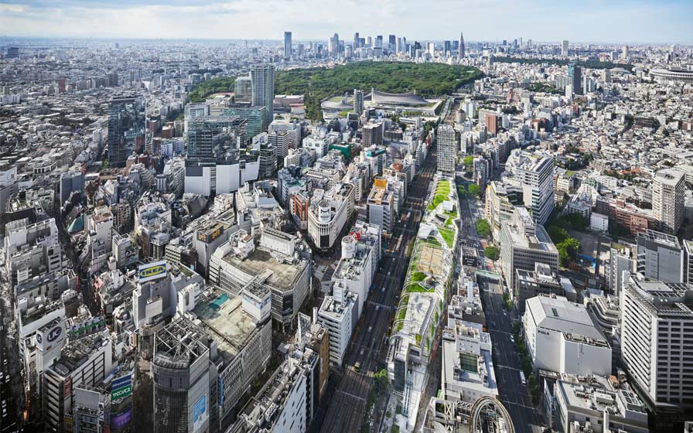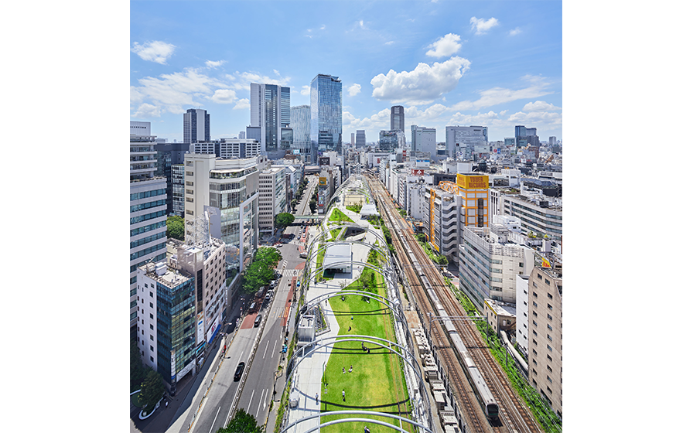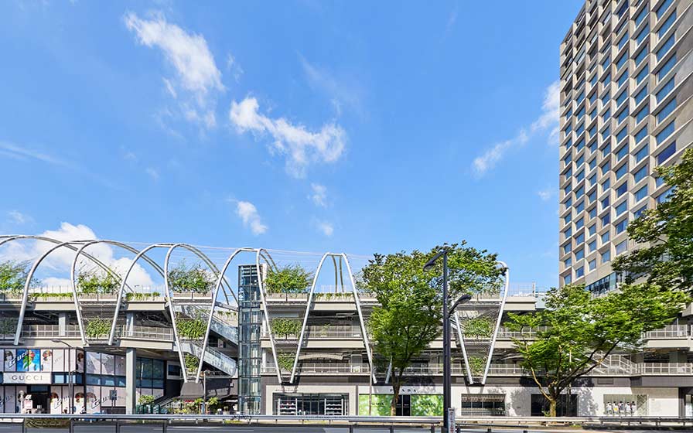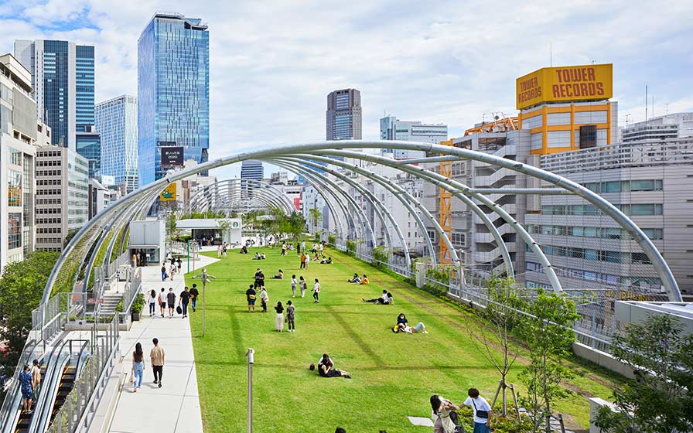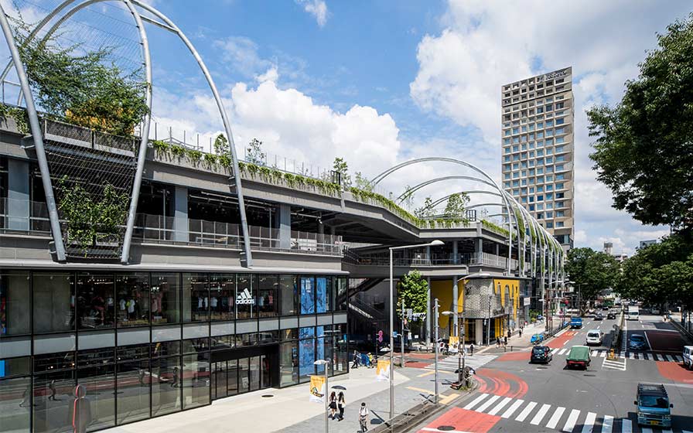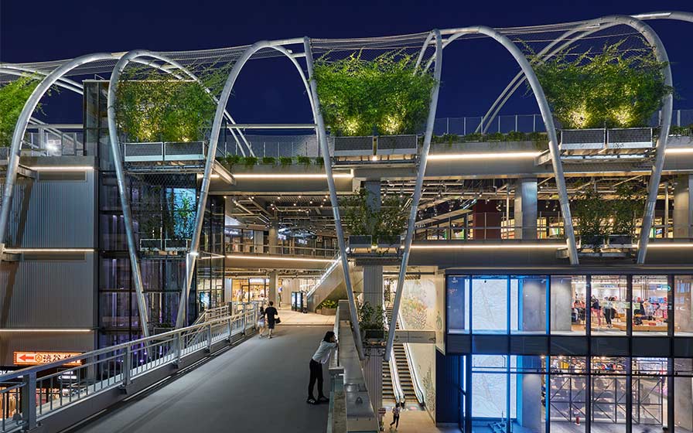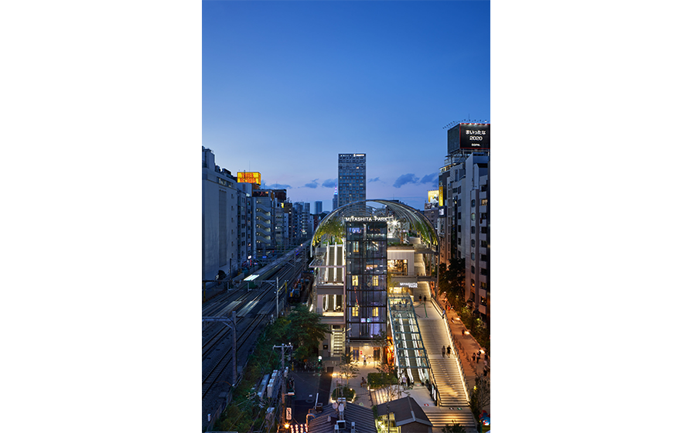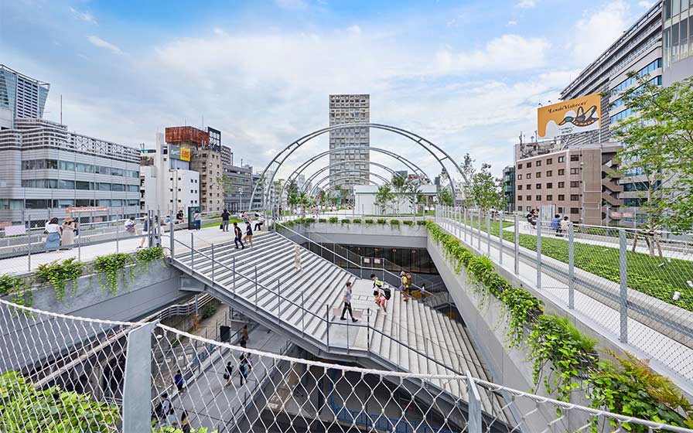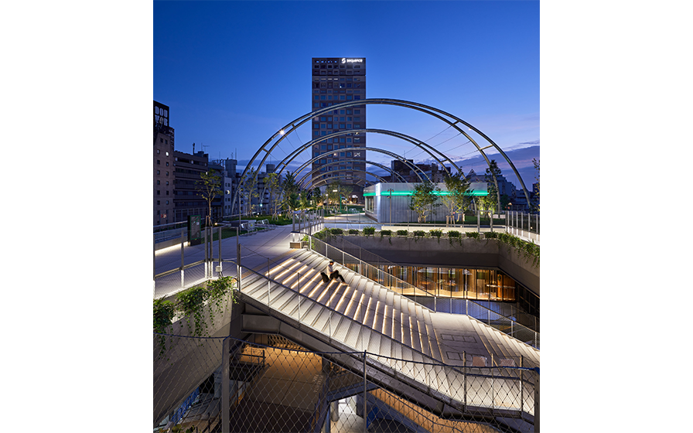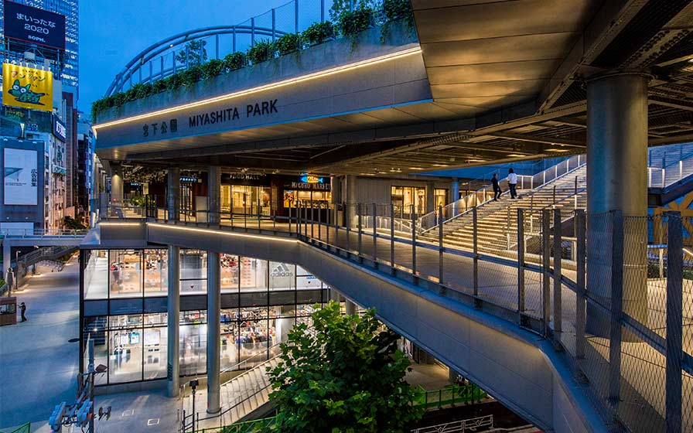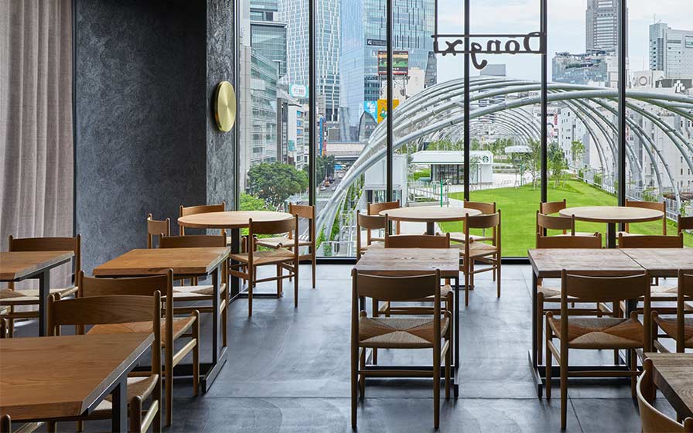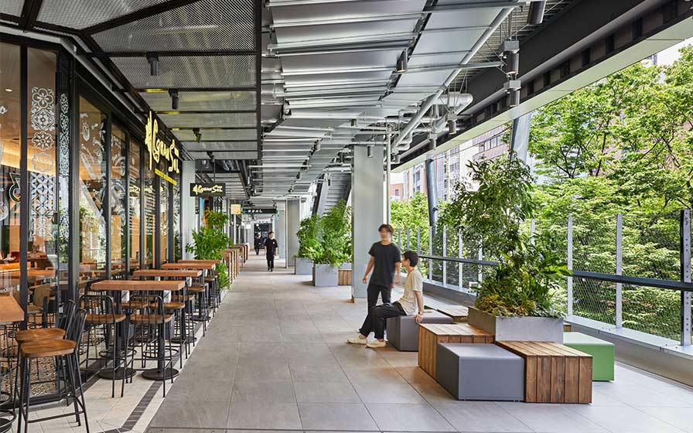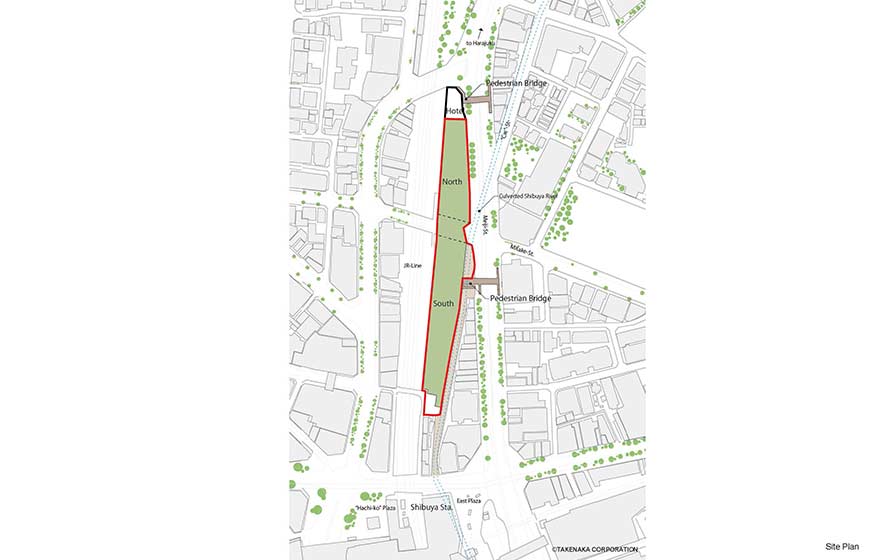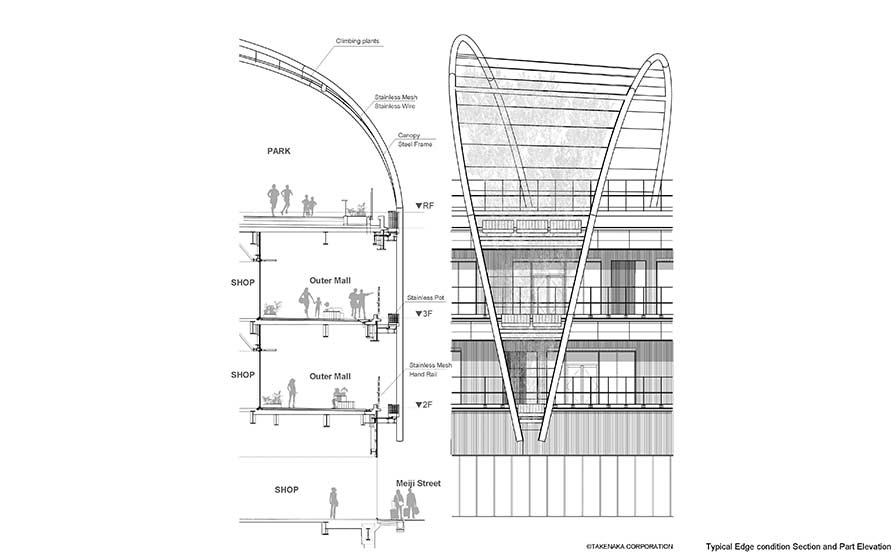MIYASHITA PARK
Tokyo, Japan
Scroll Down
A New Era – A new take on Relaxation and Activation
MIYASHITA PARK is a complex facility developed through a PPP (Public Private Partnership) as a reconstruction of Shibuya Ward Miyashita Park (opened in 1964), which comprised a park on top of a public parking lot alongside a busy rail line. Prior to reconstruction, the park had become earthquake prone due to aging of the artificial ground and general deterioration over time, and suffered from insufficient barrier-free access. There was also a need to improve the amenities of the renowned commercial areas of Shibuya and Harajuku, and to prepare for disasters, which have become a major urban issue of Tokyo in recent years. In addition to the accessible redevelopment of the park and public parking, 4 floors of retail and an 18-storied hotel were incorporated into the same site, realising significant urban improvement and enhancing public land utilisation in the center of Tokyo.
| CLIENT | Mitsui Fudosan |
|---|---|
| LOCATION | Shibuya, Tokyo, Japan |
| SITE AREA | Approx. 10,740 sq.m. |
| TOTAL FLOOR AREA | Approx. 46, 000 sq.m. |
| BUILDING HEIGHT | 75.1m (North block) 21.4m (South block) |
| COMPLETION | 2020 |
| INFO | Lead Architect:TAKENAKA CORPORATION (Schematic Design, Developed Design, Design Supervision) Project Architect:Nikken Sekkei (Concept Design, Schematic Design, Retail Design Supervision) Drawing credit: Takenaka Corporation |
