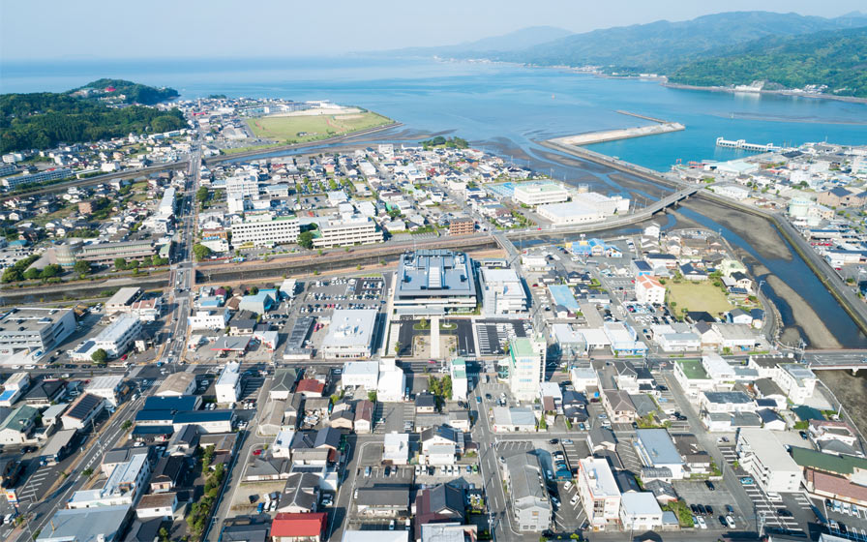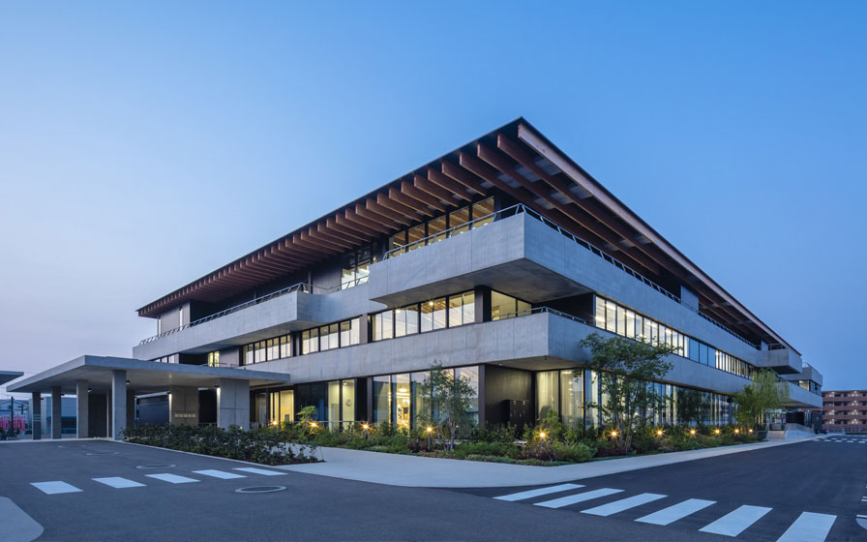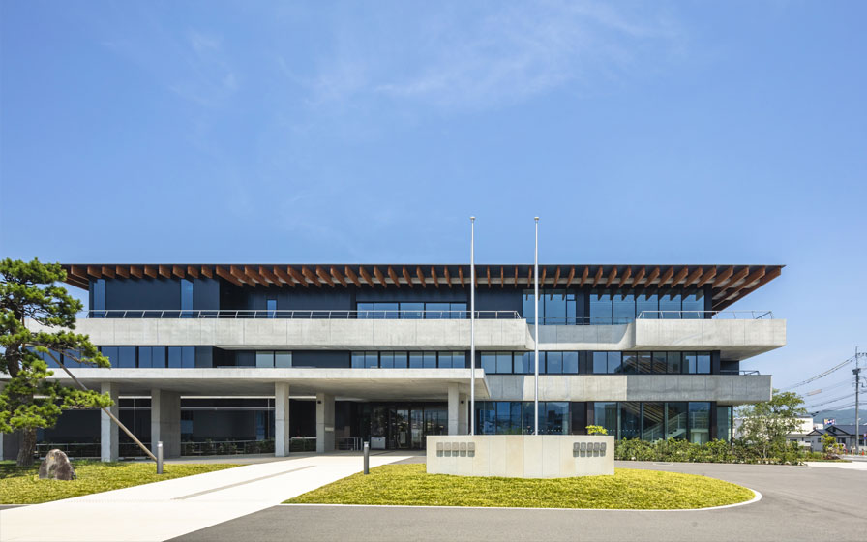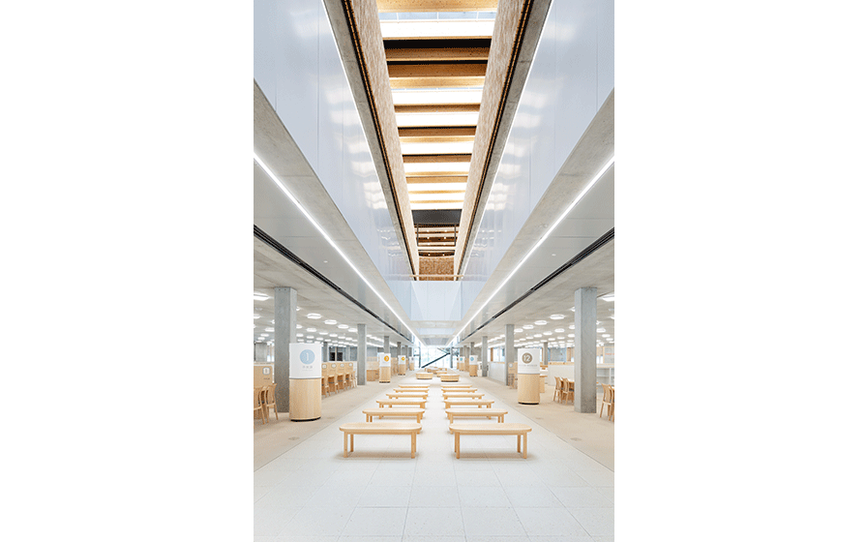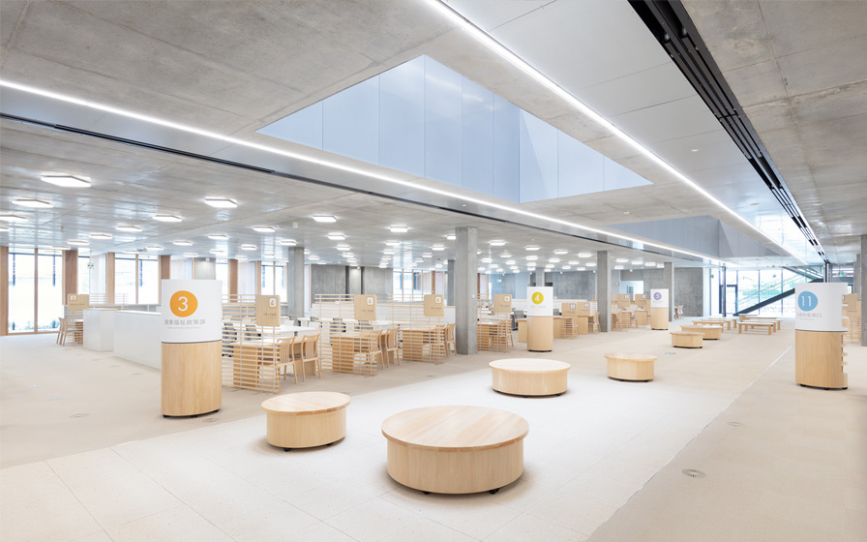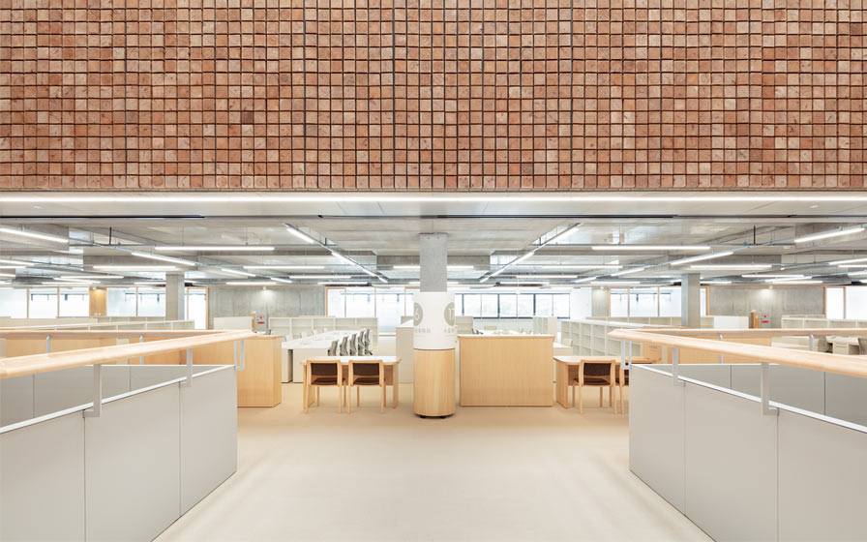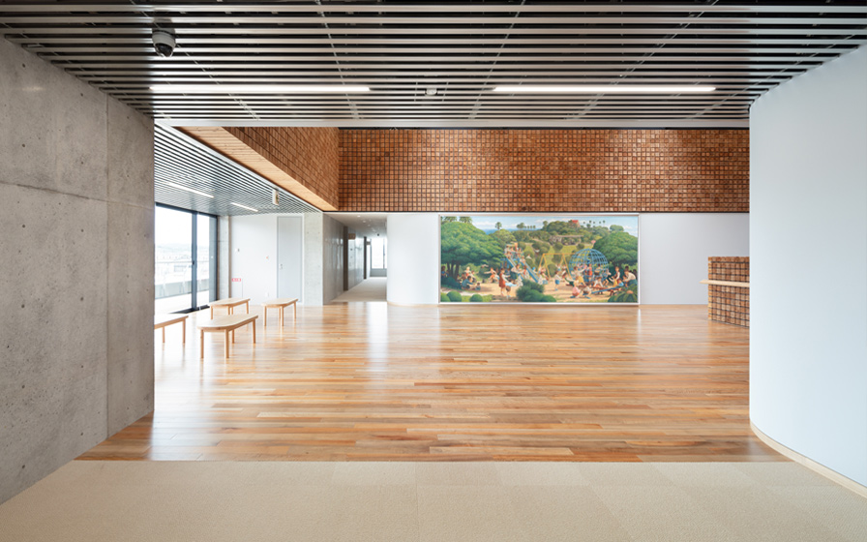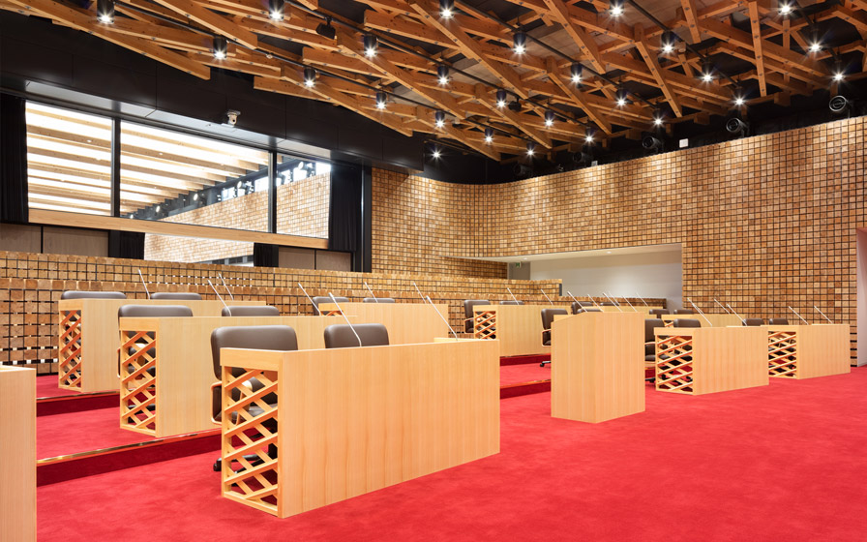Amakusa City Hall
Kumamoto, Japan
Scroll Down
Three types of floors for citizens, staff, and councilors
The new Amakusa City Hall is a 10,000㎡ low-rise building designed to meet the demands of its three constituencies -- citizens, staff, and council members. In doing so, three different floors were proposed, incorporating features such as concrete flat slabs and under-floor air conditioning, column head capital and grid lighting, a wooden roof and lighted ventilation, etc. Architectural, structural, and M&E engineering designs were optimized for each floor. The large, 1,000㎡ contoured floor ensures freedom of movement by consolidating vertical circulation, private rooms, earthquake-resistant walls, and machinery/shaft space in an "outer space" around the perimeter.
| CLIENT | Amakusa City |
|---|---|
| LOCATION | Kumamoto, Japan |
| SITE AREA | 11,194.38 sq.m. |
| TOTAL FLOOR AREA | 9,992.19 sq.m. |
| BUILDING HEIGHT | 16.95 m |
| COMPLETION | 2020 |
| INFO | Furniture & Signage Design : TAKT PROJECT |
